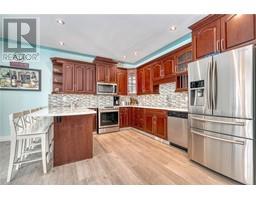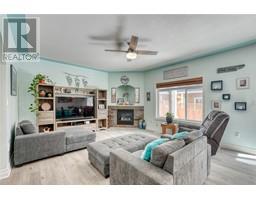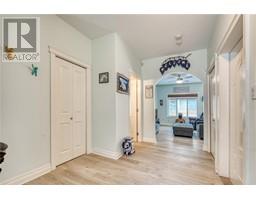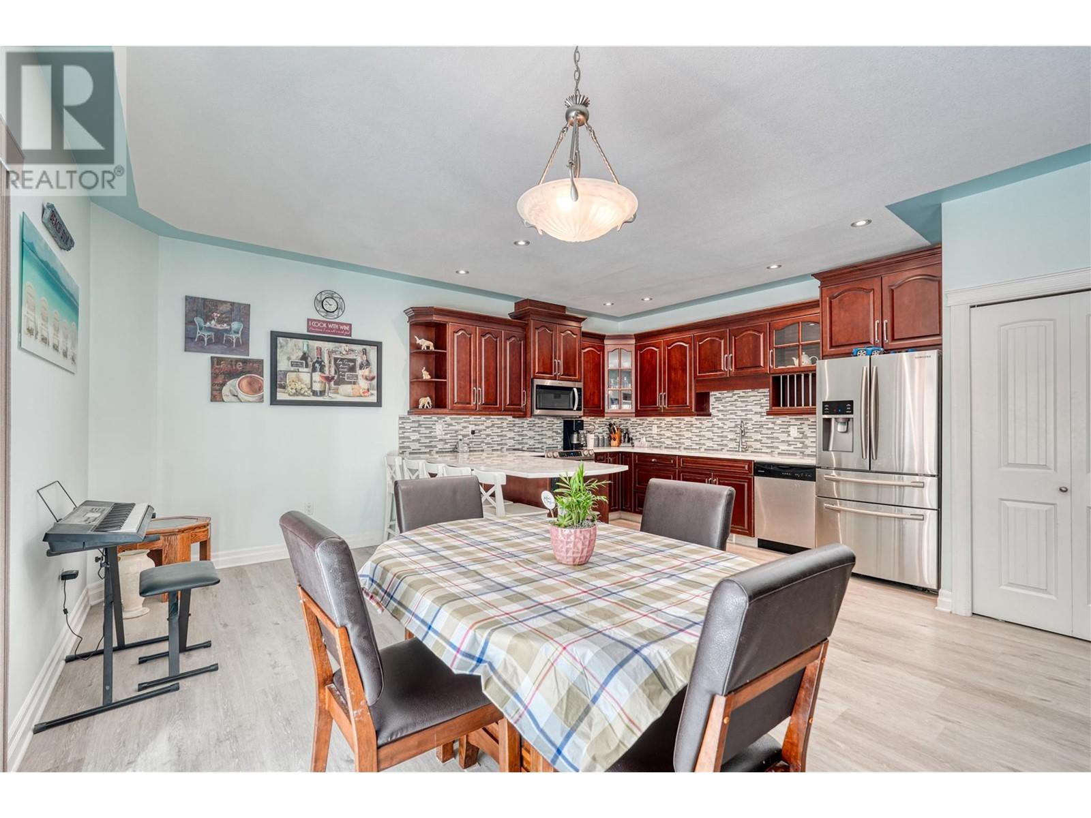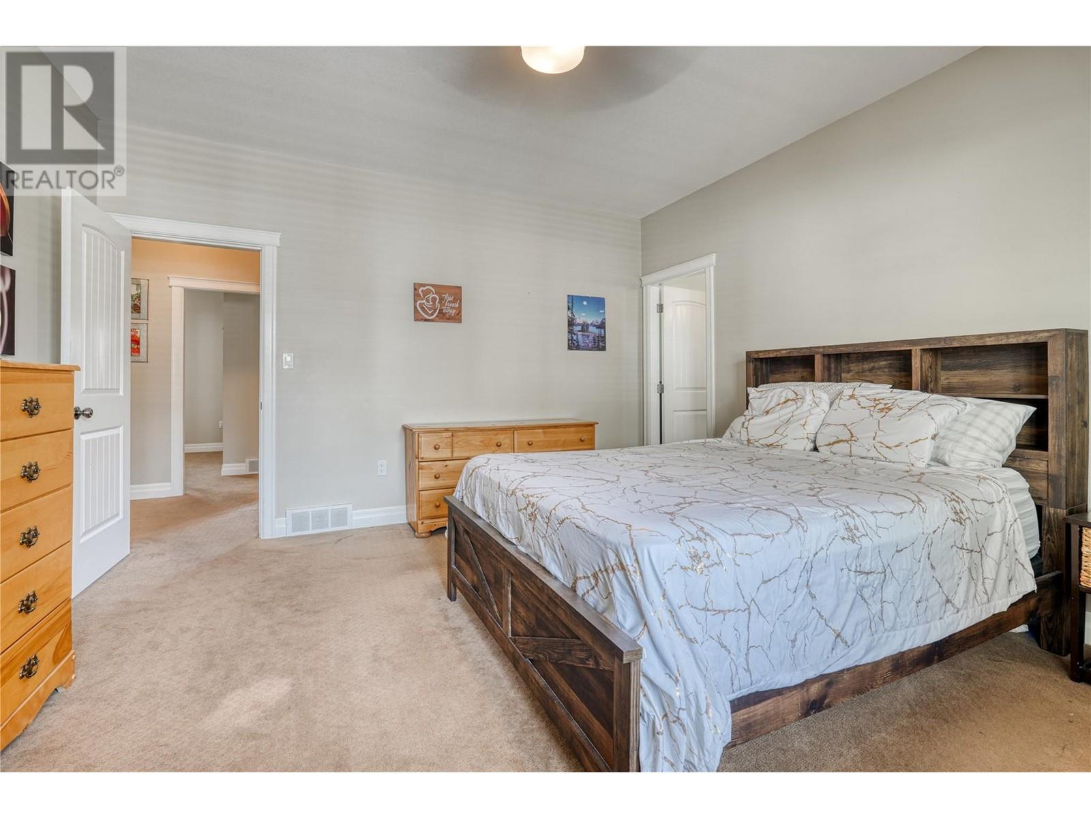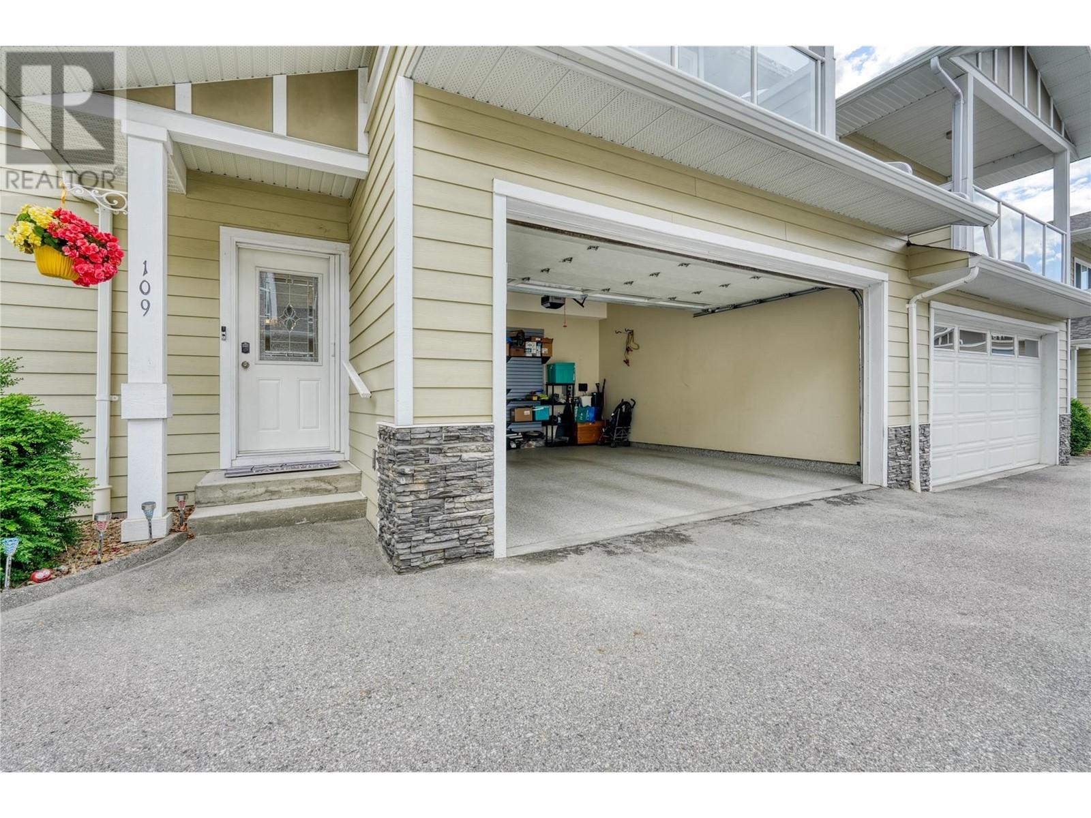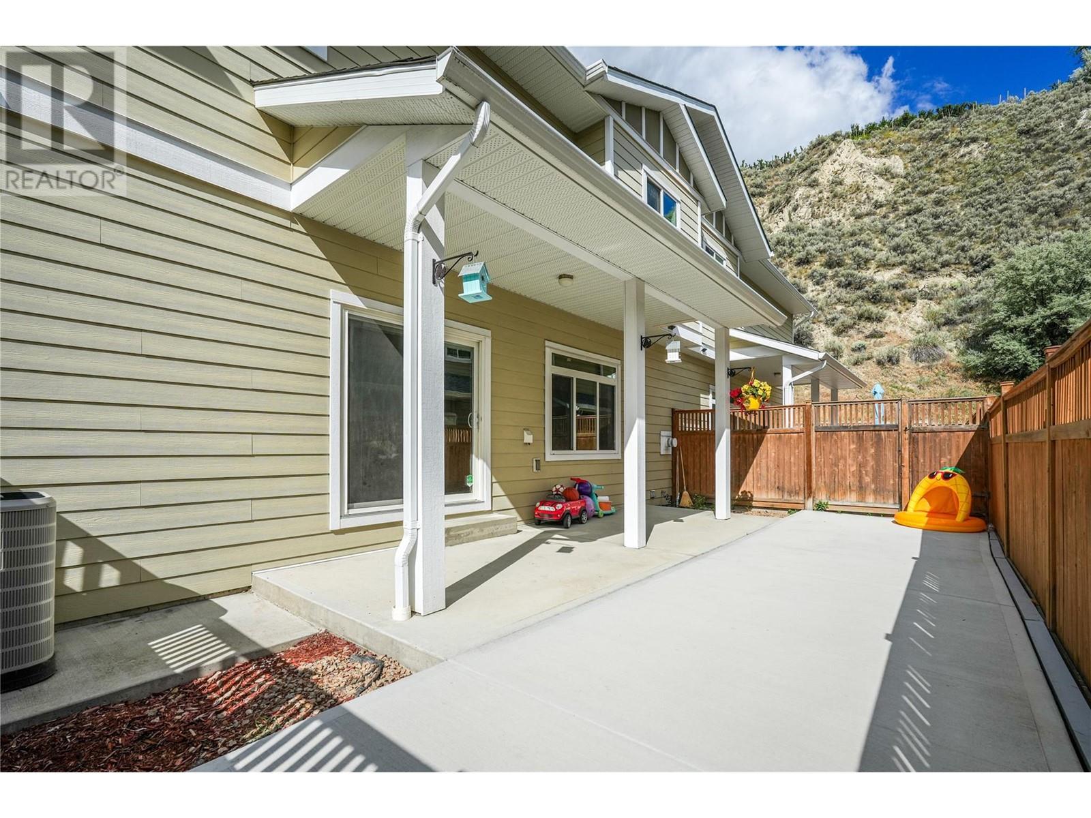3332 South Main Street Unit# 109, Penticton, British Columbia V2A 5J6 (27121427)
3332 South Main Street Unit# 109 Penticton, British Columbia V2A 5J6
Interested?
Contact us for more information
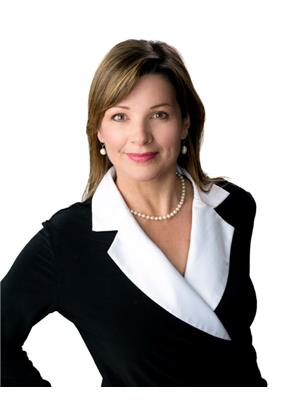
Lisa Knight
lisaknight.royallepage.ca/

484 Main Street
Penticton, British Columbia V2A 5C5
(250) 493-2244
(250) 492-6640
$635,000Maintenance, Ground Maintenance, Other, See Remarks, Sewer, Waste Removal, Water
$262.62 Monthly
Maintenance, Ground Maintenance, Other, See Remarks, Sewer, Waste Removal, Water
$262.62 MonthlyThis Spacious townhouse, has 3 extra large bedrooms. The ensuite bathroom has been updated with a walk in shower. There are new countertops throughout the kitchen and all 3 bathrooms. With 9' Ceilings that add to this open floor plan, there is no lack of light in the living room and kitchen. The Double Garage has been upgraded with Polyguard flooring, new shelving, new Spring, new Motor and new Belt Drive. Not to be missed is the 4"" crawl space, that spans the square foot area of the main floor. This townhouse is just minutes to Skaha Lake, Shops and Restaurants - this one is a must see. What a great family home to spread out in and start making family memories. Or retire in and enjoy the Okanagan Dream. Contact Listing Agent to view. (id:26472)
Open House
This property has open houses!
1:30 pm
Ends at:2:30 pm
NEW LISTING WITH $50,000.00 IN UPGRADES THROUGHOUT
Property Details
| MLS® Number | 10318695 |
| Property Type | Single Family |
| Neigbourhood | Main South |
| Community Name | Sage Bluff Estates |
| Community Features | Rentals Allowed With Restrictions |
| Features | Central Island, Balcony |
| Parking Space Total | 2 |
Building
| Bathroom Total | 3 |
| Bedrooms Total | 3 |
| Constructed Date | 2008 |
| Construction Style Attachment | Attached |
| Cooling Type | Central Air Conditioning |
| Exterior Finish | Composite Siding |
| Fire Protection | Controlled Entry |
| Fireplace Fuel | Gas |
| Fireplace Present | Yes |
| Fireplace Type | Unknown |
| Flooring Type | Carpeted, Vinyl |
| Half Bath Total | 1 |
| Heating Type | Forced Air, See Remarks |
| Roof Material | Asphalt Shingle |
| Roof Style | Unknown |
| Stories Total | 2 |
| Size Interior | 1858 Sqft |
| Type | Row / Townhouse |
| Utility Water | Municipal Water |
Parking
| See Remarks | |
| Attached Garage | 2 |
Land
| Acreage | No |
| Sewer | Municipal Sewage System |
| Size Total Text | Under 1 Acre |
| Zoning Type | Unknown |
Rooms
| Level | Type | Length | Width | Dimensions |
|---|---|---|---|---|
| Second Level | Office | 12' x 11' | ||
| Second Level | 3pc Ensuite Bath | Measurements not available | ||
| Second Level | 4pc Bathroom | Measurements not available | ||
| Second Level | Bedroom | 13' x 13' | ||
| Second Level | Bedroom | 12' x 12' | ||
| Second Level | Primary Bedroom | 15' x 14' | ||
| Main Level | 2pc Bathroom | Measurements not available | ||
| Main Level | Foyer | 15' x 7' | ||
| Main Level | Kitchen | 11' x 11' | ||
| Main Level | Living Room | 18' x 15' | ||
| Main Level | Dining Room | 12' x 8' |
https://www.realtor.ca/real-estate/27121427/3332-south-main-street-unit-109-penticton-main-south




