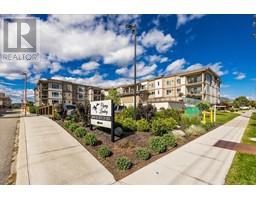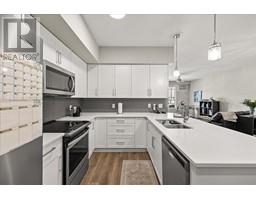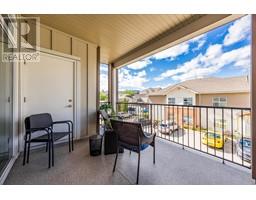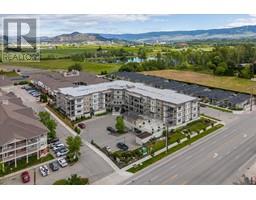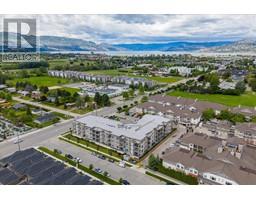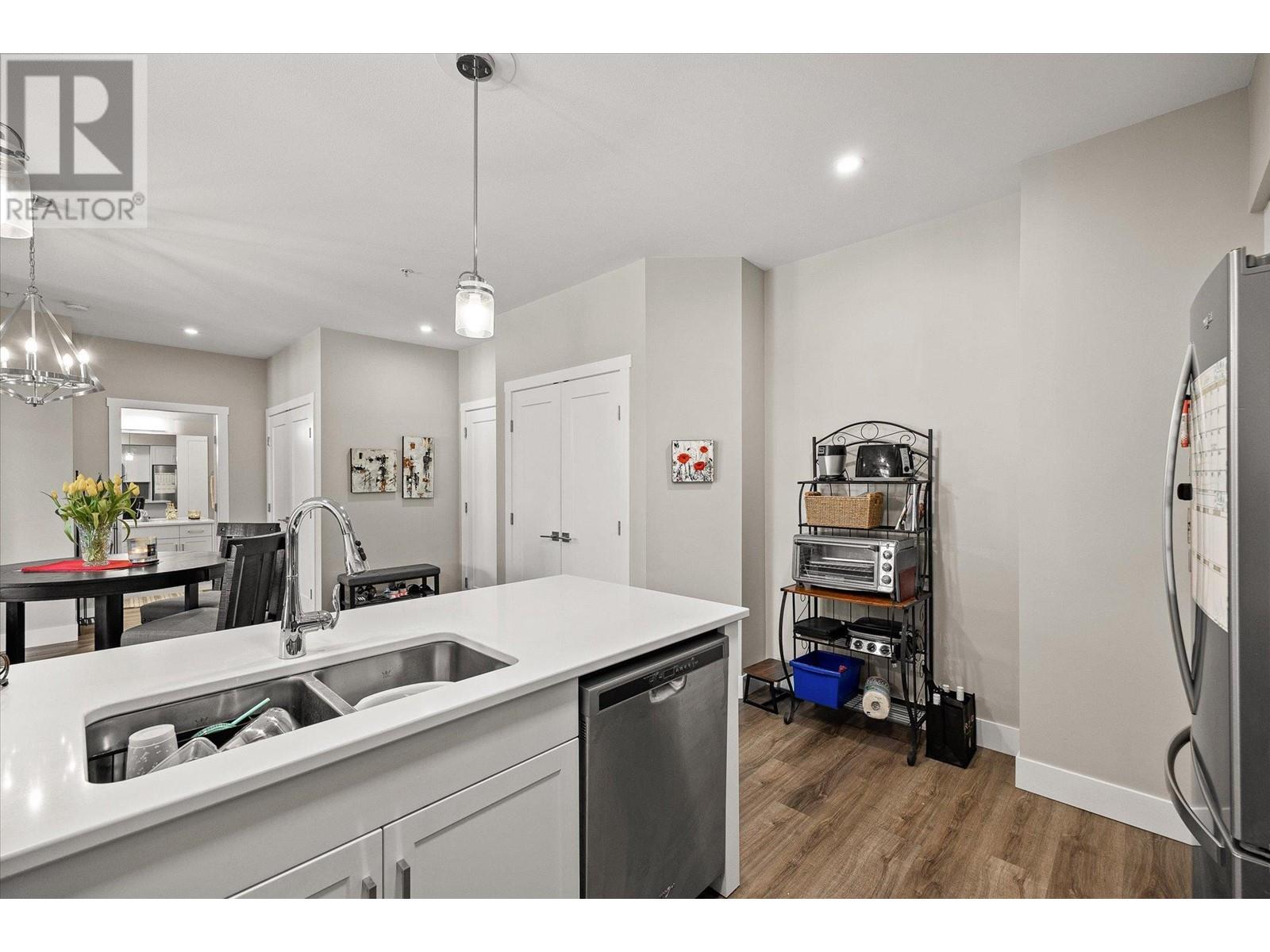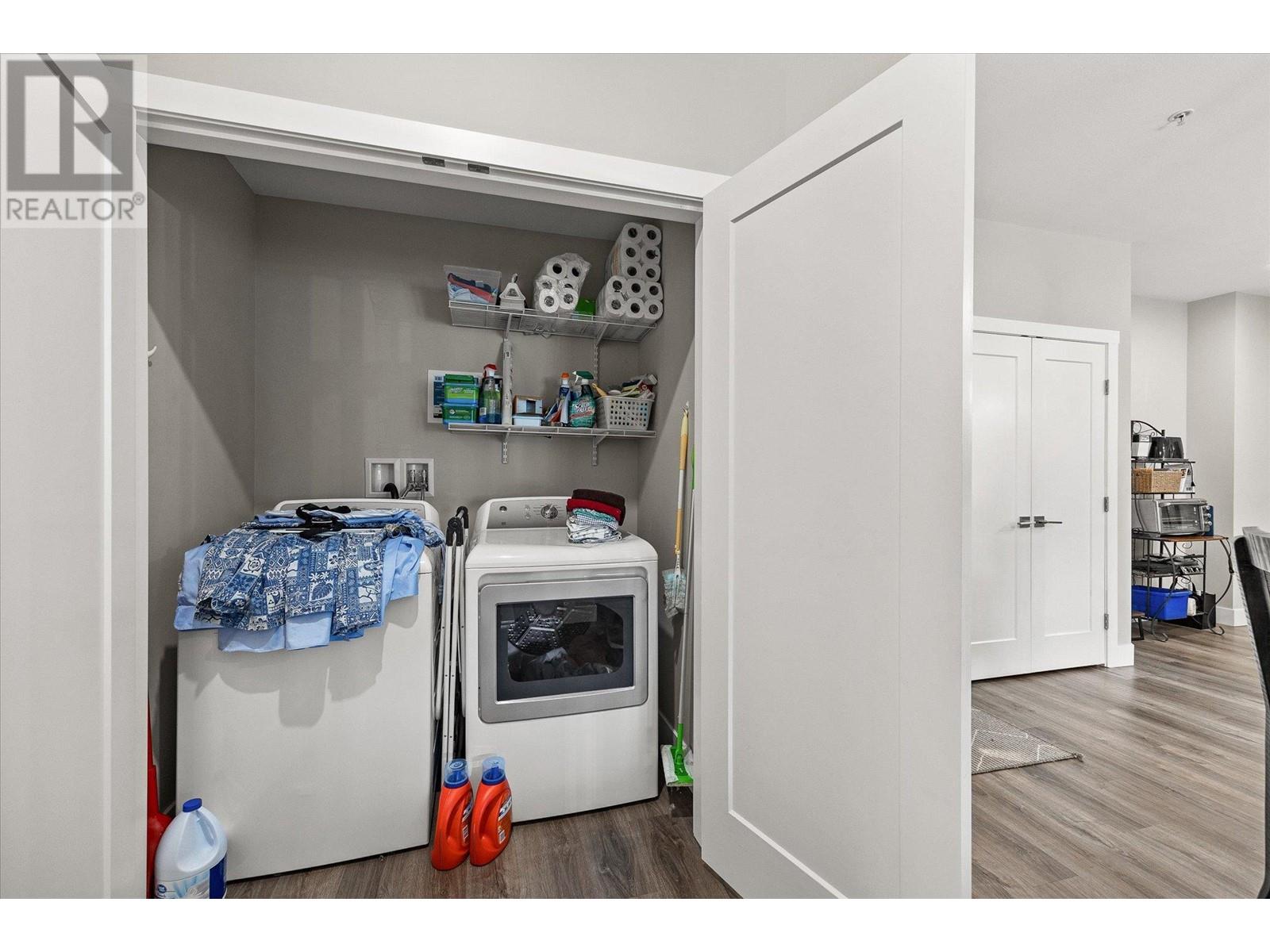3090 Burtch Road Unit# 205, Kelowna, British Columbia V1W 5G9 (27004772)
3090 Burtch Road Unit# 205 Kelowna, British Columbia V1W 5G9
Interested?
Contact us for more information

Christine Boisseau

#1 - 1890 Cooper Road
Kelowna, British Columbia V1Y 8B7
(250) 860-1100
(250) 860-0595
https://royallepagekelowna.com/
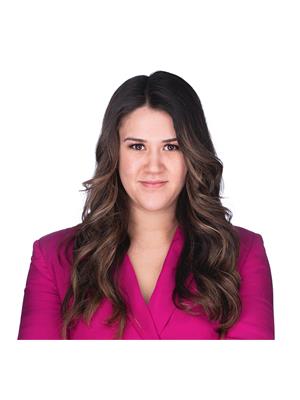
Lauren Poon
www.kelownahomesteam.ca/

#1 - 1890 Cooper Road
Kelowna, British Columbia V1Y 8B7
(250) 860-1100
(250) 860-0595
https://royallepagekelowna.com/
$585,000Maintenance,
$400.98 Monthly
Maintenance,
$400.98 MonthlyDiscover contemporary living in this spacious 2-bedroom, 2-bathroom condo, designed with a convenient split floor plan. This home is located on the quiet side of a pet-friendly building constructed in 2019 and offers a serene and modern lifestyle. Enjoy the convenience of having two dedicated parking spaces. The kitchen is equipped with ample storage space to meet all your needs. Stay active and relaxed with access to a well-equipped gym and a soothing hot tub. The condo boasts a generous layout with two storage lockers for additional space. This condo is ideally situated close to downtown, Pandosy, the beach, Okanagan College, Orchard Park Mall, golf courses, and wineries, providing easy access to the best the area has to offer. Take advantage of this opportunity to own a modern, pet-friendly home in a prime location. Schedule a viewing today and experience the perfect blend of convenience and comfort! (id:26472)
Property Details
| MLS® Number | 10315795 |
| Property Type | Single Family |
| Neigbourhood | Springfield/Spall |
| Community Name | Osprey Landing |
| Features | Balcony |
| Parking Space Total | 2 |
| Storage Type | Storage, Locker |
Building
| Bathroom Total | 2 |
| Bedrooms Total | 2 |
| Constructed Date | 2019 |
| Cooling Type | Window Air Conditioner |
| Heating Fuel | Electric |
| Heating Type | Baseboard Heaters |
| Roof Material | Other |
| Roof Style | Unknown |
| Stories Total | 1 |
| Size Interior | 1109 Sqft |
| Type | Apartment |
| Utility Water | Municipal Water |
Parking
| Attached Garage | 2 |
| Underground |
Land
| Acreage | No |
| Sewer | Municipal Sewage System |
| Size Total Text | Under 1 Acre |
| Zoning Type | Unknown |
Rooms
| Level | Type | Length | Width | Dimensions |
|---|---|---|---|---|
| Main Level | Primary Bedroom | 13'1'' x 12'3'' | ||
| Main Level | Living Room | 18'6'' x 13'7'' | ||
| Main Level | Kitchen | 13'8'' x 9' | ||
| Main Level | Dining Room | 11'2'' x 17'9'' | ||
| Main Level | Bedroom | 15'4'' x 11' | ||
| Main Level | 4pc Bathroom | 9'3'' x 5' | ||
| Main Level | 3pc Ensuite Bath | 12'6'' x 5' |
https://www.realtor.ca/real-estate/27004772/3090-burtch-road-unit-205-kelowna-springfieldspall


