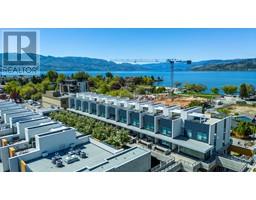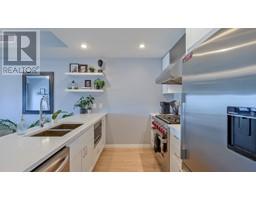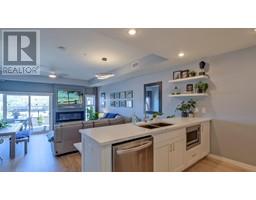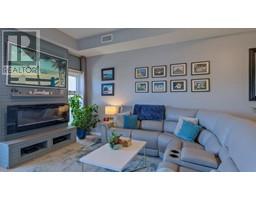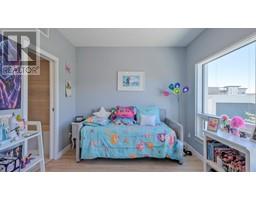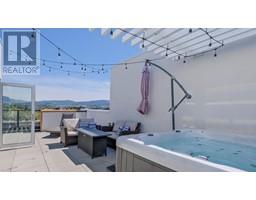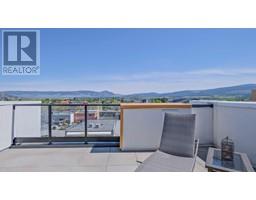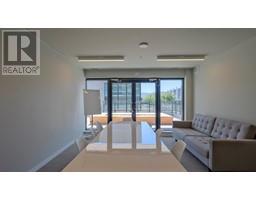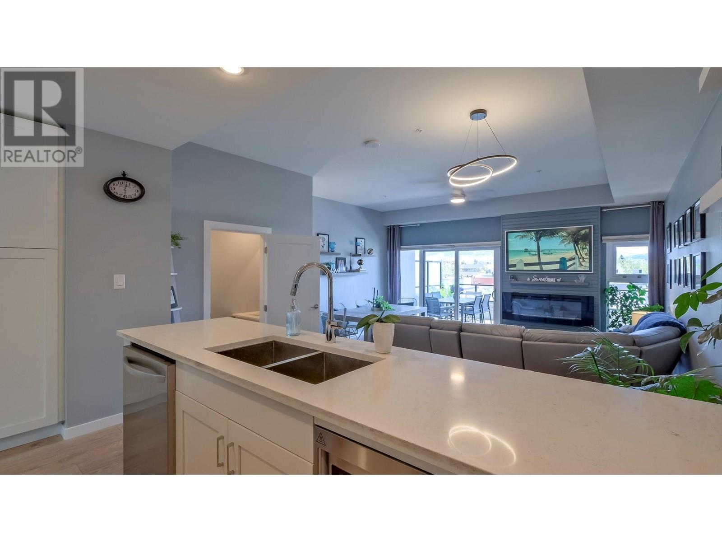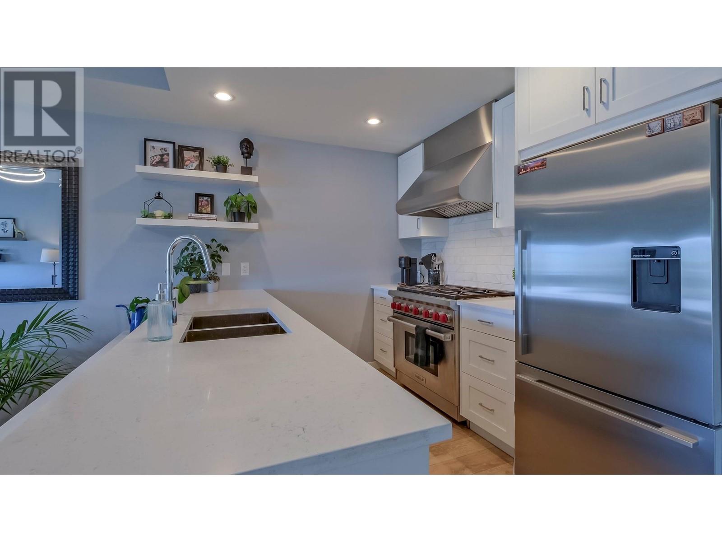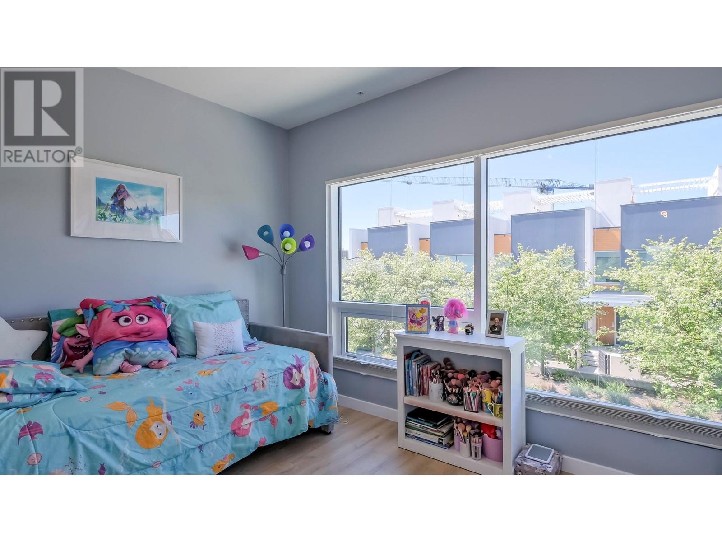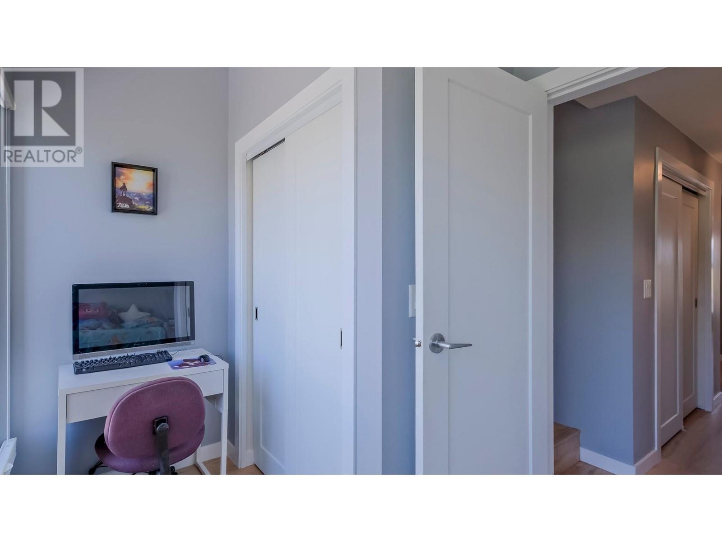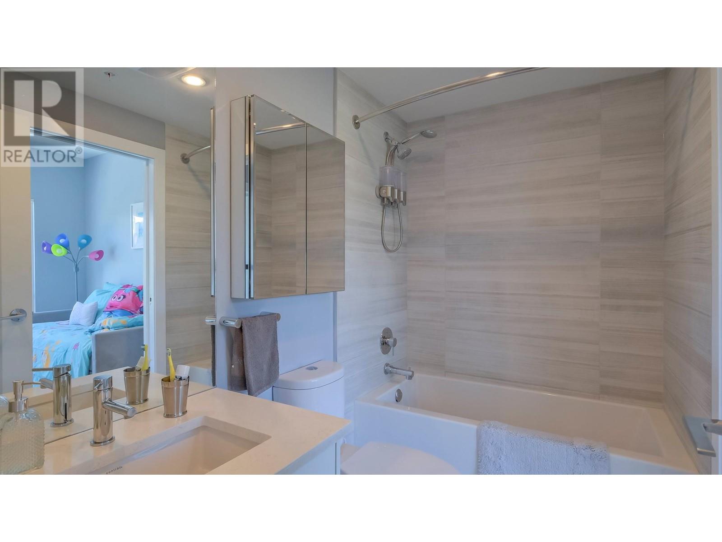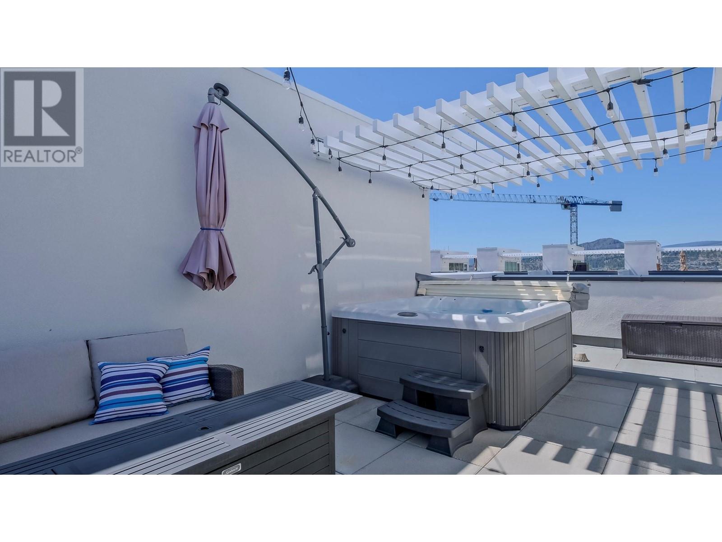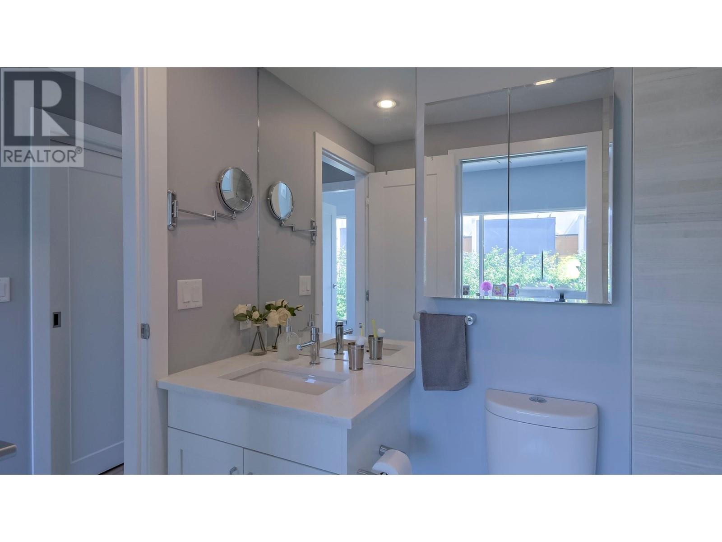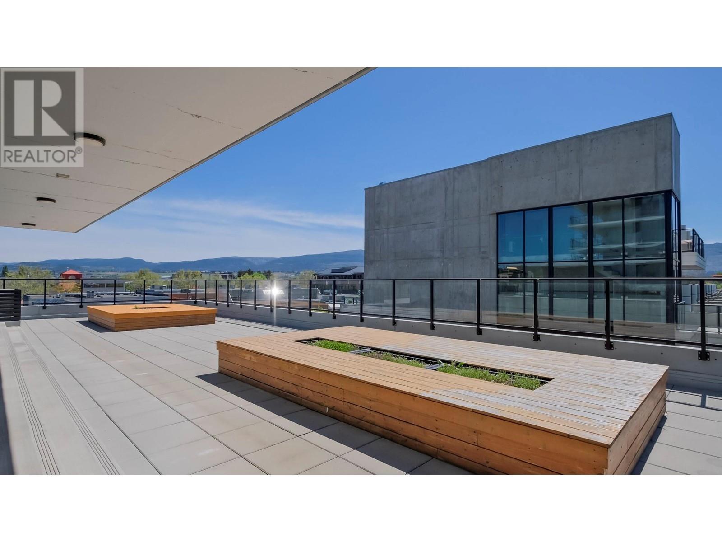3030 Pandosy Street Unit# 315, Kelowna, British Columbia V1Y 0C4 (27025026)
3030 Pandosy Street Unit# 315 Kelowna, British Columbia V1Y 0C4
Interested?
Contact us for more information
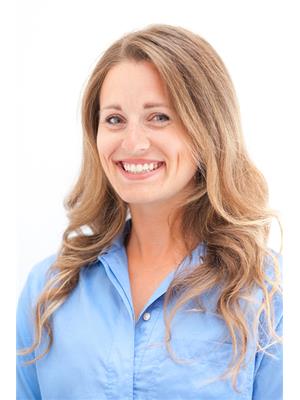
Marki Hoffman
www.markihoffman.com/

#1 - 1890 Cooper Road
Kelowna, British Columbia V1Y 8B7
(250) 860-1100
(250) 860-0595
https://royallepagekelowna.com/
$899,900Maintenance,
$599 Monthly
Maintenance,
$599 MonthlyDiscover your dream townhome at Sopa Square in Kelowna's South Pandosy District! Enjoy Okanagan living with a rooftop patio featuring a hot tub and stunning views. The complex offers a pool just steps away. Inside, find a pristine 2 bedroom plus den, 3 bathroom layout with elegant flooring and upscale finishes. Sopa Square combines urban convenience with lakeside bliss, close to sandy beaches, waterfront parks, and marinas. Benefit from secure underground parking for TWO vehicles! Explore nearby orchards, vineyards, and top-tier golf courses within a 10-minute drive. Experience the essence of Okanagan living! (id:26472)
Property Details
| MLS® Number | 10316516 |
| Property Type | Single Family |
| Neigbourhood | Kelowna South |
| Community Name | Sopa Square |
| Community Features | Pets Allowed, Pet Restrictions, Pets Allowed With Restrictions |
| Features | Balcony |
| Parking Space Total | 2 |
| Pool Type | Inground Pool |
| Storage Type | Storage, Locker |
| View Type | City View, Lake View, Mountain View, View (panoramic) |
Building
| Bathroom Total | 3 |
| Bedrooms Total | 2 |
| Appliances | Refrigerator, Dishwasher, Dryer, Range - Gas, Microwave, Washer |
| Constructed Date | 2017 |
| Construction Style Attachment | Attached |
| Cooling Type | Central Air Conditioning |
| Fireplace Fuel | Electric |
| Fireplace Present | Yes |
| Fireplace Type | Unknown |
| Flooring Type | Laminate |
| Half Bath Total | 1 |
| Heating Type | Forced Air |
| Stories Total | 3 |
| Size Interior | 1542 Sqft |
| Type | Row / Townhouse |
| Utility Water | Municipal Water |
Parking
| Parkade | |
| Underground | 2 |
Land
| Acreage | No |
| Sewer | Municipal Sewage System |
| Size Total Text | Under 1 Acre |
| Zoning Type | Unknown |
Rooms
| Level | Type | Length | Width | Dimensions |
|---|---|---|---|---|
| Second Level | Utility Room | 2'11'' x 6'1'' | ||
| Second Level | 4pc Bathroom | 8'1'' x 4'11'' | ||
| Second Level | Bedroom | 17'7'' x 10' | ||
| Second Level | 4pc Ensuite Bath | 5'1'' x 11'10'' | ||
| Second Level | Primary Bedroom | 12'4'' x 11'11'' | ||
| Main Level | Partial Bathroom | 3'1'' x 8' | ||
| Main Level | Dining Room | 8'7'' x 12'4'' | ||
| Main Level | Living Room | 9'1'' x 19'11'' | ||
| Main Level | Kitchen | 14'3'' x 8'2'' | ||
| Main Level | Den | 12'6'' x 11'10'' |
https://www.realtor.ca/real-estate/27025026/3030-pandosy-street-unit-315-kelowna-kelowna-south



