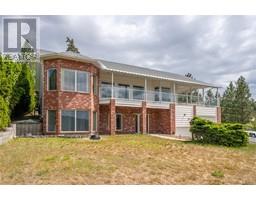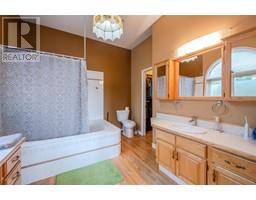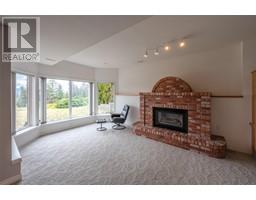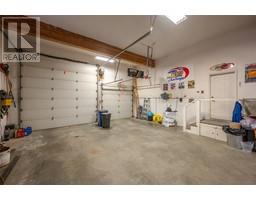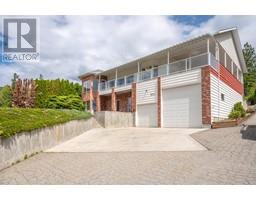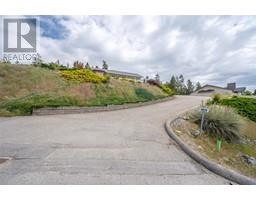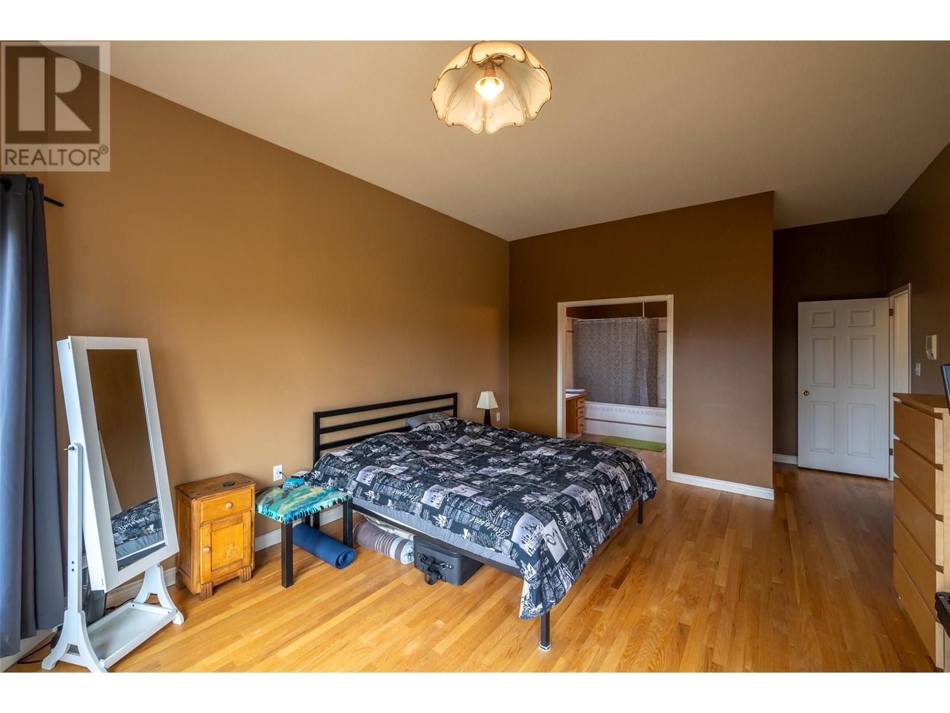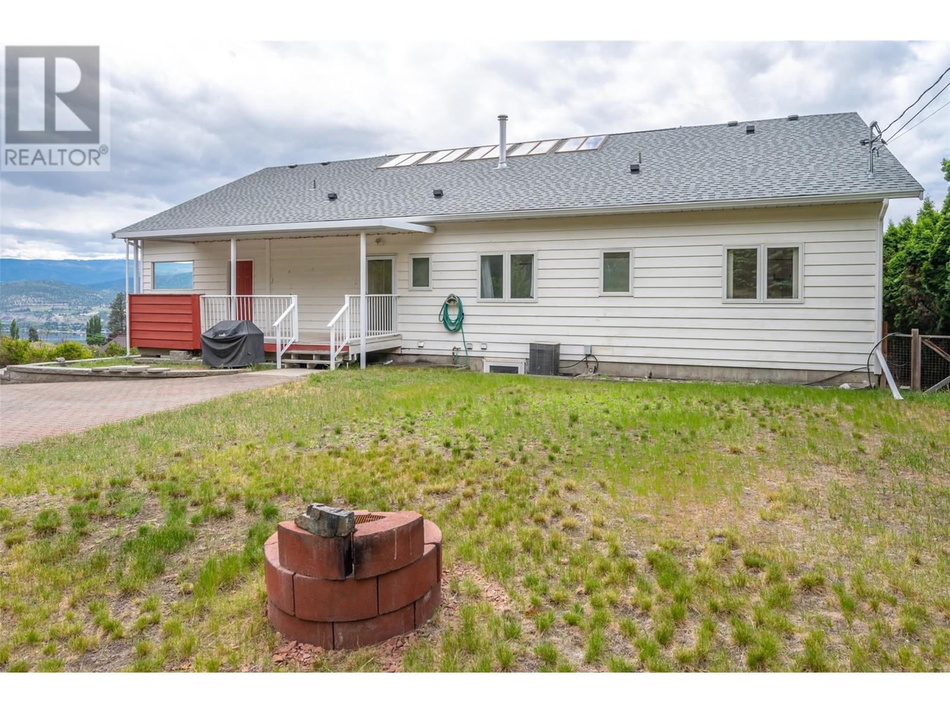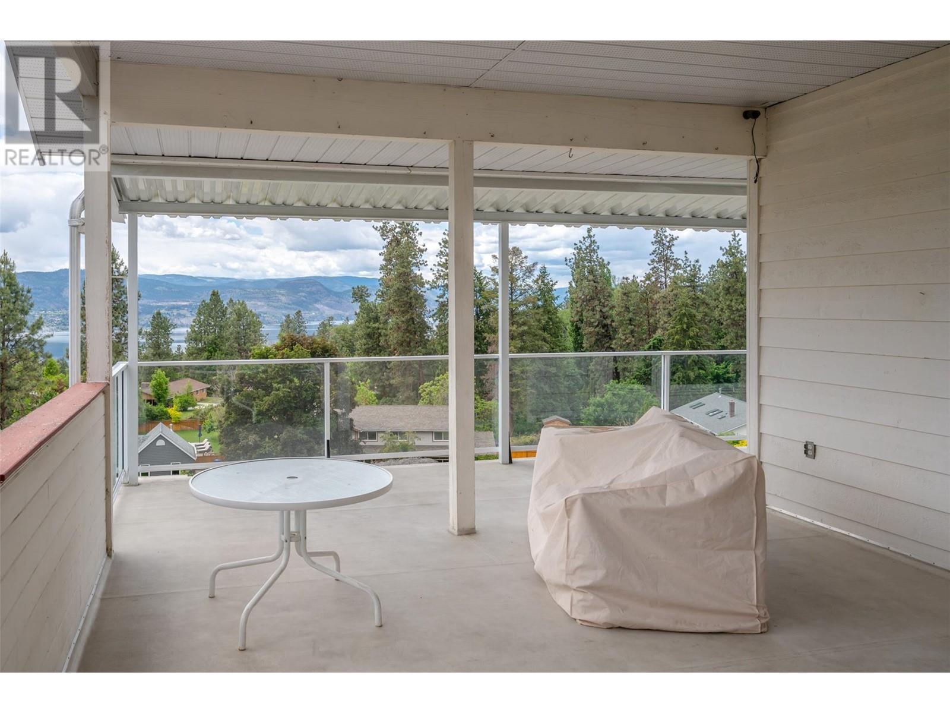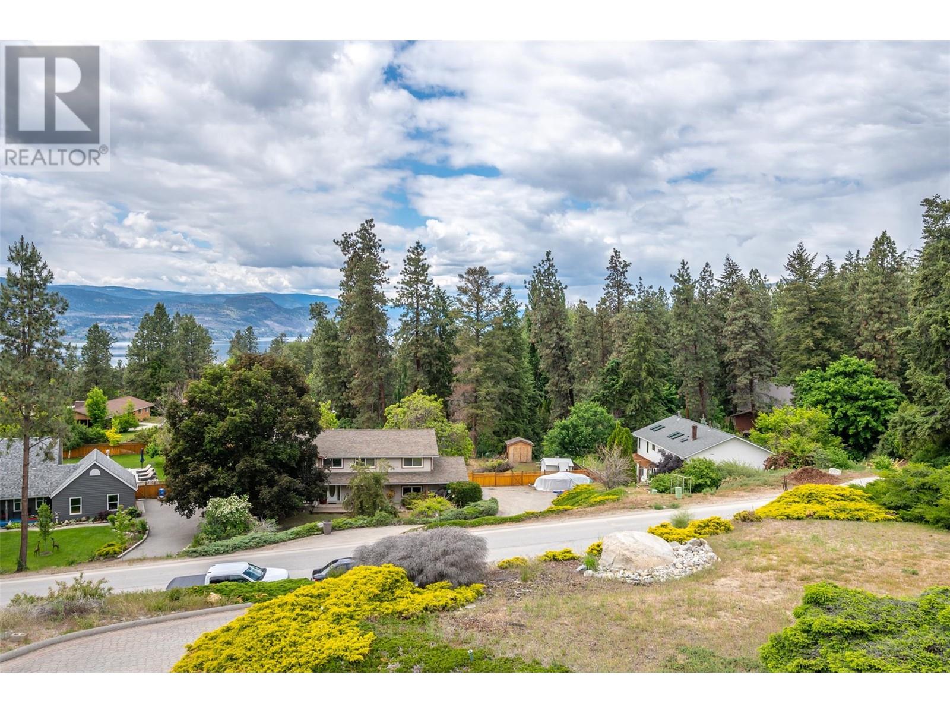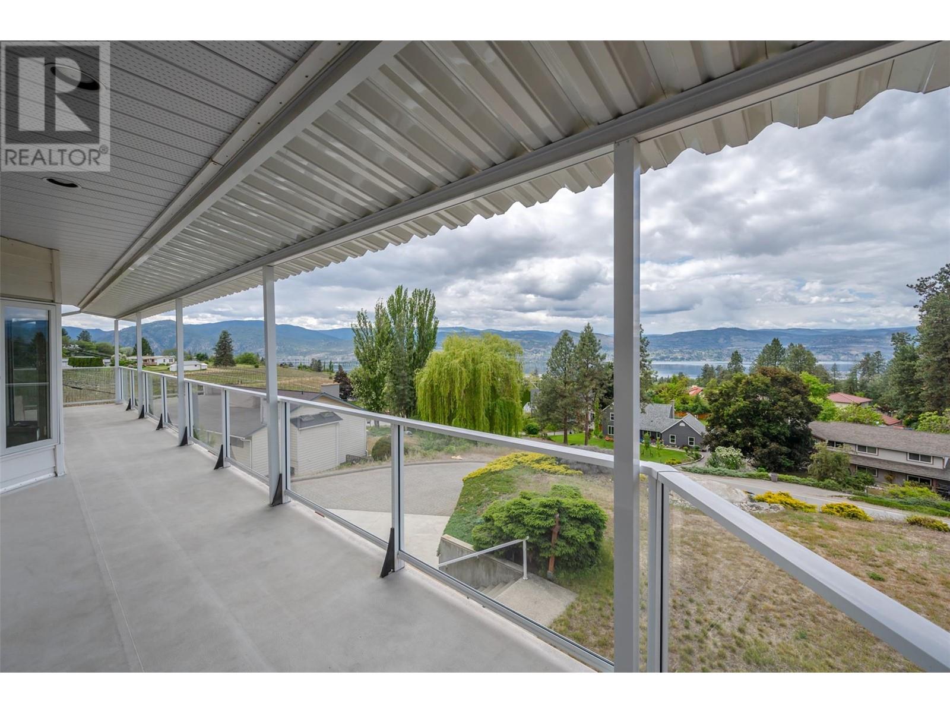3018 Debeck Road, Naramata, British Columbia V0H 1N1 (26992071)
3018 Debeck Road Naramata, British Columbia V0H 1N1
Interested?
Contact us for more information

Taras Kinash
Personal Real Estate Corporation
(250) 487-4005
https://pentictonrealty.com/
https://www.facebook.com/pentictonrealty
https://twitter.com/pentictonrealtk
https://www.instagram.com/pentictonrealty/

645 Main Street
Penticton, British Columbia V2A 5C9
(833) 817-6506
(866) 263-9200
www.exprealty.ca/

Jasel Peters

645 Main Street
Penticton, British Columbia V2A 5C9
(833) 817-6506
(866) 263-9200
www.exprealty.ca/

Graydon Bowering

645 Main Street
Penticton, British Columbia V2A 5C9
(833) 817-6506
(866) 263-9200
www.exprealty.ca/
$1,199,900
Welcome to this expansive and versatile home located in the highly sought-after Naramata community. With a generous square footage spread over two floors, this property offers ample space for comfortable living and entertaining. This home includes 4 well-sized bedrooms and 3 bathrooms, perfect for family living and hosting guests. The open concept dining and living area features vaulted ceilings and skylights, creating a bright and inviting space. The main level extends to a spacious covered deck with breathtaking views of Okanagan Lake and the surrounding vineyards. Enjoy the benefits of west-facing views and plenty of sunshine. This home is ready for the new homeowner to update and personalize according to their own style. The property offers extensive outdoor spaces, including a covered balcony and both front and rear yards, ideal for entertaining and recreational activities. There is ample room for recreation vehicles, boats, trailers, and multiple vehicles. An incredible garage, sized 24'6"" x 43'8"" with tall ceilings, is perfect for those needing a workshop or a place to work on vehicles. This home is ideally suited for a growing family but also lends itself to hosting guests comfortably on the lower floor while the residents enjoy the upper main level. (id:26472)
Property Details
| MLS® Number | 10315935 |
| Property Type | Single Family |
| Neigbourhood | Naramata Rural |
| Community Features | Family Oriented, Rural Setting |
| Features | Private Setting, Sloping, Balcony |
| Parking Space Total | 4 |
| View Type | Lake View |
Building
| Bathroom Total | 3 |
| Bedrooms Total | 4 |
| Appliances | Range, Refrigerator, Dishwasher, Dryer, Washer |
| Constructed Date | 1993 |
| Construction Style Attachment | Detached |
| Cooling Type | Central Air Conditioning |
| Exterior Finish | Brick, Wood Siding |
| Fire Protection | Controlled Entry |
| Fireplace Fuel | Gas |
| Fireplace Present | Yes |
| Fireplace Type | Unknown |
| Heating Type | Forced Air, See Remarks |
| Roof Material | Asphalt Shingle |
| Roof Style | Unknown |
| Stories Total | 2 |
| Size Interior | 3453 Sqft |
| Type | House |
| Utility Water | Irrigation District |
Parking
| See Remarks | |
| Attached Garage | 4 |
| Oversize | |
| R V |
Land
| Acreage | No |
| Landscape Features | Landscaped, Sloping |
| Sewer | Septic Tank |
| Size Irregular | 0.5 |
| Size Total | 0.5 Ac|under 1 Acre |
| Size Total Text | 0.5 Ac|under 1 Acre |
| Zoning Type | Unknown |
Rooms
| Level | Type | Length | Width | Dimensions |
|---|---|---|---|---|
| Lower Level | Utility Room | 11'4'' x 10'11'' | ||
| Lower Level | 4pc Bathroom | 9'8'' x 12'5'' | ||
| Lower Level | Bedroom | 10'4'' x 12'6'' | ||
| Lower Level | Dining Nook | 8'3'' x 7'3'' | ||
| Lower Level | Dining Room | 18'10'' x 10'4'' | ||
| Lower Level | Other | 17'4'' x 23'11'' | ||
| Lower Level | Recreation Room | 22'3'' x 17'10'' | ||
| Main Level | Bedroom | 13'2'' x 10'7'' | ||
| Main Level | 4pc Bathroom | 10'5'' x 5'11'' | ||
| Main Level | Bedroom | 14'1'' x 12'5'' | ||
| Main Level | 4pc Ensuite Bath | 10'3'' x 10'1'' | ||
| Main Level | Primary Bedroom | 24'7'' x 12'11'' | ||
| Main Level | Living Room | 17'7'' x 19'3'' | ||
| Main Level | Dining Room | 9'2'' x 14'2'' | ||
| Main Level | Pantry | 7'11'' x 8'11'' | ||
| Main Level | Kitchen | 21'5'' x 14'2'' |
Utilities
| Cable | Available |
| Natural Gas | Available |
| Telephone | Available |
https://www.realtor.ca/real-estate/26992071/3018-debeck-road-naramata-naramata-rural


