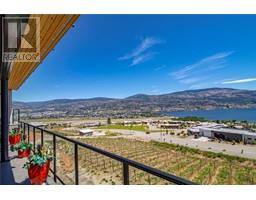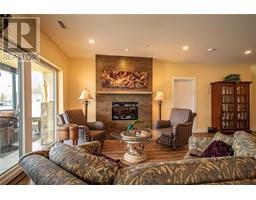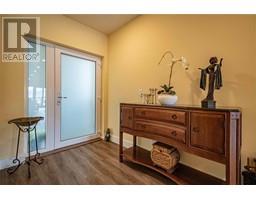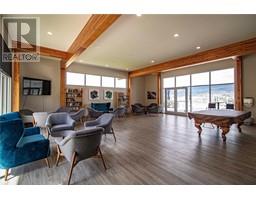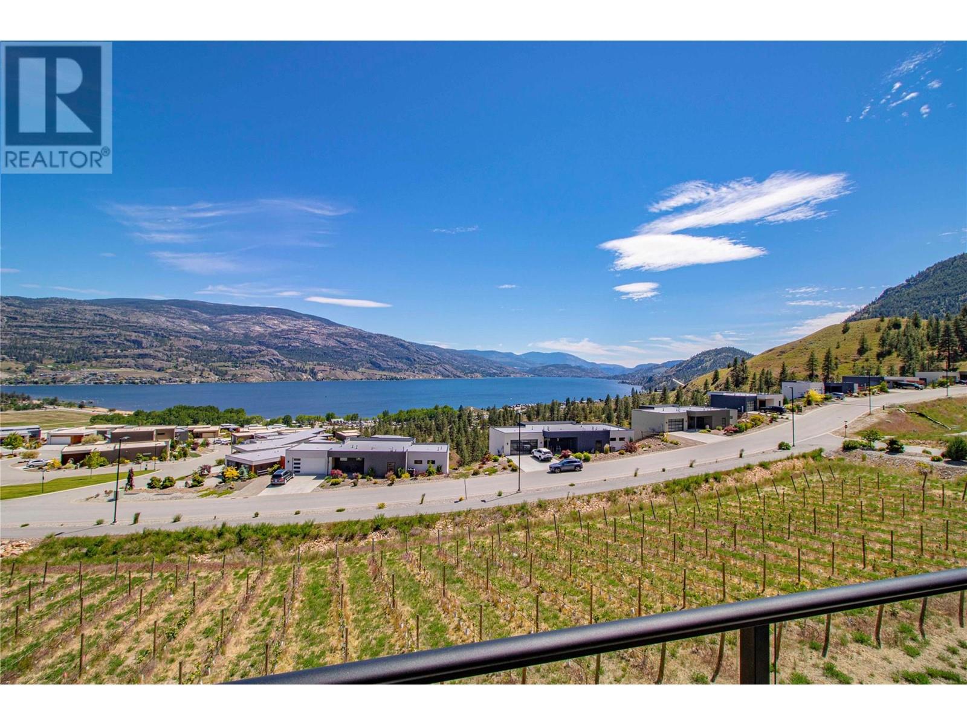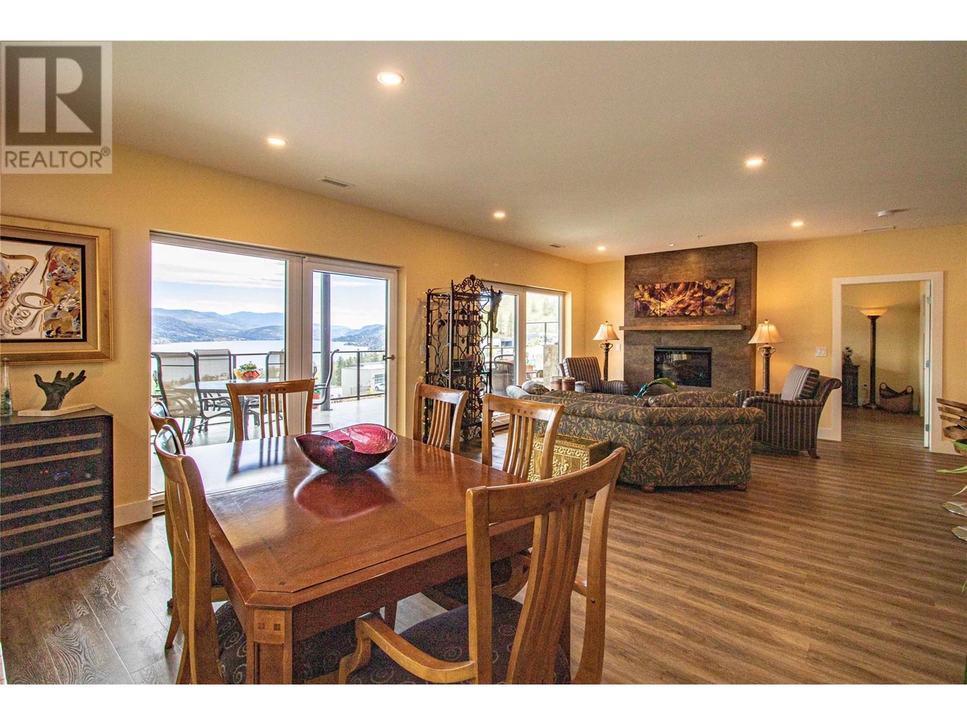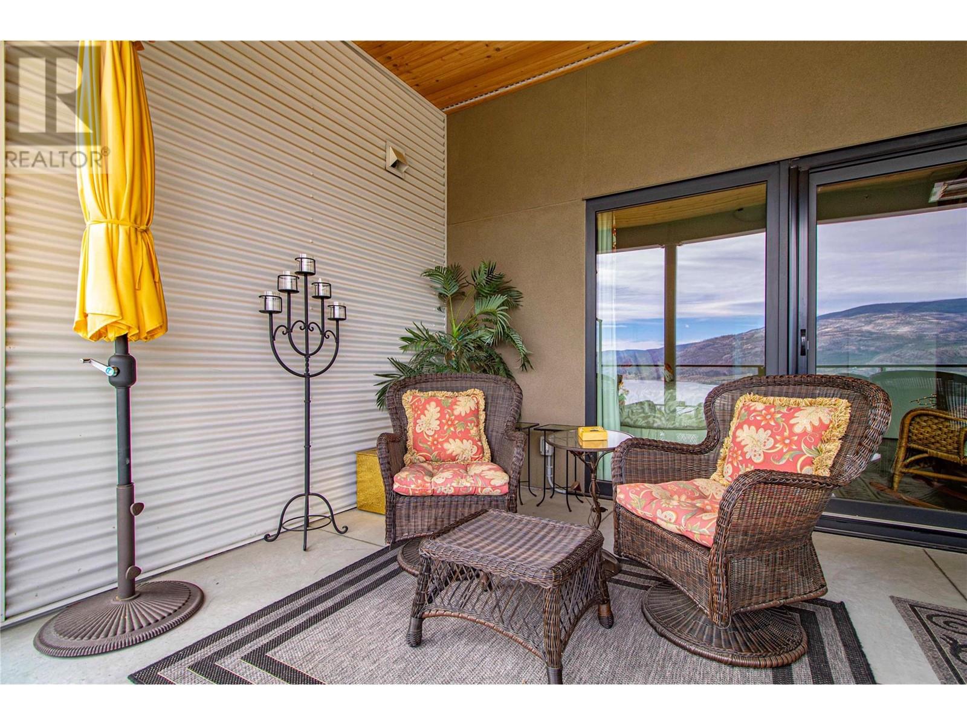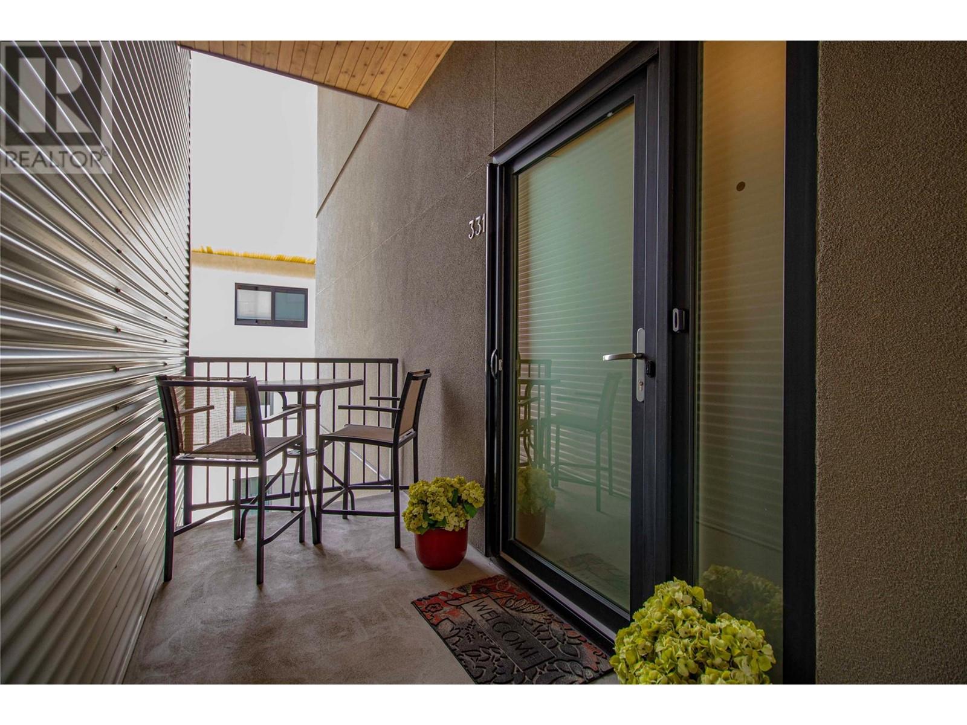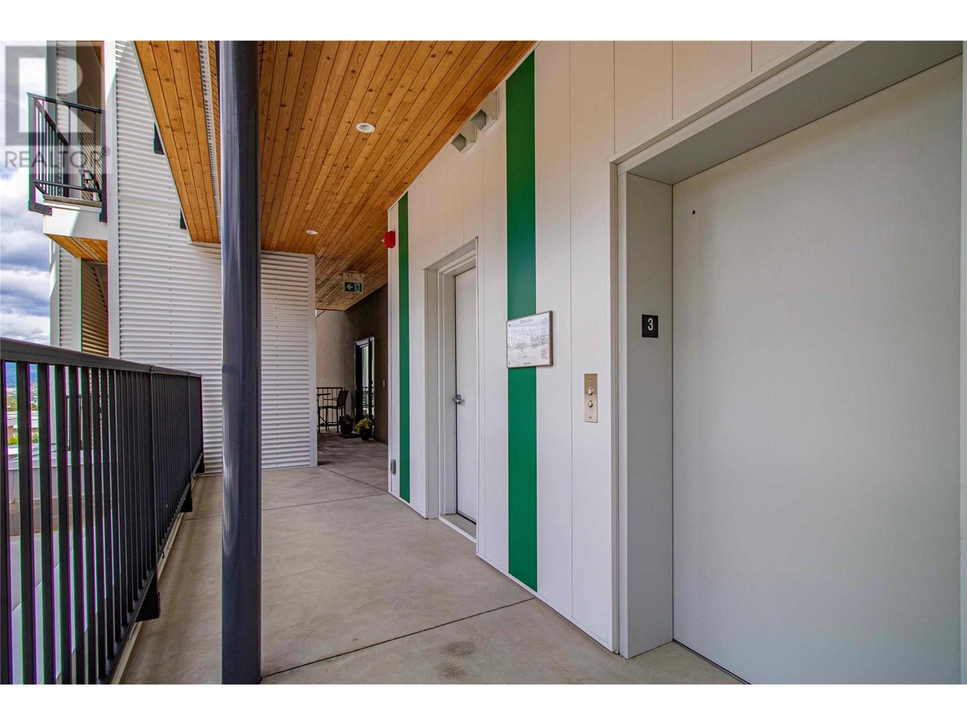300 Vista Park Unit# 331, Penticton, British Columbia V2A 0B2 (27018770)
300 Vista Park Unit# 331 Penticton, British Columbia V2A 0B2
Interested?
Contact us for more information

Jaclyn Kinrade
www.livingintheokanagan.com/
www.facebook.com/mikeandjaclyn
www.linkedin.com/pub/mike-i-jaclyn-k/28/812/a99
www.twitter.com/mikeandjaclyn

484 Main Street
Penticton, British Columbia V2A 5C5
(250) 493-2244
(250) 492-6640
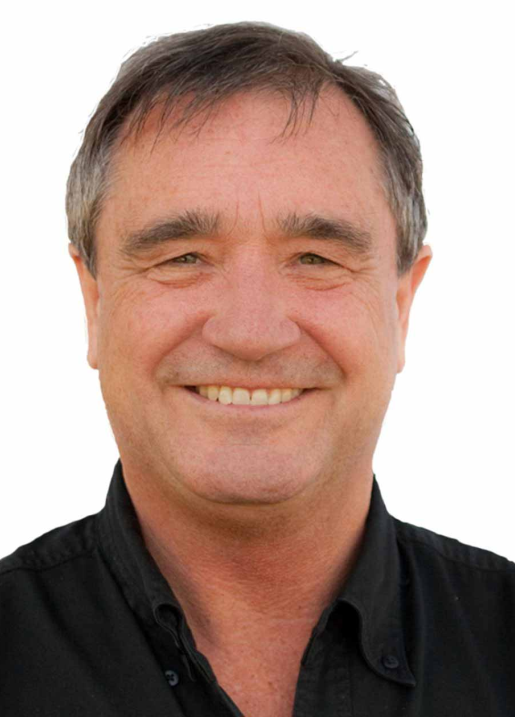
Mike Ingraham
www.livingintheokanagan.com/
www.facebook.com/mikeandjaclyn
www.linkedin.com/pub/mike-i-jaclyn-k/28/812/a99
www.twitter.com/mikeandjaclyn

484 Main Street
Penticton, British Columbia V2A 5C5
(250) 493-2244
(250) 492-6640
$948,000Maintenance, Insurance, Ground Maintenance, Property Management, Other, See Remarks, Recreation Facilities, Sewer, Waste Removal
$489.14 Monthly
Maintenance, Insurance, Ground Maintenance, Property Management, Other, See Remarks, Recreation Facilities, Sewer, Waste Removal
$489.14 MonthlyOPEN HOUSE SAT., JULY 6, from 10 a.m. to noon. Skaha Hills 3-bedroom condo with huge covered patio overlooking a vineyard to one of the best lake views in the South Okanagan. Open-concept floorplan with 9' ceilings. The owners had over a dozen well-thought-out tweaks done that truly separates this unit from the rest (see More Info for full details). For example: a fireplace in the living room, primary bedroom AND patio. The inside fireplaces have hidden storage compartments nobody would ever guess are there. Two additional sliding doors to the patio add light and access. Single oversized garage, outdoor parking in front of it. Included amenities: club house, exercise room, pool area with hot tub and BBQs, tennis and pickle-ball courts. No age restriction, pet welcome. Secure 99-year lease. SEASONAL BUYERS: excluded from the BC Vacancy Tax. No B.C. Property Transfer Tax applicable. (id:26472)
Open House
This property has open houses!
10:00 am
Ends at:12:00 pm
Property Details
| MLS® Number | 10316356 |
| Property Type | Single Family |
| Neigbourhood | Main South |
| Community Name | THE VISTAS |
| Community Features | Pets Allowed With Restrictions, Rentals Allowed |
| Features | Central Island, Balcony |
| Parking Space Total | 2 |
| Pool Type | Inground Pool, Outdoor Pool |
| View Type | Unknown, City View, Lake View, Mountain View, Valley View |
Building
| Bathroom Total | 2 |
| Bedrooms Total | 3 |
| Appliances | Refrigerator, Dishwasher, Cooktop - Gas, Microwave, Hood Fan, Washer/dryer Stack-up, Water Purifier, Oven - Built-in |
| Constructed Date | 2019 |
| Cooling Type | Central Air Conditioning |
| Exterior Finish | Metal, Stucco |
| Fireplace Fuel | Electric |
| Fireplace Present | Yes |
| Fireplace Type | Unknown |
| Flooring Type | Vinyl |
| Heating Type | Forced Air, See Remarks |
| Roof Material | Other |
| Roof Style | Unknown |
| Stories Total | 1 |
| Size Interior | 1567 Sqft |
| Type | Apartment |
| Utility Water | Private Utility |
Parking
| Detached Garage | 1 |
Land
| Acreage | No |
| Sewer | Municipal Sewage System |
| Size Total Text | Under 1 Acre |
| Zoning Type | Unknown |
Rooms
| Level | Type | Length | Width | Dimensions |
|---|---|---|---|---|
| Main Level | Full Bathroom | Measurements not available | ||
| Main Level | Full Ensuite Bathroom | Measurements not available | ||
| Main Level | Bedroom | 11'1'' x 10'2'' | ||
| Main Level | Storage | 7'6'' x 5' | ||
| Main Level | Bedroom | 12'7'' x 10'7'' | ||
| Main Level | Primary Bedroom | 15'3'' x 12'9'' | ||
| Main Level | Dining Room | 15'3'' x 11'9'' | ||
| Main Level | Kitchen | 14' x 10' | ||
| Main Level | Living Room | 15'3'' x 14'4'' |
https://www.realtor.ca/real-estate/27018770/300-vista-park-unit-331-penticton-main-south




