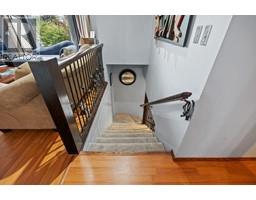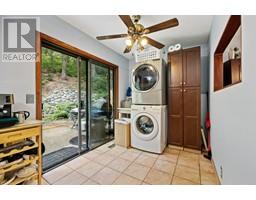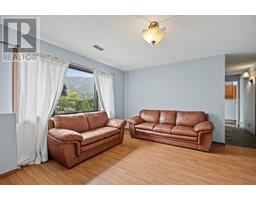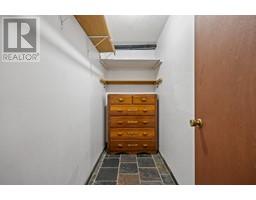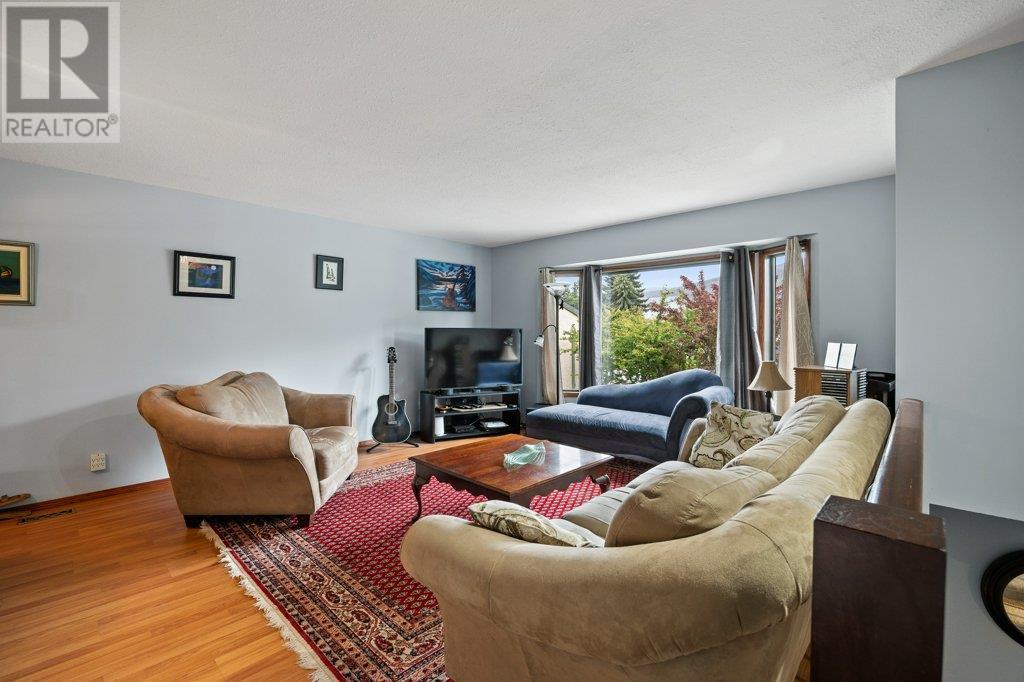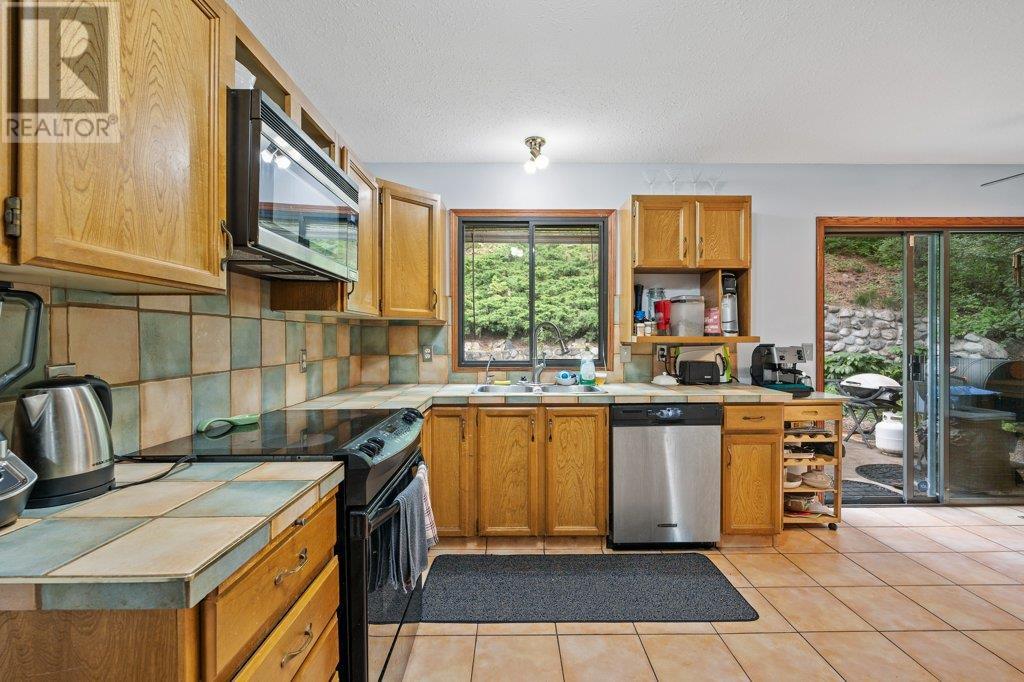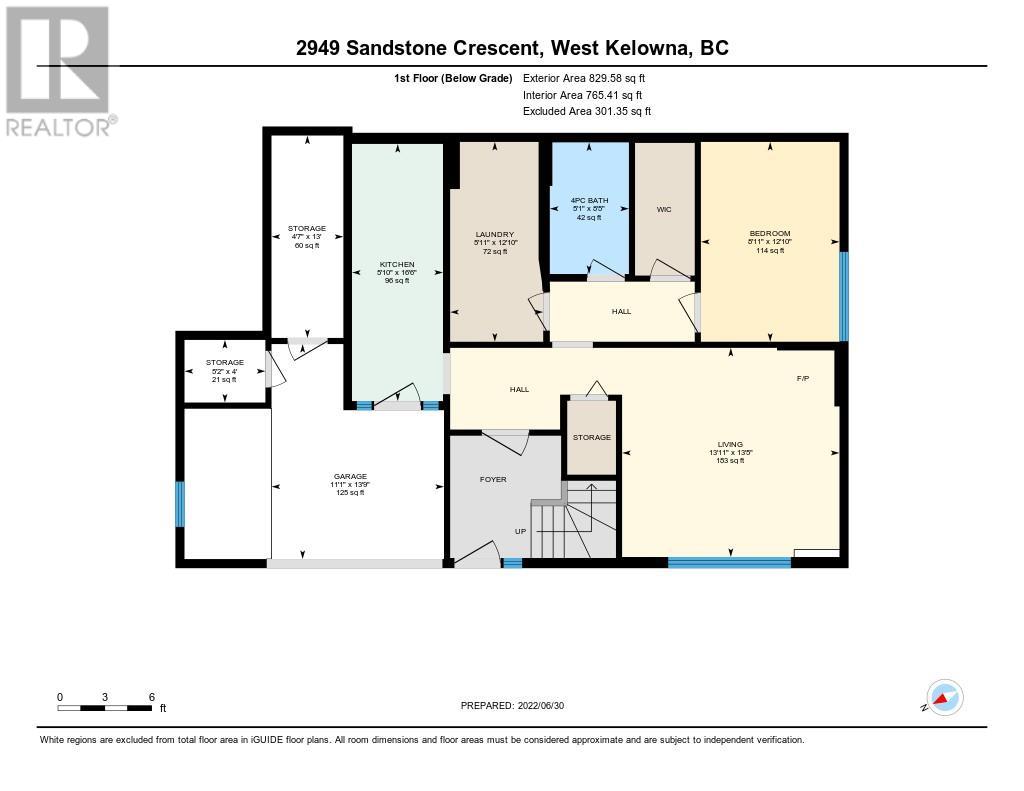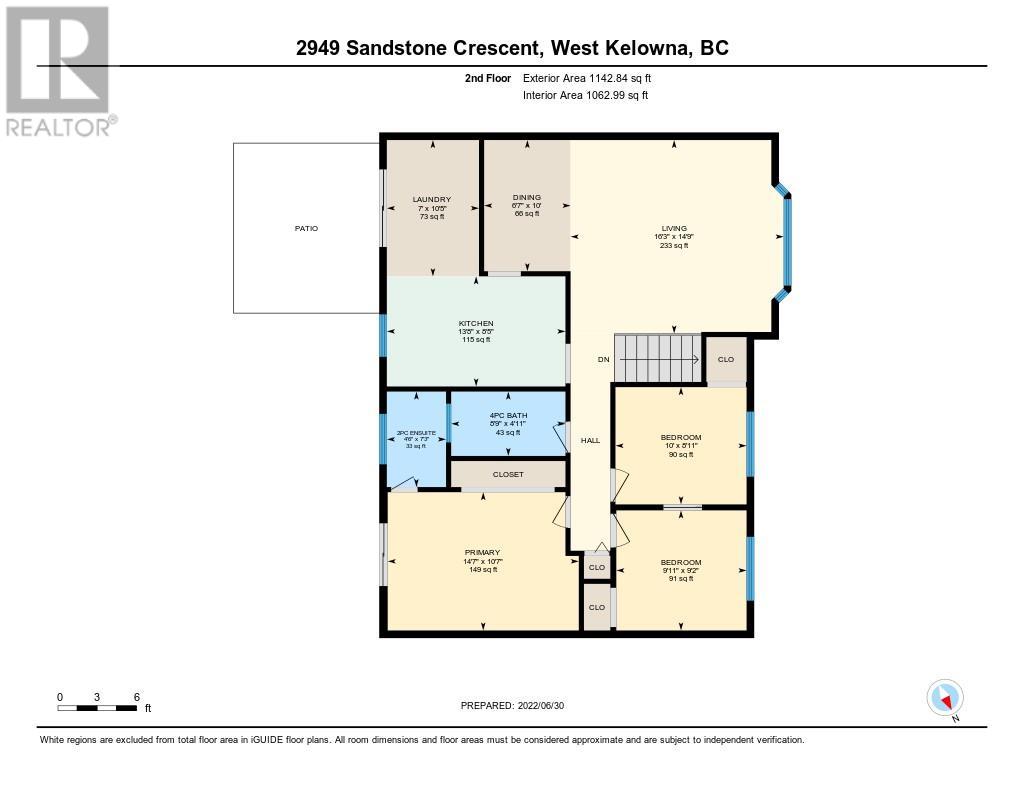2949 Sandstone Crescent Lot# 17, West Kelowna, British Columbia V4T 1T2 (26981412)
2949 Sandstone Crescent Lot# 17 West Kelowna, British Columbia V4T 1T2
Interested?
Contact us for more information
Todd Karaim

#1 - 1890 Cooper Road
Kelowna, British Columbia V1Y 8B7
(250) 860-1100
(250) 860-0595
https://royallepagekelowna.com/
$774,900
Welcome to your perfect family retreat, ideally located just one block from Shannon Lake Elementary! This charming home offers a blend of comfort and convenience, making it an excellent choice for families and those seeking a peaceful living environment. Alternatively, the property could be used as an investment in order to generate additional income. One of the key features includes a 1 bedroom in-law suite that is perfect for extended family, guests, or as potential rental income. The backyard is private and serene - an ideal space for relaxation and outdoor activities. This home is also nestled in a quiet part of the neighborhood, situated right beside the walking path leading down to Shannon Lake. The proximity to Shannon Lake Elementary makes this an optimal home for families with young children. This property offers the perfect blend of privacy and community, with easy access to nearby amenities and the tranquility of a secluded backyard. Whether you're hosting family gatherings or enjoying a quiet evening, this home provides the ultimate setting. Don't miss the opportunity to make this wonderful property your own. Book your showing today and discover the potential of this charming family home! (id:26472)
Property Details
| MLS® Number | 10315699 |
| Property Type | Single Family |
| Neigbourhood | Shannon Lake |
| Amenities Near By | Golf Nearby, Schools |
| Community Features | Family Oriented, Rentals Allowed |
| Features | Private Setting, Irregular Lot Size, Sloping |
| Parking Space Total | 1 |
| View Type | Mountain View |
Building
| Bathroom Total | 3 |
| Bedrooms Total | 4 |
| Appliances | Refrigerator, Dishwasher, Dryer, Range - Electric, Microwave, Washer |
| Constructed Date | 1984 |
| Construction Style Attachment | Detached |
| Cooling Type | See Remarks |
| Exterior Finish | Wood Siding |
| Fireplace Present | Yes |
| Fireplace Type | Free Standing Metal,unknown |
| Flooring Type | Laminate |
| Half Bath Total | 1 |
| Heating Fuel | Electric |
| Heating Type | Forced Air, See Remarks |
| Roof Material | Asphalt Shingle |
| Roof Style | Unknown |
| Stories Total | 2 |
| Size Interior | 1828 Sqft |
| Type | House |
| Utility Water | Irrigation District |
Parking
| See Remarks | |
| Attached Garage | 1 |
Land
| Acreage | No |
| Land Amenities | Golf Nearby, Schools |
| Landscape Features | Landscaped, Sloping |
| Sewer | Municipal Sewage System |
| Size Frontage | 60 Ft |
| Size Irregular | 0.15 |
| Size Total | 0.15 Ac|under 1 Acre |
| Size Total Text | 0.15 Ac|under 1 Acre |
| Zoning Type | Residential |
Rooms
| Level | Type | Length | Width | Dimensions |
|---|---|---|---|---|
| Second Level | Primary Bedroom | 14'7'' x 10'7'' | ||
| Second Level | Living Room | 16'3'' x 14'9'' | ||
| Second Level | Laundry Room | 7'0'' x 10'5'' | ||
| Second Level | Kitchen | 13'8'' x 8'5'' | ||
| Second Level | Dining Room | 6'7'' x 10'0'' | ||
| Second Level | Bedroom | 10'0'' x 8'11'' | ||
| Second Level | Bedroom | 9'11'' x 9'2'' | ||
| Second Level | 4pc Bathroom | 8'9'' x 4'11'' | ||
| Second Level | Partial Ensuite Bathroom | 4'6'' x 7'3'' | ||
| Main Level | Storage | 4'0'' x 5'2'' | ||
| Main Level | Storage | 13'0'' x 4'7'' | ||
| Main Level | Living Room | 13'5'' x 13'11'' | ||
| Main Level | Laundry Room | 12'10'' x 5'11'' | ||
| Main Level | Kitchen | 16'6'' x 5'10'' | ||
| Main Level | Other | 13'9'' x 11'1'' | ||
| Main Level | Bedroom | 12'10'' x 8'11'' | ||
| Main Level | 4pc Bathroom | 8'5'' x 5'1'' |
https://www.realtor.ca/real-estate/26981412/2949-sandstone-crescent-lot-17-west-kelowna-shannon-lake







