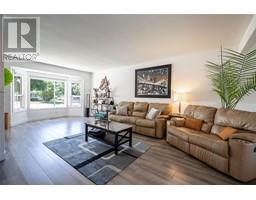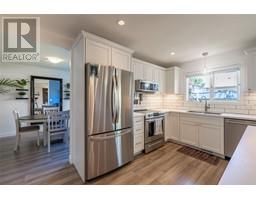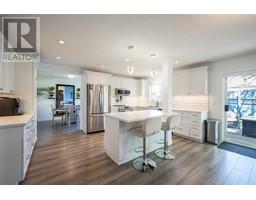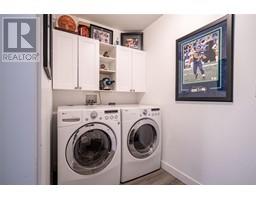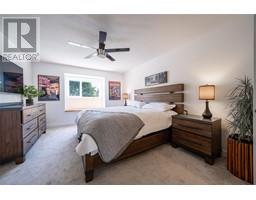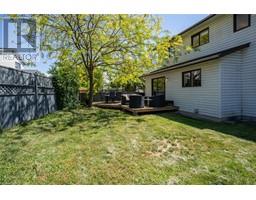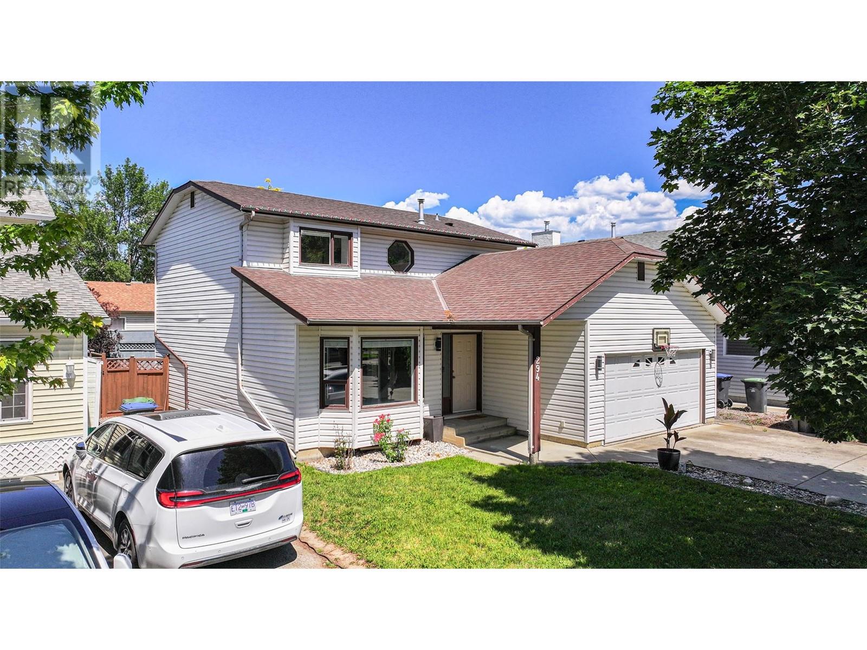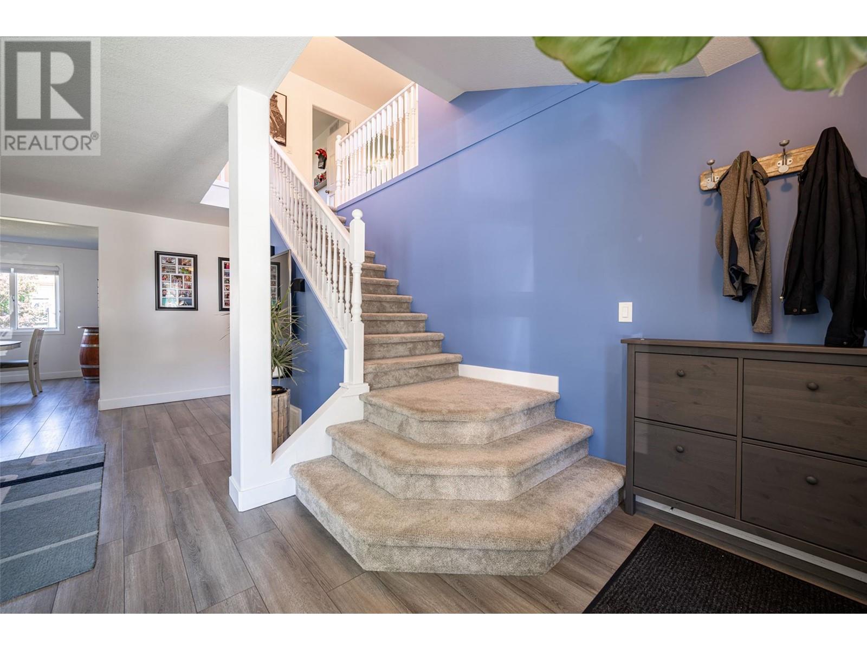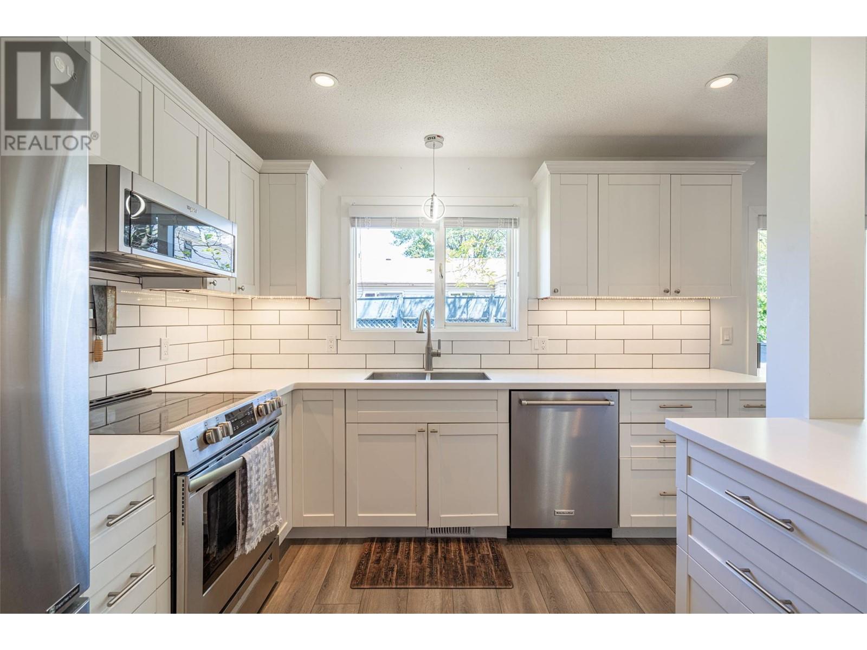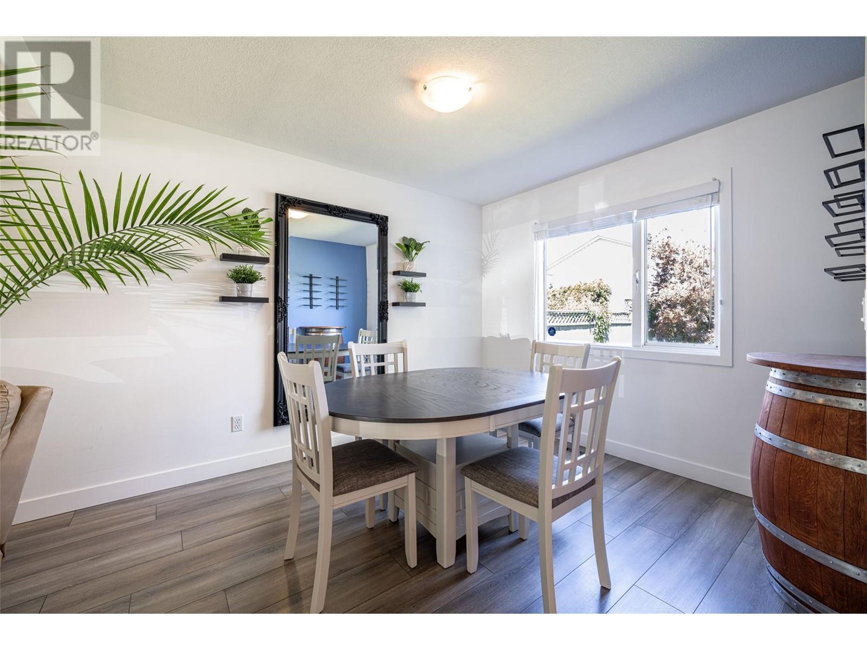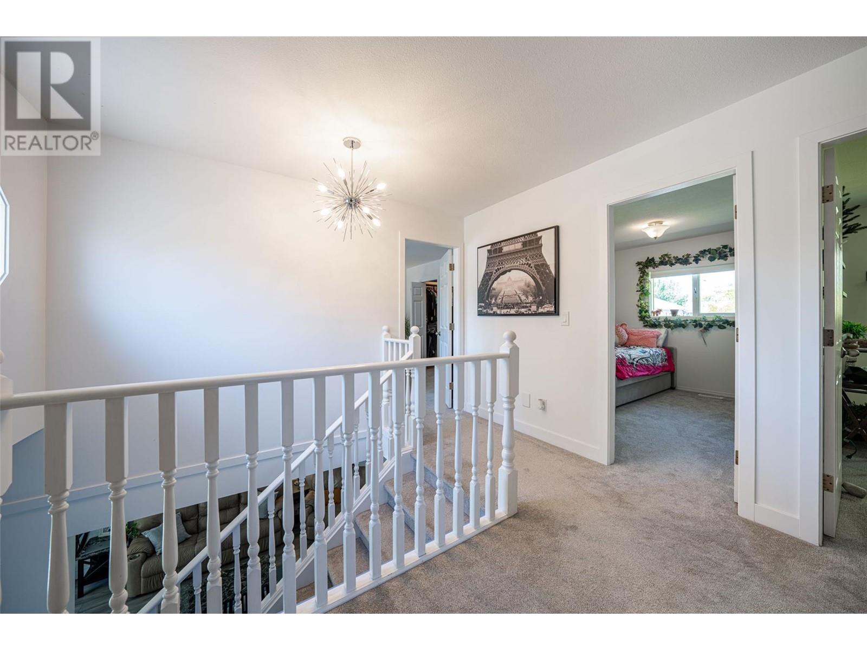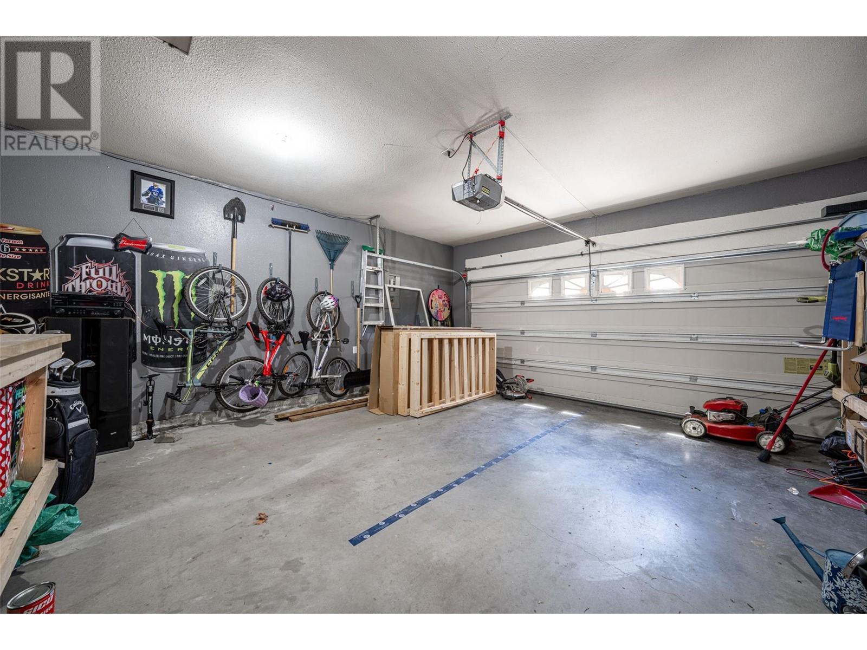294 Marigold Road, Kelowna, British Columbia V1V 1P5 (27085107)
294 Marigold Road Kelowna, British Columbia V1V 1P5
Interested?
Contact us for more information
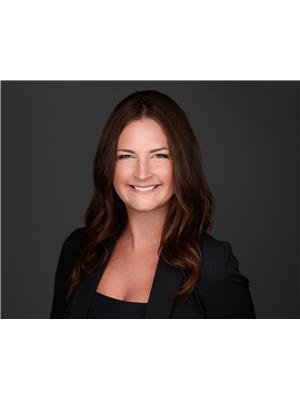
Kristina Simpson

Macdonald Realty Interior
2700 Richter St
Kelowna, British Columbia V1Y 2R5
2700 Richter St
Kelowna, British Columbia V1Y 2R5
(250) 860-4300
(250) 860-1600
3 Bedroom
3 Bathroom
1822 sqft
Fireplace
Central Air Conditioning
Forced Air, See Remarks
$949,000
Welcome to 294 Marigold Road! Impeccably kept 2 story home in the heart of Glenmore. Fully renovated, with a beautiful, open concept layout. Stainless steel appliances, quartz countertops. 3 bedrooms upstairs with a large master bedroom with a walk in closet. 2 1/2 baths. Private yard with spacious deck and yard. Nestled on a quiet street, steps from all amenities, schools and transit. OPEN HOUSE Saturday June 28, 11-1pm (id:26472)
Open House
This property has open houses!
June
29
Saturday
Starts at:
11:00 am
Ends at:1:00 pm
Property Details
| MLS® Number | 10317673 |
| Property Type | Single Family |
| Neigbourhood | North Glenmore |
| Parking Space Total | 2 |
Building
| Bathroom Total | 3 |
| Bedrooms Total | 3 |
| Basement Type | Crawl Space |
| Constructed Date | 1991 |
| Construction Style Attachment | Detached |
| Cooling Type | Central Air Conditioning |
| Exterior Finish | Vinyl Siding |
| Fireplace Fuel | Gas |
| Fireplace Present | Yes |
| Fireplace Type | Unknown |
| Flooring Type | Carpeted, Laminate |
| Half Bath Total | 1 |
| Heating Type | Forced Air, See Remarks |
| Roof Material | Asphalt Shingle |
| Roof Style | Unknown |
| Stories Total | 2 |
| Size Interior | 1822 Sqft |
| Type | House |
| Utility Water | Irrigation District |
Parking
| Attached Garage | 2 |
Land
| Acreage | No |
| Fence Type | Fence |
| Sewer | Municipal Sewage System |
| Size Frontage | 52 Ft |
| Size Irregular | 0.12 |
| Size Total | 0.12 Ac|under 1 Acre |
| Size Total Text | 0.12 Ac|under 1 Acre |
| Zoning Type | Unknown |
Rooms
| Level | Type | Length | Width | Dimensions |
|---|---|---|---|---|
| Second Level | 4pc Bathroom | 6'7'' x 8'10'' | ||
| Second Level | Bedroom | 9'7'' x 11'3'' | ||
| Second Level | Bedroom | 8'7'' x 11'3'' | ||
| Second Level | 3pc Ensuite Bath | 8'3'' x 7'3'' | ||
| Second Level | Primary Bedroom | 12'0'' x 15'4'' | ||
| Main Level | Storage | 9'9'' x 5'5'' | ||
| Main Level | Laundry Room | 9'9'' x 5'0'' | ||
| Main Level | 2pc Bathroom | 4'11'' x 5'4'' | ||
| Main Level | Family Room | 11'7'' x 15'6'' | ||
| Main Level | Dining Nook | 12'1'' x 6'9'' | ||
| Main Level | Kitchen | 9'8'' x 9'9'' | ||
| Main Level | Dining Room | 9'5'' x 12'0'' | ||
| Main Level | Living Room | 13'11'' x 21'11'' |
https://www.realtor.ca/real-estate/27085107/294-marigold-road-kelowna-north-glenmore









