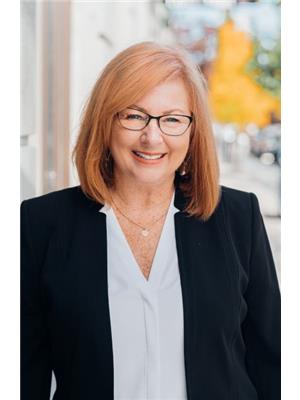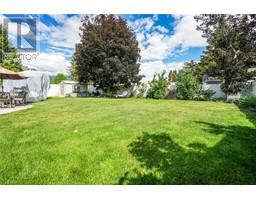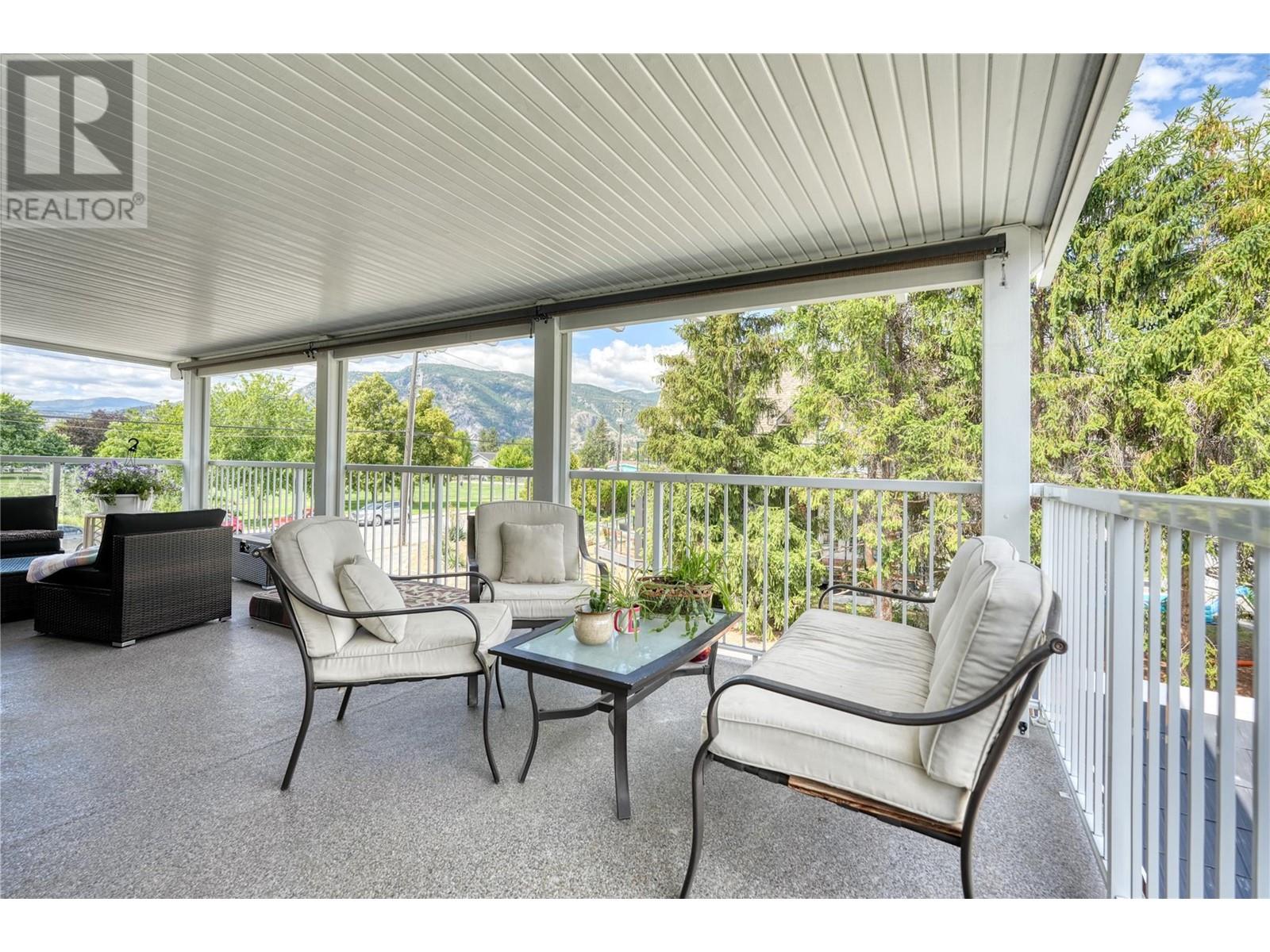29 Lee Avenue, Penticton, British Columbia V2A 3V7 (27118810)
29 Lee Avenue Penticton, British Columbia V2A 3V7
Interested?
Contact us for more information

Linda Toker

104 - 399 Main Street
Penticton, British Columbia V2A 5B7
(778) 476-7778
(778) 476-7776
www.chamberlainpropertygroup.ca/
$1,199,000
Highly DESIRABLE location offers opportunities to embrace the peaceful views of SKAHA LAKE SPRAY FOUNTAIN AND POND through your living room, kitchen, dining areas or outside on the covered deck. Renovated home is located on the far east end of Shaha Lake Park close to meandering trails, world class beaches, ball parks, tennis courts, picnic sites, children’s spray park, outdoor exercise area, playground and Dragon Boat Pub, to name a few. Landscape highlights include new concrete front steps, artificial turf, single garage, two sheds, hot tub and many perennials throughout the fenced yard. Home has ben meticulously cared for with Wolf gas range (electric oven), large island, gas fireplace, den and large primary retreat including walk in closet and spacious ensuite on the main level. New items include refrigerator, Bosch dishwasher, hot water tank and refurbished furnace. Lower level includes separate entrance to rear yard, large family room with rock wall fireplace, laundry, bedroom, bathroom and another rec room currently used as a bedroom. Plenty of options to add a couple more bedrooms in the lower level. (id:26472)
Property Details
| MLS® Number | 10318613 |
| Property Type | Single Family |
| Neigbourhood | Main South |
| Community Features | Pets Allowed |
| Parking Space Total | 4 |
Building
| Bathroom Total | 3 |
| Bedrooms Total | 2 |
| Appliances | Refrigerator, Dishwasher, Dryer, Range - Gas, See Remarks, Washer |
| Constructed Date | 1970 |
| Construction Style Attachment | Detached |
| Cooling Type | Central Air Conditioning |
| Half Bath Total | 1 |
| Heating Type | Forced Air, See Remarks |
| Stories Total | 2 |
| Size Interior | 2341 Sqft |
| Type | House |
| Utility Water | Municipal Water |
Parking
| See Remarks |
Land
| Acreage | No |
| Sewer | Municipal Sewage System |
| Size Irregular | 0.2 |
| Size Total | 0.2 Ac|under 1 Acre |
| Size Total Text | 0.2 Ac|under 1 Acre |
| Surface Water | Ponds |
| Zoning Type | Residential |
Rooms
| Level | Type | Length | Width | Dimensions |
|---|---|---|---|---|
| Lower Level | Recreation Room | 13'3'' x 20'5'' | ||
| Lower Level | Laundry Room | 11'3'' x 7'4'' | ||
| Lower Level | Gym | 11'3'' x 14'3'' | ||
| Lower Level | Family Room | 13'3'' x 14'8'' | ||
| Lower Level | Bedroom | 9'0'' x 10'3'' | ||
| Lower Level | 4pc Bathroom | 4'11'' x 9'6'' | ||
| Main Level | Other | 9'6'' x 6'1'' | ||
| Main Level | Primary Bedroom | 15'6'' x 11'4'' | ||
| Main Level | Living Room | 16'4'' x 14'11'' | ||
| Main Level | Kitchen | 11'0'' x 12'3'' | ||
| Main Level | Dining Room | 11'0'' x 10'4'' | ||
| Main Level | Den | 9'8'' x 9'0'' | ||
| Main Level | 5pc Ensuite Bath | 10'7'' x 14'0'' | ||
| Main Level | 2pc Bathroom | 3'5'' x 6'11'' |
https://www.realtor.ca/real-estate/27118810/29-lee-avenue-penticton-main-south
























































































