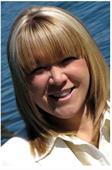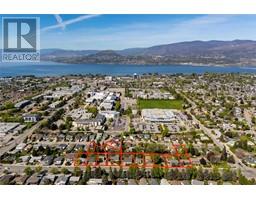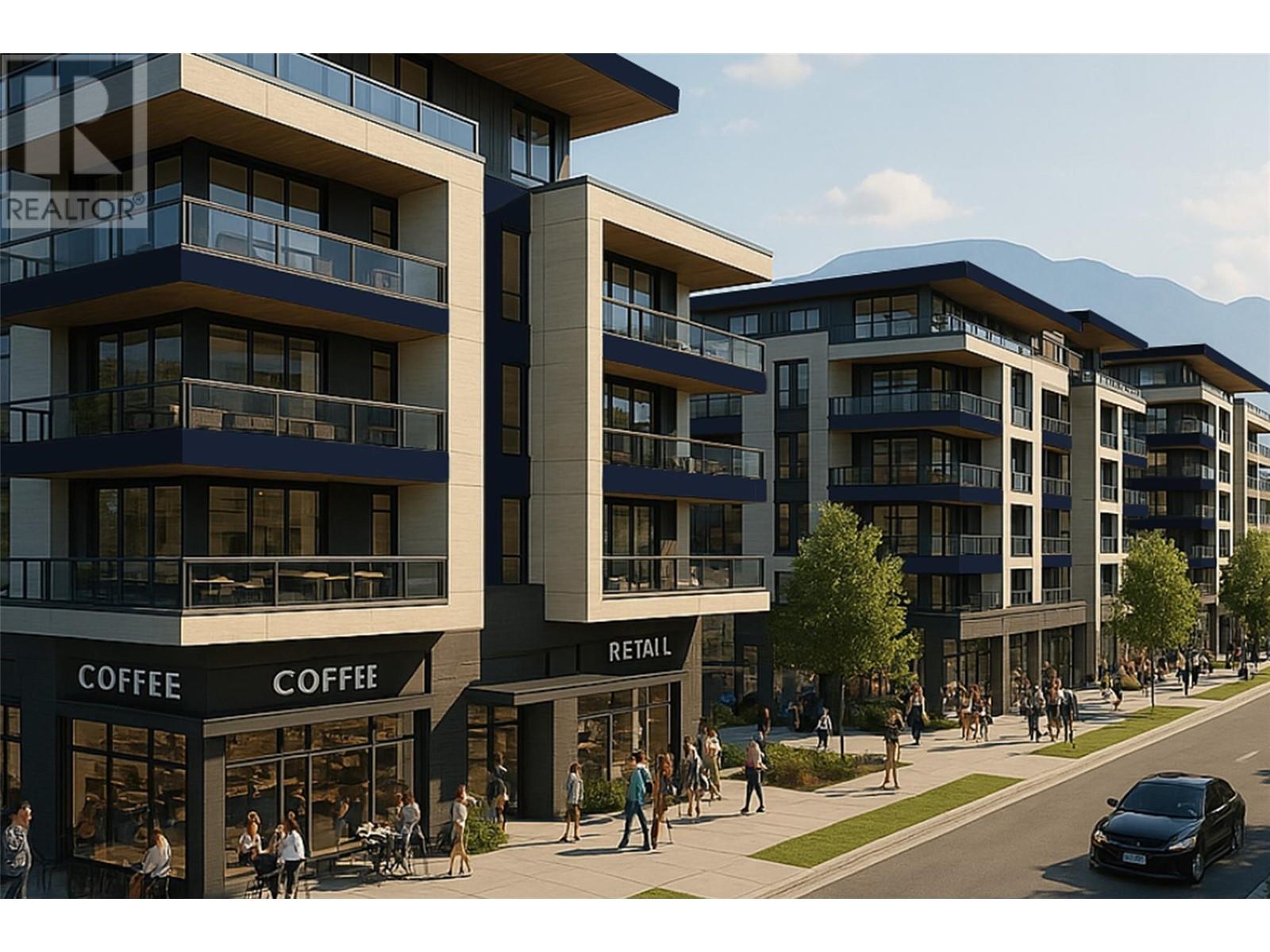2896 Gordon Drive, Kelowna, British Columbia V1W 3R3 (27121861)
2896 Gordon Drive Kelowna, British Columbia V1W 3R3
Interested?
Contact us for more information

Ellen Churchill
ellenchurchill.com/

#14 - 1470 Harvey Avenue
Kelowna, British Columbia V1Y 9K8
(250) 860-7500
(250) 868-2488
$1,653,000
UNIQUE DEVELOPMENT OPPORTUNITY w/ LOADS of POTENTIAL in OKANAGAN COLLEGE AREA, up to 2.66 acres, on the TRANSIT SUPPORTIVE CORRIDOR, allowing up to 6 STOREYS and 1.8 FAR with bonuses up to 2.3 FAR. Easy walk to buses, college and high schools, beaches, restaurants, shopping, the hospital and more! Option to rezone to UC5. Flat site, easy to build with exceptional exposure on Gordon and excellent access off Bouvette St. Properties now total Buyers to do own due diligence on intended use, both municipally and provincially (id:26472)
Property Details
| MLS® Number | 10318538 |
| Property Type | Single Family |
| Neigbourhood | Kelowna South |
| Amenities Near By | Park, Recreation, Schools, Shopping |
| Community Features | Pets Allowed, Rentals Allowed |
| Features | One Balcony |
| Parking Space Total | 1 |
Building
| Bathroom Total | 2 |
| Bedrooms Total | 3 |
| Appliances | Refrigerator, Dishwasher, Dryer, Range - Electric, Microwave, Washer |
| Constructed Date | 1985 |
| Construction Style Attachment | Detached |
| Cooling Type | Wall Unit |
| Exterior Finish | Brick, Stucco |
| Fire Protection | Security System, Smoke Detector Only |
| Flooring Type | Carpeted, Laminate, Linoleum |
| Heating Fuel | Electric |
| Heating Type | Forced Air, See Remarks |
| Roof Material | Asphalt Shingle |
| Roof Style | Unknown |
| Stories Total | 2 |
| Size Interior | 1795 Sqft |
| Type | House |
| Utility Water | Municipal Water |
Parking
| Attached Garage | 1 |
| Other | |
| R V | 1 |
Land
| Access Type | Easy Access |
| Acreage | No |
| Fence Type | Fence |
| Land Amenities | Park, Recreation, Schools, Shopping |
| Landscape Features | Landscaped |
| Sewer | Municipal Sewage System |
| Size Irregular | 0.16 |
| Size Total | 0.16 Ac|under 1 Acre |
| Size Total Text | 0.16 Ac|under 1 Acre |
| Zoning Type | Unknown |
Rooms
| Level | Type | Length | Width | Dimensions |
|---|---|---|---|---|
| Second Level | Primary Bedroom | 10' x 10' | ||
| Second Level | Full Bathroom | 7'9'' x 7'6'' | ||
| Second Level | Bedroom | 7'9'' x 11' | ||
| Second Level | Other | 3'8'' x 8'10'' | ||
| Second Level | Other | 6' x 15' | ||
| Second Level | Living Room | 21'6'' x 17'6'' | ||
| Second Level | Dining Room | 7' x 9'2'' | ||
| Second Level | Kitchen | 9' x 9'2'' | ||
| Main Level | Foyer | 8'3'' x 9'4'' | ||
| Main Level | Other | 11'11'' x 21'5'' |
Utilities
| Cable | Available |
| Electricity | Available |
| Natural Gas | Available |
| Telephone | Available |
| Sewer | Available |
| Water | Available |
https://www.realtor.ca/real-estate/27121861/2896-gordon-drive-kelowna-kelowna-south








