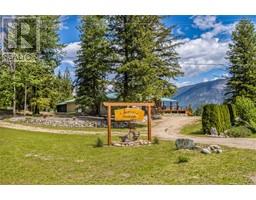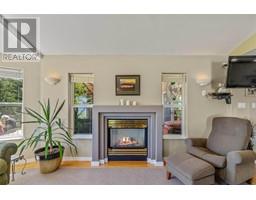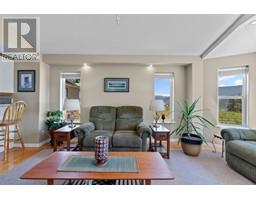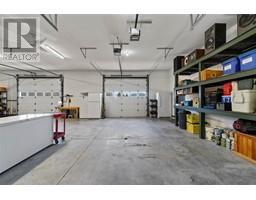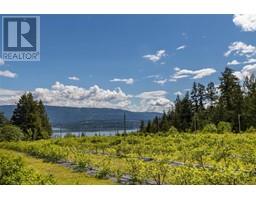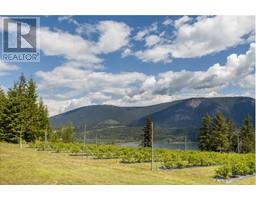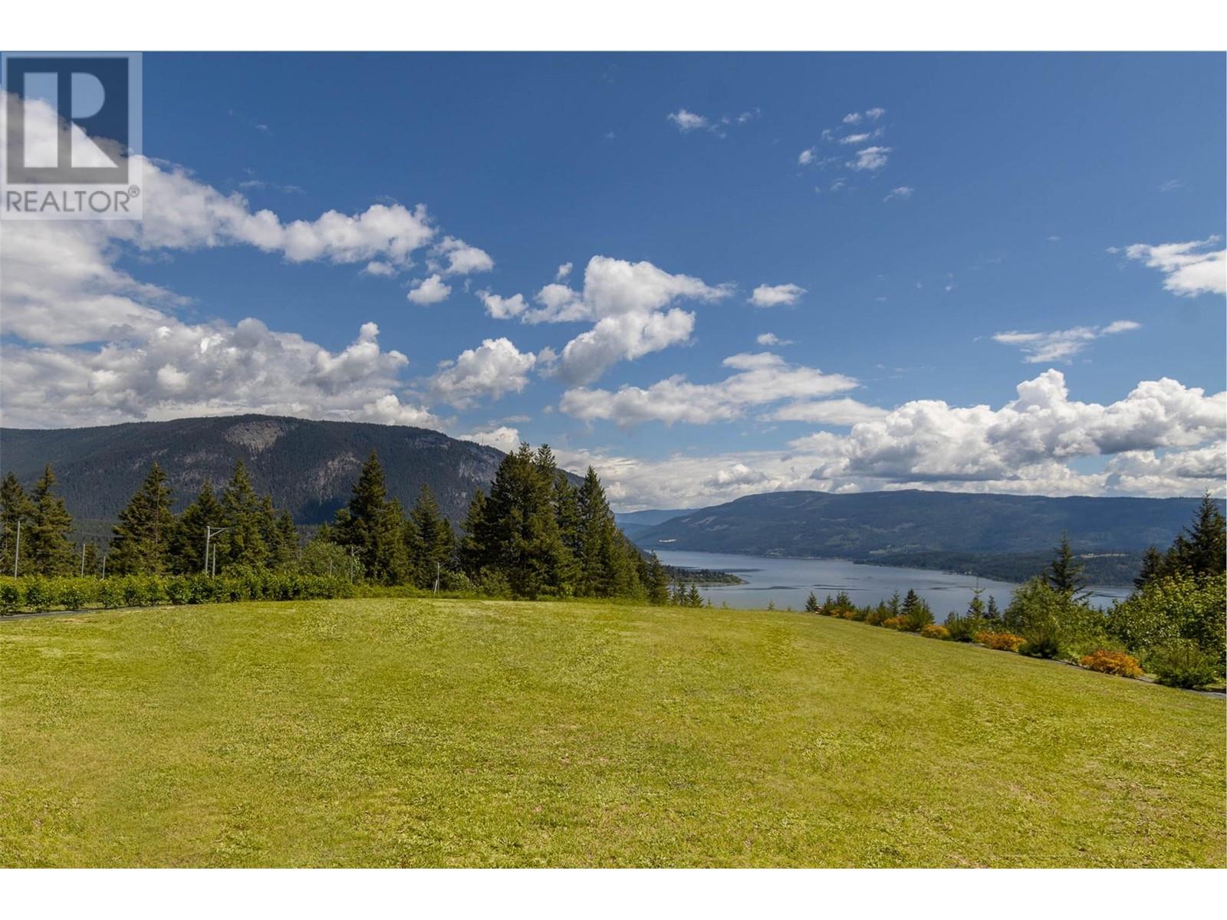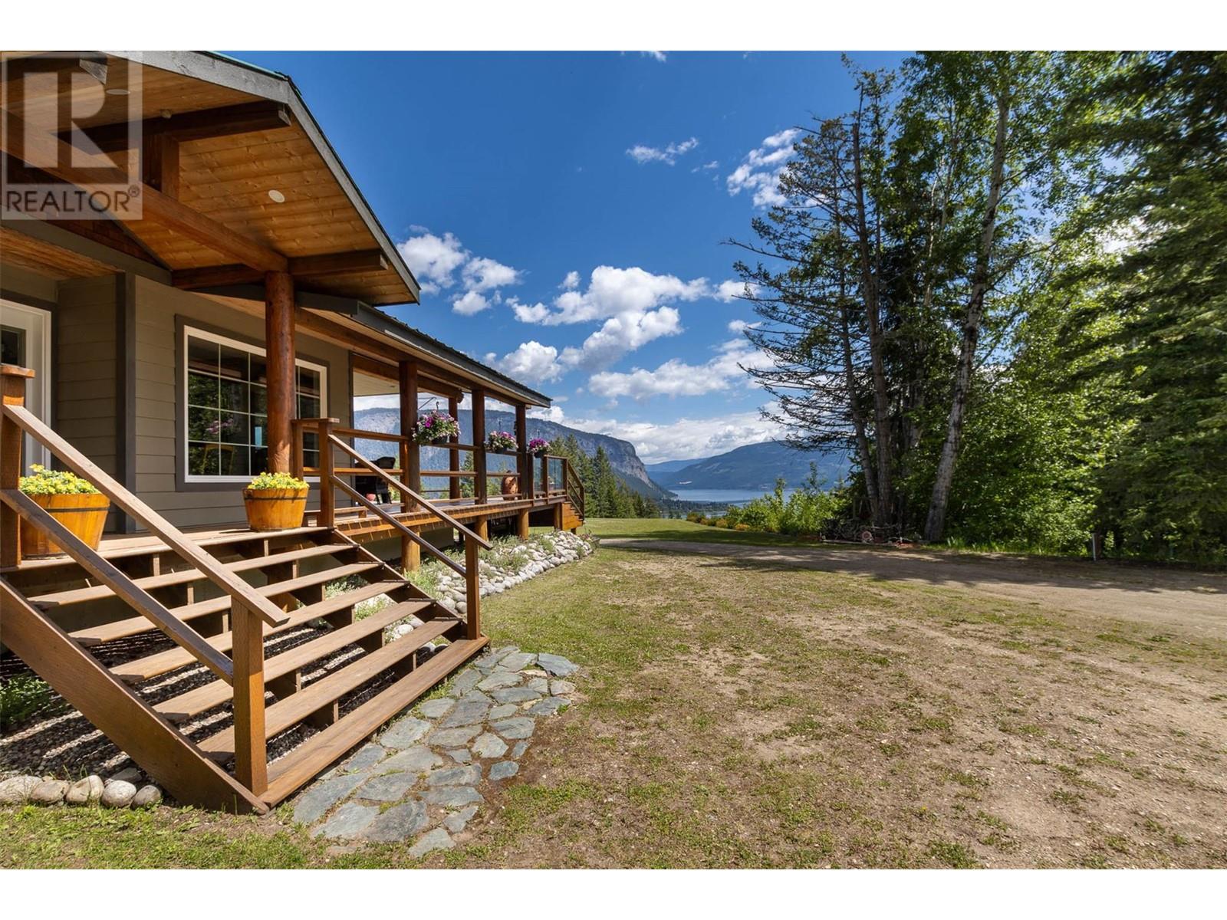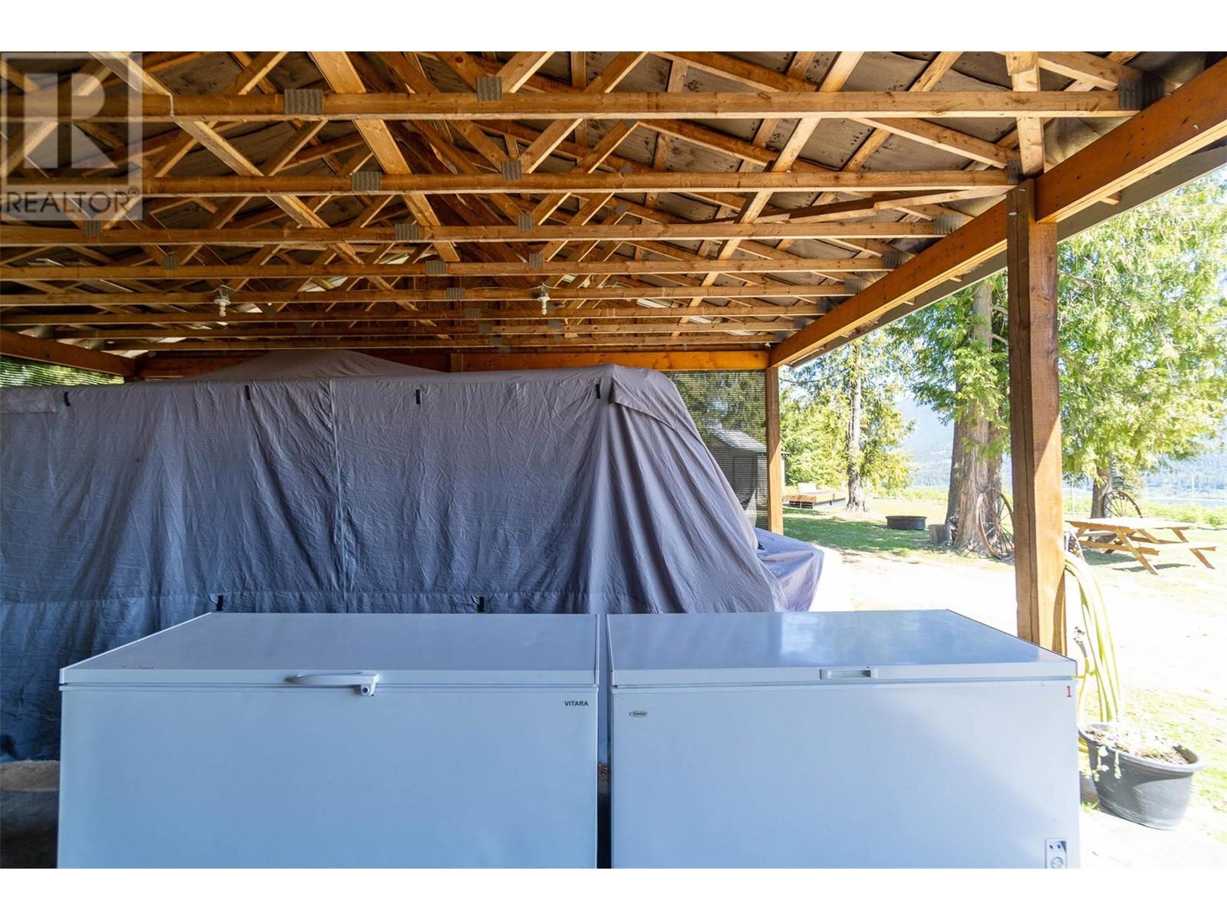285 Kault Hill Road, Salmon Arm, British Columbia V1E 3A4 (27060512)
285 Kault Hill Road Salmon Arm, British Columbia V1E 3A4
Interested?
Contact us for more information

Jordan Grieve
Personal Real Estate Corporation
jgrieverealestate.com/
https://www.facebook.com/jgrieverealestate/

404-251 Trans Canada Hwy Nw
Salmon Arm, British Columbia V1E 3B8
(250) 832-7871
(250) 832-7573
$1,349,000
Lakeview Haskap. Get a look at one of the best views in the Shuswap. As soon as you enter the pristine 3-acre parcel, you will be greeted with a once-in-a-lifetime view. The original owners of this 1000-plant operating Haskap farm are offering this property for the first time. Explore the parklike setting surrounding this four-bedroom plus den single-level home with an immaculately maintained and attached 1200 sqft garage and shop with a drive-thru door, a 10x10 freezer cold room and an oversized Carport with room for the trailer. This property boasts a new Septic system installed in November 2023 with a new tank and field. This is true Shuswap living at its finest, make this paradise your next home. (id:26472)
Property Details
| MLS® Number | 10317370 |
| Property Type | Single Family |
| Neigbourhood | Tappen / Sunnybrae |
| Parking Space Total | 2 |
| View Type | Lake View, Mountain View |
Building
| Bathroom Total | 2 |
| Bedrooms Total | 4 |
| Constructed Date | 1997 |
| Construction Style Attachment | Detached |
| Heating Type | Forced Air |
| Stories Total | 1 |
| Size Interior | 2079 Sqft |
| Type | House |
| Utility Water | Well |
Parking
| Carport | |
| Attached Garage | 2 |
Land
| Acreage | Yes |
| Sewer | Septic Tank |
| Size Irregular | 3.04 |
| Size Total | 3.04 Ac|1 - 5 Acres |
| Size Total Text | 3.04 Ac|1 - 5 Acres |
| Zoning Type | Unknown |
Rooms
| Level | Type | Length | Width | Dimensions |
|---|---|---|---|---|
| Main Level | Storage | 7'10'' x 16'3'' | ||
| Main Level | Office | 7'5'' x 7'5'' | ||
| Main Level | Bedroom | 12'1'' x 11'3'' | ||
| Main Level | Gym | 11'7'' x 9'9'' | ||
| Main Level | Laundry Room | 8'11'' x 9'7'' | ||
| Main Level | Mud Room | 13'5'' x 10'2'' | ||
| Main Level | Full Bathroom | 6'2'' x 7'10'' | ||
| Main Level | Full Bathroom | 7'10'' x 8'8'' | ||
| Main Level | Bedroom | 11' x 11'4'' | ||
| Main Level | Bedroom | 9'9'' x 12'6'' | ||
| Main Level | Primary Bedroom | 13'3'' x 13'10'' | ||
| Main Level | Dining Room | 13'4'' x 15'6'' | ||
| Main Level | Kitchen | 11'7'' x 10'7'' | ||
| Main Level | Living Room | 13' x 19'3'' |
https://www.realtor.ca/real-estate/27060512/285-kault-hill-road-salmon-arm-tappen-sunnybrae






