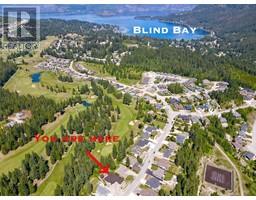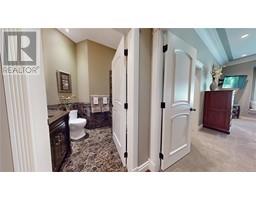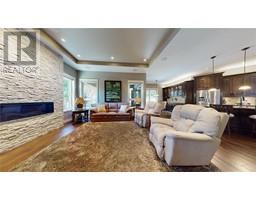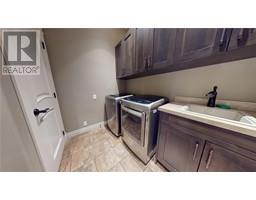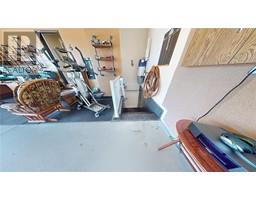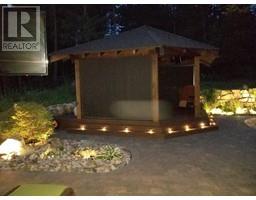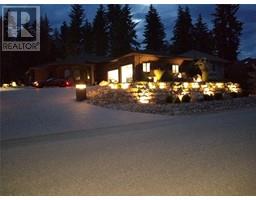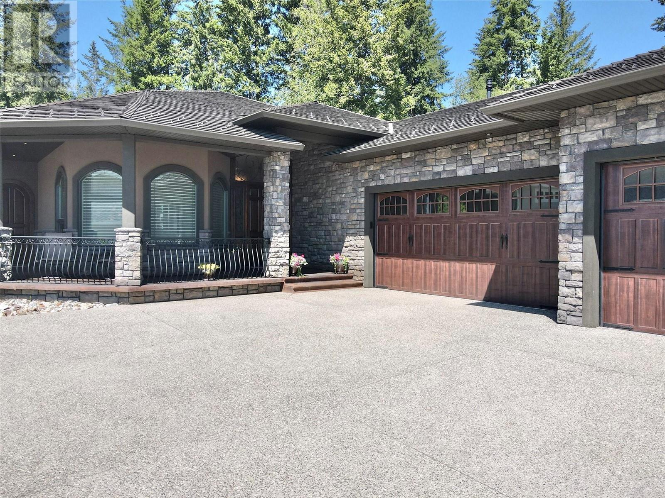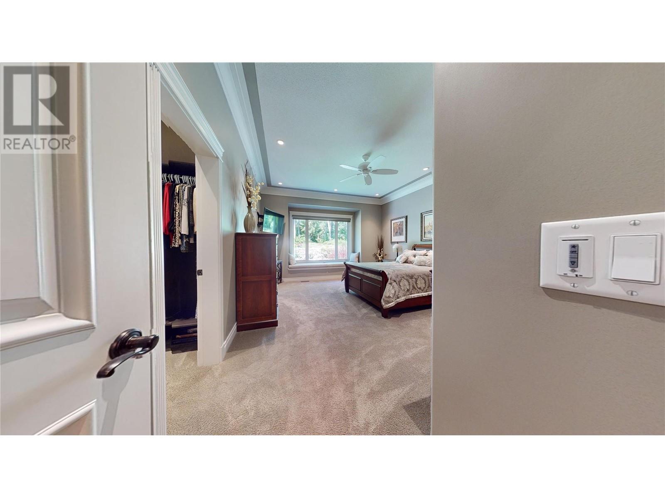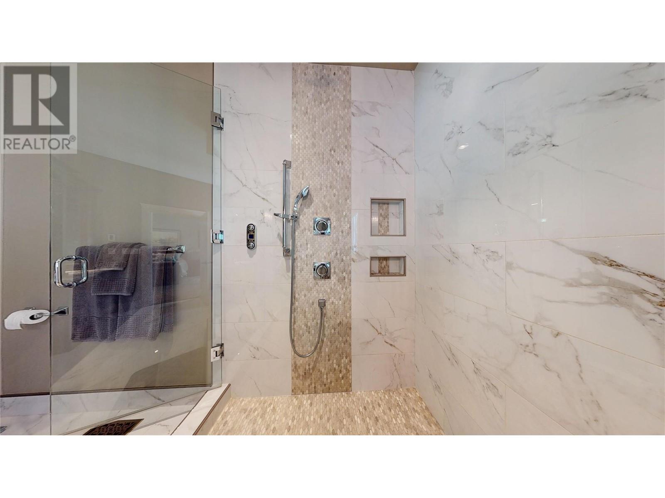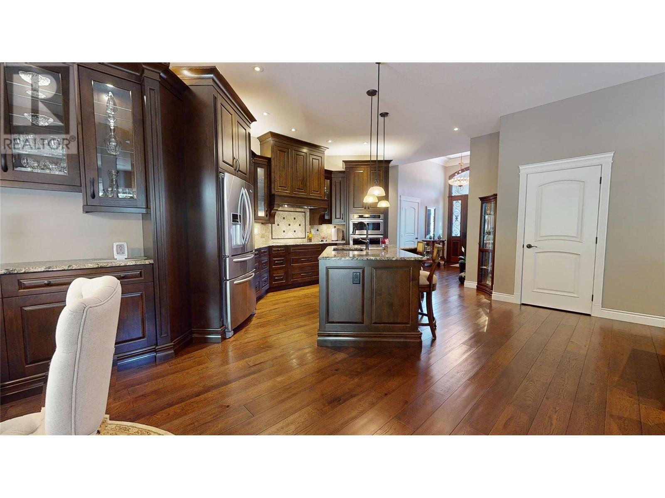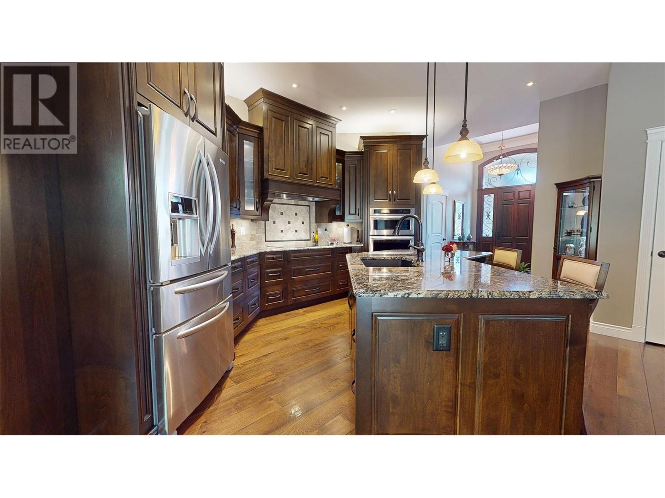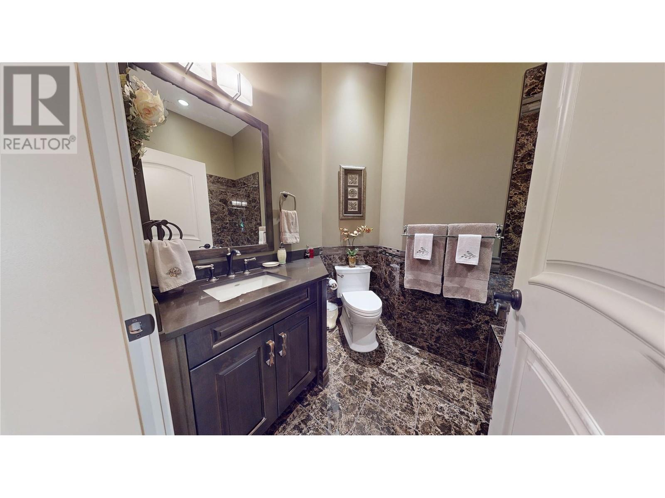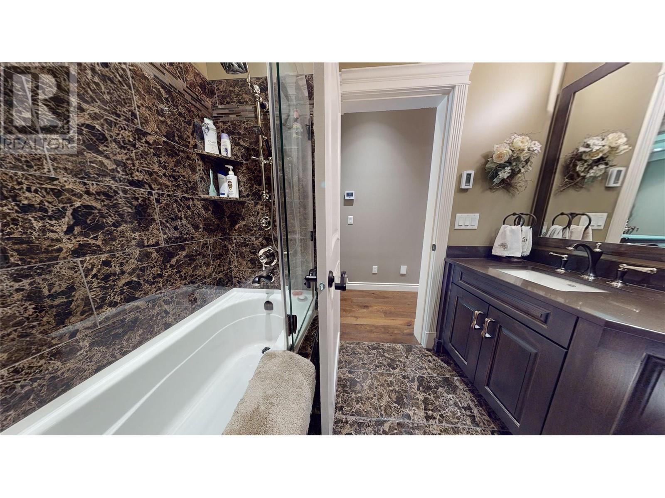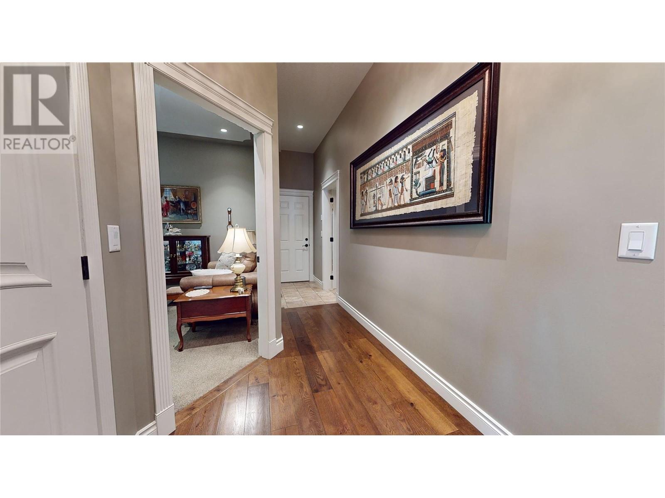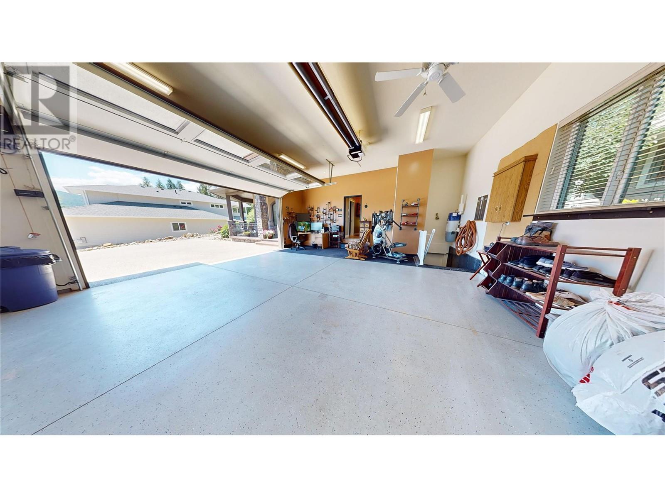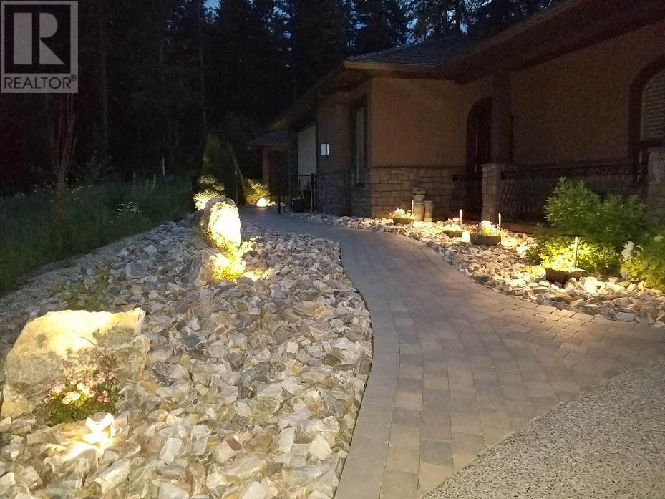2744 Golf Course Drive, Blind Bay, British Columbia V0E 1H2 (27086022)
2744 Golf Course Drive Blind Bay, British Columbia V0E 1H2
Interested?
Contact us for more information

Kevin Campbell
https://kevin-campbell.c21.ca/

10-1240 Trans Canada Highway
Sorrento, British Columbia V0E 2W0
(250) 675-2317
(250) 675-4373
https://century21lakeside.com/
$1,359,000
SIMPLY the BEST !! Once in a lifetime Home in Prestigious Blind Bay. Meticulously well built home by Leach Custom Homes Ltd in 2015 backing onto the 4th hole of Shuswap Lake Estates Golf Course. Enjoy nature at your doorstep with tons of activities nearby including: 18 hole championship golf course, 5 minutes to Shuswap Lake with 2 public beaches, 2 marina's, pickleball & tennis courts, cycling, world class fishing, snowmobiling and hiking to name a few. This elegant main level bedroom home boasts fire retardant 50 year roof with ice & snow stops, inground LED lighting front and back, extra large heated triple garage with room for all the toys with R64 insulated doors, professionally landscaped yard with water feature, custom built gazebo with 6 person hot tub, Sundog patio heater, 10ft entry door, 12ft foyer, 10ft ceiling throughout, all LED lighting, all faucets use 30% less water, hot water recirculation pump, all custom cabinetry with soft close doors & drawers, built in china cabinet, custom cabinetry as well in both guest room closets, granite in kitchen & family room, built in 7.2 surround sound, bathrooms have quartz counter tops, guest bathroom is in marble, 1/2 bath is in hardwood with stone accents, en-suite and main bathroom have heated floors, Hunter Douglas power blinds + black out blinds in primary bedroom & en-suite, under ground sprinklers, Phantom power shades on patio & gazebo. Please check out the walk through video. (id:26472)
Property Details
| MLS® Number | 10317645 |
| Property Type | Single Family |
| Neigbourhood | Blind Bay |
| Community Features | Pets Allowed, Rentals Allowed |
| Features | Central Island, Jacuzzi Bath-tub |
| Parking Space Total | 7 |
Building
| Bathroom Total | 3 |
| Bedrooms Total | 3 |
| Appliances | Refrigerator, Dishwasher, Hot Water Instant, Microwave, See Remarks, Washer & Dryer, Wine Fridge, Oven - Built-in |
| Architectural Style | Ranch |
| Constructed Date | 2015 |
| Construction Style Attachment | Detached |
| Cooling Type | Central Air Conditioning |
| Fireplace Fuel | Gas |
| Fireplace Present | Yes |
| Fireplace Type | Unknown |
| Flooring Type | Carpeted, Hardwood, Tile |
| Half Bath Total | 1 |
| Heating Type | Forced Air, See Remarks |
| Roof Material | Asphalt Shingle |
| Roof Style | Unknown |
| Stories Total | 1 |
| Size Interior | 2101 Sqft |
| Type | House |
| Utility Water | Private Utility |
Parking
| See Remarks | |
| Attached Garage | 3 |
| Oversize |
Land
| Acreage | No |
| Landscape Features | Underground Sprinkler |
| Sewer | Municipal Sewage System |
| Size Irregular | 0.25 |
| Size Total | 0.25 Ac|under 1 Acre |
| Size Total Text | 0.25 Ac|under 1 Acre |
| Zoning Type | Single Family Dwelling |
Rooms
| Level | Type | Length | Width | Dimensions |
|---|---|---|---|---|
| Main Level | Family Room | 21'2'' x 15'1'' | ||
| Main Level | Kitchen | 17'8'' x 12'1'' | ||
| Main Level | Dining Room | 12' x 9' | ||
| Main Level | Full Ensuite Bathroom | 11'8'' x 11'7'' | ||
| Main Level | Primary Bedroom | 21'2'' x 15' | ||
| Main Level | Bedroom | 11'1'' x 10'2'' | ||
| Main Level | Bedroom | 12'2'' x 11'1'' | ||
| Main Level | 4pc Bathroom | 6'9'' x 8'3'' | ||
| Main Level | 2pc Bathroom | 6'10'' x 5'5'' | ||
| Main Level | Laundry Room | 7'10'' x 6'7'' | ||
| Main Level | Living Room | 16'5'' x 12'2'' | ||
| Main Level | Foyer | 12'11'' x 7'5'' |
https://www.realtor.ca/real-estate/27086022/2744-golf-course-drive-blind-bay-blind-bay






