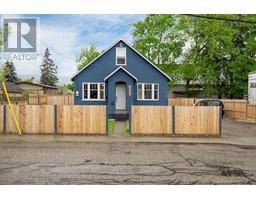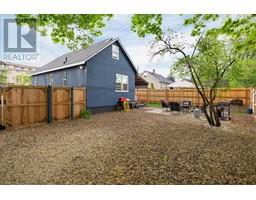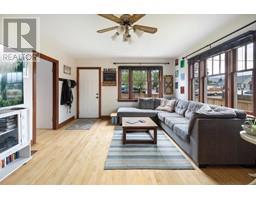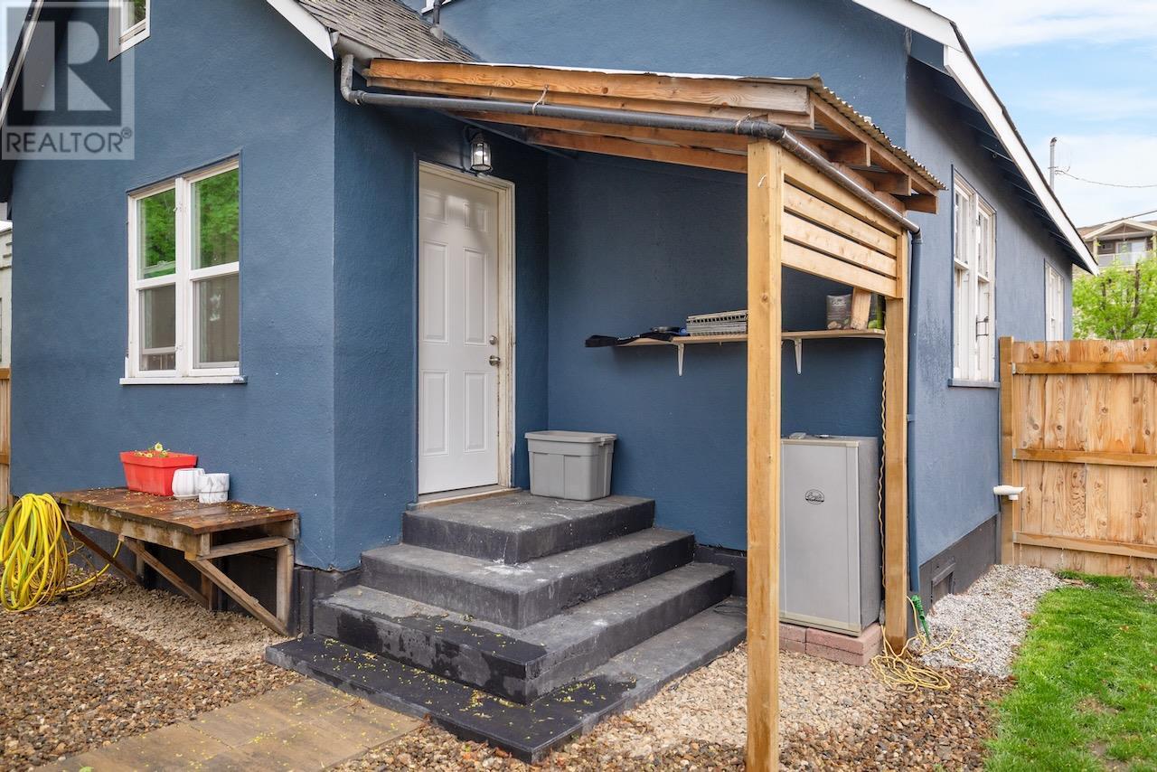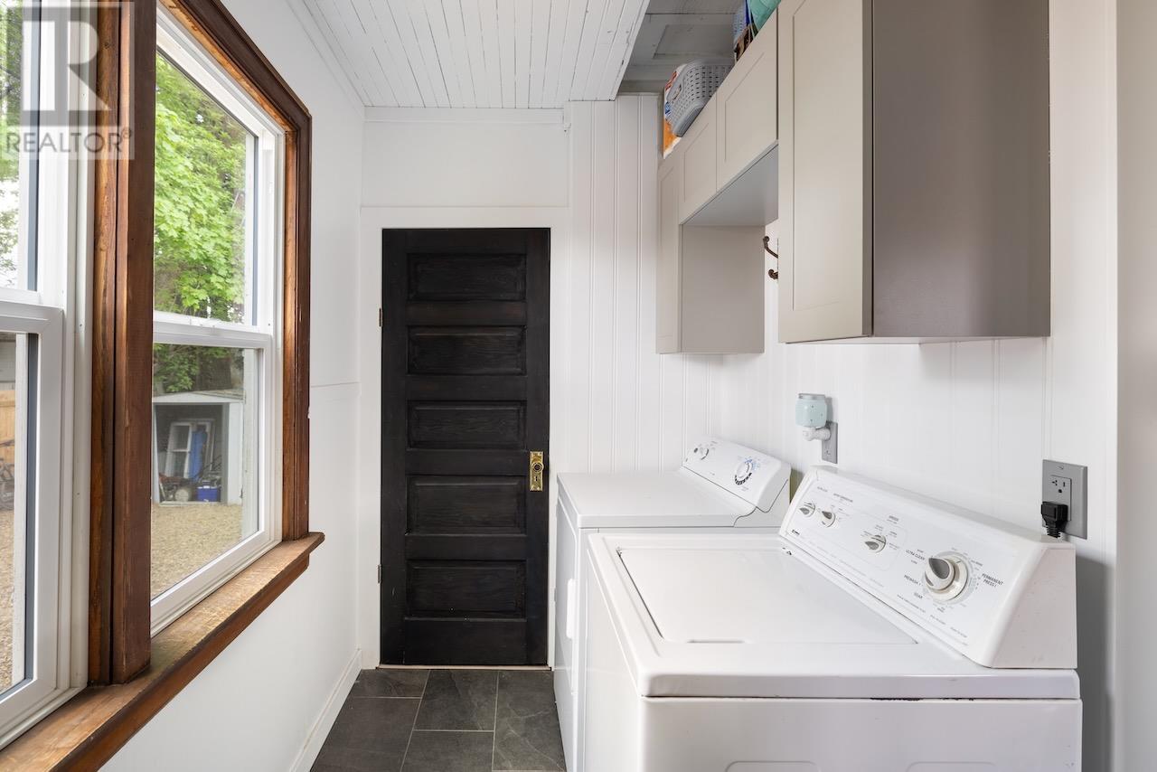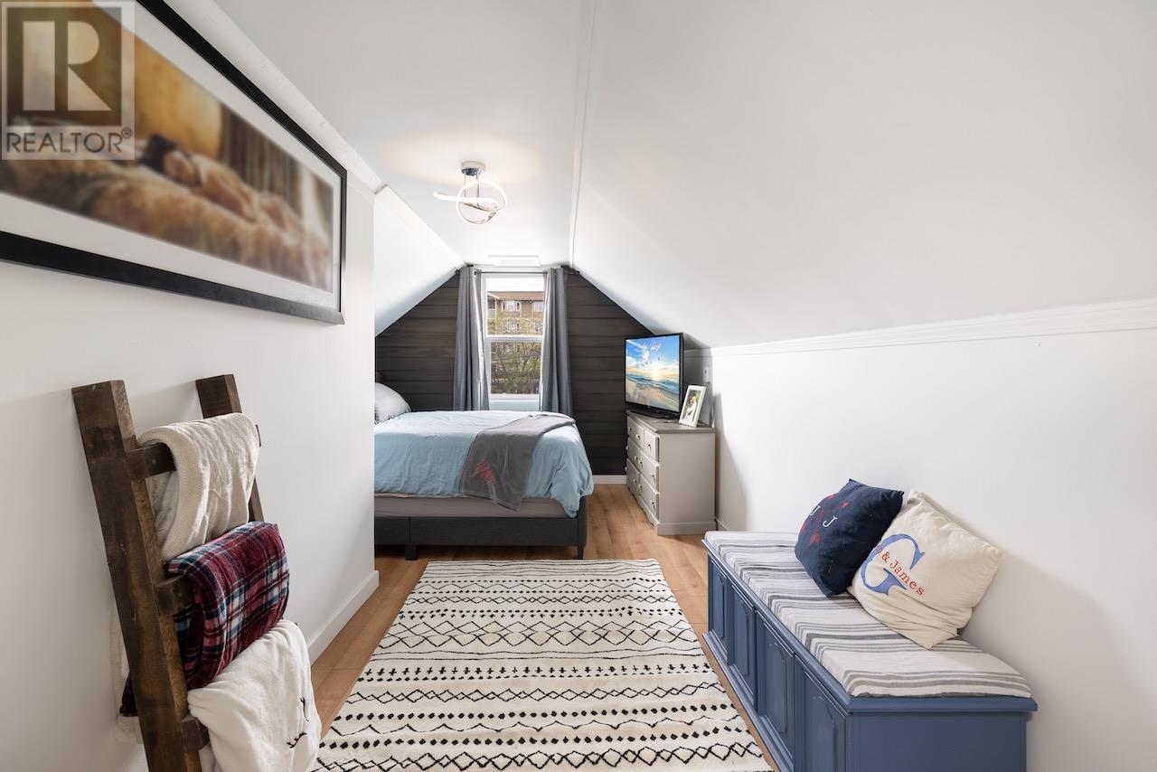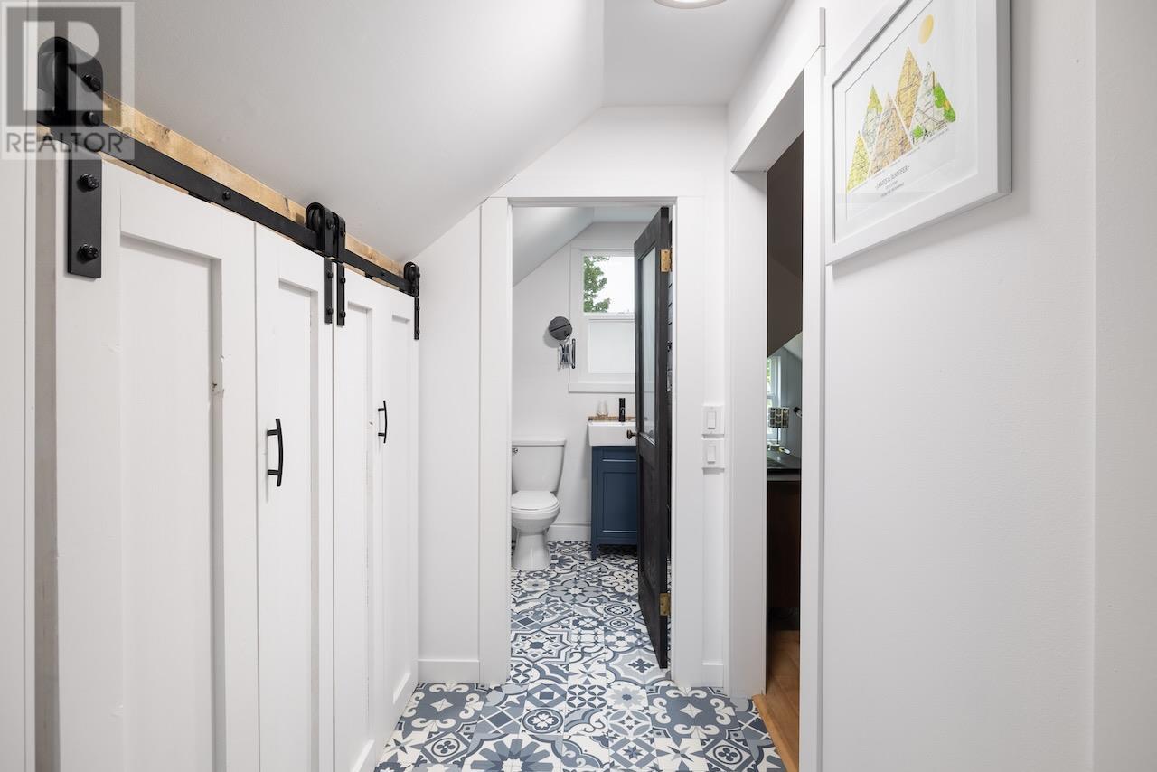2604 42 Avenue, Vernon, British Columbia V1T 3J4 (27121424)
2604 42 Avenue Vernon, British Columbia V1T 3J4
Interested?
Contact us for more information

Justin Vanderham
Personal Real Estate Corporation
https://www.youtube.com/embed/3KzoZ8UmEkE
https://www.youtube.com/embed/fpFigKQSzCo
www.3pr.ca/
https://www.facebook.com/JustinVanderhamRealtor
4201-27th Street
Vernon, British Columbia V1T 4Y3
(250) 503-2246
(250) 503-2267
www.3pr.ca/
$573,000
Fantastic 3 bed 2 bath character family home with too many recent upgrades to list! Yard has been landscaped and over $25k spent on fencing and tree removal to provide a great space to enjoy the Okanagan weather. Main floor offers 2 bedroom, full bath, kitchen and living room. The upstairs has loft area and master bedroom suite with 2 piece ensuite. The home still features the original hardwood and, trim and doors, but with plenty of updates including the kitchen, bathrooms, furnace, AC, master bedroom, loft, some windows, exterior and interior paint, and more! Large driveway was also re-done with structural material gives plenty of room to park the toys. Location is close to all amenities and is move in ready! (id:26472)
Property Details
| MLS® Number | 10318713 |
| Property Type | Single Family |
| Neigbourhood | Harwood |
| Parking Space Total | 6 |
| View Type | City View |
Building
| Bathroom Total | 2 |
| Bedrooms Total | 3 |
| Basement Type | Cellar |
| Constructed Date | 1945 |
| Construction Style Attachment | Detached |
| Cooling Type | Central Air Conditioning |
| Exterior Finish | Stucco |
| Flooring Type | Carpeted, Hardwood, Tile |
| Half Bath Total | 1 |
| Heating Fuel | Electric |
| Heating Type | Forced Air, See Remarks |
| Roof Material | Asphalt Shingle |
| Roof Style | Unknown |
| Stories Total | 2 |
| Size Interior | 1110 Sqft |
| Type | House |
| Utility Water | Municipal Water |
Parking
| See Remarks |
Land
| Acreage | No |
| Fence Type | Fence |
| Sewer | Municipal Sewage System |
| Size Frontage | 60 Ft |
| Size Irregular | 0.12 |
| Size Total | 0.12 Ac|under 1 Acre |
| Size Total Text | 0.12 Ac|under 1 Acre |
| Zoning Type | Unknown |
Rooms
| Level | Type | Length | Width | Dimensions |
|---|---|---|---|---|
| Second Level | Partial Bathroom | 5'6'' x 7'0'' | ||
| Second Level | Den | 6'0'' x 4'4'' | ||
| Second Level | Primary Bedroom | 15'8'' x 7'2'' | ||
| Main Level | Laundry Room | 9'8'' x 5'6'' | ||
| Main Level | 4pc Bathroom | 9'2'' x 6'9'' | ||
| Main Level | Bedroom | 9'5'' x 6'0'' | ||
| Main Level | Bedroom | 9'9'' x 9'2'' | ||
| Main Level | Living Room | 15'5'' x 13'8'' | ||
| Main Level | Kitchen | 13'6'' x 11'3'' |
https://www.realtor.ca/real-estate/27121424/2604-42-avenue-vernon-harwood






