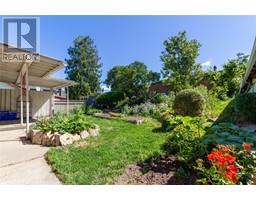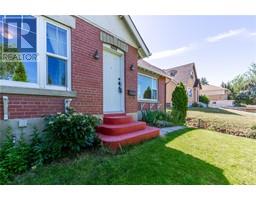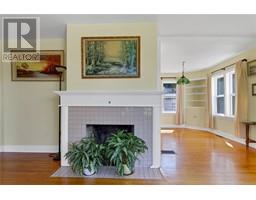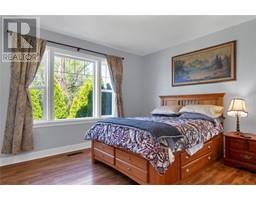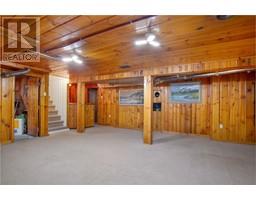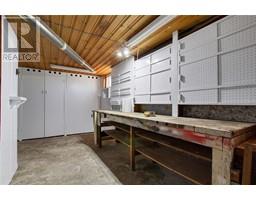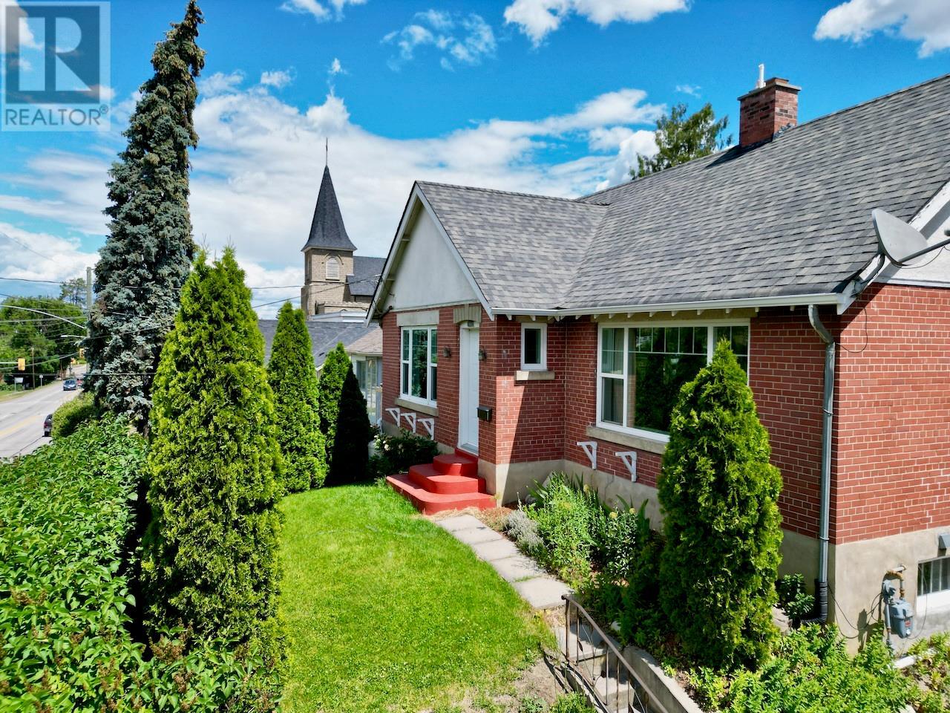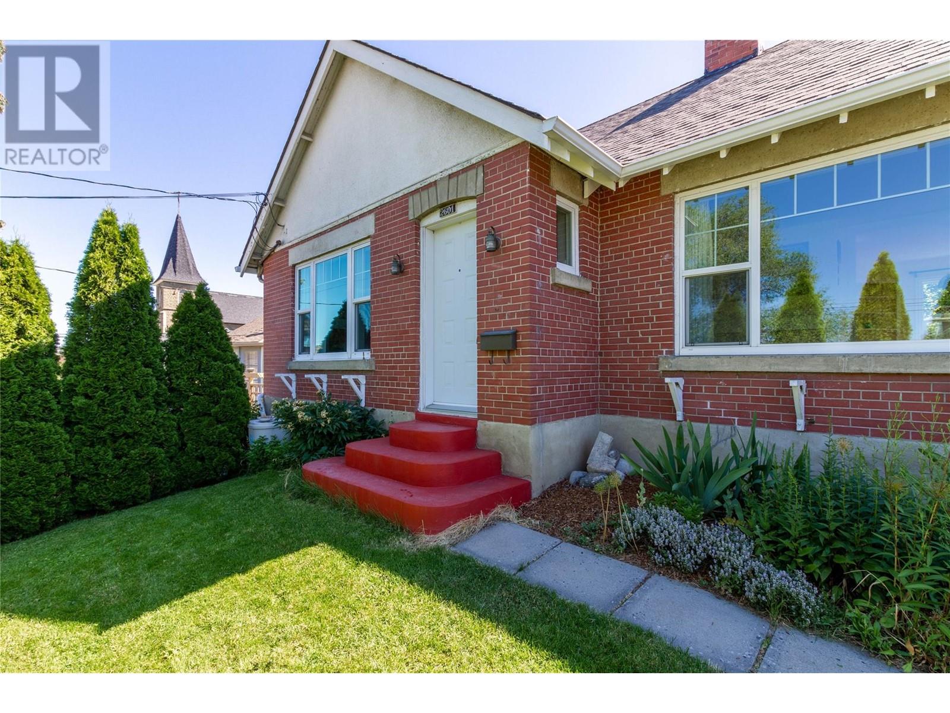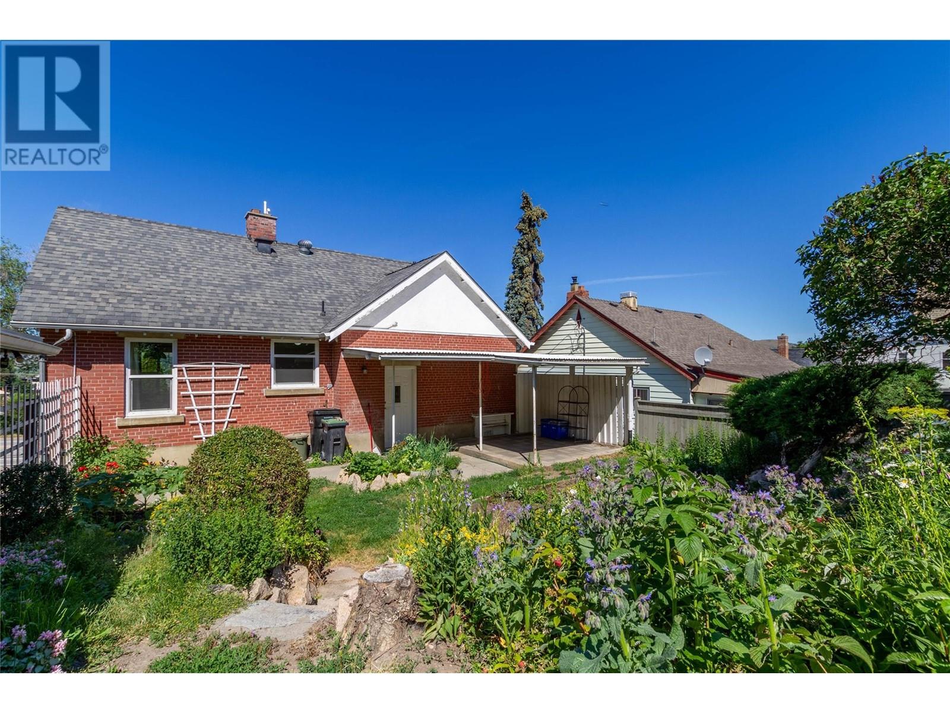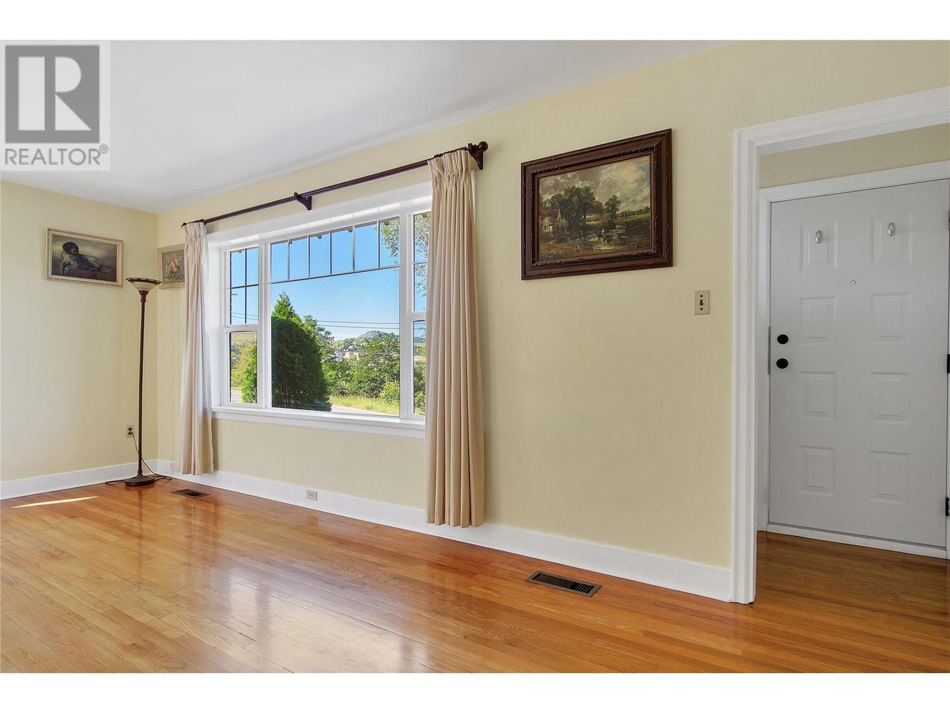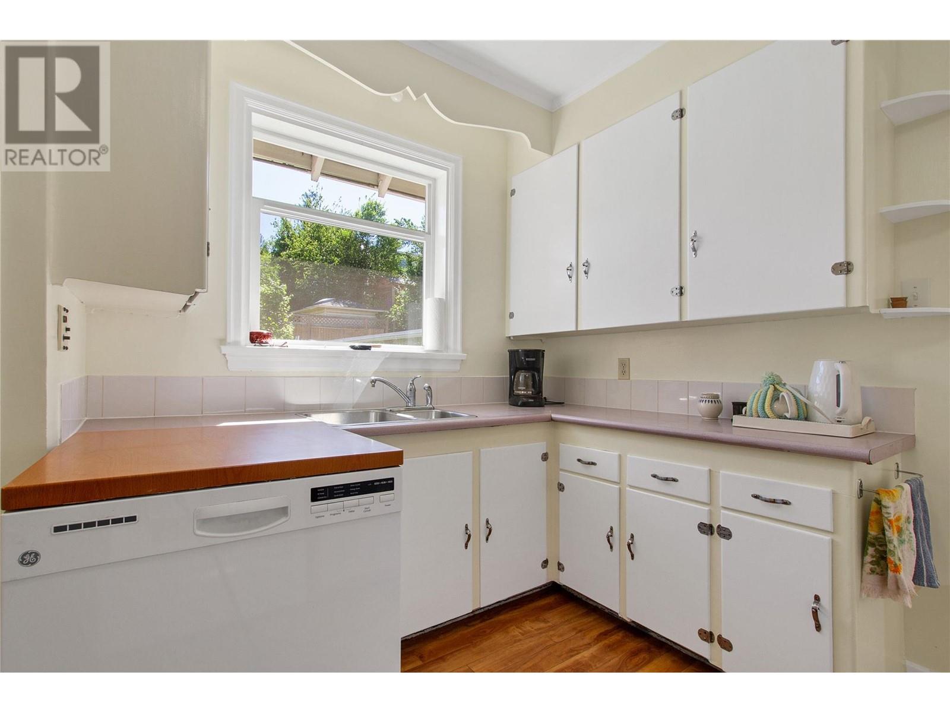2601 27 Street, Vernon, British Columbia V1T 4W1 (27100548)
2601 27 Street Vernon, British Columbia V1T 4W1
Interested?
Contact us for more information

Justin Vanderham
Personal Real Estate Corporation
https://www.youtube.com/embed/3KzoZ8UmEkE
https://www.youtube.com/embed/fpFigKQSzCo
www.3pr.ca/
https://www.facebook.com/JustinVanderhamRealtor
4201-27th Street
Vernon, British Columbia V1T 4Y3
(250) 503-2246
(250) 503-2267
www.3pr.ca/
$549,000
A rare find, a true brick construction house located in the heart of Vernon in lower East Hill. Large 11' x 31'6"" detached garage and a fantastic private backyard garden area. Inside features beautiful refinished hardwood floors and large updated windows for lots of natural light. Main bathroom has been updated, newer hot water tank and more, make this home move in ready. Currently 2 bedrooms and 1 bathroom with room for more. Basement is partially finished with another approximately 450 sq. ft. of unfinished space with plumbing to add another bathroom, great for workshop or home office. Other upgrades include electrical panel and PEX plumbing. Great location provides easy walking or biking to all Vernon amenities. Quick possession possible! (id:26472)
Property Details
| MLS® Number | 10318270 |
| Property Type | Single Family |
| Neigbourhood | East Hill |
| Parking Space Total | 1 |
Building
| Bathroom Total | 1 |
| Bedrooms Total | 2 |
| Constructed Date | 1942 |
| Construction Style Attachment | Detached |
| Heating Type | Forced Air, See Remarks |
| Roof Material | Asphalt Shingle |
| Roof Style | Unknown |
| Stories Total | 2 |
| Size Interior | 1404 Sqft |
| Type | House |
| Utility Water | Municipal Water |
Parking
| Detached Garage | 1 |
| Street |
Land
| Acreage | No |
| Sewer | Municipal Sewage System |
| Size Irregular | 0.12 |
| Size Total | 0.12 Ac|under 1 Acre |
| Size Total Text | 0.12 Ac|under 1 Acre |
| Zoning Type | Unknown |
Rooms
| Level | Type | Length | Width | Dimensions |
|---|---|---|---|---|
| Basement | Family Room | 19'6'' x 18'6'' | ||
| Lower Level | Laundry Room | 9' x 10' | ||
| Main Level | Other | 31'6'' x 11' | ||
| Main Level | Full Bathroom | Measurements not available | ||
| Main Level | Bedroom | 10' x 10' | ||
| Main Level | Primary Bedroom | 12' x 13' | ||
| Main Level | Dining Room | 8'10'' x 11' | ||
| Main Level | Living Room | 12'4'' x 20' | ||
| Main Level | Kitchen | 10'7'' x 11' |
https://www.realtor.ca/real-estate/27100548/2601-27-street-vernon-east-hill










