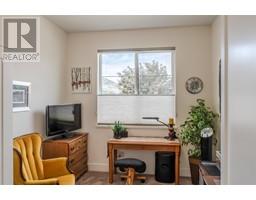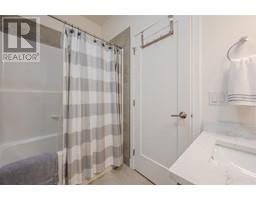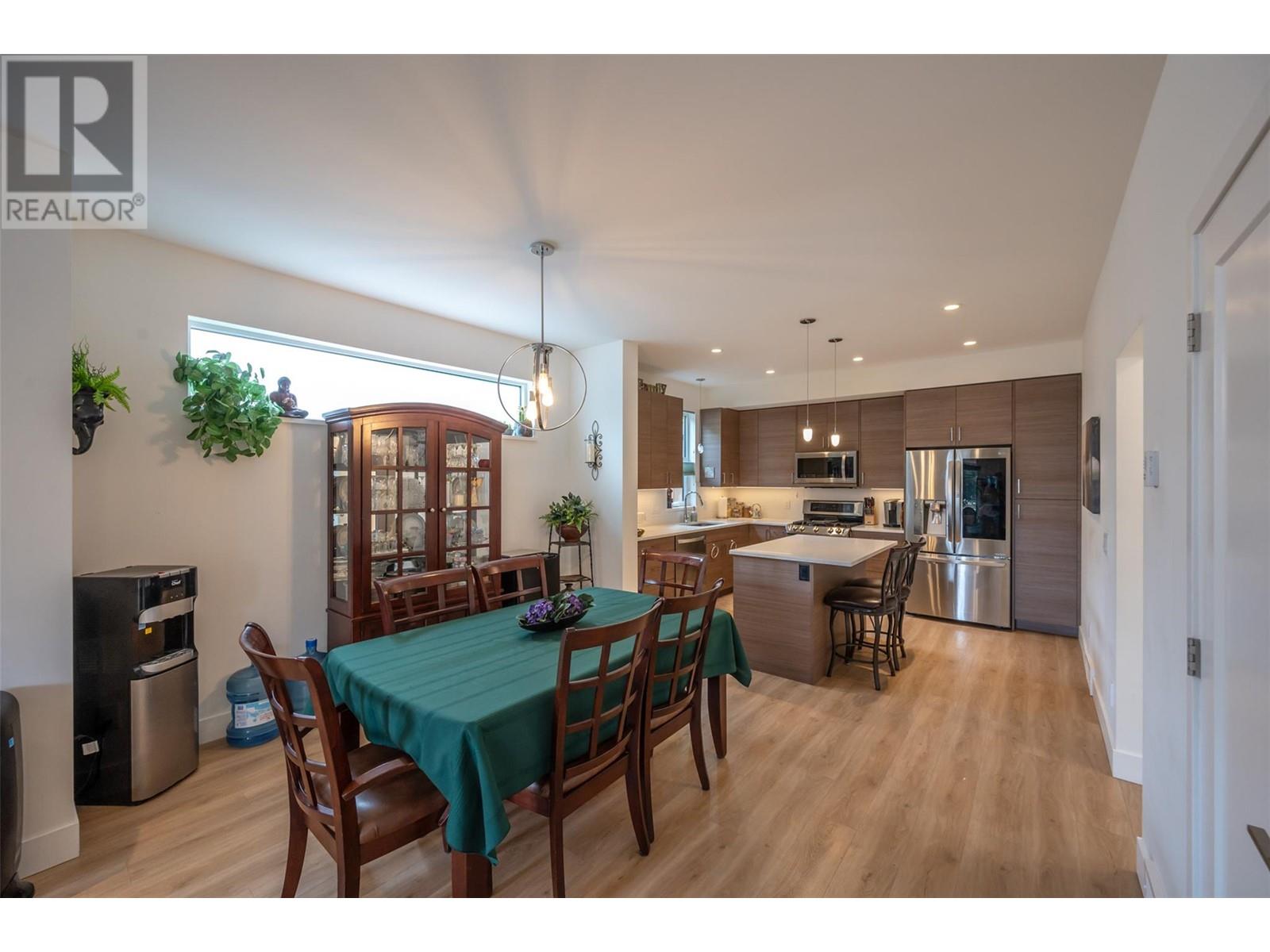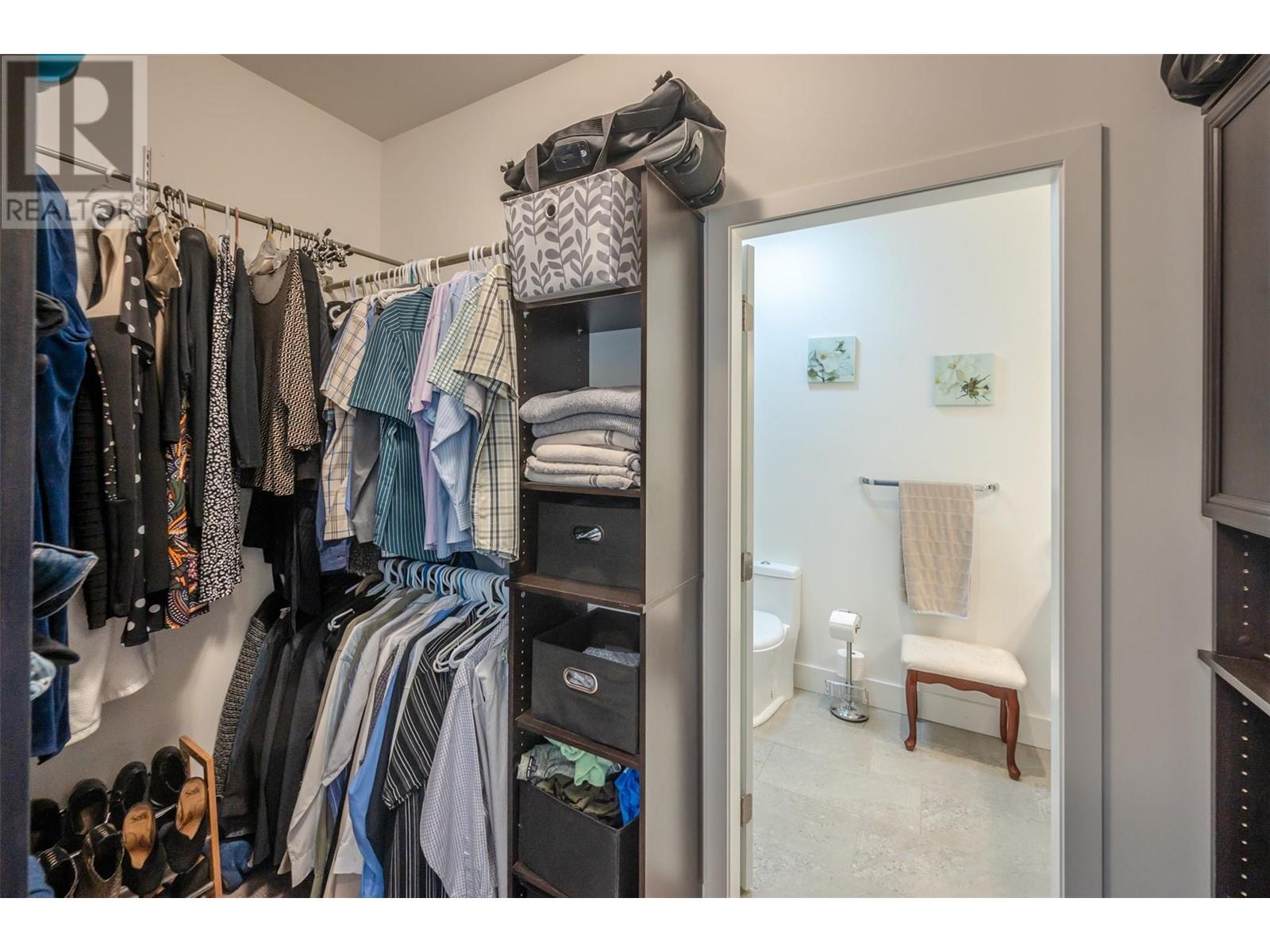254 Orchard Avenue Unit# 101 Lot# 1, Penticton, British Columbia V2A 1Y1 (27011501)
254 Orchard Avenue Unit# 101 Lot# 1 Penticton, British Columbia V2A 1Y1
Interested?
Contact us for more information
Sara Longfellow
www.century21.ca/sara.longfellow

104 - 383 Ellis Street
Penticton, British Columbia V2A 4L8
(250) 770-8671
(250) 498-3455
www.century21amosrealty.ca/
$679,900
No Strata Fees at this beautiful half duplex that shows like new! Located on a quiet and charming street but still close to all the action this home is perfect for first time owners, young families, empty nesters and investors. The main floor offers a spacious open plan and a gorgeous kitchen with plenty of counter space and storage, a large dining area and a roomy living room along with a 2 piece bath. Upstairs you will find 3 bedrooms, a full bath and an ensuite off the primary bedroom. Laundry is located on the second floor. Plenty of storage in the crawl space below and an additional storage room and shed. Beautiful outdoor space with perrenials, privacy and an auto sunshade. You do not want to miss this one! For the investor.. tenants would stay and are immaculate tenants! Call today for more information! All measurements are taken from the Iguide. (id:26472)
Property Details
| MLS® Number | 10316296 |
| Property Type | Single Family |
| Neigbourhood | Main North |
| Amenities Near By | Golf Nearby, Airport, Recreation, Shopping |
| Community Features | Rentals Allowed |
Building
| Bathroom Total | 3 |
| Bedrooms Total | 3 |
| Appliances | Refrigerator, Dishwasher, Dryer, Range - Gas, Microwave, Washer |
| Basement Type | Crawl Space |
| Constructed Date | 2017 |
| Cooling Type | Central Air Conditioning |
| Exterior Finish | Stucco |
| Half Bath Total | 1 |
| Heating Type | Forced Air, See Remarks |
| Roof Material | Asphalt Shingle |
| Roof Style | Unknown |
| Stories Total | 2 |
| Size Interior | 1494 Sqft |
| Type | Duplex |
| Utility Water | Municipal Water |
Parking
| Rear | |
| Stall |
Land
| Acreage | No |
| Land Amenities | Golf Nearby, Airport, Recreation, Shopping |
| Landscape Features | Landscaped, Underground Sprinkler |
| Sewer | Municipal Sewage System |
| Size Total Text | Under 1 Acre |
| Zoning Type | Unknown |
Rooms
| Level | Type | Length | Width | Dimensions |
|---|---|---|---|---|
| Second Level | Other | 10'1'' x 5'3'' | ||
| Second Level | Primary Bedroom | 11'9'' x 11'6'' | ||
| Second Level | 3pc Ensuite Bath | 10'6'' x 4'11'' | ||
| Second Level | Bedroom | 13' x 11'9'' | ||
| Second Level | Bedroom | 10'4'' x 9' | ||
| Second Level | 4pc Bathroom | 8' x 4'10'' | ||
| Main Level | Storage | 5'5'' x 4'6'' | ||
| Main Level | Living Room | 18'11'' x 13'6'' | ||
| Main Level | Kitchen | 12'10'' x 10'6'' | ||
| Main Level | Dining Room | 12'8'' x 12' | ||
| Main Level | 2pc Bathroom | 5'5'' x 4'10'' |
https://www.realtor.ca/real-estate/27011501/254-orchard-avenue-unit-101-lot-1-penticton-main-north




























































































