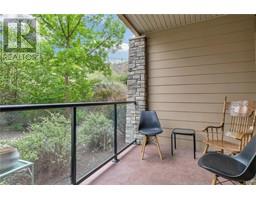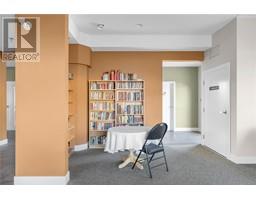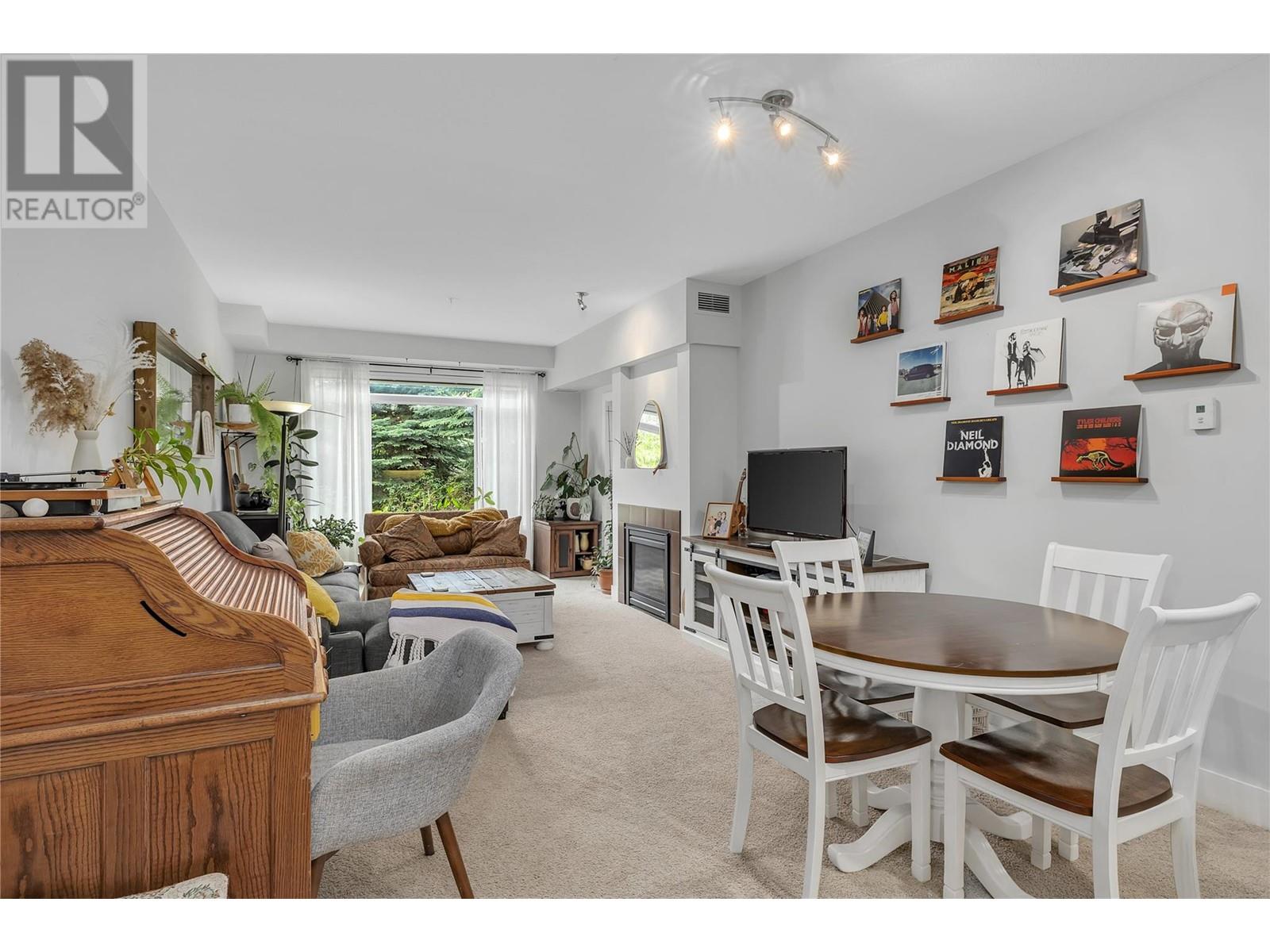2532 Shoreline Drive Unit# 109, Lake Country, British Columbia V4V 2P2 (27018059)
2532 Shoreline Drive Unit# 109 Lake Country, British Columbia V4V 2P2
Interested?
Contact us for more information
Kasie Weiss
www.kasieweiss.com/

100 - 1553 Harvey Avenue
Kelowna, British Columbia V1Y 6G1
(250) 717-5000
(250) 861-8462
$445,000Maintenance,
$546.26 Monthly
Maintenance,
$546.26 MonthlyWelcome to your serene sanctuary at Winterra. This first-floor apartment features a split floor plan, offering privacy and comfort with two spacious bedrooms and two bathrooms with heated flooring. Step out onto your private patio and soak in the tranquil views, surrounded by nature's beauty. Just beyond your doorstep, you'll find miles of scenic trails, including the renowned Spion Kop hiking trail, perfect for outdoor enthusiasts. Conveniently located less than 15 minutes from Kelowna International Airport & UBCO this home offers the perfect balance of seclusion and accessibility. Enjoy easy access to three stunning lakes and numerous acclaimed wineries within just minutes. The amenities building offers a fitness room, kitchen/party room and a guest suite - perfect for your out of town visitors. 1 parking stall- easy to rent a second stall plus storage room just down the hallway. Don’t miss your opportunity to live the best of Lake Country! (id:26472)
Property Details
| MLS® Number | 10316024 |
| Property Type | Single Family |
| Neigbourhood | Lake Country South West |
| Community Name | Winterra |
| Community Features | Pets Allowed With Restrictions |
| Parking Space Total | 1 |
| Storage Type | Storage, Locker |
Building
| Bathroom Total | 2 |
| Bedrooms Total | 2 |
| Constructed Date | 2008 |
| Cooling Type | Central Air Conditioning |
| Exterior Finish | Composite Siding |
| Flooring Type | Carpeted |
| Heating Type | See Remarks |
| Roof Material | Asphalt Shingle |
| Roof Style | Unknown |
| Stories Total | 1 |
| Size Interior | 1158 Sqft |
| Type | Apartment |
| Utility Water | Municipal Water |
Parking
| Underground |
Land
| Acreage | No |
| Sewer | Municipal Sewage System |
| Size Total Text | Under 1 Acre |
| Zoning Type | Unknown |
Rooms
| Level | Type | Length | Width | Dimensions |
|---|---|---|---|---|
| Main Level | Foyer | 4'3'' x 8'11'' | ||
| Main Level | Dining Room | 12'5'' x 7'11'' | ||
| Main Level | Living Room | 12'5'' x 18'1'' | ||
| Main Level | Kitchen | 8'4'' x 8'4'' | ||
| Main Level | Laundry Room | 4'4'' x 8'6'' | ||
| Main Level | 4pc Bathroom | 8'6'' x 5'9'' | ||
| Main Level | Bedroom | 11'1'' x 13'11'' | ||
| Main Level | 4pc Ensuite Bath | 9'6'' x 9'11'' | ||
| Main Level | Primary Bedroom | 11' x 22'2'' |








































