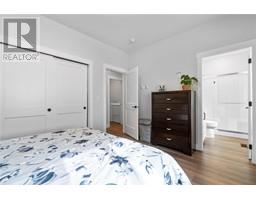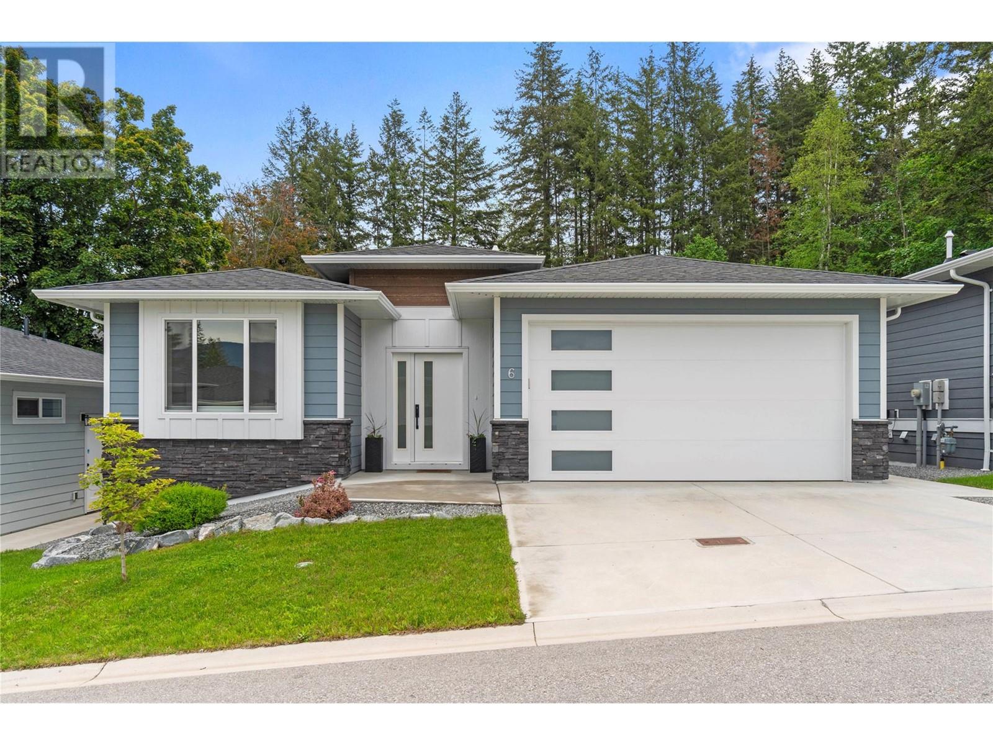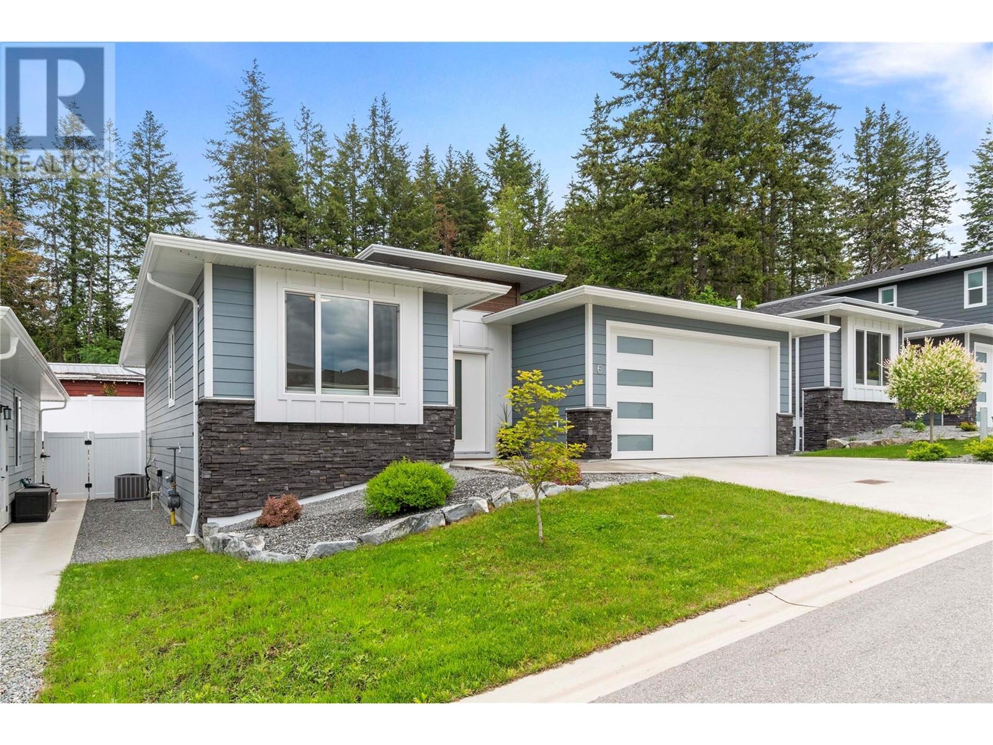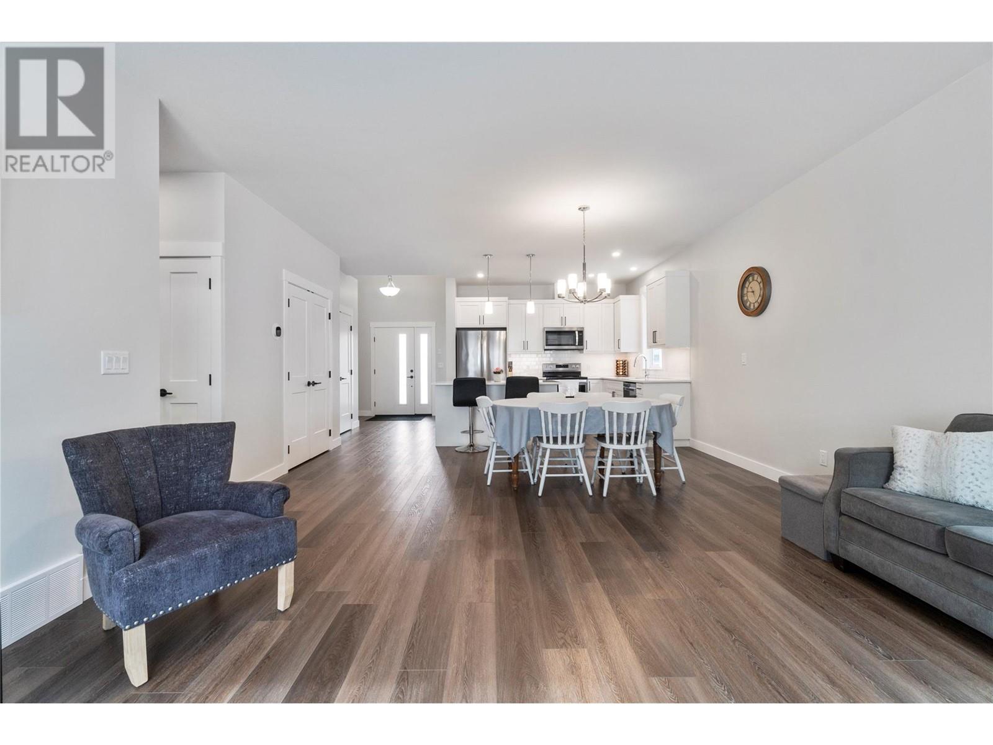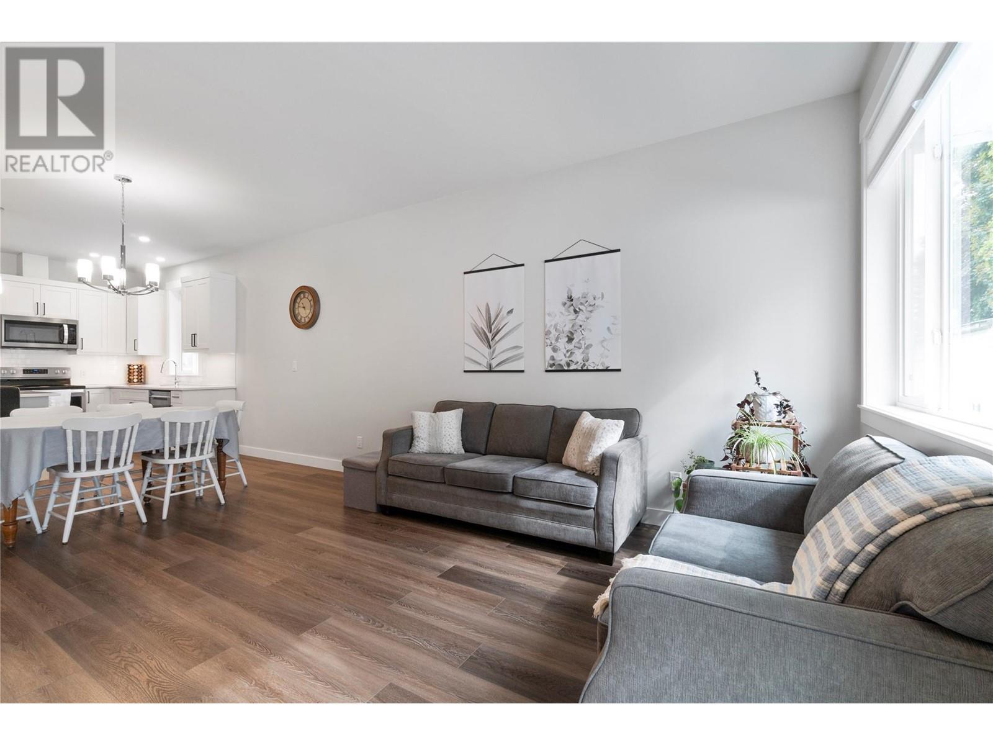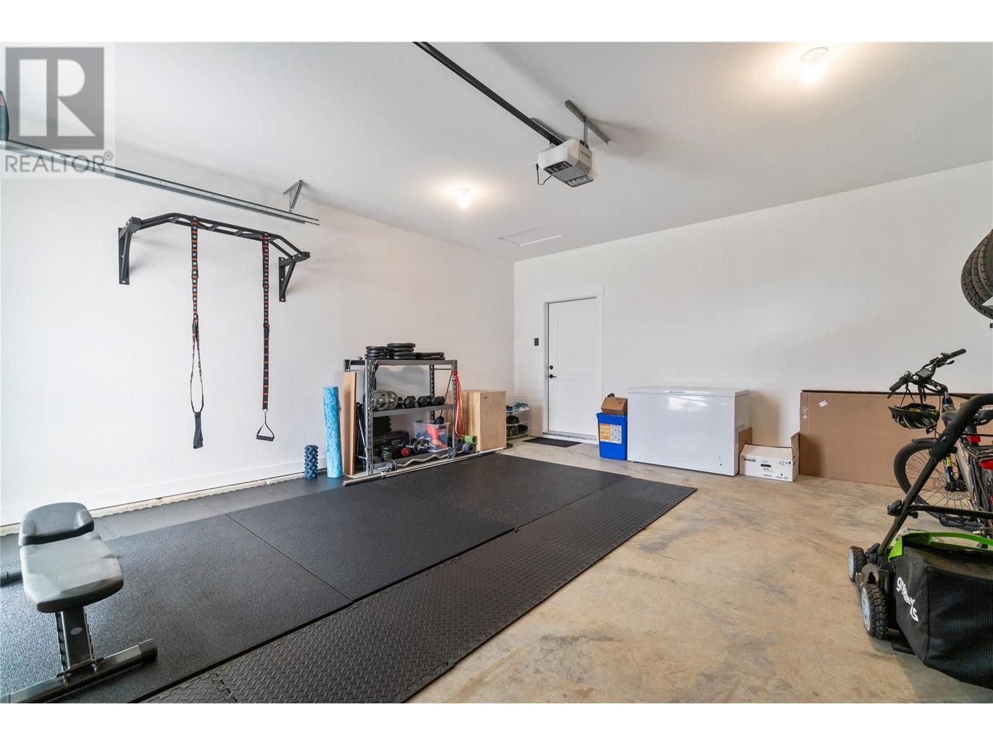2520 10 Avenue Se Unit# 6, Salmon Arm, British Columbia V1E 2J2 (26965127)
2520 10 Avenue Se Unit# 6 Salmon Arm, British Columbia V1E 2J2
Interested?
Contact us for more information
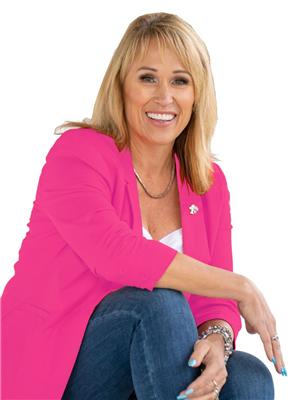
Deb Archambault
Personal Real Estate Corporation
www.homeswithdeb.ca/
https://www.facebook.com/homeswithdeb/
https://www.linkedin.com/in/salmonarmrealtor/
https://twitter.com/Debber_Jean

#105-650 Trans Canada Hwy
Salmon Arm, British Columbia V1E 2S6
(250) 832-7051
(250) 832-2777
https://www.remaxshuswap.ca/
$649,000Maintenance, Reserve Fund Contributions, Other, See Remarks
$50 Monthly
Maintenance, Reserve Fund Contributions, Other, See Remarks
$50 MonthlyHIGHLY SOUGHT AFTER – downsizing 1 floor Rancher offering 3 beds (one as a Den) and 2 full baths along with a double garage and a short driveway that actually has room to park the cars! Located in the Hillcrest area, walking distance to the schools, field of dreams for soccer, Little Mountain for walking or biking trails. Fresh – bright and like new when you walk in – open concept with lovely quartz counters, soft close feature on the cupboards and drawers and there is an ideal closet used as a pantry. The primary bedroom has your own en-suite with a convenient walk in shower. Zero scape backyard is surprisingly private with ample space to sit out and enjoy the fresh air. The access to the full crawl space is thru the laundry room – great place to store luggage and all those seasonal items. The Hillcrest Mews is a wonderful little Bare Land Strata with manageable fees of $50 per month. Don’t hesitate as these smaller newer homes are few and far between and even better is the fact that there is NO GST on this one. (id:26472)
Property Details
| MLS® Number | 10314735 |
| Property Type | Single Family |
| Neigbourhood | SE Salmon Arm |
| Community Name | Hillcrest Mews |
| Amenities Near By | Golf Nearby, Public Transit, Park, Recreation, Schools |
| Community Features | Pet Restrictions, Pets Allowed With Restrictions |
| Features | Cul-de-sac |
| Parking Space Total | 2 |
| Road Type | Cul De Sac |
Building
| Bathroom Total | 2 |
| Bedrooms Total | 3 |
| Appliances | Refrigerator, Dishwasher, Dryer, Oven - Electric, Microwave, Washer |
| Architectural Style | Ranch |
| Basement Type | Crawl Space |
| Constructed Date | 2020 |
| Construction Style Attachment | Detached |
| Cooling Type | Central Air Conditioning |
| Exterior Finish | Composite Siding |
| Heating Type | Forced Air, See Remarks |
| Roof Material | Asphalt Shingle |
| Roof Style | Unknown |
| Stories Total | 1 |
| Size Interior | 1245 Sqft |
| Type | House |
| Utility Water | Municipal Water |
Parking
| Attached Garage | 2 |
Land
| Access Type | Easy Access |
| Acreage | No |
| Fence Type | Fence |
| Land Amenities | Golf Nearby, Public Transit, Park, Recreation, Schools |
| Landscape Features | Landscaped, Underground Sprinkler |
| Sewer | Municipal Sewage System |
| Size Irregular | 0.07 |
| Size Total | 0.07 Ac|under 1 Acre |
| Size Total Text | 0.07 Ac|under 1 Acre |
| Zoning Type | Unknown |
Rooms
| Level | Type | Length | Width | Dimensions |
|---|---|---|---|---|
| Main Level | Other | 14'0'' x 10'0'' | ||
| Main Level | Other | 20'0'' x 18'0'' | ||
| Main Level | Laundry Room | 8'0'' x 6'6'' | ||
| Main Level | 4pc Bathroom | 5'0'' x 8'0'' | ||
| Main Level | Bedroom | 10'0'' x 11'0'' | ||
| Main Level | Bedroom | 10'0'' x 10'0'' | ||
| Main Level | 4pc Ensuite Bath | 5'0'' x 8'0'' | ||
| Main Level | Primary Bedroom | 10'0'' x 14'0'' | ||
| Main Level | Living Room | 12'0'' x 16'0'' | ||
| Main Level | Dining Room | 9'0'' x 12'6'' | ||
| Main Level | Kitchen | 9'0'' x 11'6'' |
https://www.realtor.ca/real-estate/26965127/2520-10-avenue-se-unit-6-salmon-arm-se-salmon-arm





























