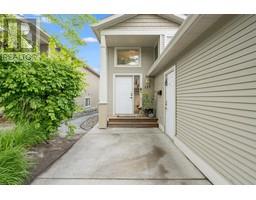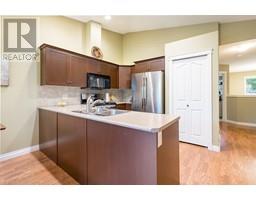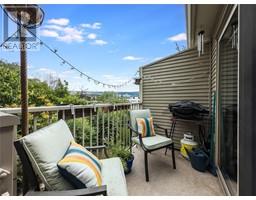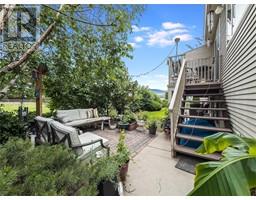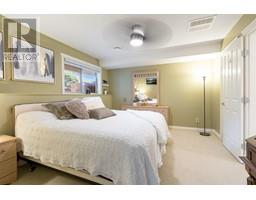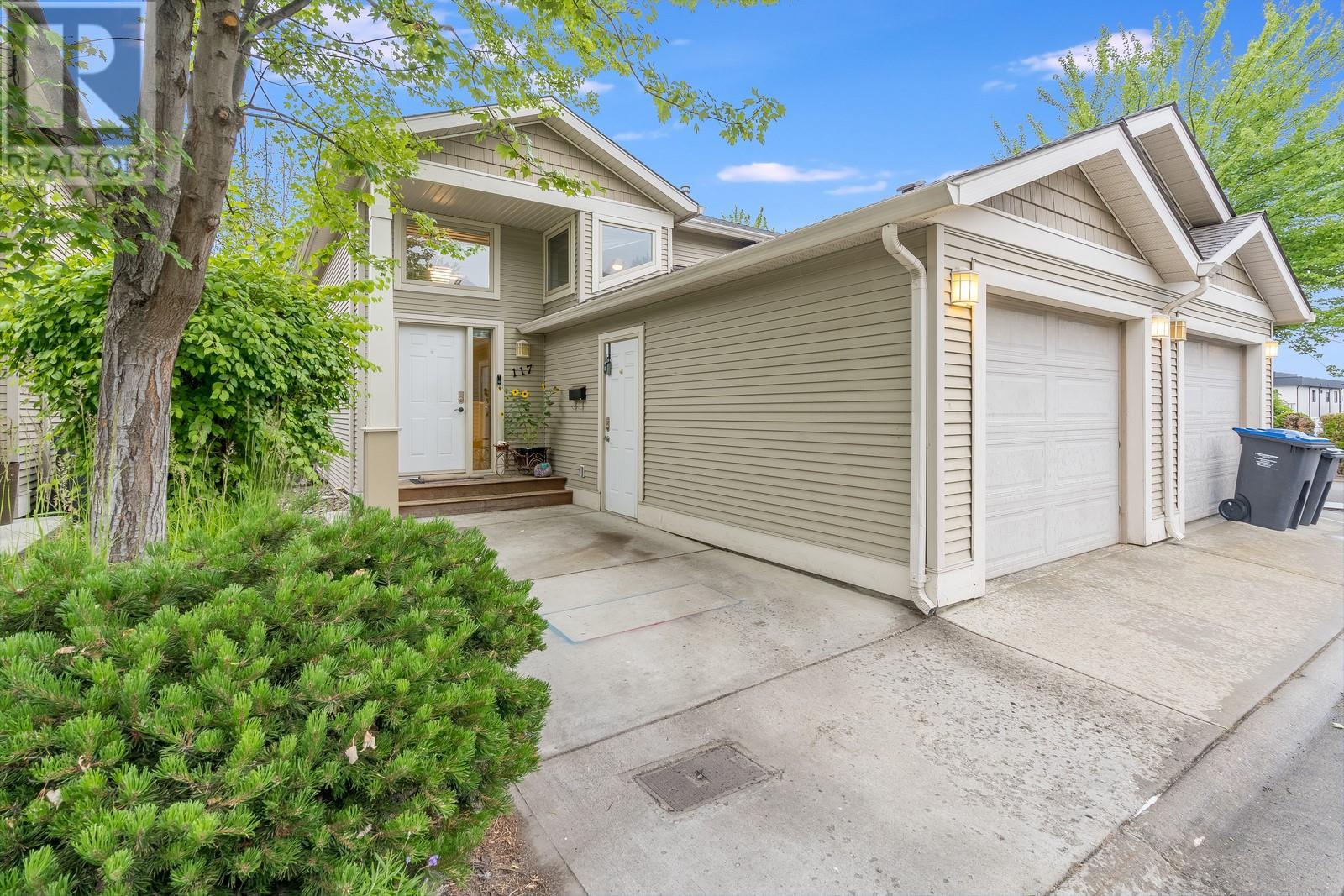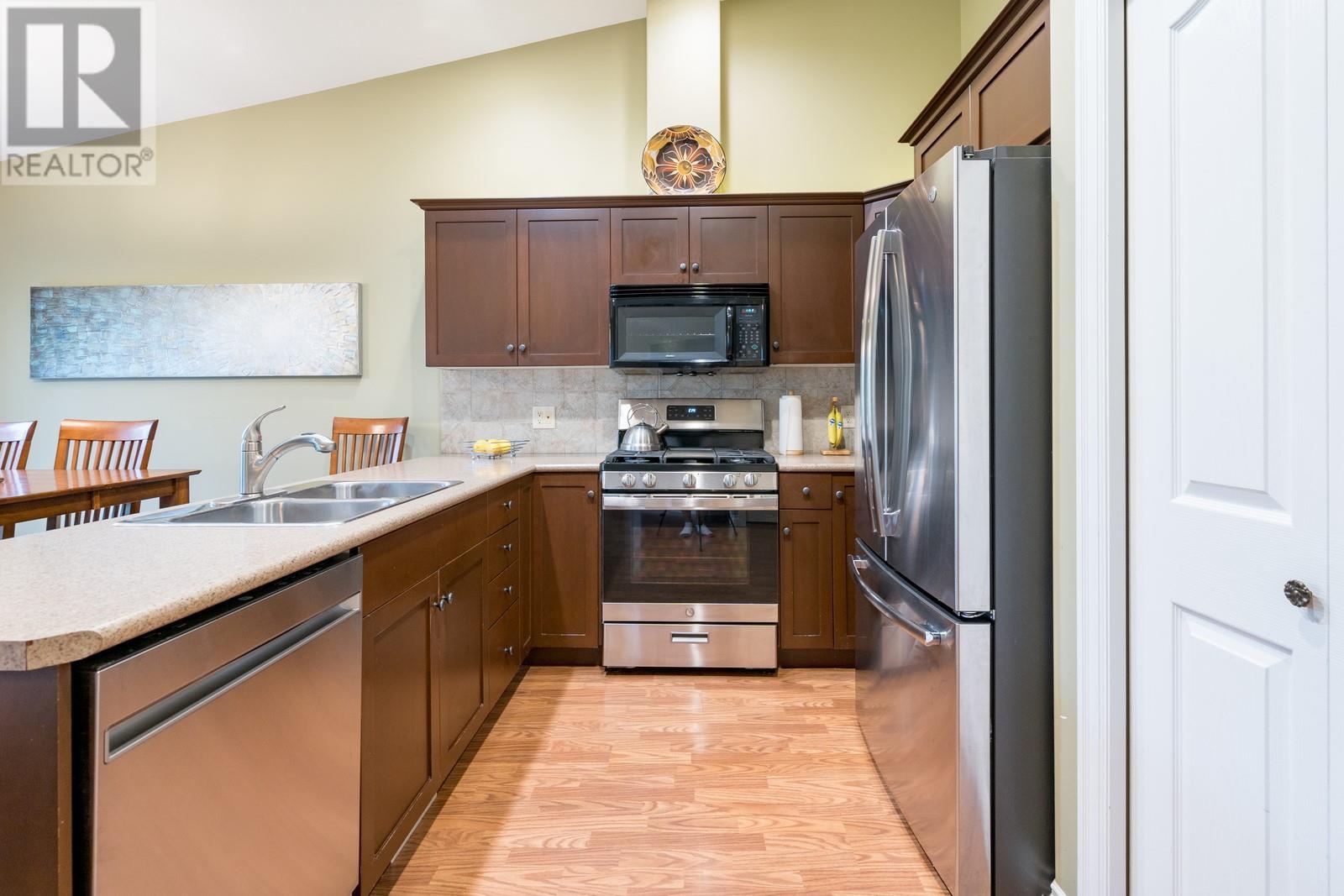245 Snowsell Street Unit# 117, Kelowna, British Columbia V1V 2T6 (27104659)
245 Snowsell Street Unit# 117 Kelowna, British Columbia V1V 2T6
Interested?
Contact us for more information

Darcy Fiander
Personal Real Estate Corporation

100 - 1060 Manhattan Drive
Kelowna, British Columbia V1Y 9X9
(250) 717-3133
(250) 717-3193
$600,000Maintenance,
$310.81 Monthly
Maintenance,
$310.81 MonthlyWelcome to 117-245 Snowsell, the perfect family home in the perfect family neighbourhood! Priced below assessed, this home is sure to tick all the boxes. Located walking distance to schools, shopping, and transit, and backing on to a field, this home is great for kids and families. Halfway between downtown and the University makes it appealing for investors looking for a great rental property. With a single car garage and a second parking space too, you won't have to worry about where your vehicles will be at night! Step inside to a bright open concept kitchen and living room with soaring vaulted ceilings. The back deck gives a place to BBQ and easy access to your own patio and green space - great for the kids or pets to go play! A bedroom and full bathroom complete the upper level. Downstairs is a large rec-room, a guest bedroom, full bath, and a huge primary bedroom with plenty of closet space. Reasonable strata fees, pet and kid friendly, and move in ready - this home will be sure to impress! Book a showing today! (id:26472)
Property Details
| MLS® Number | 10318275 |
| Property Type | Single Family |
| Neigbourhood | Glenmore |
| Community Name | Maxwell Estates |
| Community Features | Pets Allowed, Rentals Allowed |
| Features | One Balcony |
| Parking Space Total | 2 |
Building
| Bathroom Total | 2 |
| Bedrooms Total | 3 |
| Constructed Date | 2005 |
| Construction Style Attachment | Attached |
| Cooling Type | Central Air Conditioning |
| Fireplace Fuel | Unknown |
| Fireplace Present | Yes |
| Fireplace Type | Decorative,free Standing Metal |
| Heating Type | Forced Air |
| Stories Total | 2 |
| Size Interior | 1416 Sqft |
| Type | Row / Townhouse |
| Utility Water | Municipal Water |
Parking
| Attached Garage | 1 |
| Stall |
Land
| Acreage | No |
| Sewer | Municipal Sewage System |
| Size Total Text | Under 1 Acre |
| Zoning Type | Unknown |
Rooms
| Level | Type | Length | Width | Dimensions |
|---|---|---|---|---|
| Second Level | Living Room | 19'3'' x 18'8'' | ||
| Second Level | Kitchen | 10'4'' x 9'6'' | ||
| Second Level | 2pc Bathroom | 5'11'' x 6'4'' | ||
| Second Level | Bedroom | 11'1'' x 14'8'' | ||
| Second Level | Other | 10'4'' x 7'8'' | ||
| Main Level | 3pc Bathroom | 5'2'' x 8'6'' | ||
| Main Level | Primary Bedroom | 13'4'' x 11'11'' | ||
| Main Level | Bedroom | 10'0'' x 9'11'' | ||
| Main Level | Other | 9'6'' x 14'3'' | ||
| Main Level | Living Room | 11'0'' x 11'4'' | ||
| Main Level | Foyer | 7'9'' x 4'4'' |
https://www.realtor.ca/real-estate/27104659/245-snowsell-street-unit-117-kelowna-glenmore





