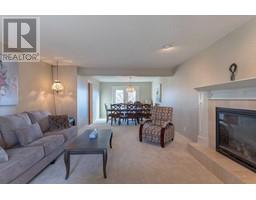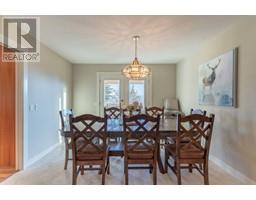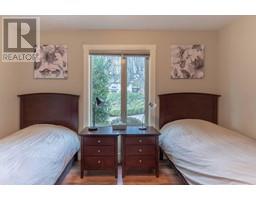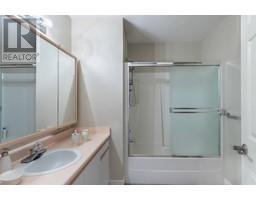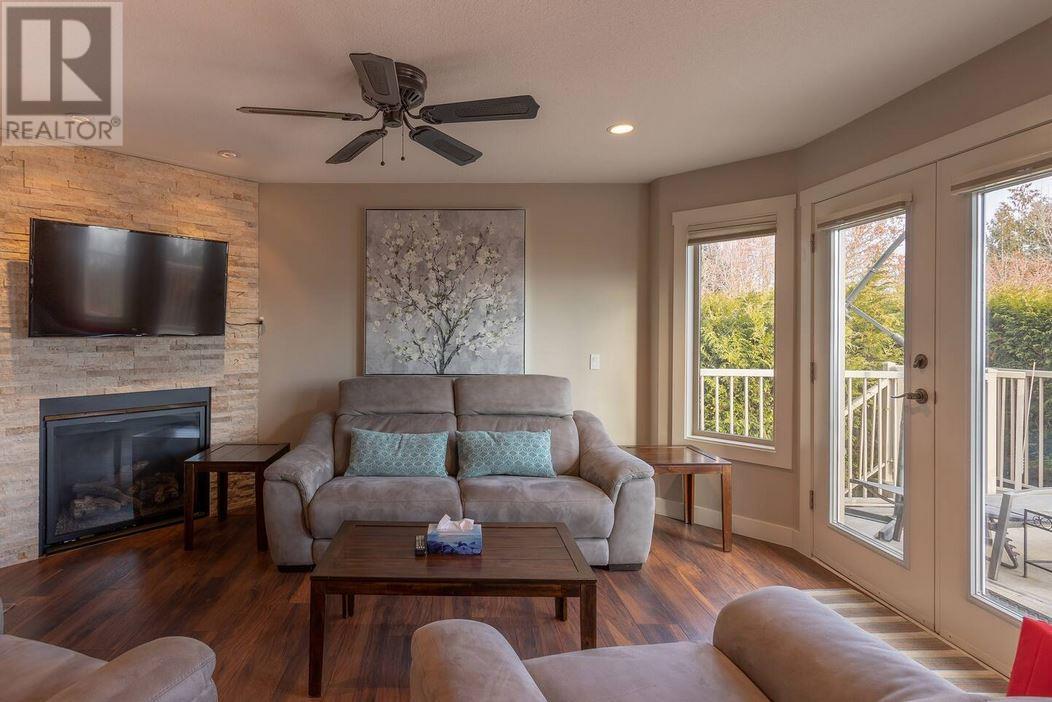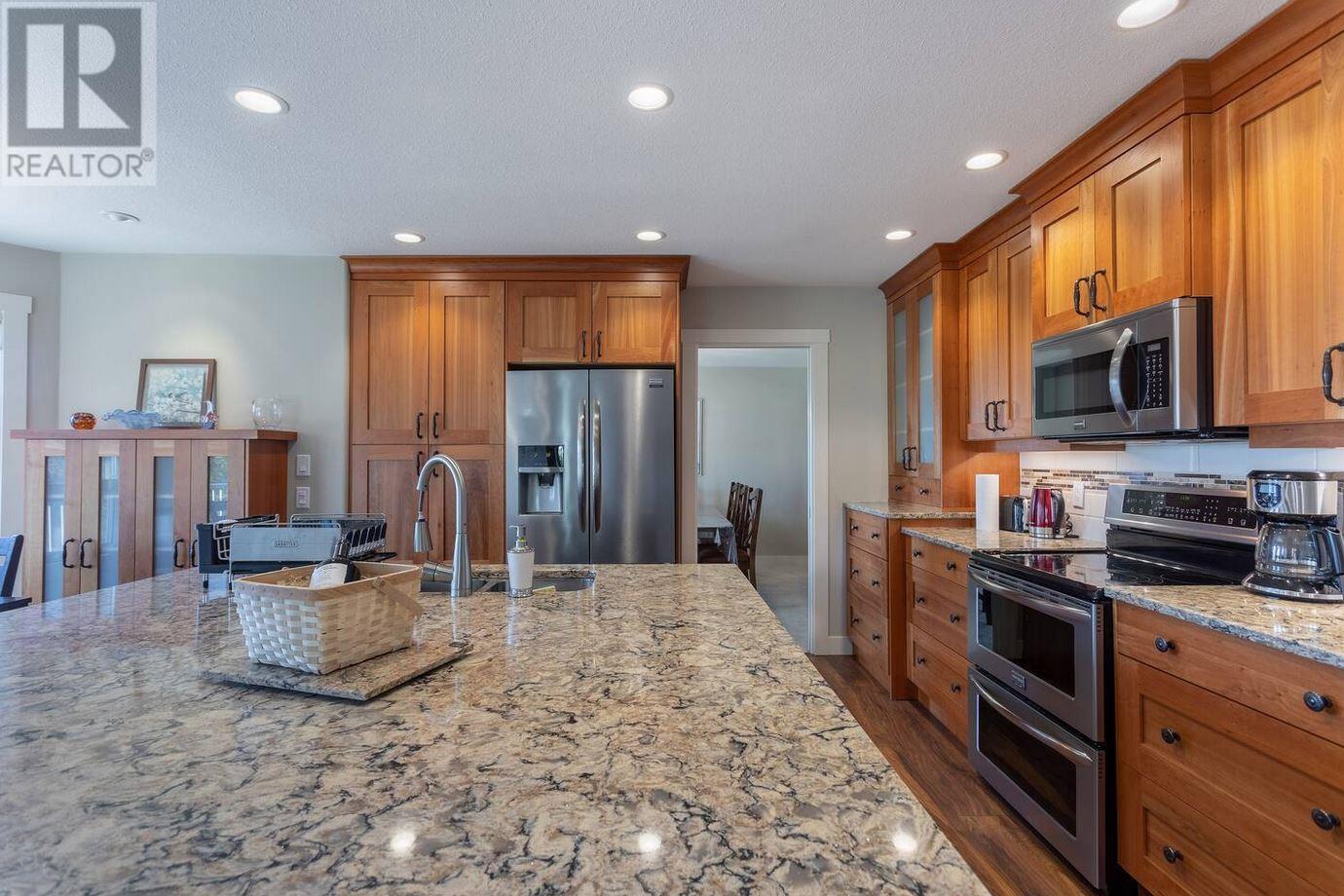2341 Thacker Drive, West Kelowna, British Columbia V1Z 1V6 (27003434)
2341 Thacker Drive West Kelowna, British Columbia V1Z 1V6
Interested?
Contact us for more information

Geoff Hall
Personal Real Estate Corporation
https://hallcassie.com/
https://www.facebook.com/GeoffHallRealtor/?ref=hl
https://www.linkedin.com/in/geoff-hall-36137521/
https://www.instagram.com/geoff.c.hall

529 Bernard Avenue
Kelowna, British Columbia V1Y 6N9
(250) 575-4292
https://hallcassie.com/

Nate Cassie
Personal Real Estate Corporation
https://hallcassie.com/

529 Bernard Avenue
Kelowna, British Columbia V1Y 6N9
(250) 575-4292
https://hallcassie.com/
$1,398,000
Large family home in the desirable neighbourhood of Thacker Ridge, with two bedroom suite and lush, private backyard, and partial lake views. Featuring nearly 4,000sqft of living space, 5 bedrooms & 4 bathrooms, and generous oversized double garage. The main level features two living rooms, proper dining, breakfast nook, and updated kitchen with stainless steel appliances, plus two gas fireplaces. Multiple accesses to the large partially covered deck. This level also has a office and powder room. Upstairs are three large bedrooms, including the sprawling primary wing, which features spa-inspired ensuite and two walk-in closets. The basement has a two bedroom inlaw suite, plus tons of storage for the main home. The backyard is lush with gorgeous mature landscaping, and plenty of room for a pool. Oversized 600sqft+ double garage, and a great drive-through driveway plus RV parking! A fantastic layout for the growing family in beautiful Lakeview Heights. (id:26472)
Property Details
| MLS® Number | 10313776 |
| Property Type | Single Family |
| Neigbourhood | Lakeview Heights |
| Parking Space Total | 2 |
| View Type | Lake View, Mountain View |
Building
| Bathroom Total | 4 |
| Bedrooms Total | 5 |
| Basement Type | Full |
| Constructed Date | 1990 |
| Construction Style Attachment | Detached |
| Cooling Type | Central Air Conditioning |
| Exterior Finish | Stucco |
| Fireplace Fuel | Gas |
| Fireplace Present | Yes |
| Fireplace Type | Unknown |
| Heating Type | See Remarks |
| Roof Material | Asphalt Shingle |
| Roof Style | Unknown |
| Stories Total | 2 |
| Size Interior | 3862 Sqft |
| Type | House |
| Utility Water | Municipal Water |
Parking
| See Remarks | |
| Attached Garage | 2 |
Land
| Acreage | No |
| Sewer | Septic Tank |
| Size Frontage | 83 Ft |
| Size Irregular | 0.29 |
| Size Total | 0.29 Ac|under 1 Acre |
| Size Total Text | 0.29 Ac|under 1 Acre |
| Zoning Type | Unknown |
Rooms
| Level | Type | Length | Width | Dimensions |
|---|---|---|---|---|
| Second Level | Full Bathroom | 8'0'' x 9'0'' | ||
| Second Level | 5pc Ensuite Bath | 16'0'' x 17'0'' | ||
| Second Level | Bedroom | 12'6'' x 11'6'' | ||
| Second Level | Bedroom | 12'6'' x 11'8'' | ||
| Second Level | Primary Bedroom | 31'0'' x 14'2'' | ||
| Basement | Full Bathroom | 6'0'' x 9'0'' | ||
| Basement | Storage | 11'8'' x 9'6'' | ||
| Basement | Games Room | 28'6'' x 21'6'' | ||
| Basement | Bedroom | 11'3'' x 10'0'' | ||
| Main Level | Dining Nook | 11'0'' x 9'4'' | ||
| Main Level | Laundry Room | 9'4'' x 8'0'' | ||
| Main Level | Bedroom | 12'2'' x 9'6'' | ||
| Main Level | Full Bathroom | 8'0'' x 8'6'' | ||
| Main Level | Family Room | 16'0'' x 14'0'' | ||
| Main Level | Kitchen | 13'0'' x 11'0'' | ||
| Main Level | Dining Room | 13'0'' x 11'6'' | ||
| Main Level | Living Room | 15'3'' x 14'3'' |
https://www.realtor.ca/real-estate/27003434/2341-thacker-drive-west-kelowna-lakeview-heights










