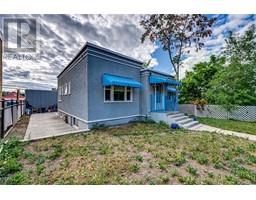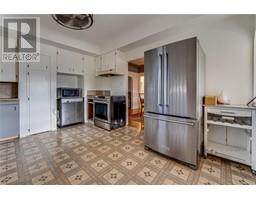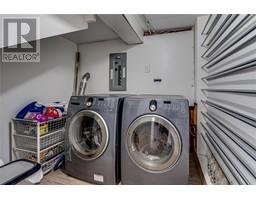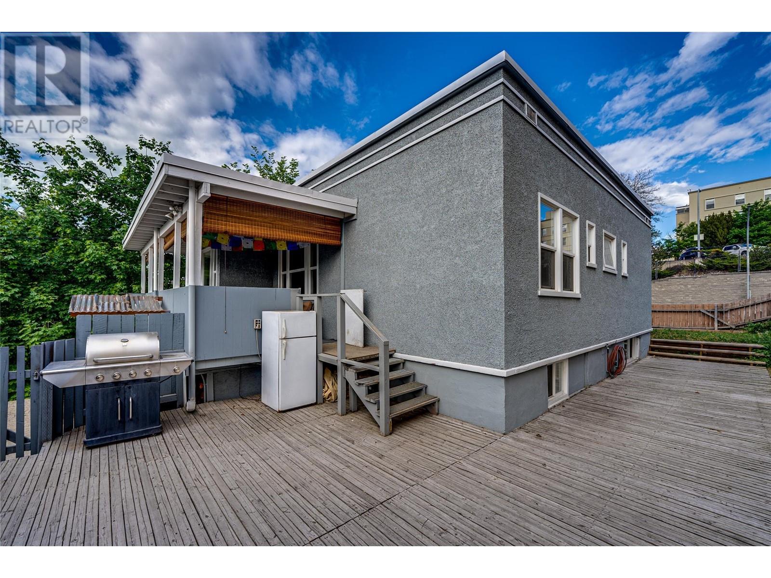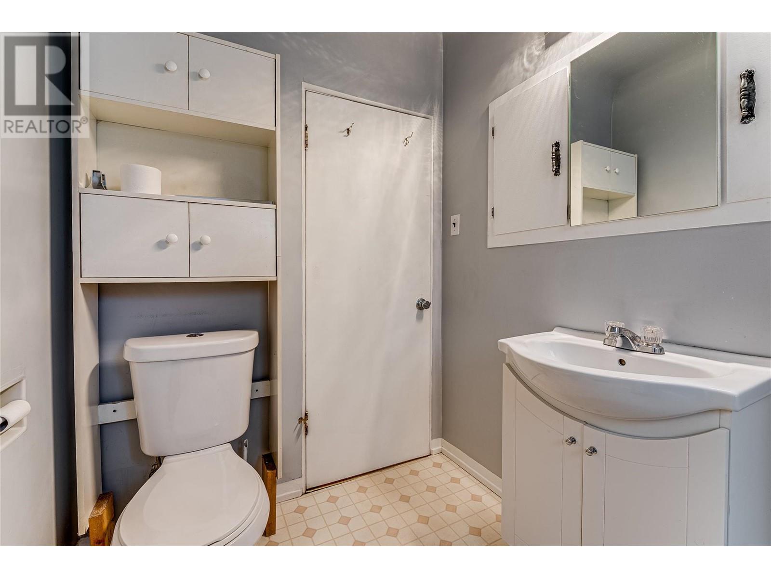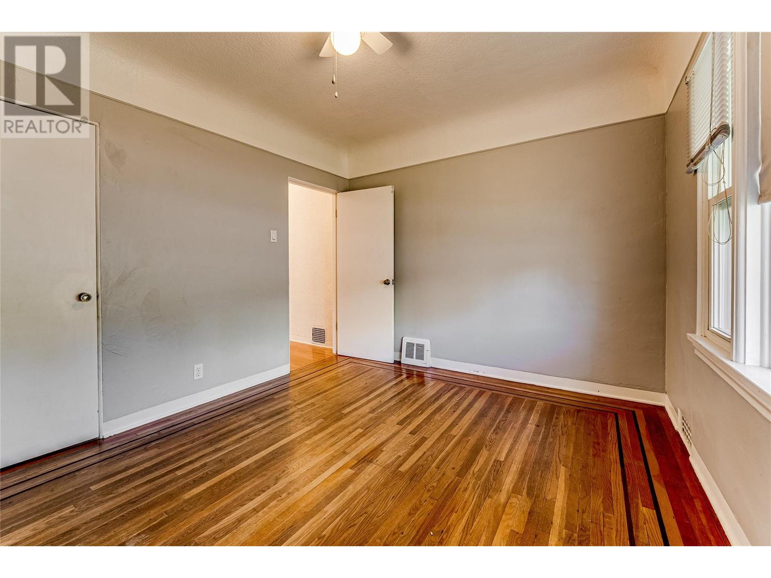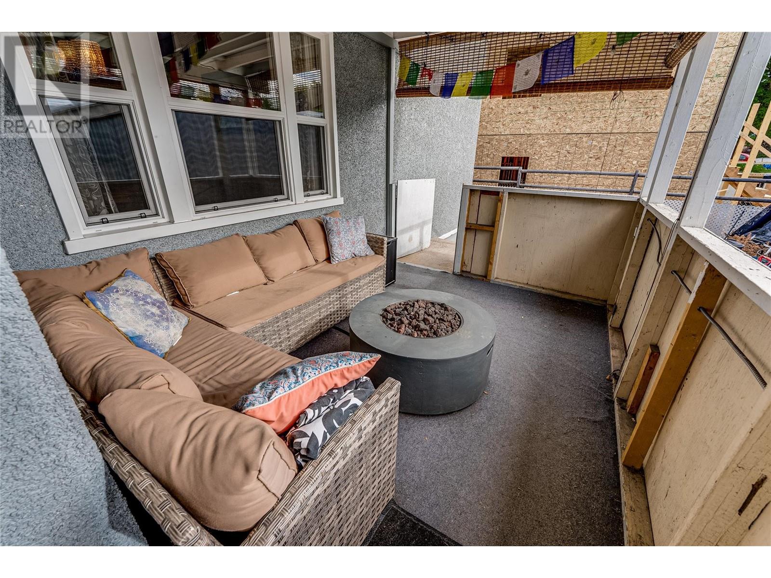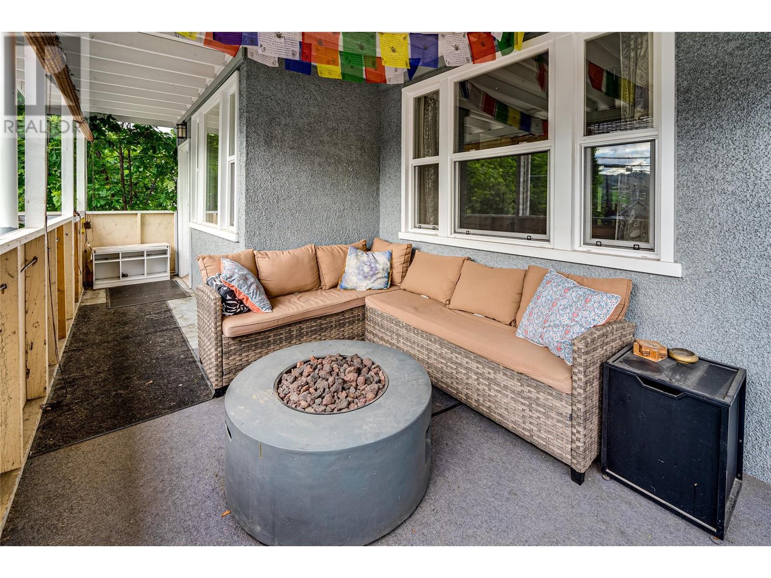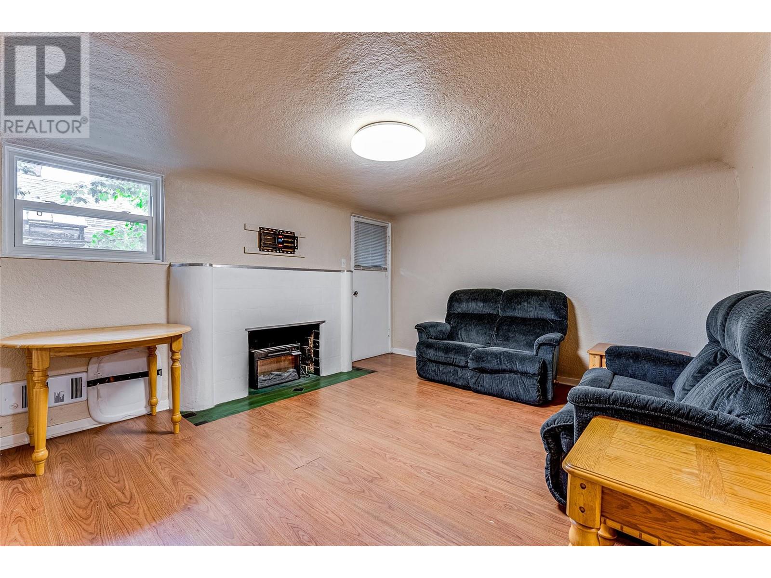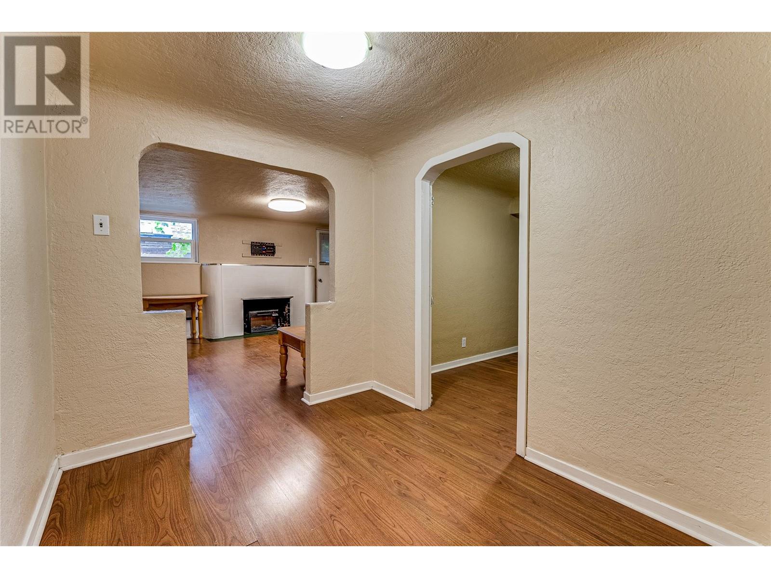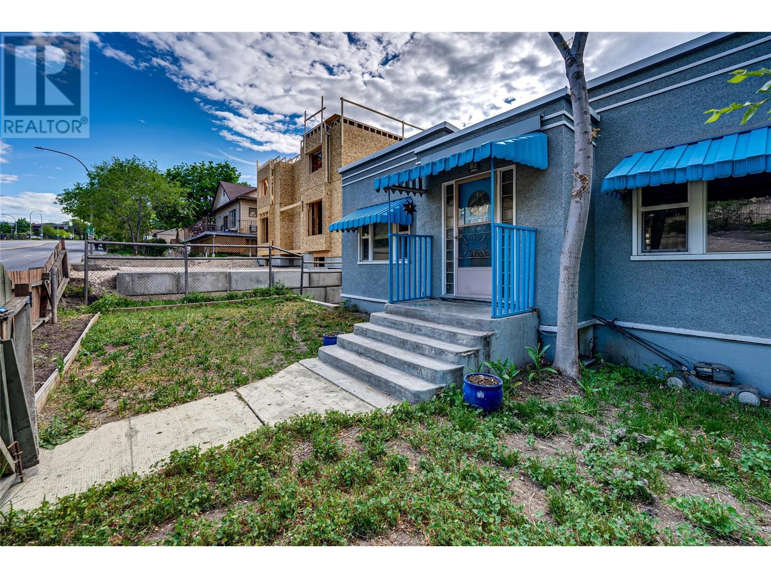2208 32 Street, Vernon, British Columbia V1T 5L3 (26907047)
2208 32 Street Vernon, British Columbia V1T 5L3
Interested?
Contact us for more information

Robin Baycroft

5603 27th Street
Vernon, British Columbia V1T 8Z5
(250) 549-4161
(250) 549-7007
https://www.remaxvernon.com/
$599,000
Great starter home or income property on Hospital Hill. Unique art deco style character home sitting on .12 acre lot zoned R2 on 2 titles with 21'x22' dream workshop. Original design features include beautiful hardwood floors, arched ceilings, and arched doorways. This home has a great vibe and is currently set up with an in-law suite. Upstairs you'll find 2 bedrooms, main bath, a large kitchen and spacious living room & dining area. Downstairs there is separate laundry areas for both units, a full kitchen, 2 bedrooms + den, and a large living area. Home is accessed off the alley where you will find lots of parking and a massive 506 sq ft workshop. Yard is fenced. Furnace and Roof 2010, all windows and additional attic insulation 2018, workshop 2020, A/C and HWT 2023. Home has 2 hydro meters so home and suite are separated. Shop is on upper units power and a large cable was pulled in anticipation of a panel upgrade. (id:26472)
Property Details
| MLS® Number | 10308012 |
| Property Type | Single Family |
| Neigbourhood | City of Vernon |
| Amenities Near By | Golf Nearby, Park, Recreation, Schools, Shopping, Ski Area |
| Community Features | Pets Allowed, Rentals Allowed |
| Features | Level Lot, One Balcony |
| Parking Space Total | 2 |
Building
| Bathroom Total | 2 |
| Bedrooms Total | 4 |
| Appliances | Refrigerator, Dryer, Range - Electric, See Remarks, Washer |
| Architectural Style | Ranch |
| Basement Type | Full |
| Constructed Date | 1946 |
| Construction Style Attachment | Detached |
| Cooling Type | Central Air Conditioning |
| Exterior Finish | Stucco |
| Fire Protection | Smoke Detector Only |
| Flooring Type | Ceramic Tile, Hardwood, Laminate, Linoleum |
| Heating Type | Forced Air, See Remarks |
| Roof Material | Tar & Gravel |
| Roof Style | Unknown |
| Stories Total | 2 |
| Size Interior | 2205 Sqft |
| Type | House |
| Utility Water | Municipal Water |
Parking
| Detached Garage | 2 |
Land
| Access Type | Easy Access |
| Acreage | No |
| Fence Type | Fence |
| Land Amenities | Golf Nearby, Park, Recreation, Schools, Shopping, Ski Area |
| Landscape Features | Level |
| Sewer | Municipal Sewage System |
| Size Frontage | 50 Ft |
| Size Irregular | 0.12 |
| Size Total | 0.12 Ac|under 1 Acre |
| Size Total Text | 0.12 Ac|under 1 Acre |
| Zoning Type | Unknown |
Rooms
| Level | Type | Length | Width | Dimensions |
|---|---|---|---|---|
| Basement | Den | 11'1'' x 7'10'' | ||
| Basement | Laundry Room | 9'11'' x 5'6'' | ||
| Basement | Storage | 14'9'' x 7'10'' | ||
| Basement | Laundry Room | 6'4'' x 8'0'' | ||
| Basement | 4pc Bathroom | 8'6'' x 7'8'' | ||
| Basement | Primary Bedroom | 11' x 12'9'' | ||
| Basement | Bedroom | 10'11'' x 7'6'' | ||
| Basement | Dining Nook | 7'10'' x 7'2'' | ||
| Basement | Living Room | 14'4'' x 12'2'' | ||
| Basement | Kitchen | 9'4'' x 9'5'' | ||
| Main Level | Foyer | 3'4'' x 7'11'' | ||
| Main Level | Bedroom | 12'1'' x 9'4'' | ||
| Main Level | Primary Bedroom | 12'1'' x 9'10'' | ||
| Main Level | 4pc Bathroom | 8'2'' x 5'5'' | ||
| Main Level | Living Room | 14'11'' x 20'7'' | ||
| Main Level | Dining Room | 9'6'' x 13'2'' | ||
| Main Level | Kitchen | 14'1'' x 10'7'' |
https://www.realtor.ca/real-estate/26907047/2208-32-street-vernon-city-of-vernon


