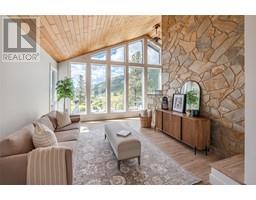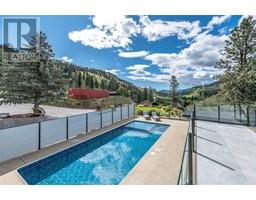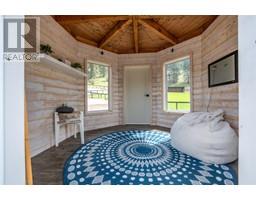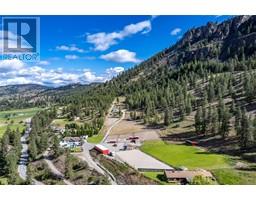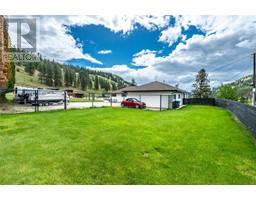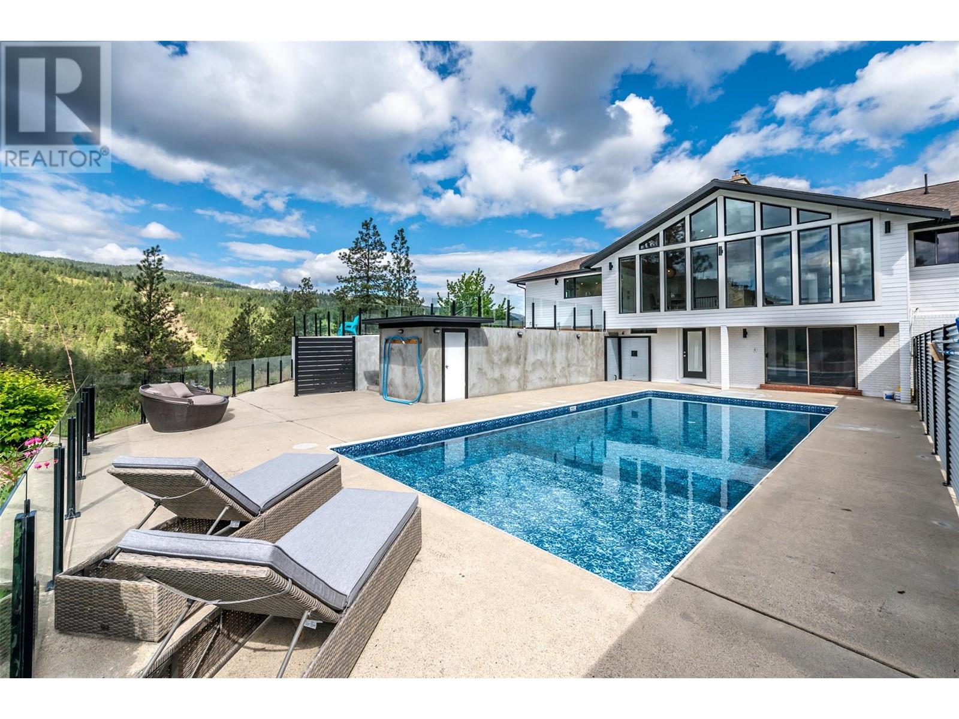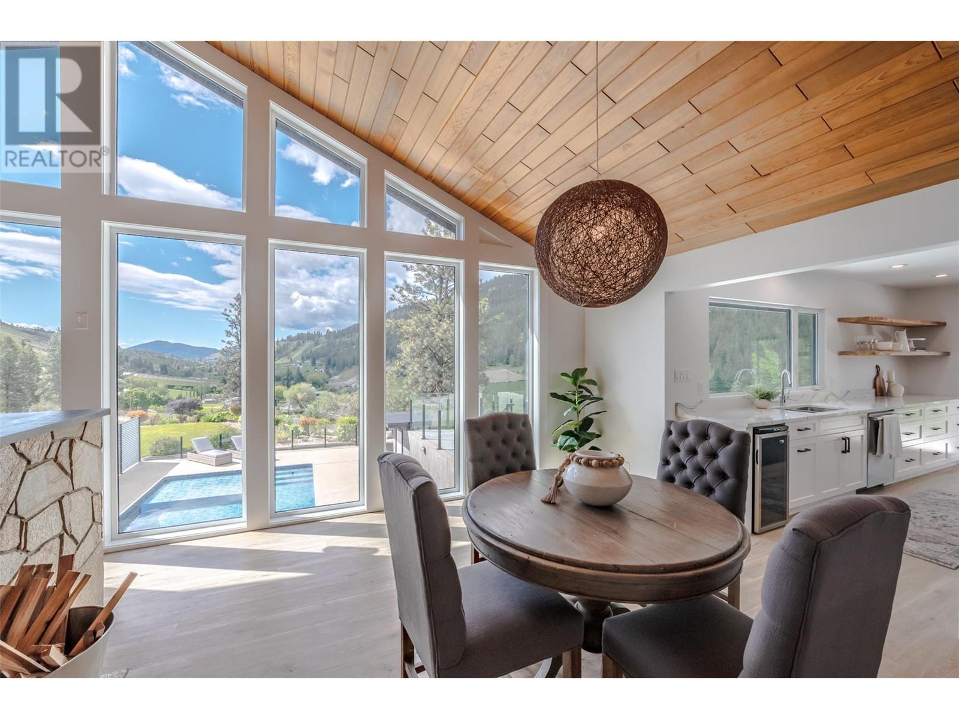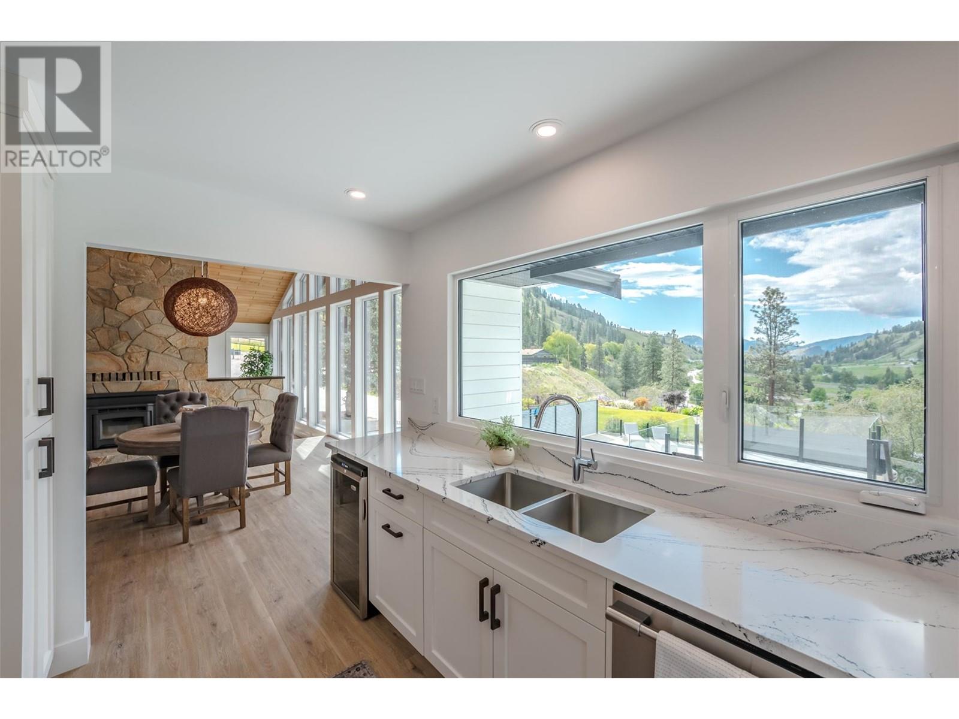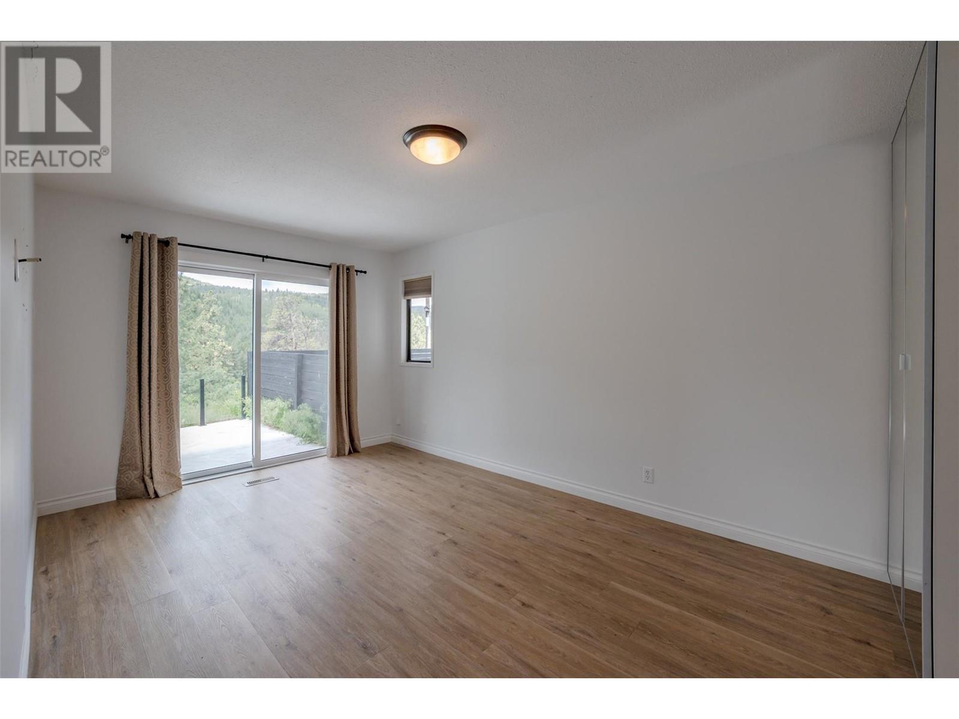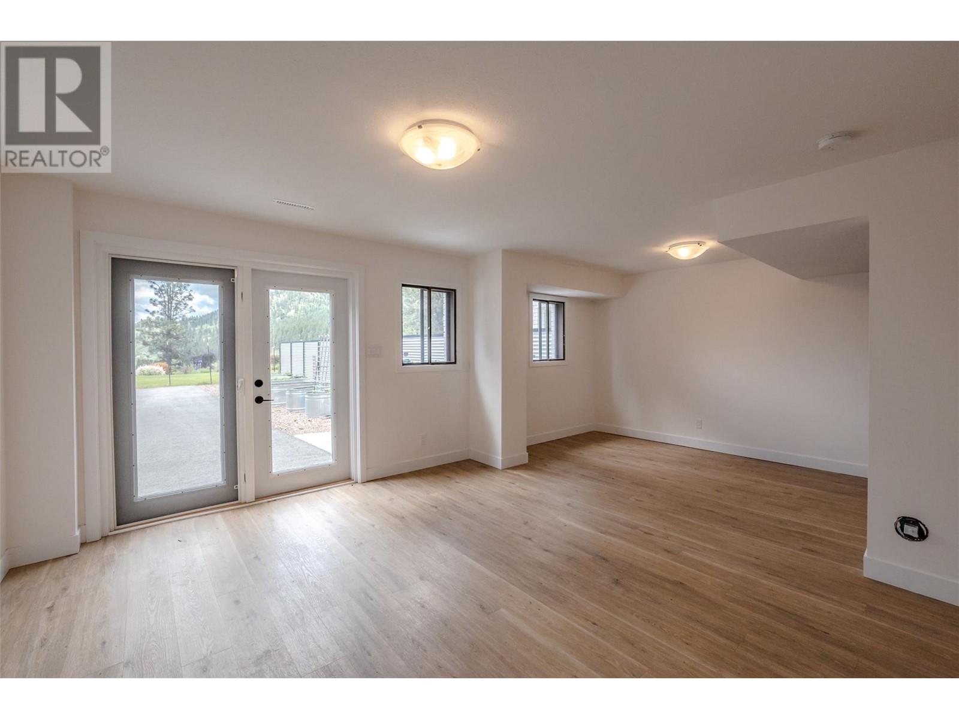21815 Garnet Valley Road, Summerland, British Columbia V0H 1Z3 (26973506)
21815 Garnet Valley Road Summerland, British Columbia V0H 1Z3
Interested?
Contact us for more information
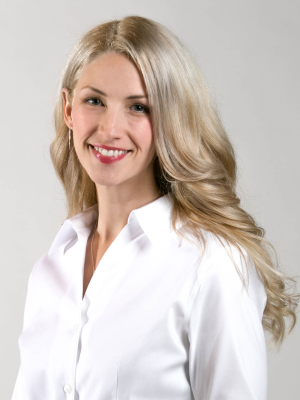
Amanda Brown
Personal Real Estate Corporation

Box 930, 9925 Main Street
Summerland, British Columbia V0H 1Z0
(250) 494-0505
(250) 494-4222
$2,250,000
Don’t miss this 14-acre equestrian paradise in picturesque Garnet Valley! If you’re looking for a property that truly offers the full package, this is it. The 6 bedroom + den home has been professionally renovated and offers all of the modern touches one would expect in an estate property: chef’s kitchen with expansive island, full size side-by-side fridge and freezer, quartz countertops, wine fridge and gas range. Guest quarters with private entrance serves as great space for visitors or a home office. Enjoy the fantastic outdoor living spaces with the huge deck and in-ground swimming pool with views overlooking the valley. Parking abounds with the attached double car garage and loads of room for parking your recreational vehicles and horse trailers. A true horse-lover’s delight, the grounds have been maximized to create an ideal equestrian boarding facility for up to 10 horses, with an outdoor sand arena, new heated tack room, hay barn, spacious dry paddocks, and professionally maintained pasture. Please contact listing agent for a full list of upgrades and an information package on this unique offering. (id:26472)
Property Details
| MLS® Number | 10315631 |
| Property Type | Single Family |
| Neigbourhood | Summerland Rural |
| Parking Space Total | 2 |
| Pool Type | Inground Pool |
| Storage Type | Storage Shed, Feed Storage |
| View Type | Mountain View, Valley View, View (panoramic) |
Building
| Bathroom Total | 4 |
| Bedrooms Total | 7 |
| Appliances | Refrigerator, Dishwasher, Dryer, Freezer, Range - Gas, Microwave, Washer |
| Constructed Date | 1976 |
| Construction Style Attachment | Detached |
| Cooling Type | Central Air Conditioning |
| Fire Protection | Smoke Detector Only |
| Half Bath Total | 1 |
| Heating Type | Forced Air, See Remarks |
| Stories Total | 2 |
| Size Interior | 3615 Sqft |
| Type | House |
| Utility Water | Municipal Water |
Parking
| See Remarks | |
| Attached Garage | 2 |
| Heated Garage | |
| R V |
Land
| Acreage | Yes |
| Sewer | Septic Tank |
| Size Irregular | 14.14 |
| Size Total | 14.14 Ac|10 - 50 Acres |
| Size Total Text | 14.14 Ac|10 - 50 Acres |
| Zoning Type | Unknown |
Rooms
| Level | Type | Length | Width | Dimensions |
|---|---|---|---|---|
| Lower Level | Other | 7'10'' x 9'1'' | ||
| Lower Level | Utility Room | 9'10'' x 10'6'' | ||
| Lower Level | Family Room | 19' x 12'5'' | ||
| Lower Level | Recreation Room | 13' x 16'4'' | ||
| Lower Level | Den | 13'2'' x 10'4'' | ||
| Lower Level | Other | 7'8'' x 7'10'' | ||
| Lower Level | Bedroom | 13'1'' x 14'4'' | ||
| Lower Level | Bedroom | 13'3'' x 12'2'' | ||
| Lower Level | Bedroom | 13'2'' x 12'2'' | ||
| Lower Level | 3pc Bathroom | Measurements not available | ||
| Lower Level | 2pc Bathroom | Measurements not available | ||
| Main Level | Primary Bedroom | 13'11'' x 12'10'' | ||
| Main Level | Office | 10'1'' x 9'8'' | ||
| Main Level | Mud Room | 18'6'' x 5'8'' | ||
| Main Level | Living Room | 17'5'' x 15'8'' | ||
| Main Level | Laundry Room | 10'1'' x 8'4'' | ||
| Main Level | Kitchen | 17'7'' x 16'5'' | ||
| Main Level | Foyer | 7'4'' x 7'10'' | ||
| Main Level | Dining Room | 17'8'' x 15'10'' | ||
| Main Level | Bedroom | 10'2'' x 9'10'' | ||
| Main Level | Bedroom | 10'1'' x 10'1'' | ||
| Main Level | Bedroom | 10'1'' x 16'7'' | ||
| Main Level | 4pc Bathroom | Measurements not available | ||
| Main Level | 3pc Ensuite Bath | Measurements not available |
https://www.realtor.ca/real-estate/26973506/21815-garnet-valley-road-summerland-summerland-rural






