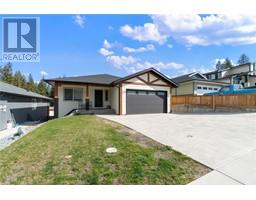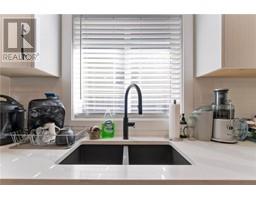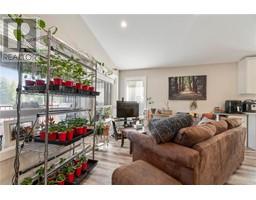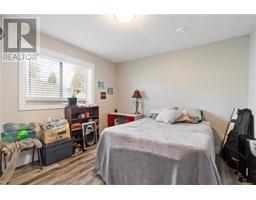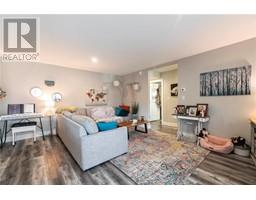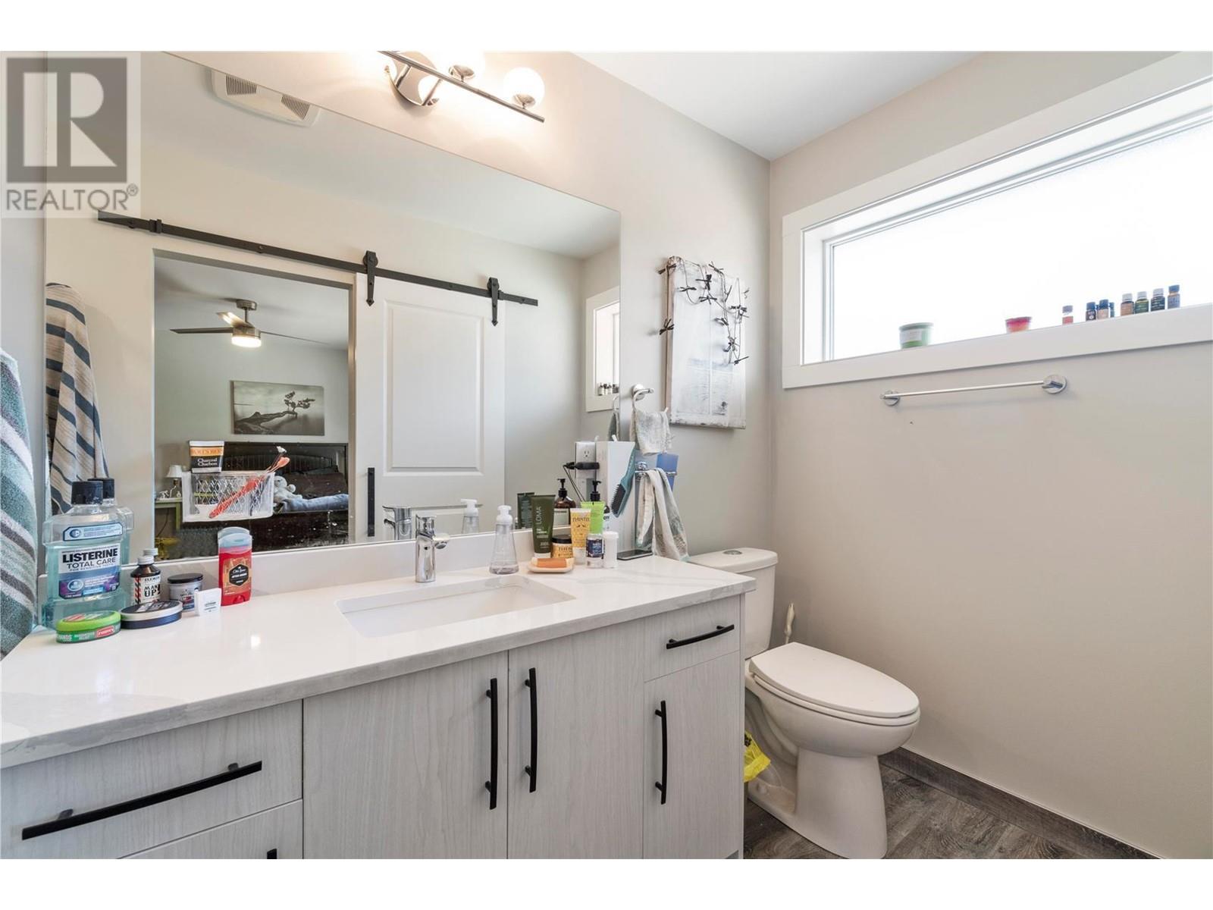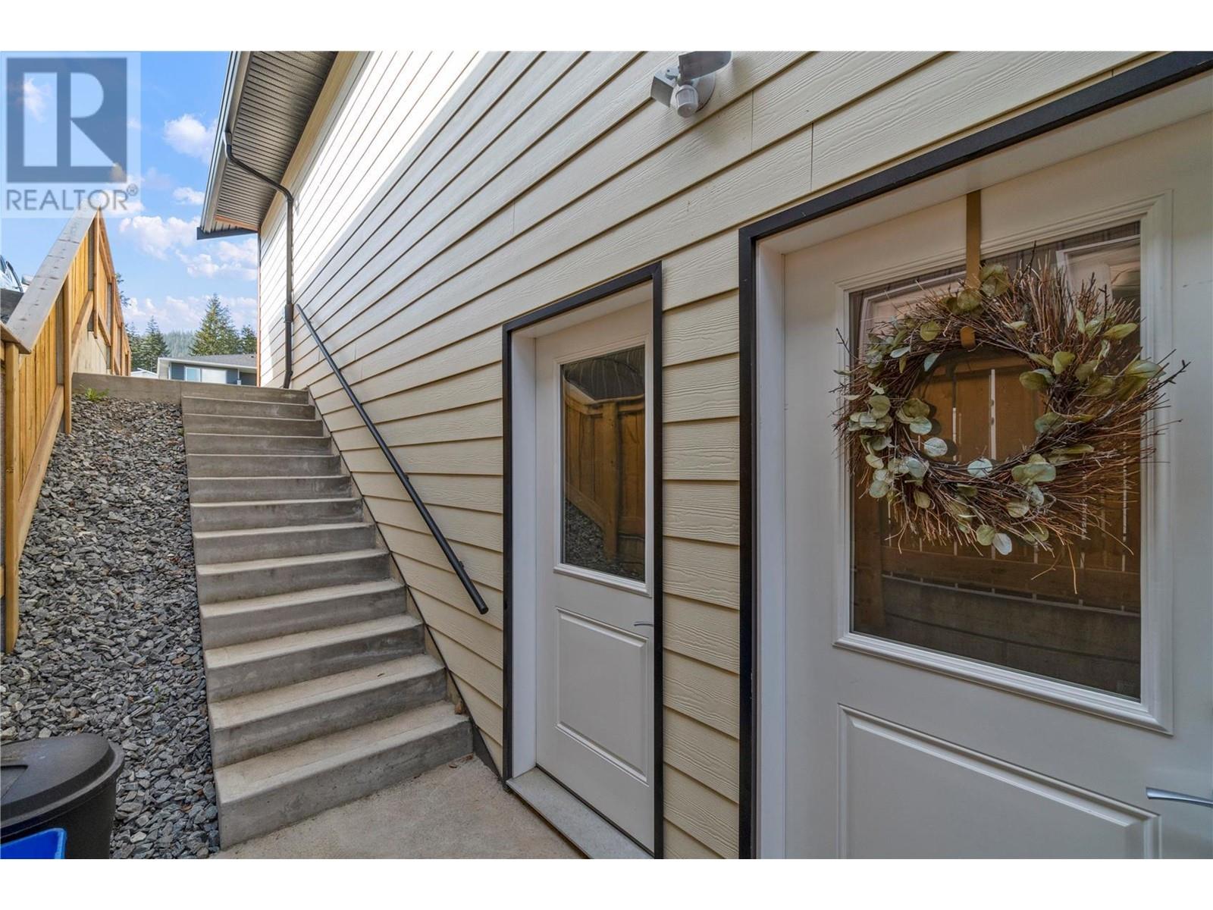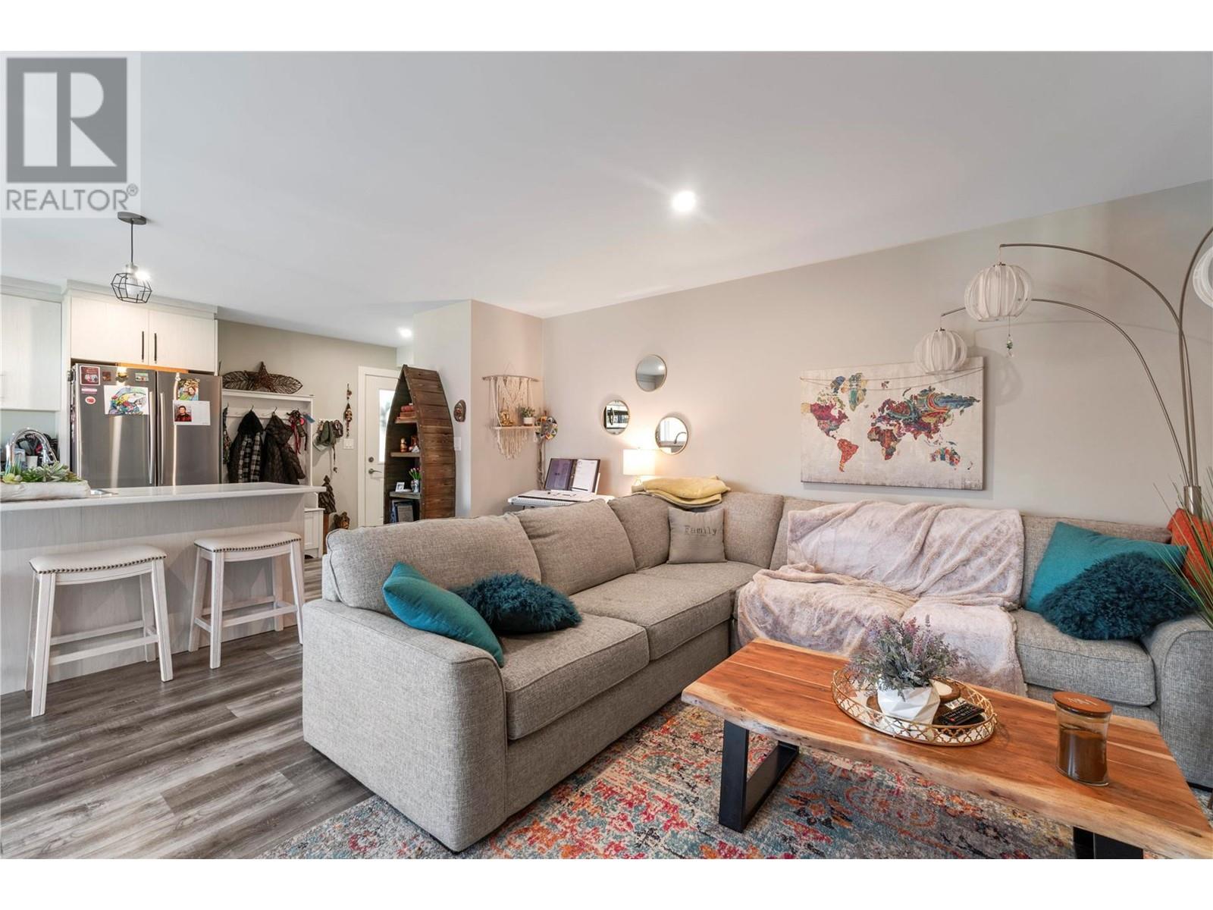2111 14 Avenue Se, Salmon Arm, British Columbia V1E 2N2 (26992563)
2111 14 Avenue Se Salmon Arm, British Columbia V1E 2N2
Interested?
Contact us for more information

Robert Mckibbon
www.bigrob.ca/
www.facebook.com/BIGRobShuswap?sk=app_4949752878
www.linkedin.com/in/robmckibbon
https://twitter.com/BIGRobRealtor
https://www.instagram.com/bigrob_shuswap_lake/?hl=en

404-251 Trans Canada Hwy Nw
Salmon Arm, British Columbia V1E 3B8
(250) 832-7871
(250) 832-7573
$808,000
VIEWINGS MAY BE ARRANGED UPON AN ACCEPTED OFFER. Virtual tours available on line. RANCHER with LEGAL SUITE. 3 Bedrm rancher with separate legal 2 Bedrm basement suite as a mortgage helper or purchase this property as an investment ppty with $3200/month in existing rental income. Like new this 2020 home is located in Hillcrest Heights next door to Hillcrest elementary school. Open concept living areas with a full 3 Bedrm layout on the main floor and a 2 Bedrm layout in the suite. Main floor offers a large master bedrm with ensuite, a covered deck, an island kitchen, stainless appliances, vinyl plank flooring, corner pantry, Rec Rm/Storage in the lower level. See the floor plans and drone video tour. (id:26472)
Property Details
| MLS® Number | 10315995 |
| Property Type | Single Family |
| Neigbourhood | SE Salmon Arm |
| Features | Irregular Lot Size, One Balcony |
| Parking Space Total | 5 |
Building
| Bathroom Total | 3 |
| Bedrooms Total | 5 |
| Appliances | Refrigerator, Dishwasher, Dryer, Range - Electric, See Remarks, Washer |
| Basement Type | Full |
| Constructed Date | 2020 |
| Construction Style Attachment | Detached |
| Cooling Type | Wall Unit |
| Exterior Finish | Composite Siding |
| Flooring Type | Carpeted, Vinyl |
| Heating Type | In Floor Heating, Hot Water, See Remarks |
| Roof Material | Asphalt Shingle |
| Roof Style | Unknown |
| Stories Total | 2 |
| Size Interior | 2676 Sqft |
| Type | House |
| Utility Water | Municipal Water |
Parking
| Attached Garage | 2 |
Land
| Acreage | No |
| Sewer | Municipal Sewage System |
| Size Frontage | 50 Ft |
| Size Irregular | 0.11 |
| Size Total | 0.11 Ac|under 1 Acre |
| Size Total Text | 0.11 Ac|under 1 Acre |
| Zoning Type | Unknown |
Rooms
| Level | Type | Length | Width | Dimensions |
|---|---|---|---|---|
| Basement | Bedroom | 12'0'' x 13'0'' | ||
| Basement | Bedroom | 11'0'' x 14'0'' | ||
| Basement | 4pc Bathroom | 12'0'' x 8'0'' | ||
| Basement | Kitchen | 12'0'' x 8'0'' | ||
| Basement | Living Room | 17'0'' x 14'0'' | ||
| Basement | Storage | 17'0'' x 20'0'' | ||
| Main Level | 4pc Bathroom | 7'0'' x 8'0'' | ||
| Main Level | Bedroom | 11'0'' x 11'0'' | ||
| Main Level | Bedroom | 12'0'' x 11'0'' | ||
| Main Level | 4pc Ensuite Bath | 12'0'' x 5'0'' | ||
| Main Level | Primary Bedroom | 13'0'' x 13'0'' | ||
| Main Level | Other | 23'0'' x 19'0'' | ||
| Main Level | Laundry Room | 6'0'' x 8'0'' | ||
| Main Level | Foyer | 6'0'' x 8'0'' | ||
| Main Level | Kitchen | 12'0'' x 12'0'' | ||
| Main Level | Dining Room | 15'0'' x 14'0'' | ||
| Main Level | Living Room | 13'0'' x 17'0'' |
https://www.realtor.ca/real-estate/26992563/2111-14-avenue-se-salmon-arm-se-salmon-arm


