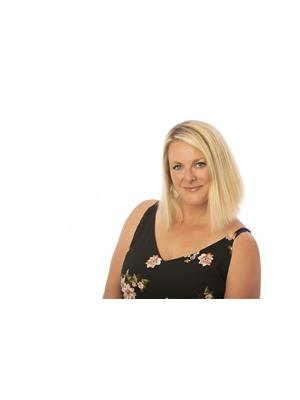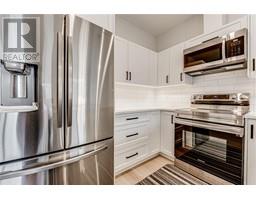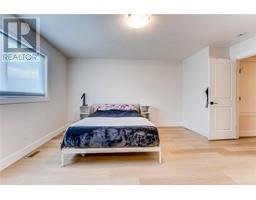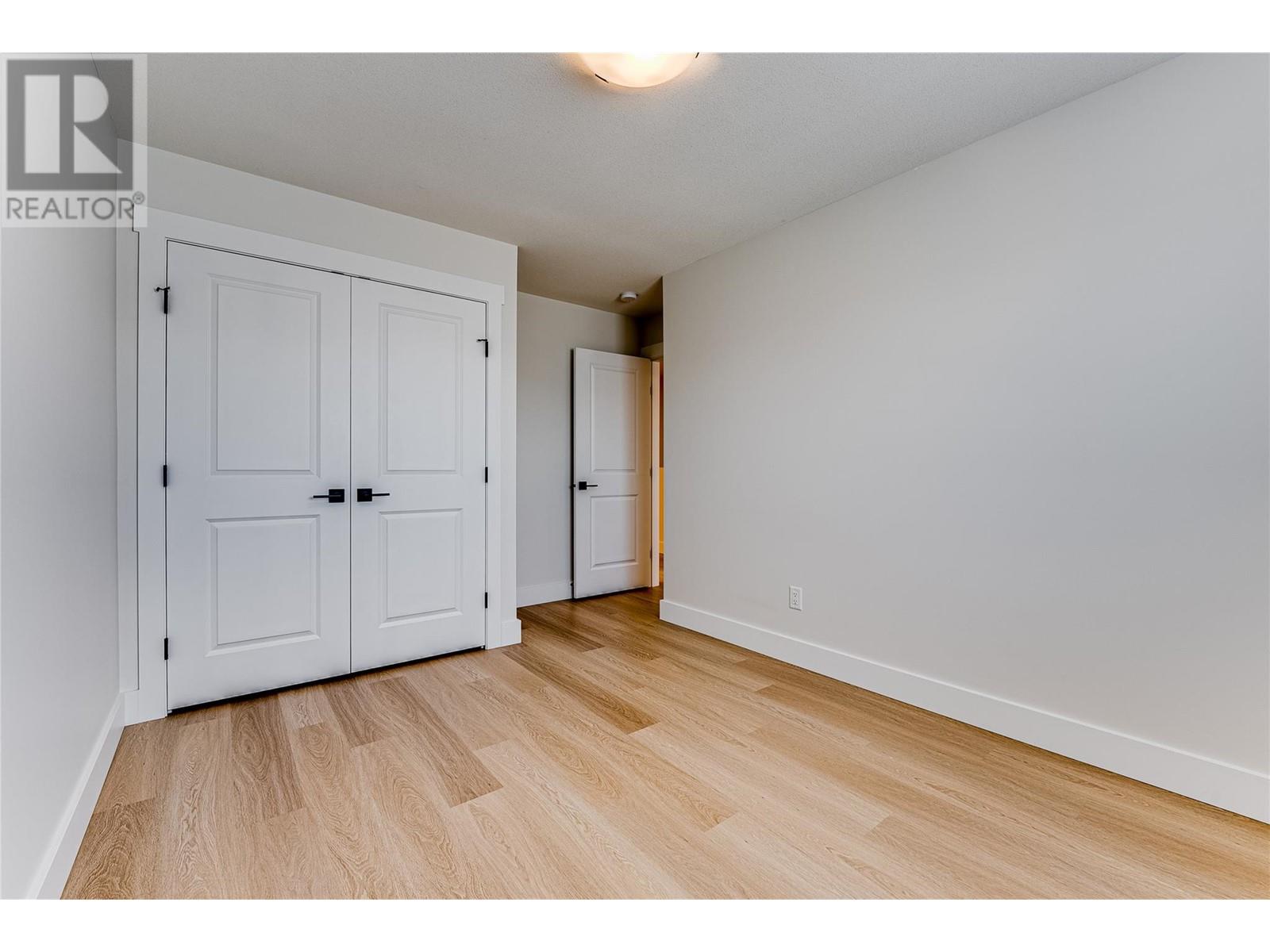1999 15th Avenue Unit# 10, Vernon, British Columbia V1T 0C6 (27118697)
1999 15th Avenue Unit# 10 Vernon, British Columbia V1T 0C6
Interested?
Contact us for more information

Lisa Salt
www.saltfowler.com/
https://www.facebook.com/vernonrealestate
www.linkedin.com/in/lisasalt
https://twitter.com/lisasalt
https://instagram.com/salt.fowler

5603 27th Street
Vernon, British Columbia V1T 8Z5
(250) 549-4161
https://saltfowler.com/

Christie King

5603 27th Street
Vernon, British Columbia V1T 8Z5
(250) 549-4161
https://saltfowler.com/

Gordon Fowler
Personal Real Estate Corporation
www.saltfowler.com/

5603 27th Street
Vernon, British Columbia V1T 8Z5
(250) 549-4161
https://saltfowler.com/
$699,900Maintenance, Reserve Fund Contributions, Insurance, Ground Maintenance, Property Management, Other, See Remarks, Sewer, Water
$294.89 Monthly
Maintenance, Reserve Fund Contributions, Insurance, Ground Maintenance, Property Management, Other, See Remarks, Sewer, Water
$294.89 MonthlyWelcome to your new home, a beautiful blank slate nestled in a charming & welcoming neighborhood just waiting for your personal touch. This gem of a residence has three bedrooms and four bathrooms, and spans just over 1800 square feet in one of Vernon's newest townhome complexes. White oak vinyl plank flooring flows seamlessly throughout the rooms, creating a harmonious warmth. The open concept main living space is perfect for hosting family gatherings & entertaining friends. Whether it's preparing a gourmet meal in the kitchen adorned with handsome white shaker cabinetry or retreating at the end of the day to your peaceful primary suite, this townhome offers a canvas for all your lifestyle needs. Venture downstairs to a generously sized rec room that is as versatile as it is inviting. Tailor it to your specific desires - a home theater, a playroom for the kids, a home gym, or even a tranquil home office. The possibilities are endless, allowing you to craft a space that truly reflects your unique lifestyle. Hillview Heights is a pet-friendly community, conveniently situated close to schools, lakes, multiple golf courses & Silver Star Ski resort. Impeccable design, versatile living spaces & proximity to a wealth of amenities make it an ideal choice for families seeking the perfect blend of comfort, convenience & style. Don't miss the chance to call this beautiful residence your home. (id:26472)
Property Details
| MLS® Number | 10318475 |
| Property Type | Single Family |
| Neigbourhood | City of Vernon |
| Community Name | Hillview Heights |
| Amenities Near By | Public Transit, Park, Recreation, Schools |
| Community Features | Family Oriented, Pets Allowed, Pet Restrictions, Rentals Allowed |
| Features | Cul-de-sac |
| Parking Space Total | 2 |
| Road Type | Cul De Sac |
| Storage Type | Storage, Locker |
Building
| Bathroom Total | 4 |
| Bedrooms Total | 3 |
| Appliances | Dishwasher, Cooktop - Electric, Oven - Electric, Microwave, Washer & Dryer |
| Basement Type | Full |
| Constructed Date | 2022 |
| Construction Style Attachment | Attached |
| Cooling Type | Central Air Conditioning |
| Exterior Finish | Composite Siding |
| Flooring Type | Vinyl |
| Half Bath Total | 1 |
| Heating Type | Forced Air, See Remarks |
| Roof Material | Asphalt Shingle |
| Roof Style | Unknown |
| Stories Total | 3 |
| Size Interior | 1825 Sqft |
| Type | Row / Townhouse |
| Utility Water | Municipal Water |
Parking
| Attached Garage | 1 |
Land
| Access Type | Easy Access |
| Acreage | No |
| Fence Type | Other |
| Land Amenities | Public Transit, Park, Recreation, Schools |
| Landscape Features | Landscaped, Underground Sprinkler |
| Sewer | Municipal Sewage System |
| Size Total Text | Under 1 Acre |
| Zoning Type | Unknown |
Rooms
| Level | Type | Length | Width | Dimensions |
|---|---|---|---|---|
| Second Level | Bedroom | 9'10'' x 12'3'' | ||
| Second Level | Primary Bedroom | 12'10'' x 13'8'' | ||
| Second Level | Other | 6'0'' x 6'10'' | ||
| Second Level | Full Ensuite Bathroom | 6'0'' x 11'6'' | ||
| Second Level | Laundry Room | 5'5'' x 6'10'' | ||
| Second Level | 4pc Bathroom | 11'2'' x 4'11'' | ||
| Second Level | Bedroom | 9'0'' x 13'9'' | ||
| Lower Level | Utility Room | 15'6'' x 15'7'' | ||
| Lower Level | Full Bathroom | 10'9'' x 4'6'' | ||
| Lower Level | Recreation Room | 19'8'' x 12'9'' | ||
| Main Level | Foyer | 5'4'' x 9'10'' | ||
| Main Level | 2pc Bathroom | 4'11'' x 6'1'' | ||
| Main Level | Kitchen | 13'1'' x 9'7'' | ||
| Main Level | Dining Room | 7'11'' x 9'3'' | ||
| Main Level | Living Room | 11'2'' x 11'8'' | ||
| Main Level | Other | 14'5'' x 8'1'' | ||
| Main Level | Other | 13'3'' x 21'2'' |
https://www.realtor.ca/real-estate/27118697/1999-15th-avenue-unit-10-vernon-city-of-vernon
















































































