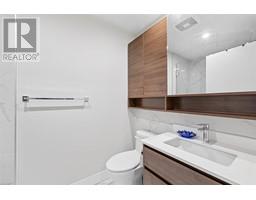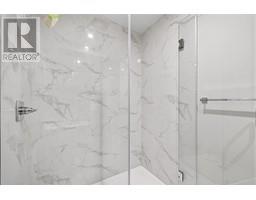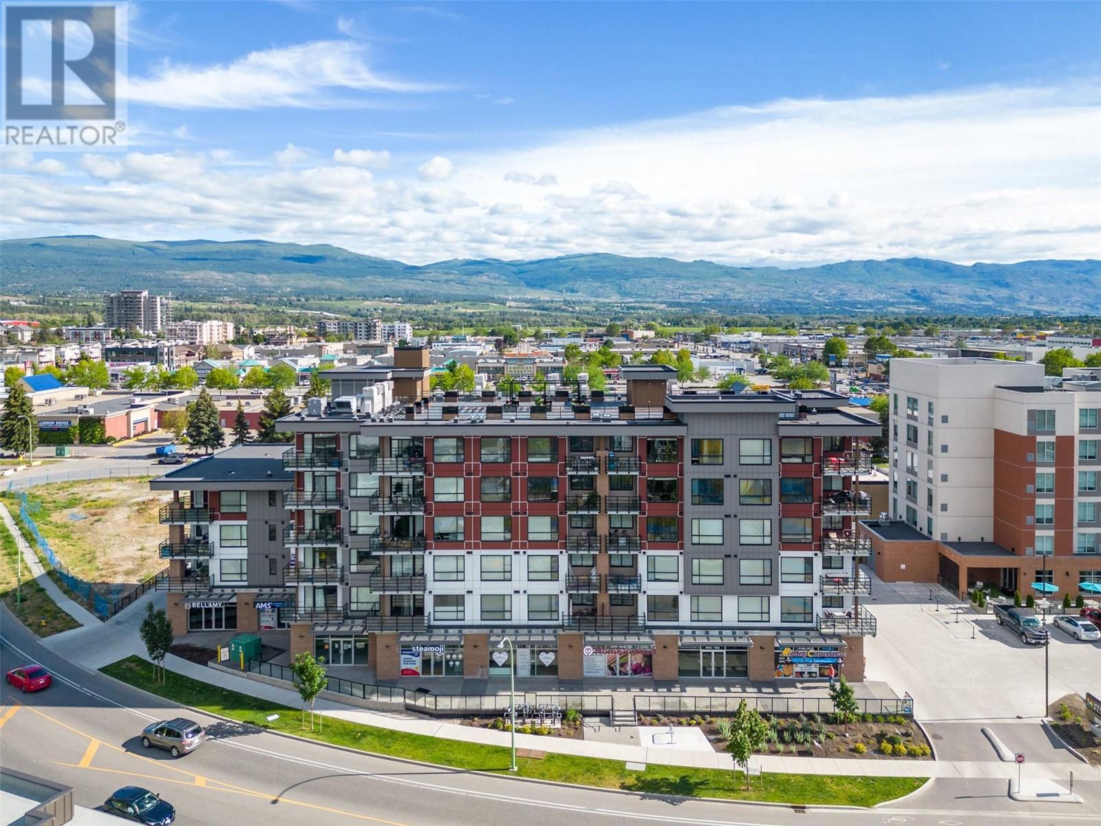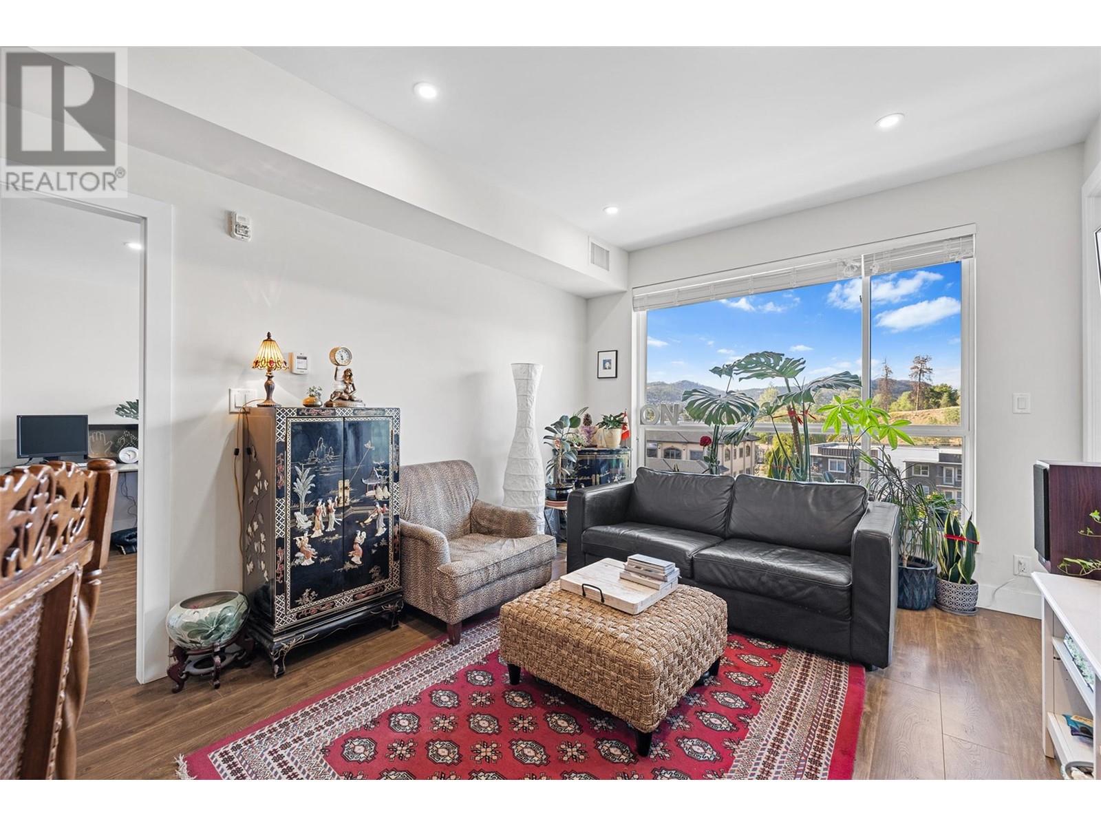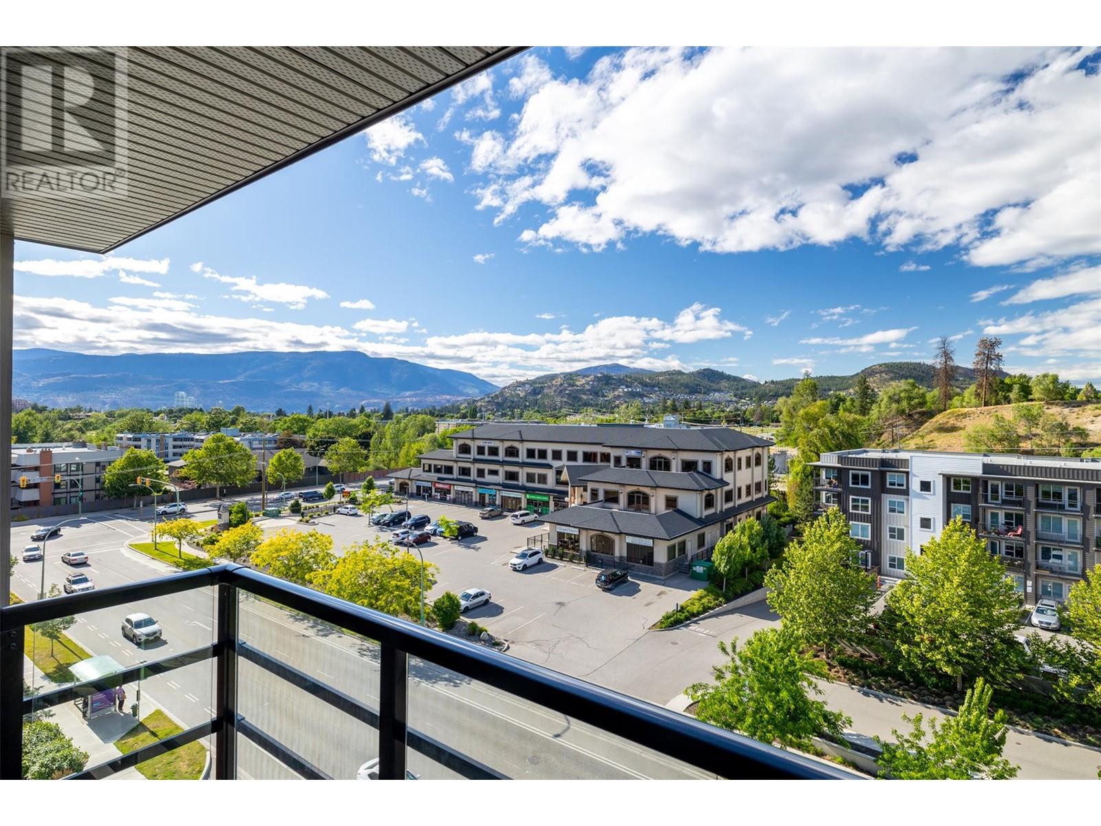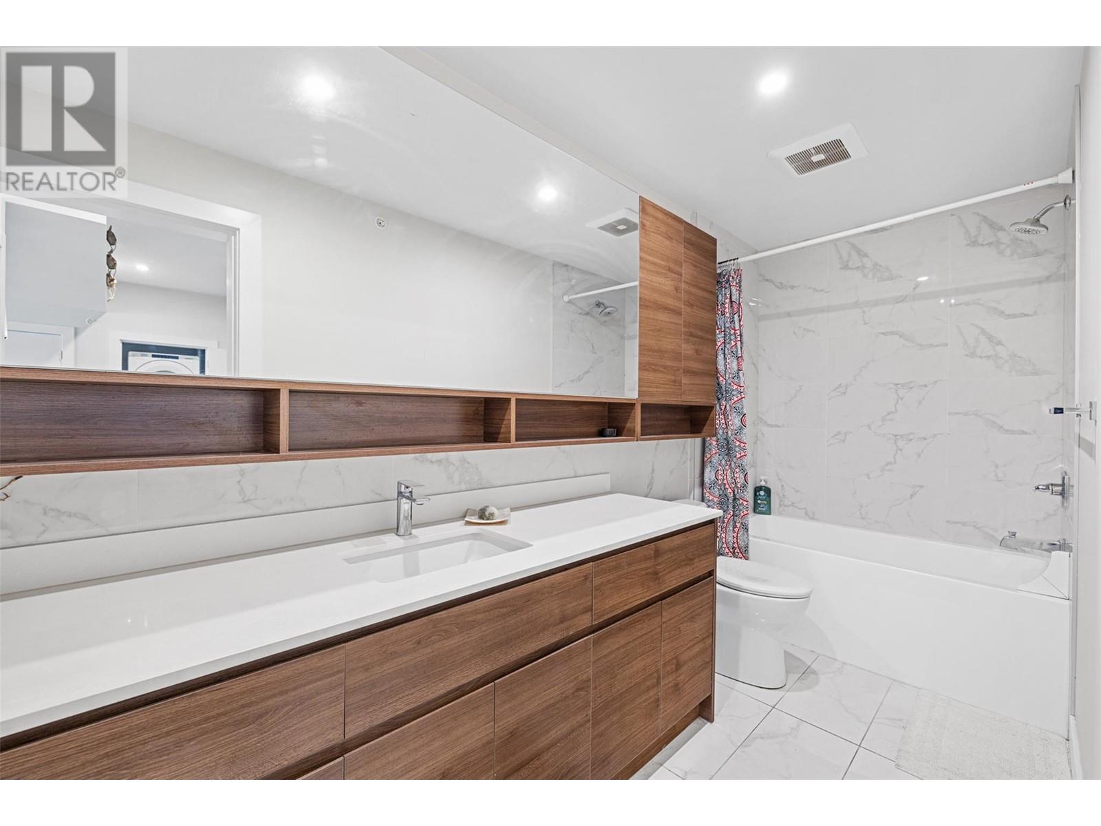1925 Enterprise Way Unit# 606, Kelowna, British Columbia V1Y 9S9 (27105951)
1925 Enterprise Way Unit# 606 Kelowna, British Columbia V1Y 9S9
Interested?
Contact us for more information

Hailey Huang

#108 - 1980 Cooper Road
Kelowna, British Columbia V1Y 8K5
(250) 861-5122
$525,000Maintenance,
$463.45 Monthly
Maintenance,
$463.45 MonthlyThis top-floor condo is now for sale at The Beverly, featuring two bedrooms and two bathrooms across 892 square feet. This boutique collection consists of 56 luxury residences, boasting smart interior designs and high-quality finishes. Ideally located just steps from downtown Kelowna, this property offers easy access to the best local shops, restaurants, and amenities in the Okanagan area. The condo combines aesthetic appeal with functionality, featuring spacious 9-foot ceilings, waterfall kitchen islands, high-end KitchenAid appliances including a 5-burner gas range, and large windows to maximize natural light. The covered balcony includes a gas outlet, and the unit is pet-friendly and allows rentals. Residents can enjoy a 5,000 square-foot rooftop patio and have the option to access Hyatt amenities such as a pool, hot tub, and fitness facilities for an additional monthly fee. (id:26472)
Property Details
| MLS® Number | 10318334 |
| Property Type | Single Family |
| Neigbourhood | Glenmore |
| Community Name | The Beverly Kelowna |
| Community Features | Pets Allowed With Restrictions, Rentals Allowed |
| Features | One Balcony |
| Parking Space Total | 1 |
| View Type | City View, Mountain View, View (panoramic) |
Building
| Bathroom Total | 2 |
| Bedrooms Total | 2 |
| Constructed Date | 2021 |
| Cooling Type | Heat Pump |
| Exterior Finish | Other, Composite Siding |
| Flooring Type | Laminate |
| Heating Type | Forced Air, Heat Pump, See Remarks |
| Roof Material | Other |
| Roof Style | Unknown |
| Stories Total | 1 |
| Size Interior | 892 Sqft |
| Type | Apartment |
| Utility Water | Municipal Water |
Parking
| Underground |
Land
| Acreage | No |
| Sewer | Municipal Sewage System |
| Size Total Text | Under 1 Acre |
| Zoning Type | Unknown |
Rooms
| Level | Type | Length | Width | Dimensions |
|---|---|---|---|---|
| Main Level | 3pc Bathroom | 4' x 12' | ||
| Main Level | Bedroom | 8'11'' x 9'3'' | ||
| Main Level | 4pc Ensuite Bath | 8'4'' | ||
| Main Level | Primary Bedroom | 11'2'' x 17'3'' | ||
| Main Level | Living Room | 10'0'' x 10'0'' | ||
| Main Level | Utility Room | 3' x 3' | ||
| Main Level | Kitchen | 10'1'' x 9'2'' |
https://www.realtor.ca/real-estate/27105951/1925-enterprise-way-unit-606-kelowna-glenmore



















