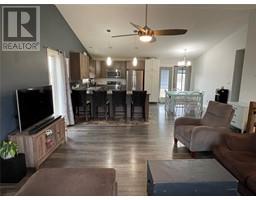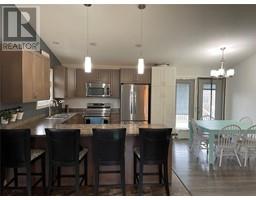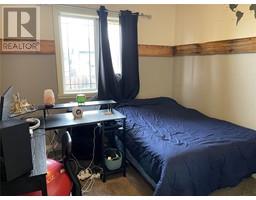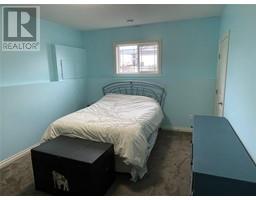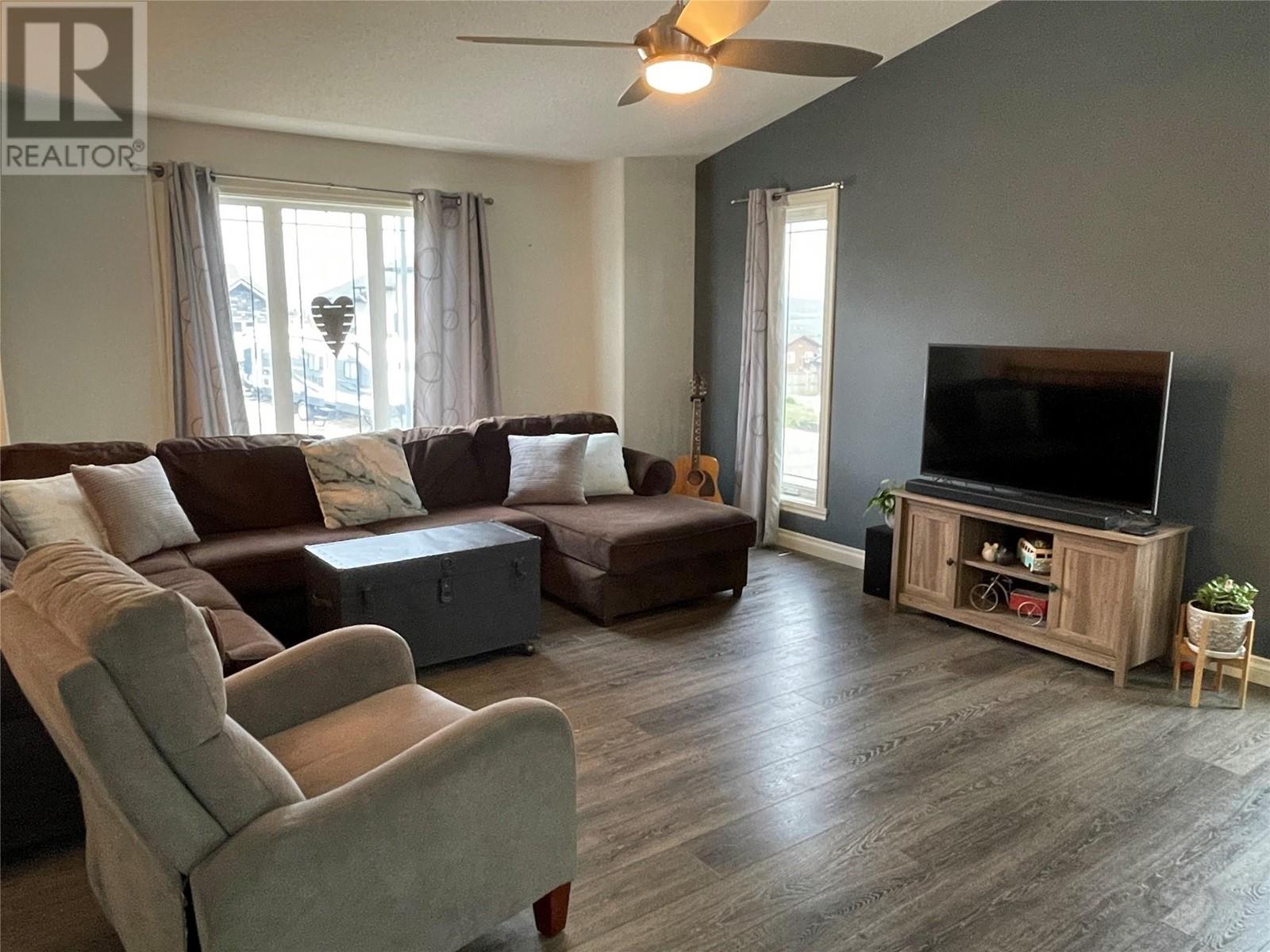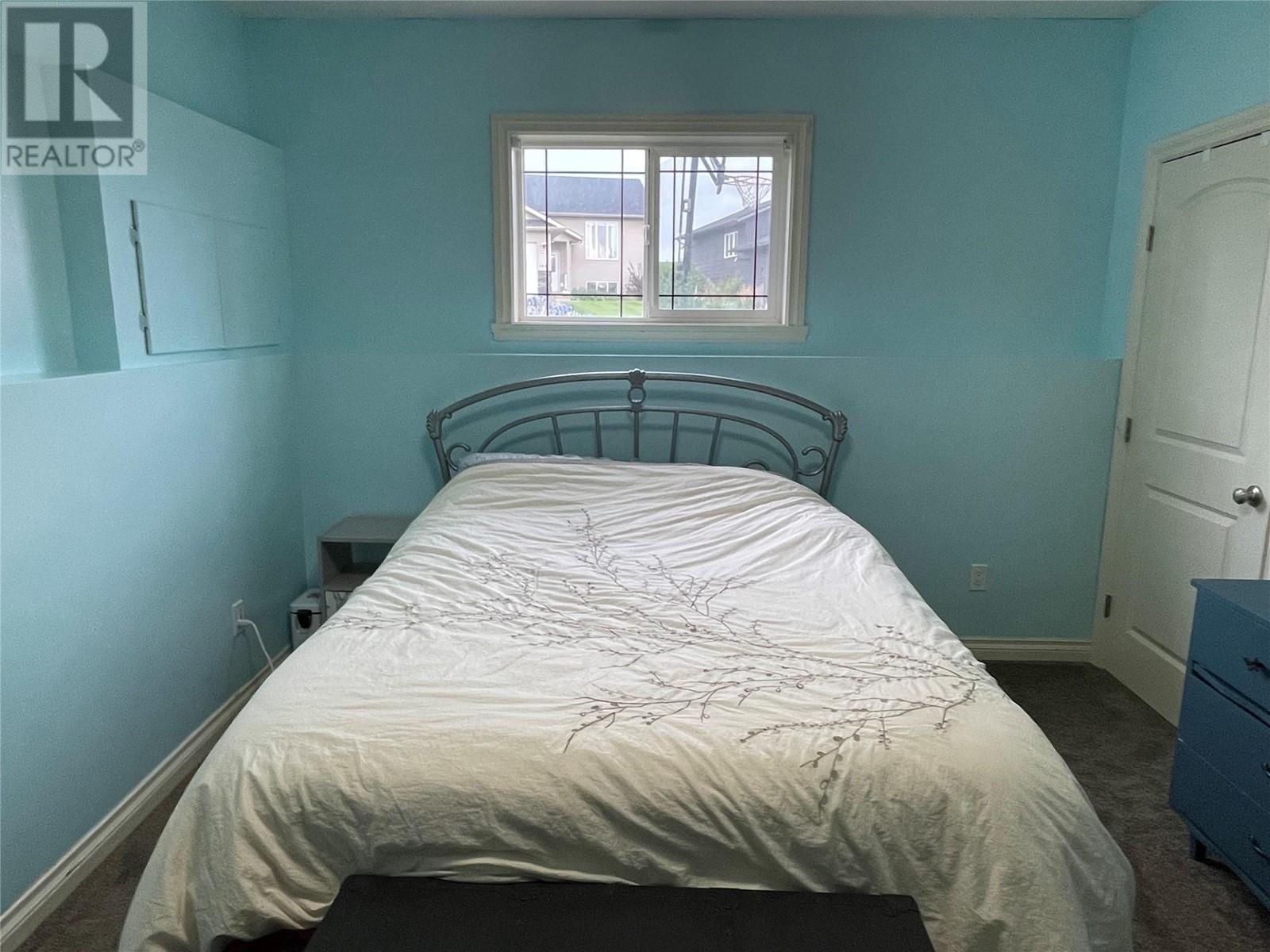1804 84 Avenue, Dawson Creek, British Columbia V1G 0E2 (27065367)
1804 84 Avenue Dawson Creek, British Columbia V1G 0E2
Interested?
Contact us for more information

Kevin Kurjata
Personal Real Estate Corporation
(250) 782-2800
www.kevink.ca/
1 - 928 103 Ave
Dawson Creek, British Columbia V1G 2G3
(250) 782-0200
$439,900
Beautiful 5 bed (3 up 2 down) 3 full bath home in a popular neighborhood with great vibes! The main floor features a contemporary wide open kitchen/living/dining floor plan with an airy vaulted ceiling. The kitchen includes stainless steel appliances, bar seating and maple cabinets. The primary bed features a 3 piece ensuite. The fully finished basement features 9' ceilings, a sprawling rec/family room, 2 more spacious bedrooms and a full bath. A huge paved driveway and covered entryway provide welcoming curb appeal. The private fully fenced backyard features lots of clever shed space for storage and a deck that drinks in our beautiful peace country sunsets. Call now for a private showing. (id:26472)
Property Details
| MLS® Number | 10317490 |
| Property Type | Single Family |
| Neigbourhood | Dawson Creek |
| Community Features | Rentals Allowed |
| Parking Space Total | 6 |
| View Type | Valley View |
Building
| Bathroom Total | 3 |
| Bedrooms Total | 6 |
| Basement Type | Full |
| Constructed Date | 2013 |
| Construction Style Attachment | Detached |
| Exterior Finish | Stone, Vinyl Siding |
| Foundation Type | Concrete Block |
| Heating Type | Forced Air, See Remarks |
| Roof Material | Asphalt Shingle |
| Roof Style | Unknown |
| Stories Total | 2 |
| Size Interior | 2400 Sqft |
| Type | House |
| Utility Water | Municipal Water |
Parking
| Surfaced |
Land
| Acreage | No |
| Fence Type | Fence |
| Sewer | Municipal Sewage System |
| Size Irregular | 0.15 |
| Size Total | 0.15 Ac|under 1 Acre |
| Size Total Text | 0.15 Ac|under 1 Acre |
| Zoning Type | Residential |
Rooms
| Level | Type | Length | Width | Dimensions |
|---|---|---|---|---|
| Basement | 4pc Bathroom | Measurements not available | ||
| Basement | Bedroom | 10'10'' x 9'5'' | ||
| Basement | Bedroom | 11'6'' x 9'1'' | ||
| Basement | Bedroom | 14'7'' x 11'1'' | ||
| Basement | Recreation Room | 27'7'' x 15'4'' | ||
| Main Level | 4pc Bathroom | Measurements not available | ||
| Main Level | 3pc Ensuite Bath | Measurements not available | ||
| Main Level | Primary Bedroom | 12'4'' x 11'9'' | ||
| Main Level | Bedroom | 10'0'' x 8'1'' | ||
| Main Level | Bedroom | 10'6'' x 9'4'' | ||
| Main Level | Dining Room | 10'10'' x 9'1'' | ||
| Main Level | Kitchen | 14'0'' x 11'3'' | ||
| Main Level | Living Room | 16'7'' x 14'3'' |
https://www.realtor.ca/real-estate/27065367/1804-84-avenue-dawson-creek-dawson-creek




