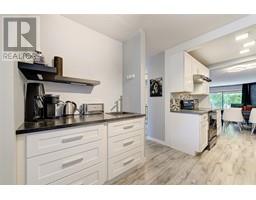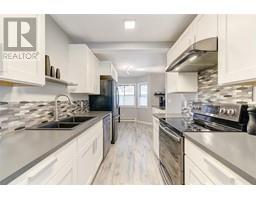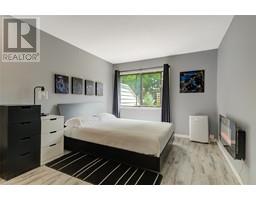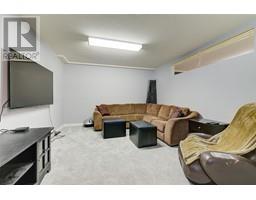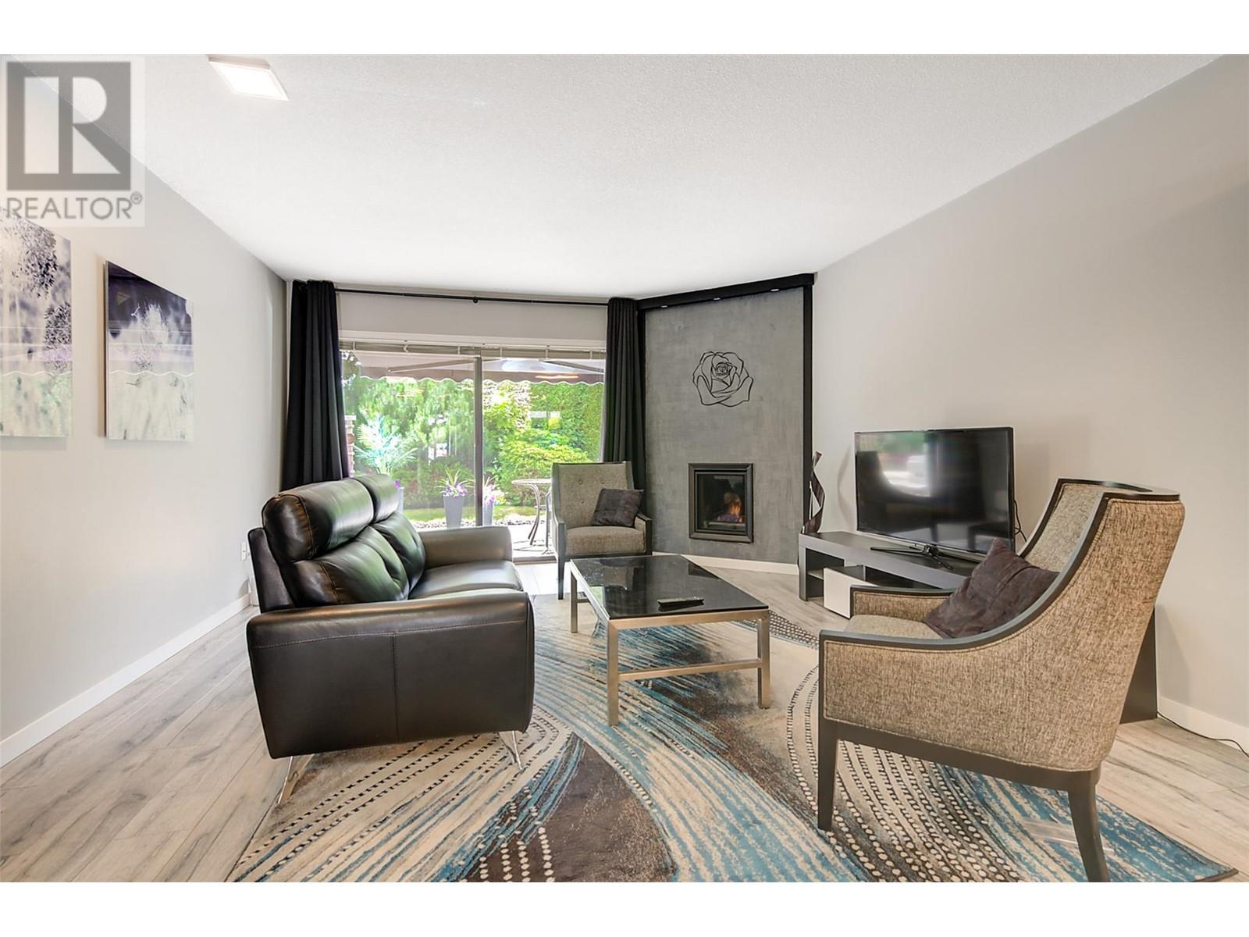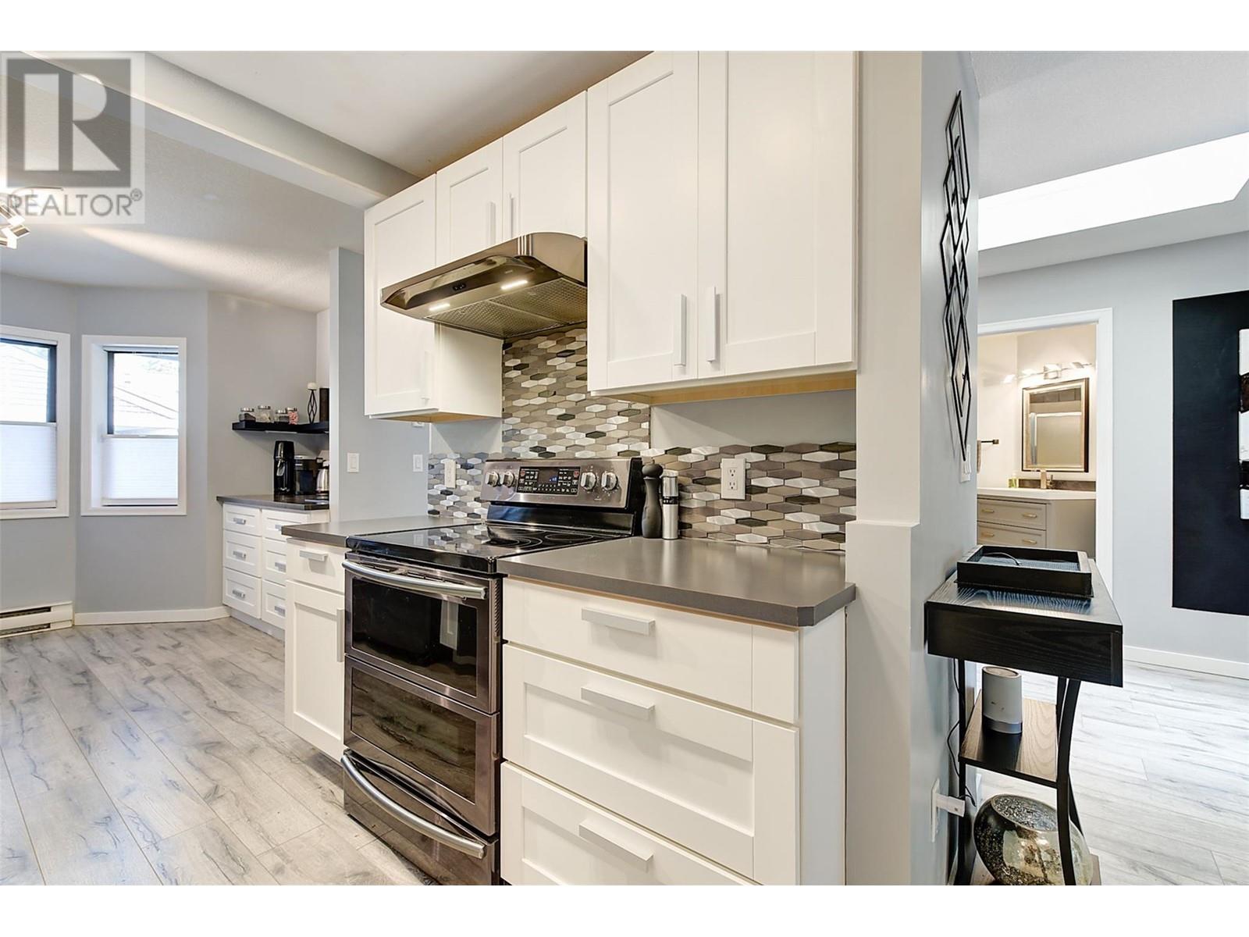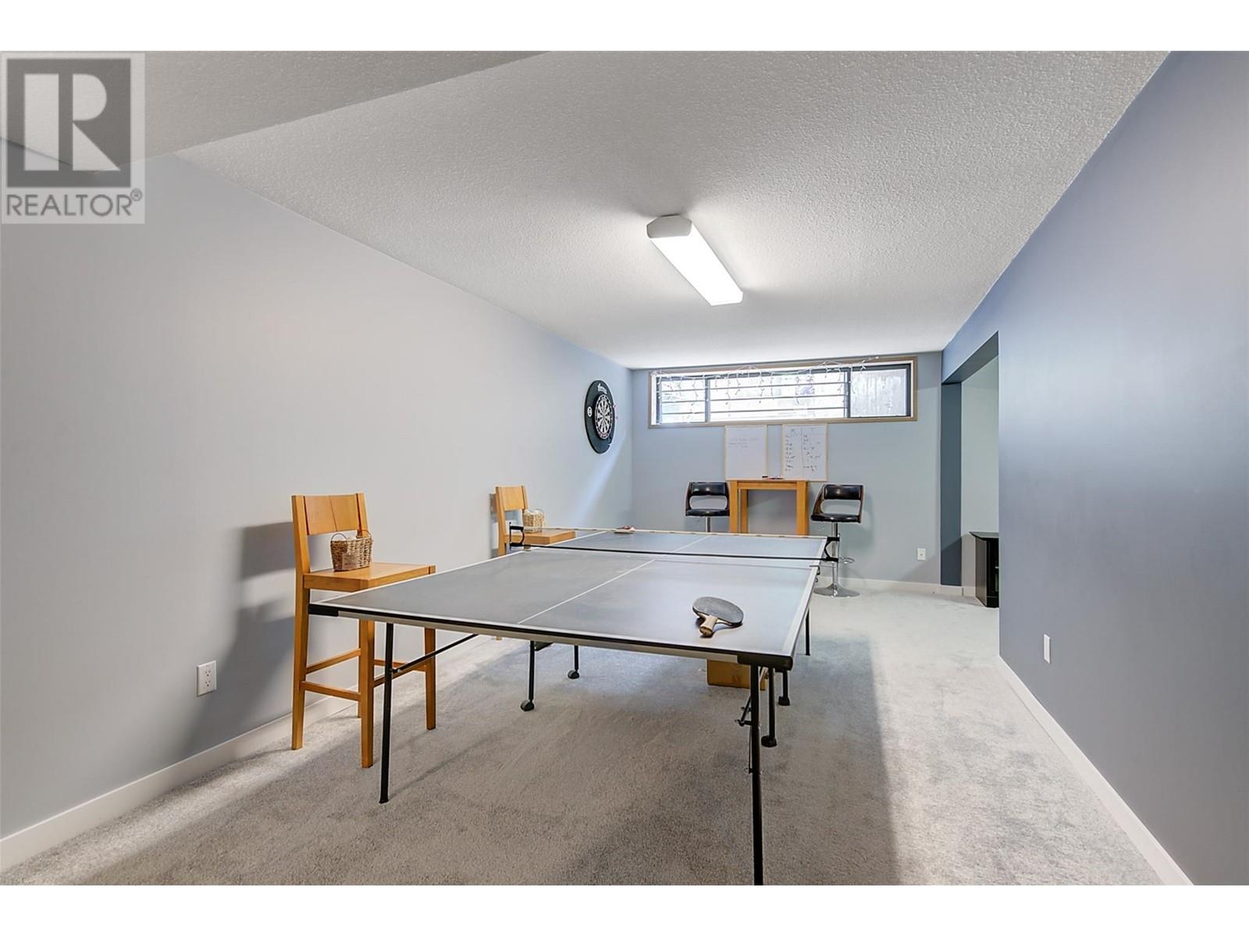1765 Leckie Road Unit# 106, Kelowna, British Columbia V1X 6X5 (27118809)
1765 Leckie Road Unit# 106 Kelowna, British Columbia V1X 6X5
Interested?
Contact us for more information
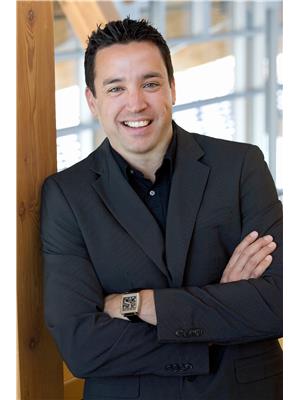
John Yetman
Personal Real Estate Corporation
johnyetmankelowna.ca/

#1 - 1890 Cooper Road
Kelowna, British Columbia V1Y 8B7
(250) 860-1100
(250) 860-0595
https://royallepagekelowna.com/
$599,000Maintenance,
$453.94 Monthly
Maintenance,
$453.94 MonthlyWelcome to unit #106 at Dilworth Green. This updated 3 bedroom, 3 bathroom townhome spread over 2165 sq/ft will not disappoint. Located in an extremely central location walking distance to shopping, grocery, trials, etc... and the new Costco across the street. Known for its central location, it offers a quiet oasis once you drive in. As you enter this townhome, you are greeted with updated modern floors and a beautiful renovated kitchen with a coffee bar and SS appliances. Also on this floor you will find 2 bedrooms, one of which is the primary with a walk-in closet and 4 piece ensuite, gas fire place, another full bathroom and a large slide glass door to your large private patio oasis. Downstairs offers a huge rec room, family room, bedroom, bar, full bathroom and lots of storage. This home has a ton of flexible spaces to arrange as you wish. Don't miss out on this one, Hurry and Call you Realtor NOW! (id:26472)
Property Details
| MLS® Number | 10318622 |
| Property Type | Single Family |
| Neigbourhood | Springfield/Spall |
Building
| Bathroom Total | 3 |
| Bedrooms Total | 3 |
| Constructed Date | 1986 |
| Construction Style Attachment | Attached |
| Cooling Type | Window Air Conditioner |
| Heating Type | Baseboard Heaters |
| Stories Total | 2 |
| Size Interior | 2165 Sqft |
| Type | Row / Townhouse |
| Utility Water | Municipal Water |
Parking
| Carport |
Land
| Acreage | No |
| Sewer | Municipal Sewage System |
| Size Total Text | Under 1 Acre |
| Zoning Type | Unknown |
Rooms
| Level | Type | Length | Width | Dimensions |
|---|---|---|---|---|
| Basement | Storage | 13'6'' x 15'6'' | ||
| Basement | Recreation Room | 10'7'' x 26'9'' | ||
| Basement | Family Room | 13'8'' x 11'11'' | ||
| Basement | Bedroom | 11'3'' x 11'11'' | ||
| Basement | 3pc Bathroom | 10'8'' x 9'1'' | ||
| Main Level | Living Room | 13'7'' x 15'1'' | ||
| Main Level | Kitchen | 9'11'' x 17'3'' | ||
| Main Level | Dining Room | 9'11'' x 8'5'' | ||
| Main Level | Bedroom | 10'7'' x 9'11'' | ||
| Main Level | Primary Bedroom | 10'8'' x 15'9'' | ||
| Main Level | 4pc Ensuite Bath | 7'1'' x 4'11'' | ||
| Main Level | Full Bathroom | 7'1'' x 8'10'' |
https://www.realtor.ca/real-estate/27118809/1765-leckie-road-unit-106-kelowna-springfieldspall







