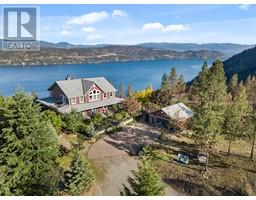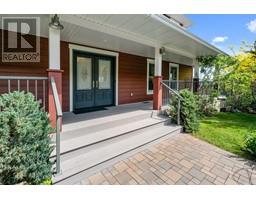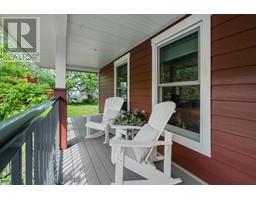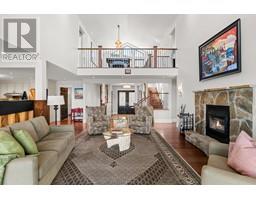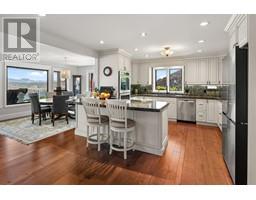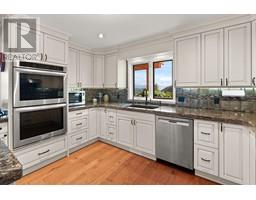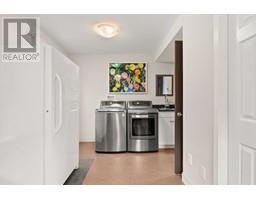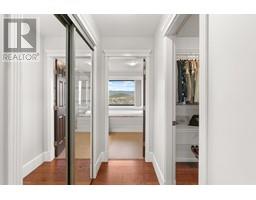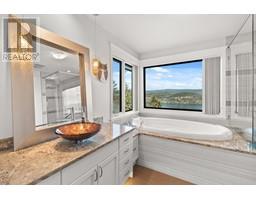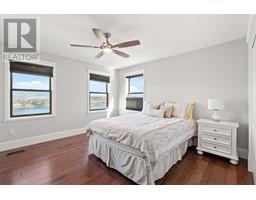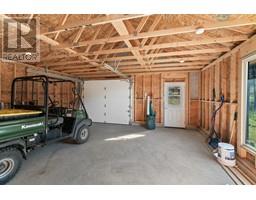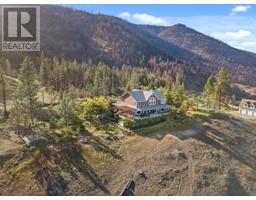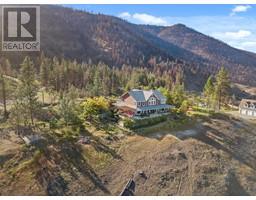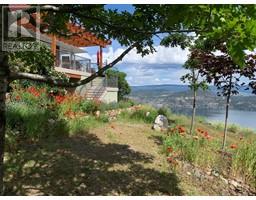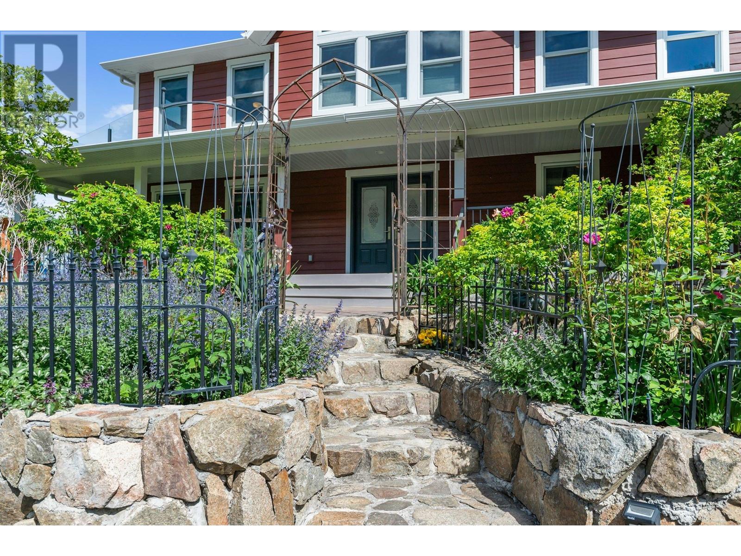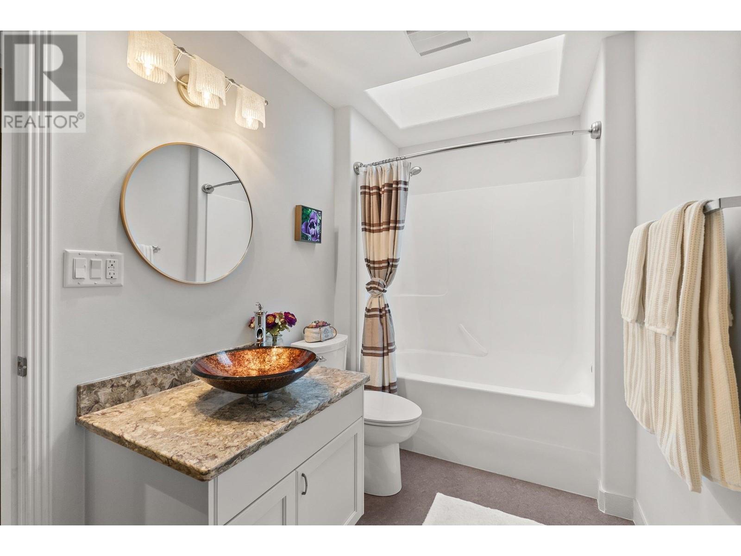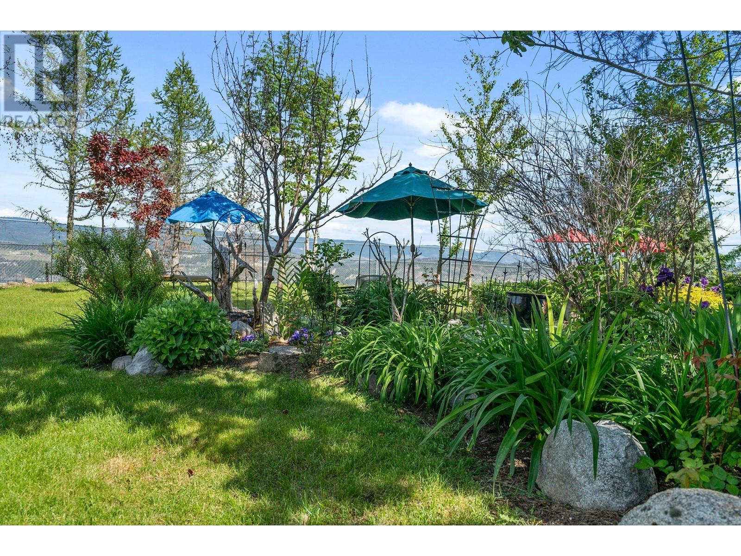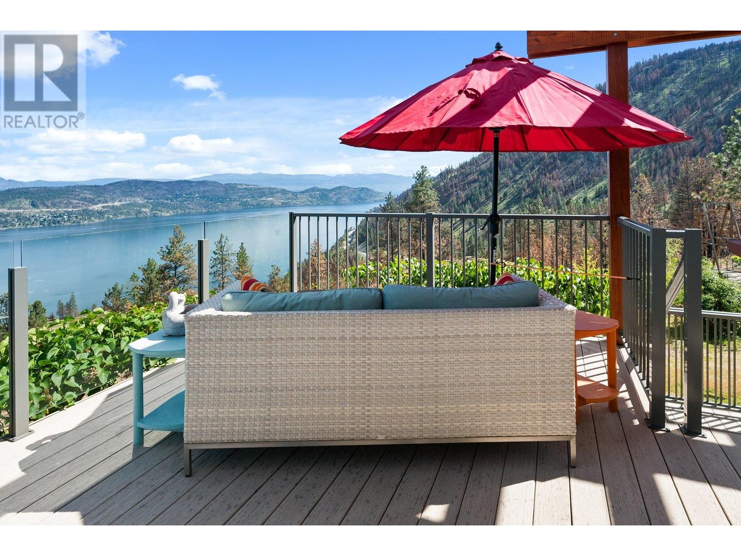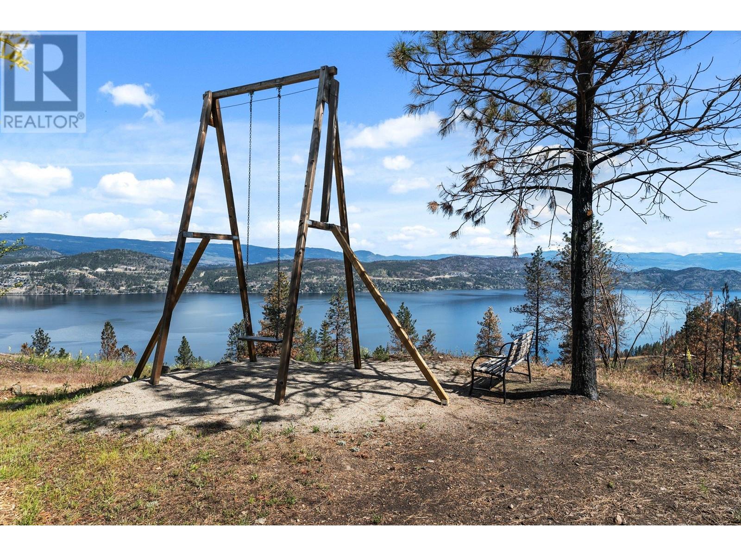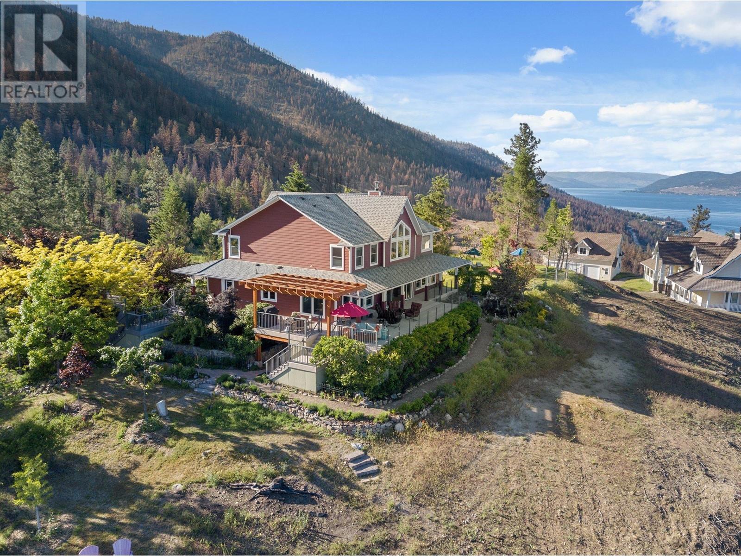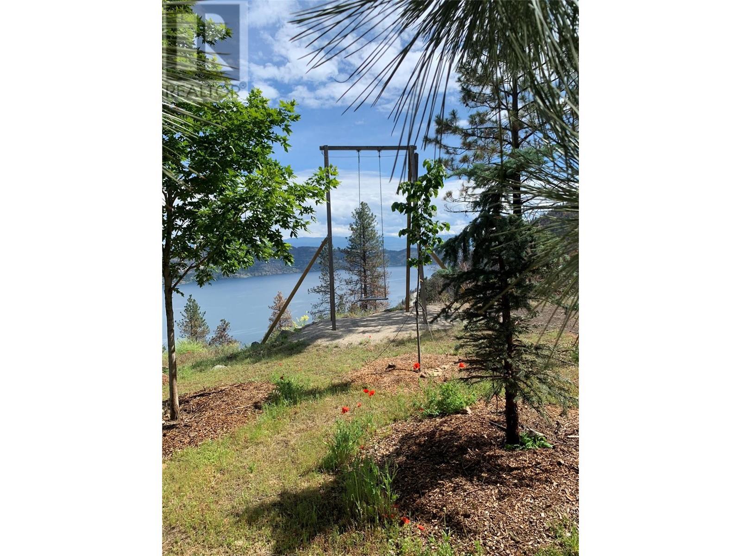1750 Westside Road N Unit# 9, Kelowna, British Columbia V1Z 3T4 (27005602)
1750 Westside Road N Unit# 9 Kelowna, British Columbia V1Z 3T4
Interested?
Contact us for more information

Ian Watson
www.watson-brothers.com/

#14 - 1470 Harvey Avenue
Kelowna, British Columbia V1Y 9K8
(250) 860-7500
(250) 868-2488
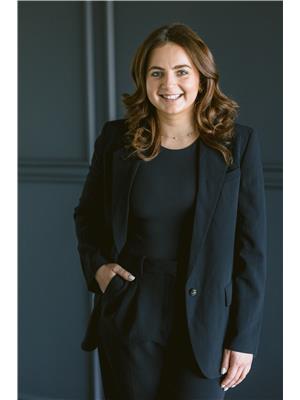
Avery Watson

#14 - 1470 Harvey Avenue
Kelowna, British Columbia V1Y 9K8
(250) 860-7500
(250) 868-2488
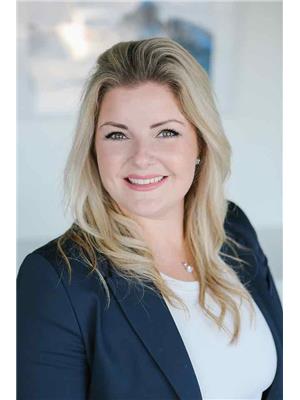
Trish Power
www.watson-brothers.com/

#14 - 1470 Harvey Avenue
Kelowna, British Columbia V1Y 9K8
(250) 860-7500
(250) 868-2488
$1,999,000Maintenance,
$271.25 Monthly
Maintenance,
$271.25 MonthlyIntroducing an exquisite family home situated atop the cliffs of Lake Okanagan. This remarkable residence, just 20 minutes from downtown Kelowna, is nestled on 1 of twelve lots. Each lot is 10 acres of private land with gorgeous lake views -- all within an exclusive gated community. Meticulously renovated and redesigned, this home is tailored for modern living and family entertainment. Upon entering, you are greeted by a bright, vaulted, open-concept living space that offers stunning views of Okanagan Lake from every room. The home features 4 bedrooms, 3 bathrooms, multiple entertainment areas, a workout room, a bonus wine/storage room, and two double garages with covered parking for four cars and 400 amp service. The property is a gardener's paradise, with an array of diverse trees, plants, as well as, cherry, pear, apricot trees. All of this is complemented by a 1,500 sq ft deck where you can enjoy the soothing sounds of a waterfall and the chirping of birds. There's ample space for a pool, or a pickleball court and tons of room for kids to just run and play. There is even a school bus that picks up right at the gate. This unique property seamlessly blends rural tranquility with modern comforts. Contact us today to schedule a private viewing. (id:26472)
Property Details
| MLS® Number | 10314856 |
| Property Type | Single Family |
| Neigbourhood | Westside Road |
| Community Features | Pets Allowed, Rentals Allowed |
| Features | Irregular Lot Size |
| Parking Space Total | 10 |
| View Type | Lake View, Mountain View, Valley View |
| Water Front Type | Other |
Building
| Bathroom Total | 3 |
| Bedrooms Total | 4 |
| Basement Type | Partial |
| Constructed Date | 2002 |
| Construction Style Attachment | Detached |
| Cooling Type | Heat Pump |
| Exterior Finish | Composite Siding |
| Fire Protection | Sprinkler System-fire, Controlled Entry, Smoke Detector Only |
| Fireplace Fuel | Wood |
| Fireplace Present | Yes |
| Fireplace Type | Conventional |
| Flooring Type | Hardwood, Other |
| Heating Fuel | Electric |
| Heating Type | Forced Air, Heat Pump |
| Roof Material | Asphalt Shingle |
| Roof Style | Unknown |
| Stories Total | 2 |
| Size Interior | 3877 Sqft |
| Type | House |
| Utility Water | Private Utility |
Parking
| See Remarks | |
| Detached Garage | 4 |
| Other | |
| Oversize | |
| R V |
Land
| Acreage | Yes |
| Fence Type | Fence |
| Landscape Features | Underground Sprinkler |
| Sewer | Septic Tank |
| Size Irregular | 10.03 |
| Size Total | 10.03 Ac|10 - 50 Acres |
| Size Total Text | 10.03 Ac|10 - 50 Acres |
| Zoning Type | Unknown |
Rooms
| Level | Type | Length | Width | Dimensions |
|---|---|---|---|---|
| Second Level | 3pc Bathroom | 8'8'' x 5'0'' | ||
| Second Level | Bedroom | 12'6'' x 14'11'' | ||
| Second Level | Bedroom | 12'10'' x 12'7'' | ||
| Second Level | Other | 6'7'' x 6'10'' | ||
| Second Level | 5pc Ensuite Bath | 12'7'' x 9'6'' | ||
| Second Level | Primary Bedroom | 12'8'' x 18'7'' | ||
| Second Level | Loft | 15'2'' x 17'3'' | ||
| Basement | Utility Room | 18'9'' x 11'7'' | ||
| Basement | Recreation Room | 18'1'' x 24'5'' | ||
| Main Level | Den | 18'8'' x 13'4'' | ||
| Main Level | Bedroom | 18'5'' x 13'8'' | ||
| Main Level | 3pc Bathroom | 11'3'' x 5'9'' | ||
| Main Level | Living Room | 20'8'' x 24'4'' | ||
| Main Level | Laundry Room | 18'1'' x 7'9'' | ||
| Main Level | Foyer | 8'6'' x 12'9'' | ||
| Main Level | Living Room | 20'8'' x 24'4'' | ||
| Main Level | Dining Room | 15'2'' x 12'5'' | ||
| Main Level | Kitchen | 12'10'' x 11'4'' |
Utilities
| Cable | Available |
| Electricity | Available |
| Telephone | Available |
https://www.realtor.ca/real-estate/27005602/1750-westside-road-n-unit-9-kelowna-westside-road


