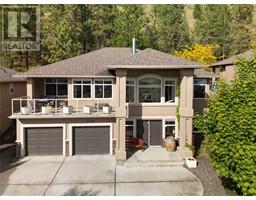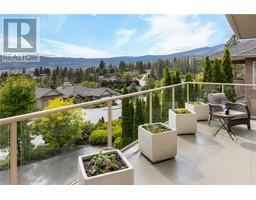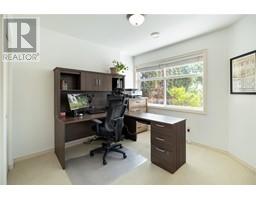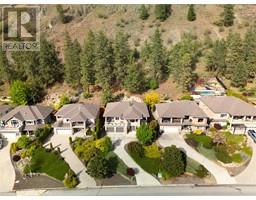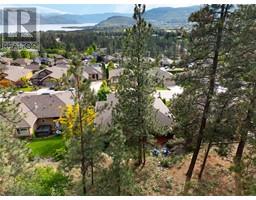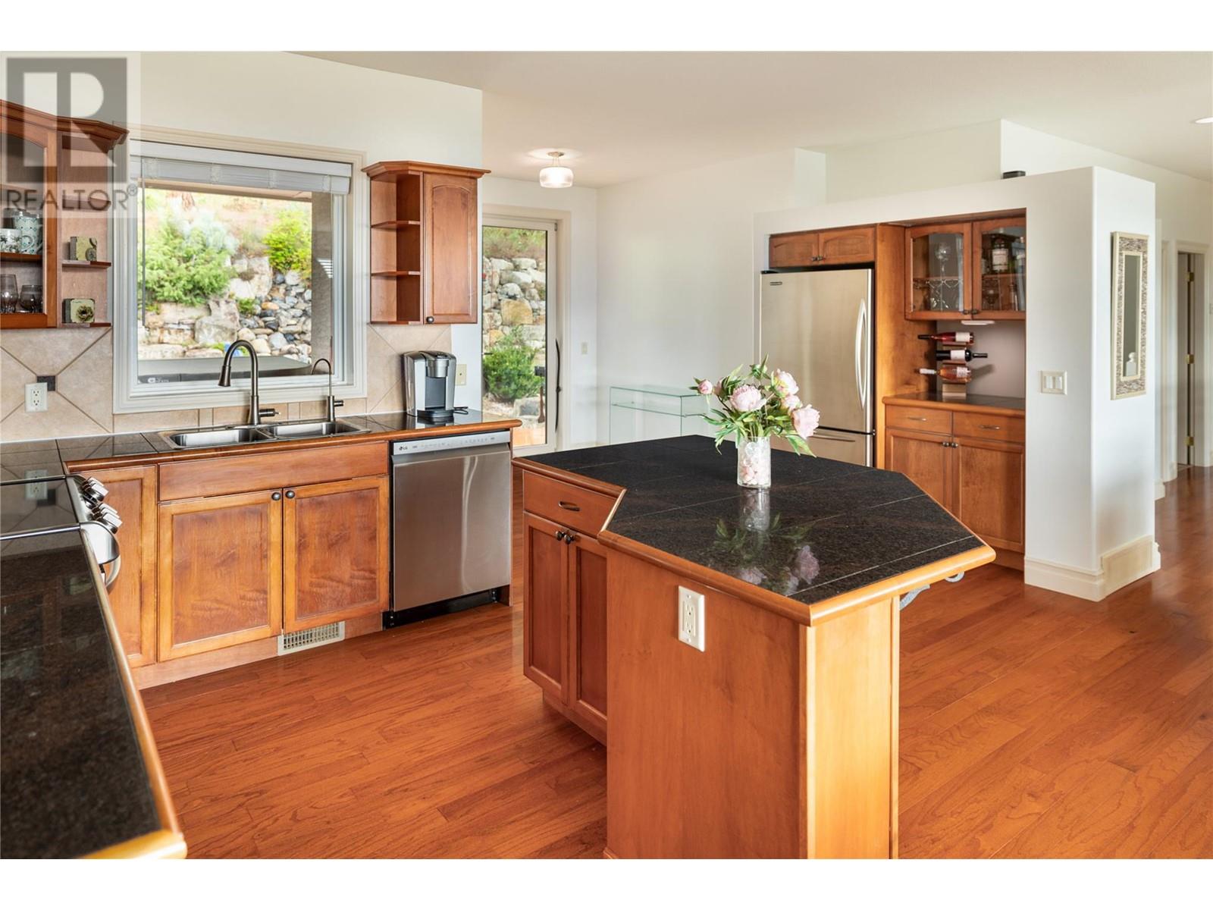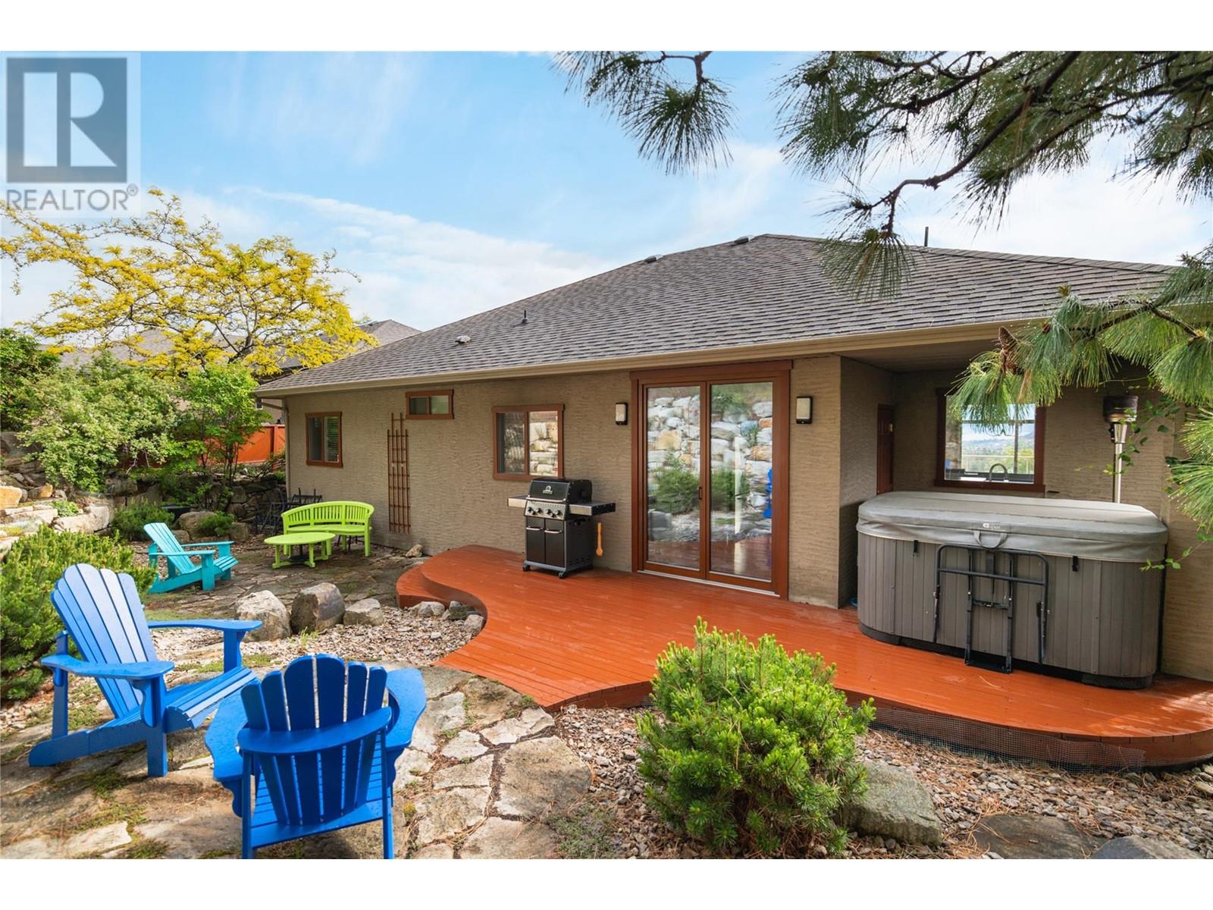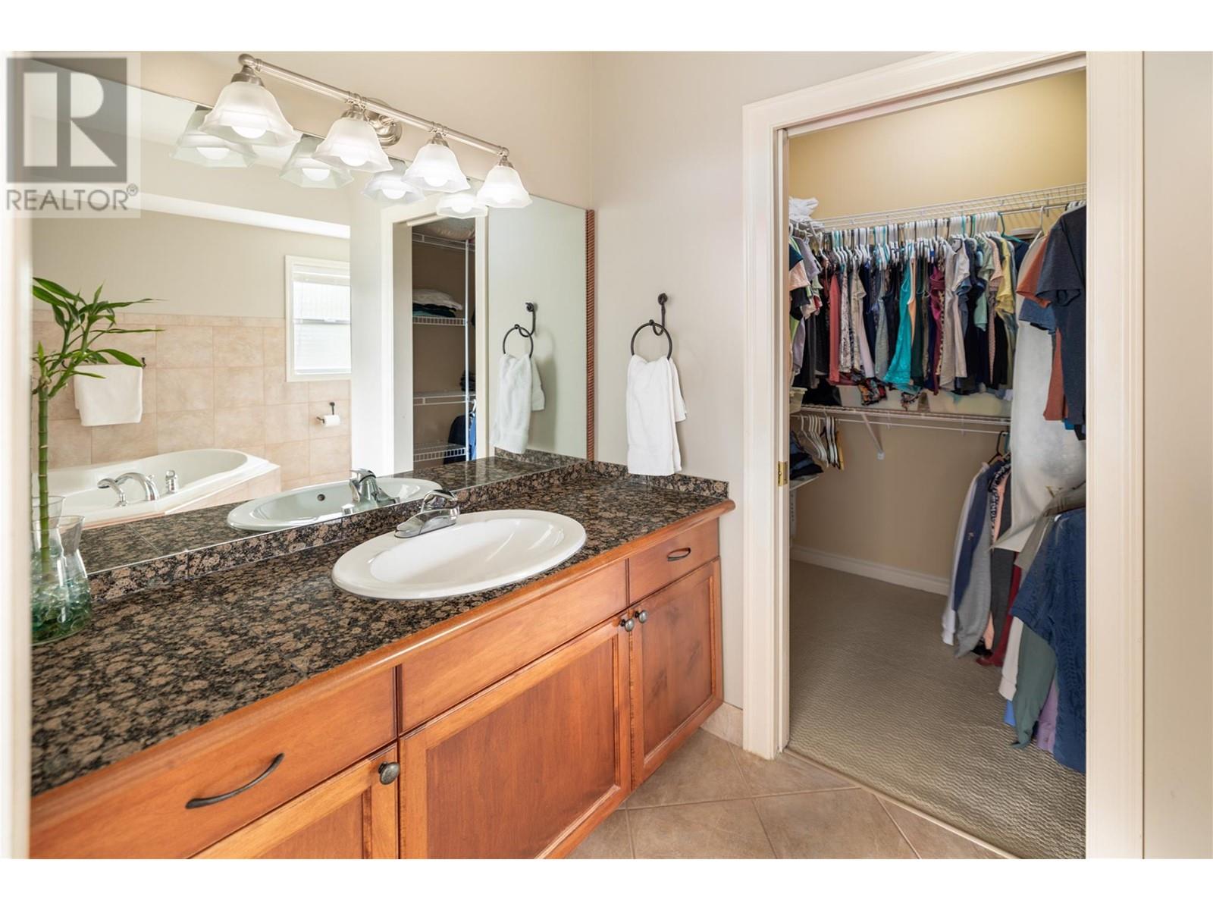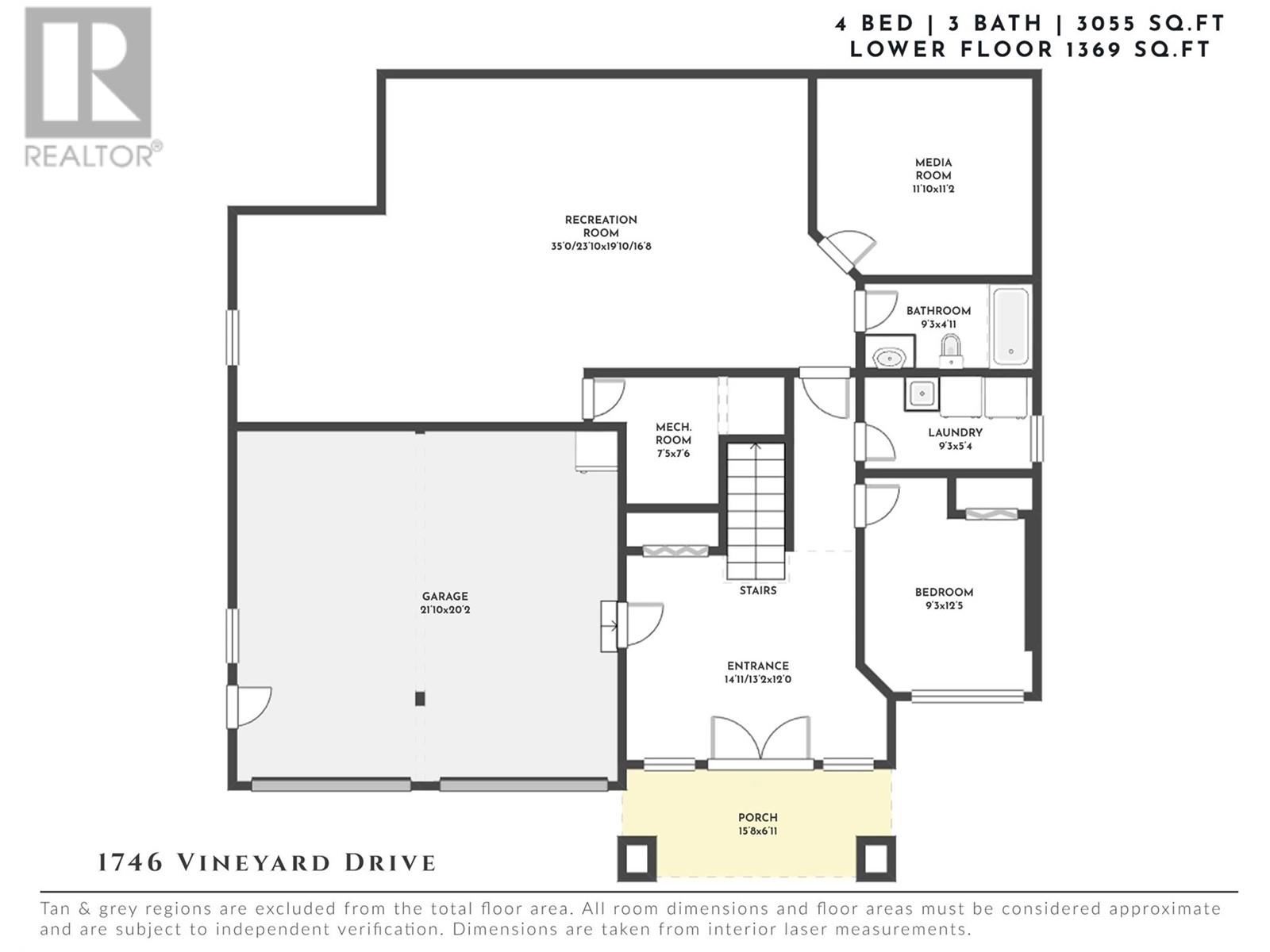1746 Vineyard Drive Lot# 7, West Kelowna, British Columbia V4T 2W7 (26954807)
1746 Vineyard Drive Lot# 7 West Kelowna, British Columbia V4T 2W7
Interested?
Contact us for more information

Peter Russell
Personal Real Estate Corporation
100-1553 Harvey Avenue
Kelowna, British Columbia V1Y 6G1
(250) 862-7675
(250) 860-0016
https://www.stonesisters.com/
$1,099,900
Welcome to this timeless family home where functionality meets versatility & showcases incredible panoramic lake, mountain & vineyard views. Step inside to discover the open concept floor plan featuring large windows allowing for natural light to stream through & highlight the views. The eat in kitchen features stainless appliances, island, beverage center & opens up to the large, private back yard. Here, a relaxing hot tub is surrounded by natural rock face, wild flowers, mature greenery & another level to soak in the lake views. The dining room is the perfect space for gathering while the living room features a unique Rumford fireplace, adding to the charm & sophistication of this home. Walk out to the large covered deck space & soak in the awe-inspiring views. An inspiring office space featuring large windows takes you through to the primary where a sizeable walk in closet & spa like ensuite await. An additional bedroom & versatile den space (easily utilized as a 3rd bedroom) complete the floor. Downstairs a spacious bedroom, full bathroom & large rec room await. Additionally, a bonus room could also be utilized as a home gym or media room with potential for a suite if desired! Meticulously maintained, pride of ownership is evident here. A whole home water purification system & leak mitigation system ensure piece of mind while the flexible spaces allow one to adapt the floor plan to their specific needs. This home epitomizes timeless, luxurious styling & versatility! (id:26472)
Property Details
| MLS® Number | 10315052 |
| Property Type | Single Family |
| Neigbourhood | Lakeview Heights |
| Amenities Near By | Public Transit, Park, Recreation, Schools, Shopping |
| Community Features | Family Oriented |
| Features | Private Setting, Central Island, Balcony |
| Parking Space Total | 6 |
| View Type | City View, Lake View, Mountain View, Valley View, View Of Water, View (panoramic) |
Building
| Bathroom Total | 3 |
| Bedrooms Total | 4 |
| Appliances | Refrigerator, Dishwasher, Dryer, Range - Electric, Washer, Water Purifier |
| Architectural Style | Other |
| Constructed Date | 2003 |
| Construction Style Attachment | Detached |
| Cooling Type | Central Air Conditioning |
| Exterior Finish | Stucco |
| Fire Protection | Controlled Entry, Smoke Detector Only |
| Fireplace Fuel | Wood |
| Fireplace Present | Yes |
| Fireplace Type | Conventional |
| Flooring Type | Carpeted, Ceramic Tile, Hardwood |
| Heating Type | Forced Air, See Remarks |
| Roof Material | Asphalt Shingle |
| Roof Style | Unknown |
| Stories Total | 2 |
| Size Interior | 3055 Sqft |
| Type | House |
| Utility Water | Municipal Water |
Parking
| Attached Garage | 2 |
Land
| Access Type | Easy Access |
| Acreage | No |
| Land Amenities | Public Transit, Park, Recreation, Schools, Shopping |
| Landscape Features | Landscaped, Underground Sprinkler |
| Sewer | Municipal Sewage System |
| Size Irregular | 0.2 |
| Size Total | 0.2 Ac|under 1 Acre |
| Size Total Text | 0.2 Ac|under 1 Acre |
| Zoning Type | Unknown |
Rooms
| Level | Type | Length | Width | Dimensions |
|---|---|---|---|---|
| Lower Level | Bedroom | 9'3'' x 12'5'' | ||
| Lower Level | Laundry Room | 9'3'' x 5'4'' | ||
| Lower Level | Full Bathroom | 9'3'' x 4'11'' | ||
| Lower Level | Media | 11'10'' x 11'2'' | ||
| Lower Level | Recreation Room | 35'0'' x 19'10'' | ||
| Main Level | Dining Nook | 8'0'' x 8'7'' | ||
| Main Level | Kitchen | 18'4'' x 10'0'' | ||
| Main Level | Bedroom | 8'0'' x 12'6'' | ||
| Main Level | Full Bathroom | 4'10'' x 12'4'' | ||
| Main Level | Bedroom | 13'6'' x 9'11'' | ||
| Main Level | Full Ensuite Bathroom | 12'2'' x 5'0'' | ||
| Main Level | Primary Bedroom | 13'10'' x 15'10'' | ||
| Main Level | Office | 14'11'' x 8'2'' | ||
| Main Level | Living Room | 15'10'' x 20'3'' | ||
| Main Level | Dining Room | 11'3'' x 10'9'' |
https://www.realtor.ca/real-estate/26954807/1746-vineyard-drive-lot-7-west-kelowna-lakeview-heights


