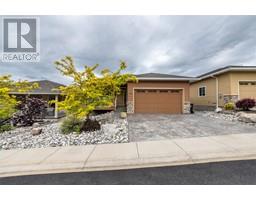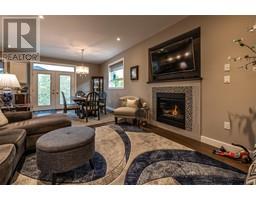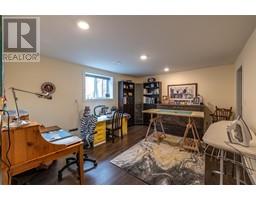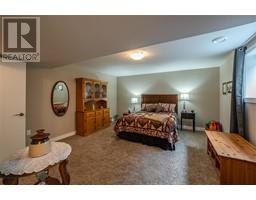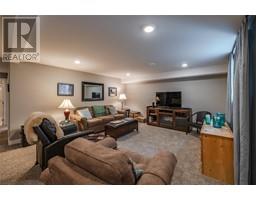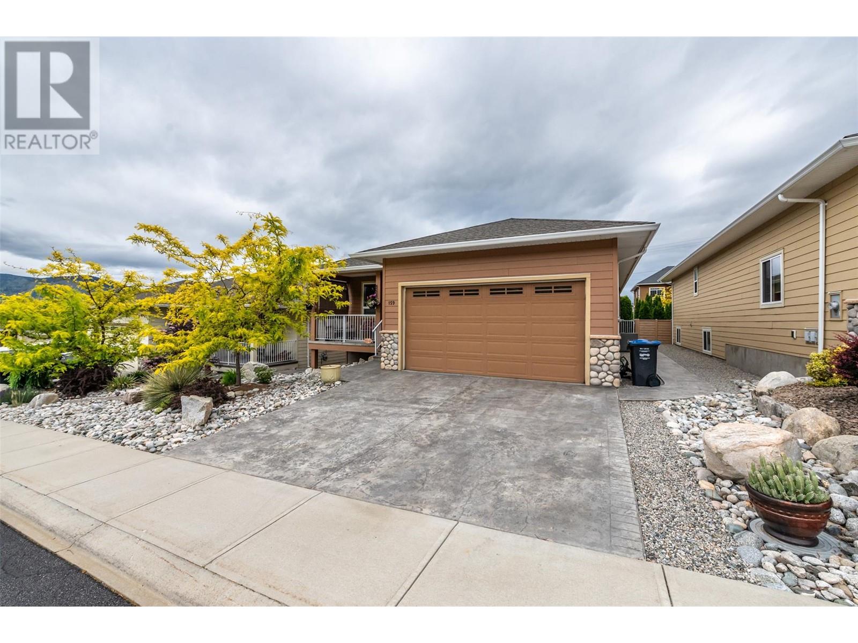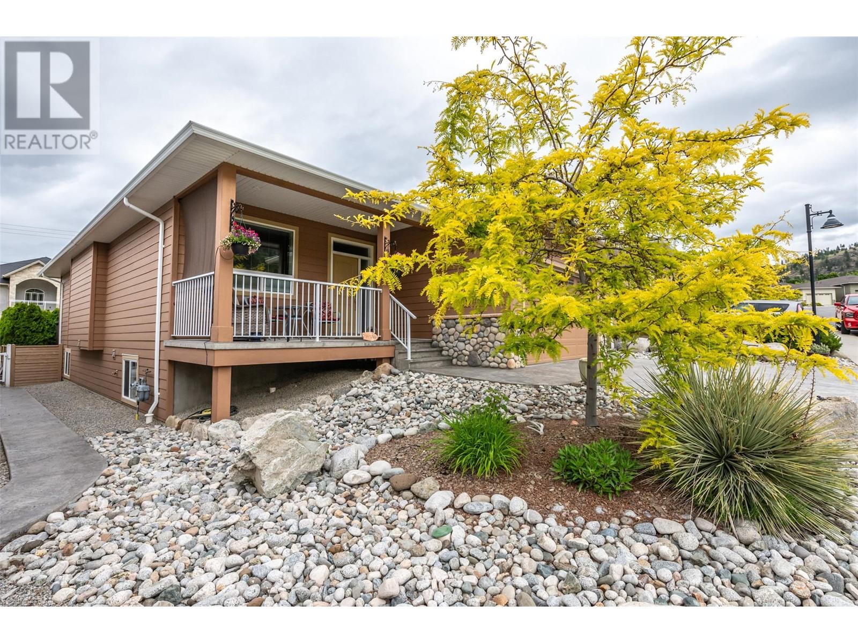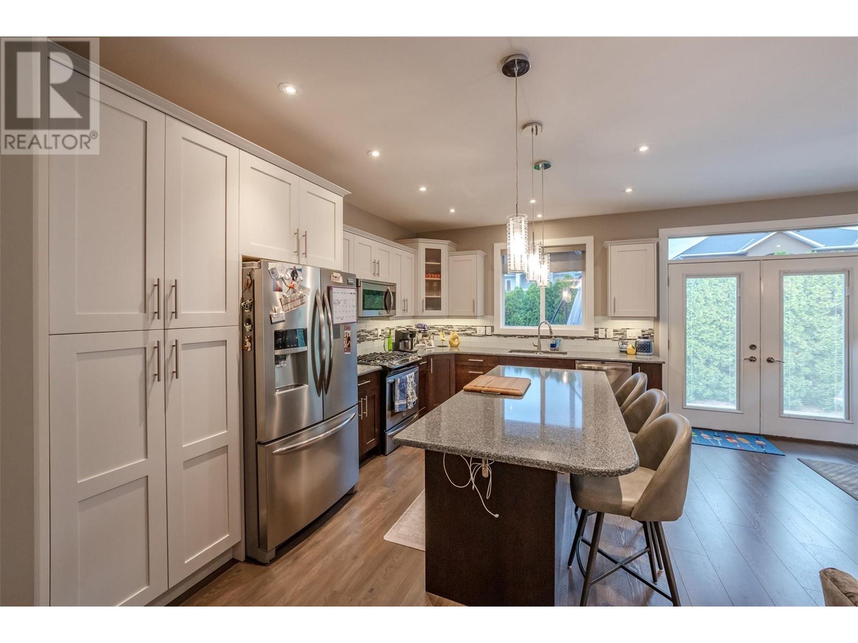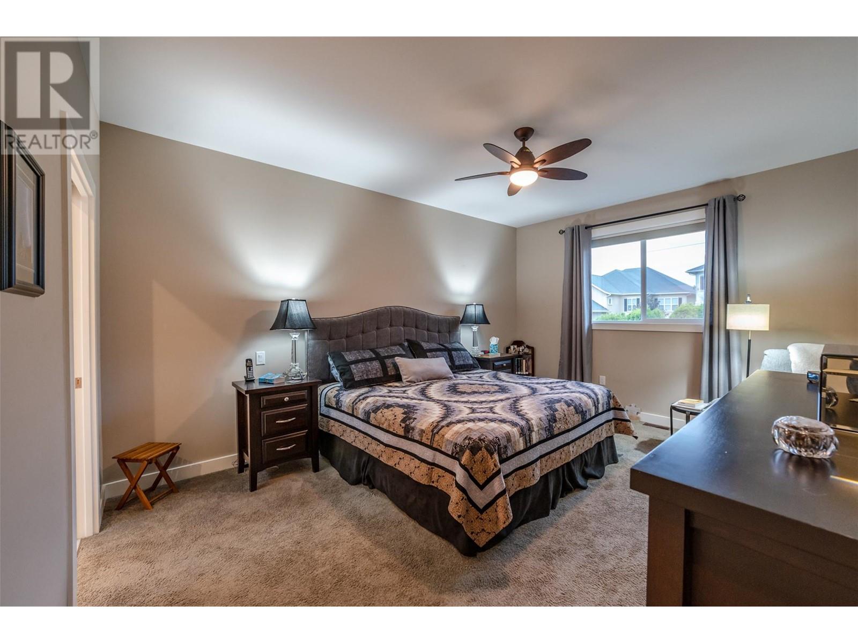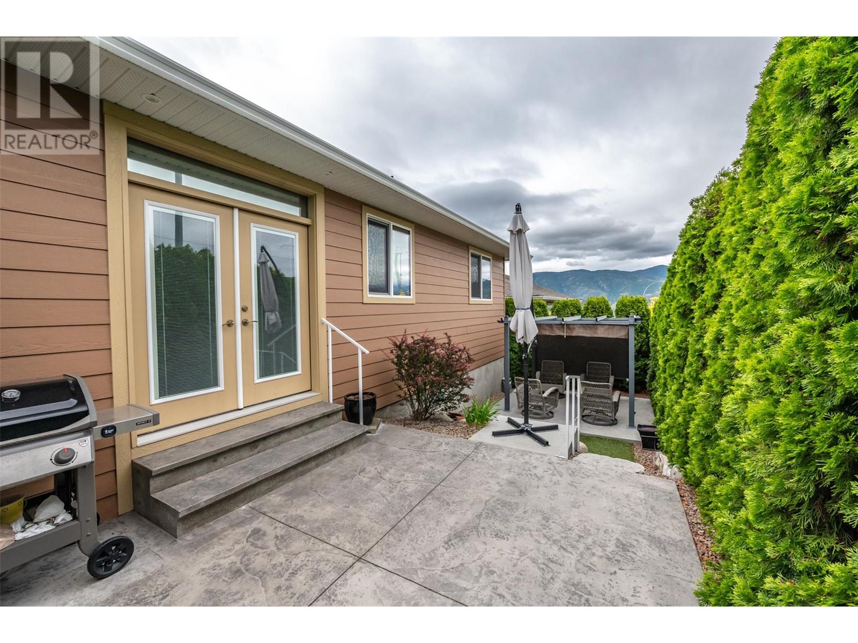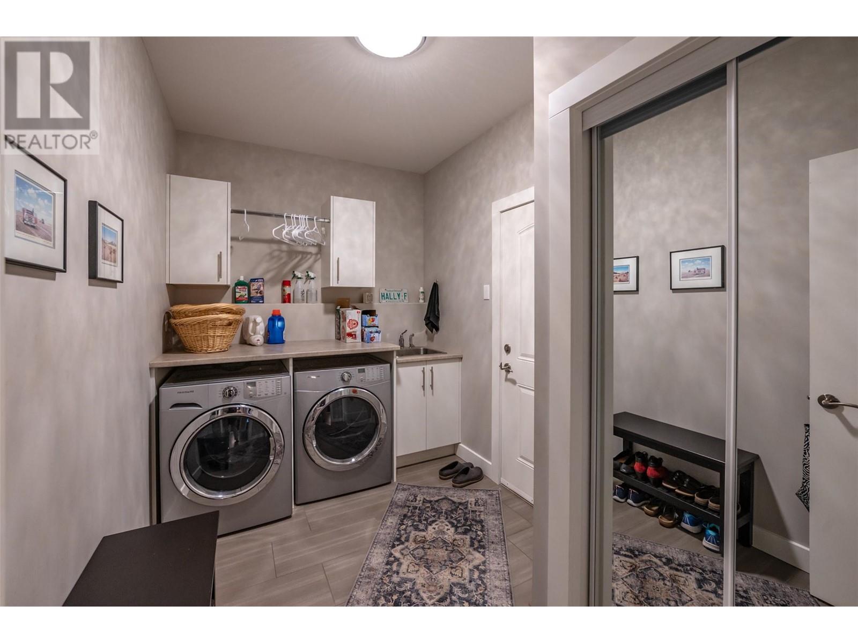170 Stocks Crescent Unit# 159, Penticton, British Columbia V2A 9C6 (26993894)
170 Stocks Crescent Unit# 159 Penticton, British Columbia V2A 9C6
Interested?
Contact us for more information
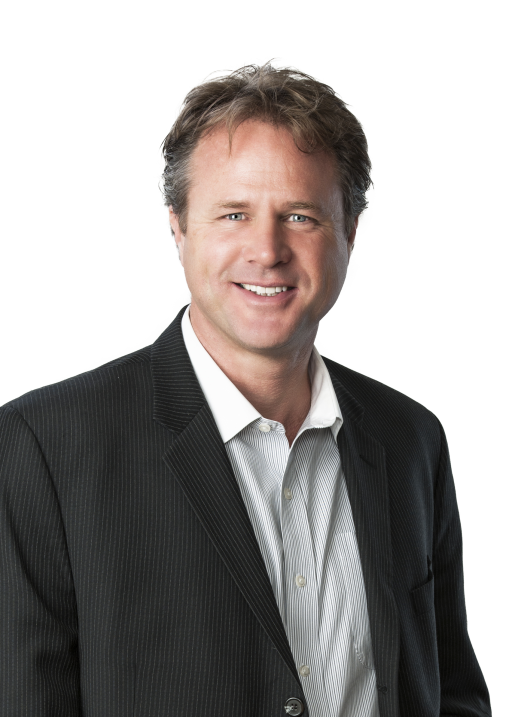
Brad Schedel
106 - 460 Doyle Avenue
Kelowna, British Columbia V1Y 0C2
(778) 760-9073
https://www.2percentinterior.ca/
$924,900Maintenance, Reserve Fund Contributions, Ground Maintenance, Property Management, Other, See Remarks
$195 Monthly
Maintenance, Reserve Fund Contributions, Ground Maintenance, Property Management, Other, See Remarks
$195 MonthlyWelcome to this stunning rancher with a full basement, nestled within the highly sought-after gated community of Brentview Estates! The main level boasts an open concept with a gourmet kitchen, huge Custom Quartz countertops and Island, dining alcove and spacious living room with gas fireplace. Also on this level is the foyer, the large primary bedroom with ensuite and walk-in closet, laundry room, powder room and access to the attached double 22x19 garage. Just some of the features in this clean, modern home are under floor heating in bathrooms, Fiber optic wiring for electronics, Pergola in back patio, under counter lighting in kitchen, Sun blocking window films on West windows, irrigation set up for low maintenance yard with front and back flower pots, 5 Stainless appliances with duel fueled stove, tons of storage, manual blind on skylight and much more. The full basement offers a large family/media room with a second electric fireplace, two bedrooms with walk-in closets, a den, and full bathroom. This immaculate property offers a private back yard surrounded by mature cedar trees, great for bar-b-queuing and relaxing. Brentview Estates is an exclusive 55+ complex that offers residents access to a clubhouse, beautiful pool, and RV parking. (id:26472)
Property Details
| MLS® Number | 10315980 |
| Property Type | Single Family |
| Neigbourhood | Wiltse/Valleyview |
| Community Features | Pets Allowed, Seniors Oriented |
| Parking Space Total | 2 |
| Pool Type | Outdoor Pool, Pool |
Building
| Bathroom Total | 3 |
| Bedrooms Total | 3 |
| Basement Type | Full |
| Constructed Date | 2014 |
| Construction Style Attachment | Detached |
| Cooling Type | Central Air Conditioning |
| Exterior Finish | Wood, Composite Siding |
| Fireplace Fuel | Gas |
| Fireplace Present | Yes |
| Fireplace Type | Unknown |
| Half Bath Total | 1 |
| Heating Type | Forced Air, See Remarks |
| Roof Material | Asphalt Shingle |
| Roof Style | Unknown |
| Stories Total | 2 |
| Size Interior | 3008 Sqft |
| Type | House |
| Utility Water | Municipal Water |
Parking
| See Remarks | |
| Attached Garage | 2 |
| R V |
Land
| Acreage | No |
| Sewer | Municipal Sewage System |
| Size Irregular | 0.1 |
| Size Total | 0.1 Ac|under 1 Acre |
| Size Total Text | 0.1 Ac|under 1 Acre |
| Zoning Type | Unknown |
Rooms
| Level | Type | Length | Width | Dimensions |
|---|---|---|---|---|
| Basement | Full Bathroom | Measurements not available | ||
| Basement | Other | 7'8'' x 6'6'' | ||
| Basement | Wine Cellar | 7'2'' x 4'7'' | ||
| Basement | Storage | 11' x 6'6'' | ||
| Basement | Recreation Room | 28'8'' x 16'6'' | ||
| Basement | Bedroom | 14'8'' x 15'4'' | ||
| Basement | Bedroom | 11'6'' x 15'4'' | ||
| Main Level | Foyer | 6' x 4' | ||
| Main Level | Partial Bathroom | Measurements not available | ||
| Main Level | Full Ensuite Bathroom | Measurements not available | ||
| Main Level | Laundry Room | 11'7'' x 7' | ||
| Main Level | Den | 10' x 11'11'' | ||
| Main Level | Primary Bedroom | 16'3'' x 12'2'' | ||
| Main Level | Living Room | 19' x 11'6'' | ||
| Main Level | Dining Room | 10'6'' x 14' | ||
| Main Level | Kitchen | 12' x 14'11'' |
https://www.realtor.ca/real-estate/26993894/170-stocks-crescent-unit-159-penticton-wiltsevalleyview


