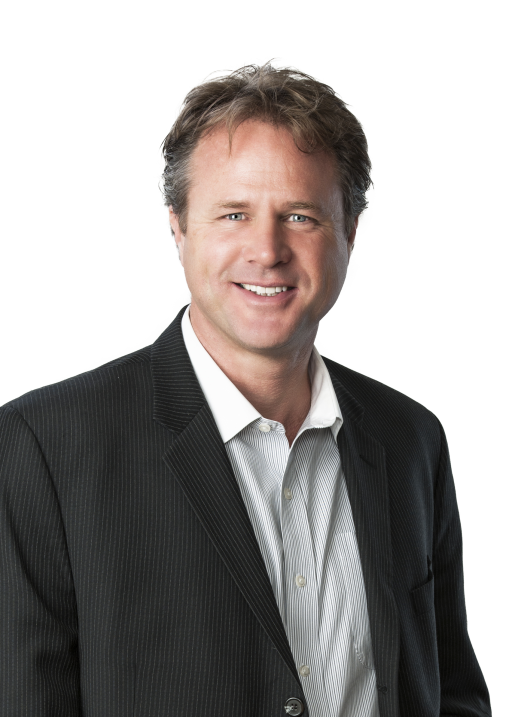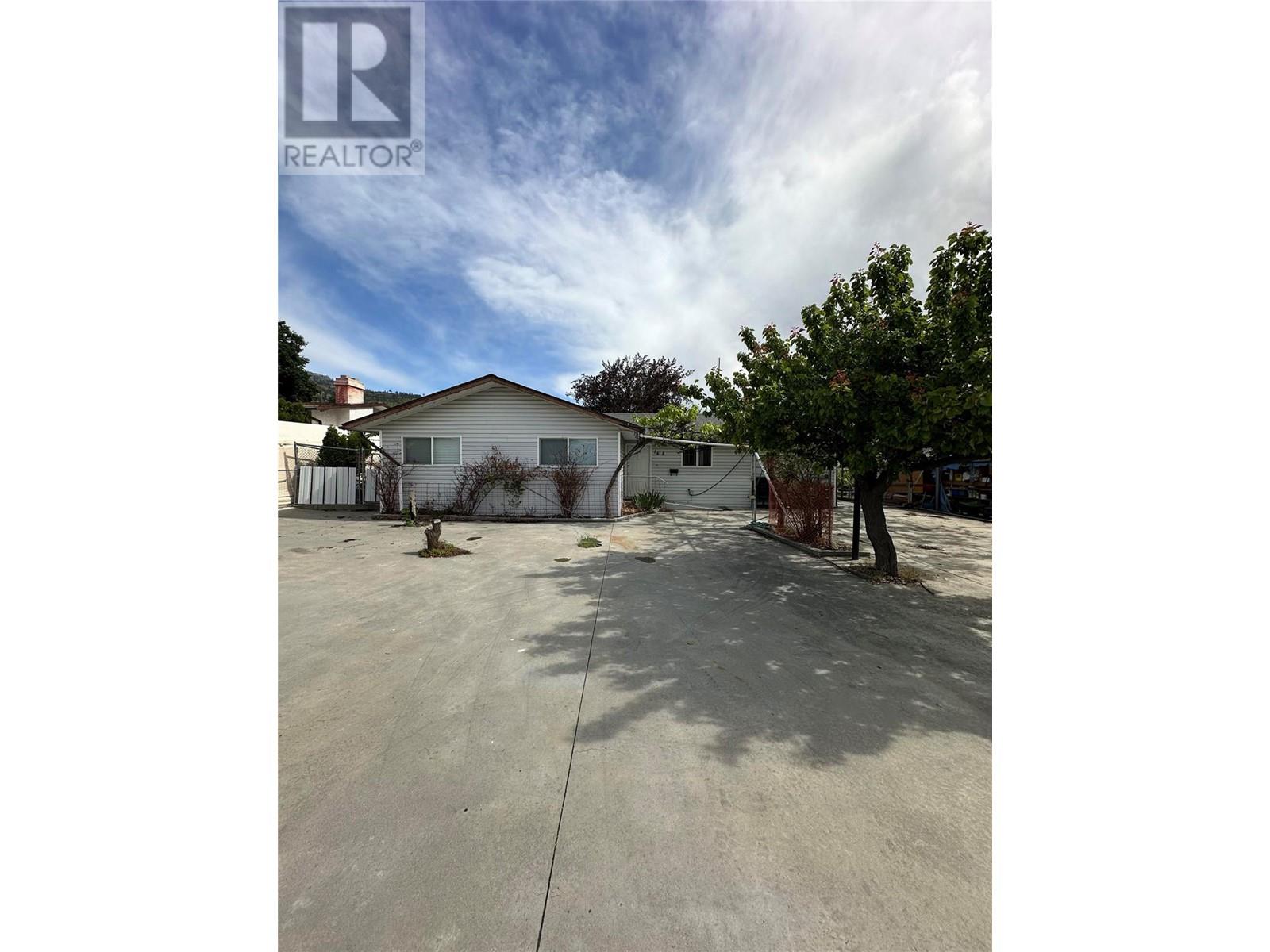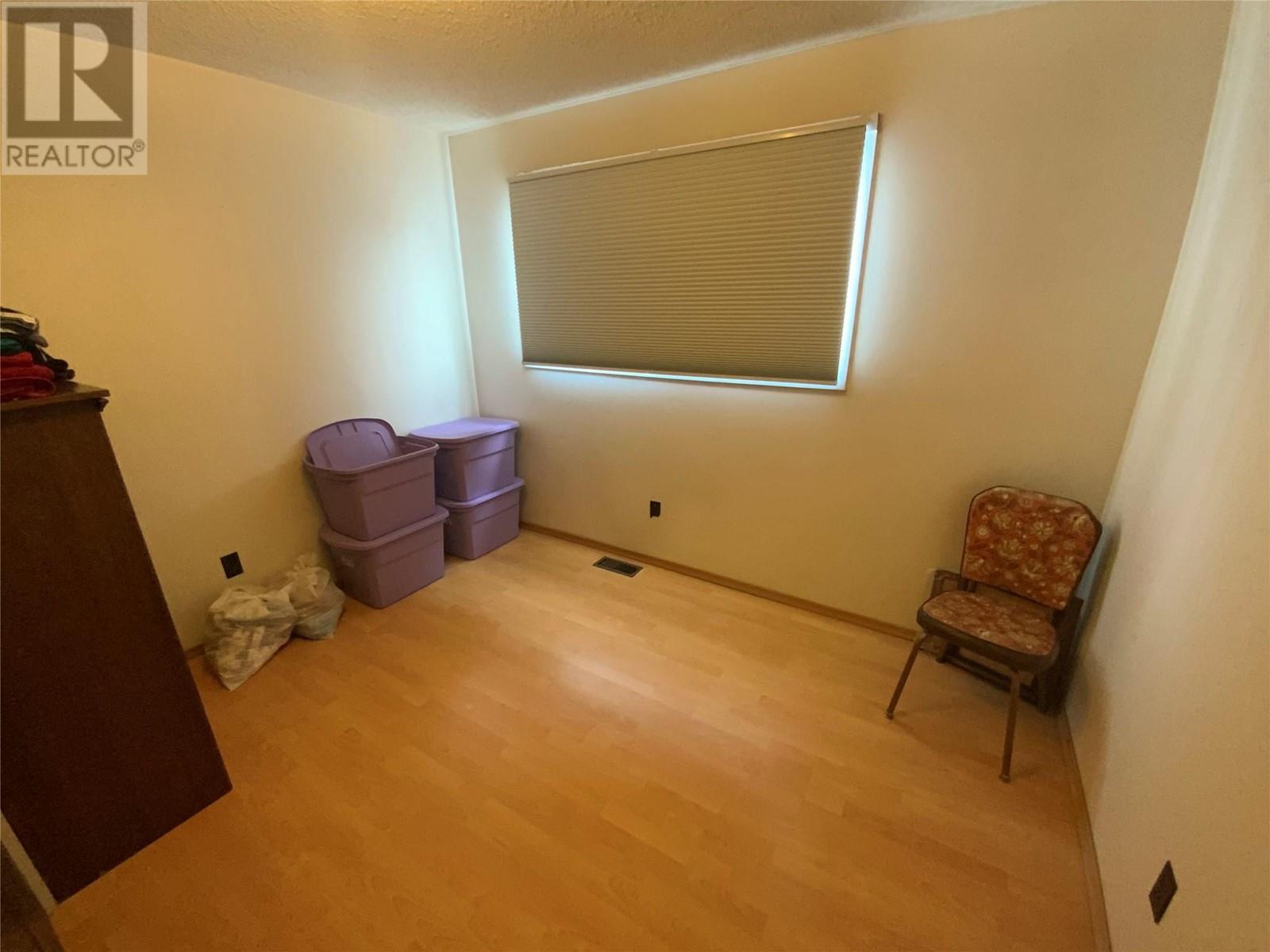168 Braelyn Crescent, Penticton, British Columbia V2A 6V3 (26956727)
168 Braelyn Crescent Penticton, British Columbia V2A 6V3
Interested?
Contact us for more information

Brad Schedel
106 - 460 Doyle Avenue
Kelowna, British Columbia V1Y 0C2
(778) 760-9073
https://www.2percentinterior.ca/
$670,000
Absolute wonderful starter home for growing family or for the investor looking for rental income. Complete with a 13x13 detached conservatory with kitchen and an outdoor stone oven. For the wine maker there is a refrigerated cold room. With 2 storage rooms there is plenty of room. Featuring 4 bedrooms, 2 baths, a large rec room and family room in the basement. This home must be seen to appreciate its full potential.Close to schools, shopping, recreation, entertainment and more. Home features grapes, peaches, apricots, persimmons, figs and an ample garden .All measurements are approximate, buyer to verify. (id:26472)
Property Details
| MLS® Number | 10315278 |
| Property Type | Single Family |
| Neigbourhood | Wiltse/Valleyview |
| Amenities Near By | Golf Nearby, Airport, Recreation, Schools, Shopping, Ski Area |
| Features | Level Lot |
| Parking Space Total | 2 |
| View Type | Mountain View |
Building
| Bathroom Total | 2 |
| Bedrooms Total | 4 |
| Appliances | Range, Refrigerator, Dryer, Washer |
| Basement Type | Full |
| Constructed Date | 1975 |
| Construction Style Attachment | Detached |
| Cooling Type | Wall Unit |
| Exterior Finish | Vinyl Siding |
| Heating Type | Forced Air, See Remarks |
| Roof Material | Asphalt Shingle |
| Roof Style | Unknown |
| Stories Total | 1 |
| Size Interior | 2326 Sqft |
| Type | House |
| Utility Water | Municipal Water |
Parking
| See Remarks | |
| R V |
Land
| Access Type | Easy Access |
| Acreage | No |
| Land Amenities | Golf Nearby, Airport, Recreation, Schools, Shopping, Ski Area |
| Landscape Features | Landscaped, Level |
| Sewer | Municipal Sewage System |
| Size Irregular | 0.18 |
| Size Total | 0.18 Ac|under 1 Acre |
| Size Total Text | 0.18 Ac|under 1 Acre |
| Zoning Type | Unknown |
Rooms
| Level | Type | Length | Width | Dimensions |
|---|---|---|---|---|
| Basement | Utility Room | 10'10'' x 10'5'' | ||
| Basement | Storage | 11'1'' x 13'8'' | ||
| Basement | Recreation Room | 12'2'' x 19'9'' | ||
| Basement | Family Room | 8'2'' x 13'9'' | ||
| Basement | Bedroom | 12'4'' x 12'2'' | ||
| Basement | 3pc Bathroom | Measurements not available | ||
| Main Level | Storage | 13'11'' x 11'6'' | ||
| Main Level | Primary Bedroom | 10'7'' x 11'5'' | ||
| Main Level | Living Room | 16'0'' x 15'1'' | ||
| Main Level | Kitchen | 12'5'' x 10'5'' | ||
| Main Level | Dining Room | 9'11'' x 10'10'' | ||
| Main Level | Other | 8'1'' x 11'6'' | ||
| Main Level | Bedroom | 10'11'' x 8'2'' | ||
| Main Level | Bedroom | 11'6'' x 9'5'' | ||
| Main Level | 4pc Bathroom | Measurements not available |
https://www.realtor.ca/real-estate/26956727/168-braelyn-crescent-penticton-wiltsevalleyview










































