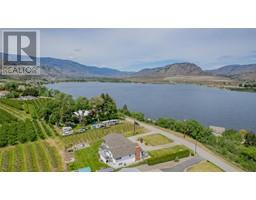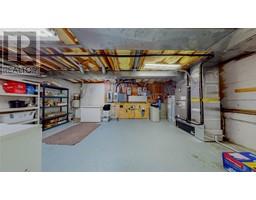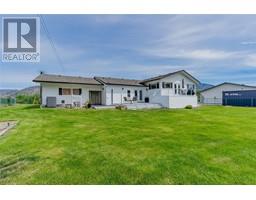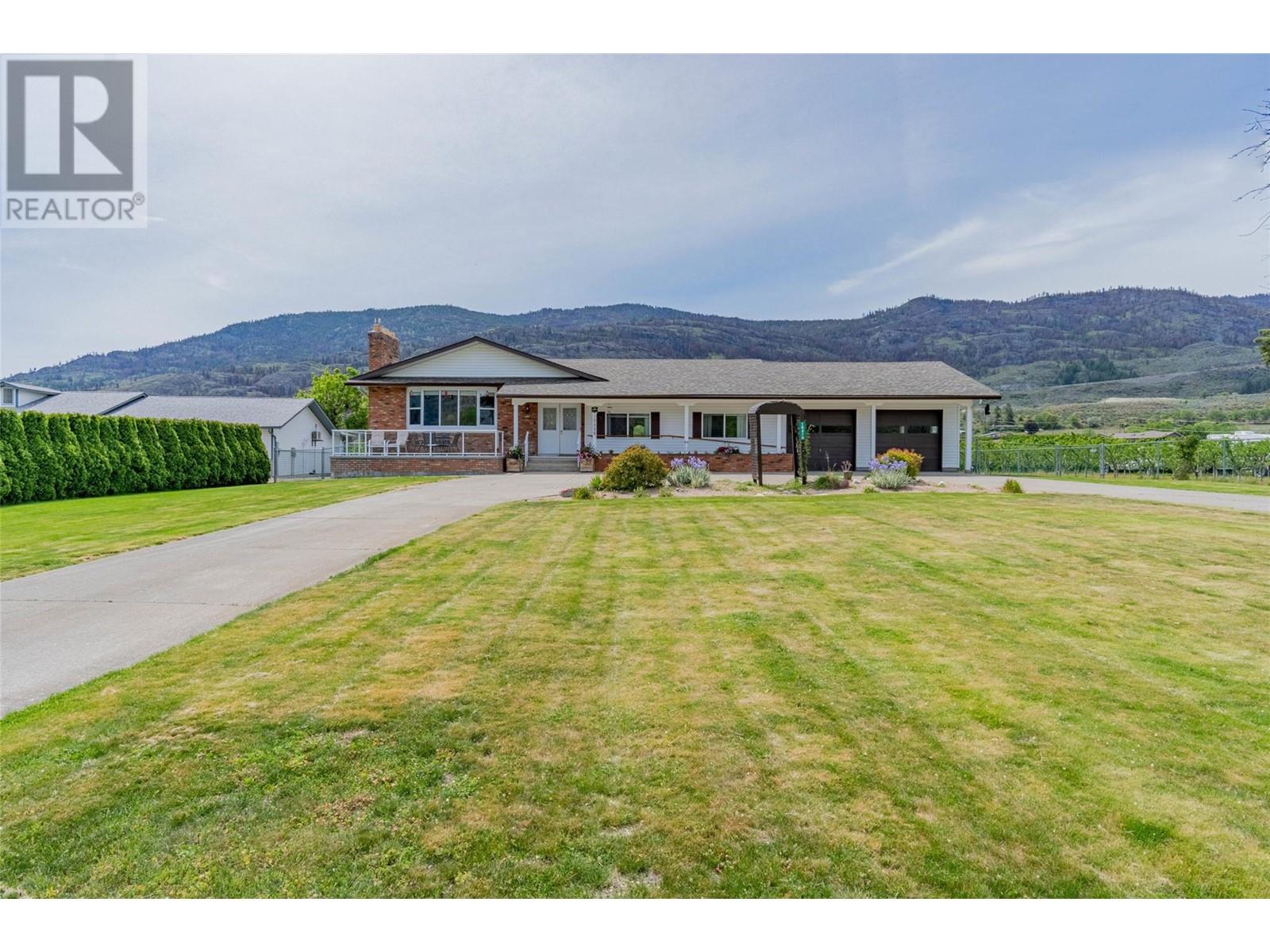16418 89th Street, Osoyoos, British Columbia V0H 1V2 (26906157)
16418 89th Street Osoyoos, British Columbia V0H 1V2
Interested?
Contact us for more information

Nik Wagener

8512 Main Street
Osoyoos, British Columbia V0H 1V0
(250) 495-2606
(250) 495-7533
www.royallepage.ca/
$969,000
This beautiful rancher sits perched above the quiet northern end of Osoyoos lake, with UNOBSTRUCTED LAKE VIEWS. Located just 5 minutes outside of Osoyoos, you’re close to all amenities but still have the benefit of serene county living on a large 0.44 acre lot nestled amongst vineyards with mountain views out back and lake views out front. Major recent updates include a BRAND NEW ROOF, energy efficient heat pumps, hot water tank, and more - totalling over $60,000 IN UPGRADES within the last month alone. At 4636 sq ft of living space, this 3 bed, 3 bath home boasts tons of room, and endless opportunity to create your ideal living space. Enjoy the large updated kitchen, spacious bedrooms with updated bathrooms, family/banquet room, fitness area, and ample storage. Or choose to enjoy the outdoor space with decks both front and back (composite decking done 2 years ago) in your FULLY FENCED back yard. Tons of parking for all your toys, with access to a QUIET BOAT LAUNCH just down the road. RV 30amp power available on site WITH RV PARKING SPACE and as an added bonus the home is WHEELCHAIR ACCESSIBLE. This attributes of this home are too many to list! Please call to discuss and view today! (id:26472)
Property Details
| MLS® Number | 10313390 |
| Property Type | Single Family |
| Neigbourhood | Osoyoos Rural |
| Amenities Near By | Recreation, Ski Area |
| Community Features | Family Oriented |
| Features | Wheelchair Access |
| Parking Space Total | 2 |
| View Type | Lake View, Mountain View, View Of Water, View (panoramic) |
Building
| Bathroom Total | 3 |
| Bedrooms Total | 3 |
| Basement Type | Full |
| Constructed Date | 1976 |
| Construction Style Attachment | Detached |
| Cooling Type | Central Air Conditioning |
| Exterior Finish | Vinyl Siding |
| Fireplace Fuel | Gas |
| Fireplace Present | Yes |
| Fireplace Type | Unknown |
| Heating Fuel | Electric |
| Heating Type | Forced Air, See Remarks |
| Roof Material | Asphalt Shingle |
| Roof Style | Unknown |
| Stories Total | 2 |
| Size Interior | 4636 Sqft |
| Type | House |
| Utility Water | Irrigation District |
Parking
| Attached Garage | 2 |
| R V | 1 |
Land
| Acreage | No |
| Land Amenities | Recreation, Ski Area |
| Landscape Features | Underground Sprinkler |
| Sewer | Municipal Sewage System |
| Size Irregular | 0.44 |
| Size Total | 0.44 Ac|under 1 Acre |
| Size Total Text | 0.44 Ac|under 1 Acre |
| Zoning Type | Unknown |
Rooms
| Level | Type | Length | Width | Dimensions |
|---|---|---|---|---|
| Second Level | Den | 14'8'' x 14'6'' | ||
| Second Level | Primary Bedroom | 12'11'' x 19'1'' | ||
| Second Level | Living Room | 21'7'' x 15'7'' | ||
| Second Level | Laundry Room | 9'0'' x 13'6'' | ||
| Second Level | Kitchen | 15'3'' x 11'1'' | ||
| Second Level | 4pc Ensuite Bath | Measurements not available | ||
| Second Level | Dining Room | 15'3'' x 8'9'' | ||
| Second Level | Bedroom | 12'5'' x 13'6'' | ||
| Second Level | Bedroom | 10'9'' x 13'6'' | ||
| Second Level | 4pc Bathroom | Measurements not available | ||
| Main Level | Workshop | 13'8'' x 14'11'' | ||
| Main Level | Storage | 23'7'' x 17'3'' | ||
| Main Level | Storage | 32'7'' x 17'3'' | ||
| Main Level | Recreation Room | 22'1'' x 13'8'' | ||
| Main Level | Family Room | 19'4'' x 24'1'' | ||
| Main Level | Den | 13'5'' x 11'3'' | ||
| Main Level | 4pc Bathroom | Measurements not available |
https://www.realtor.ca/real-estate/26906157/16418-89th-street-osoyoos-osoyoos-rural


































































































