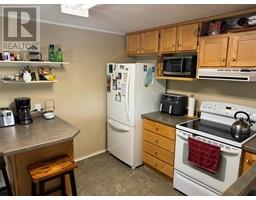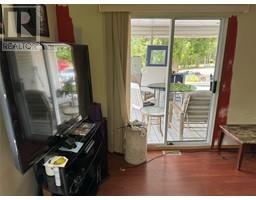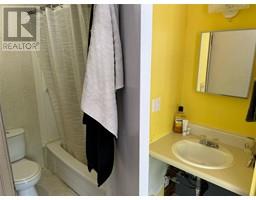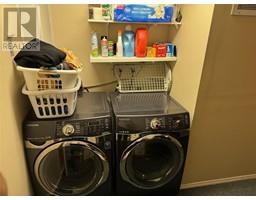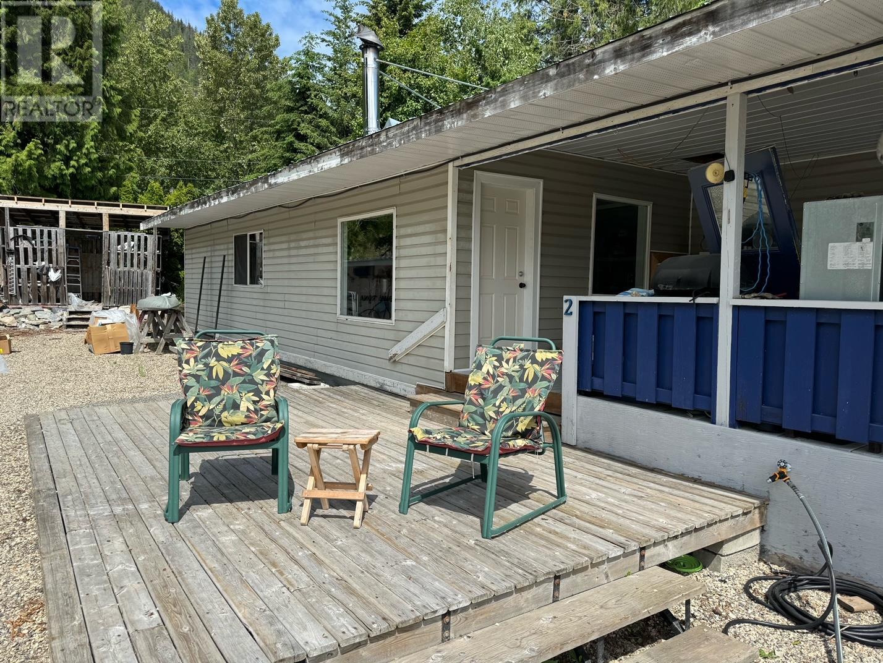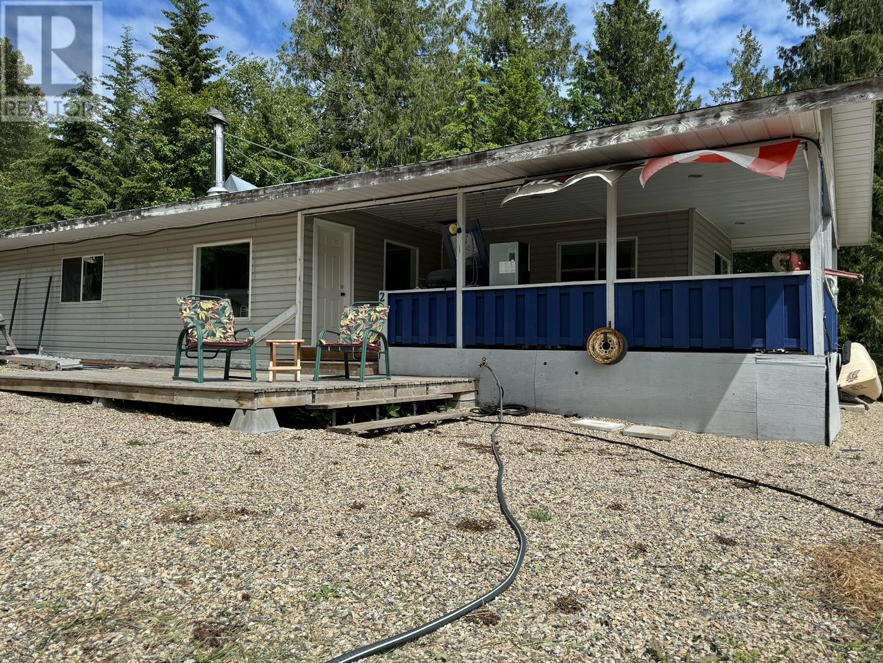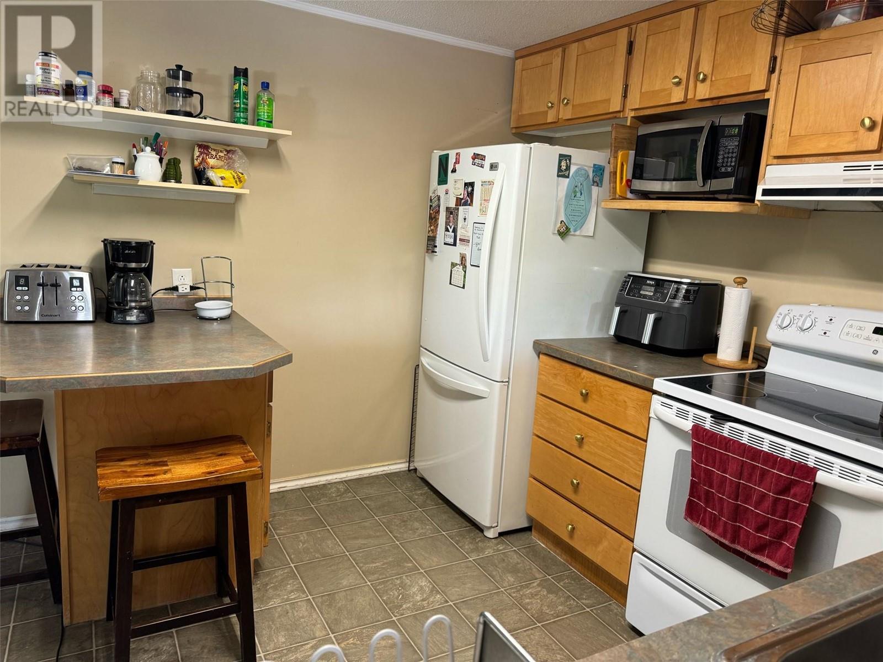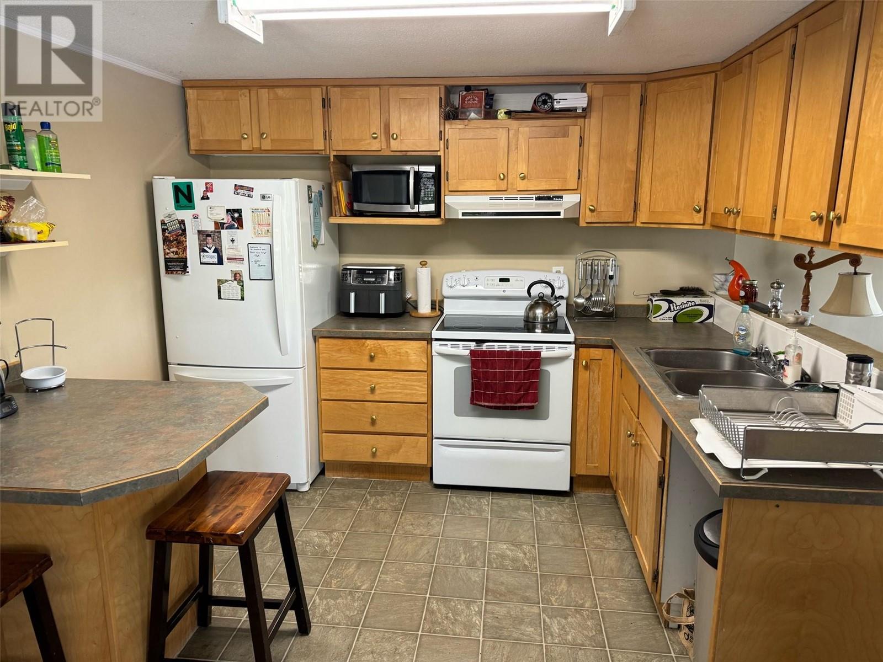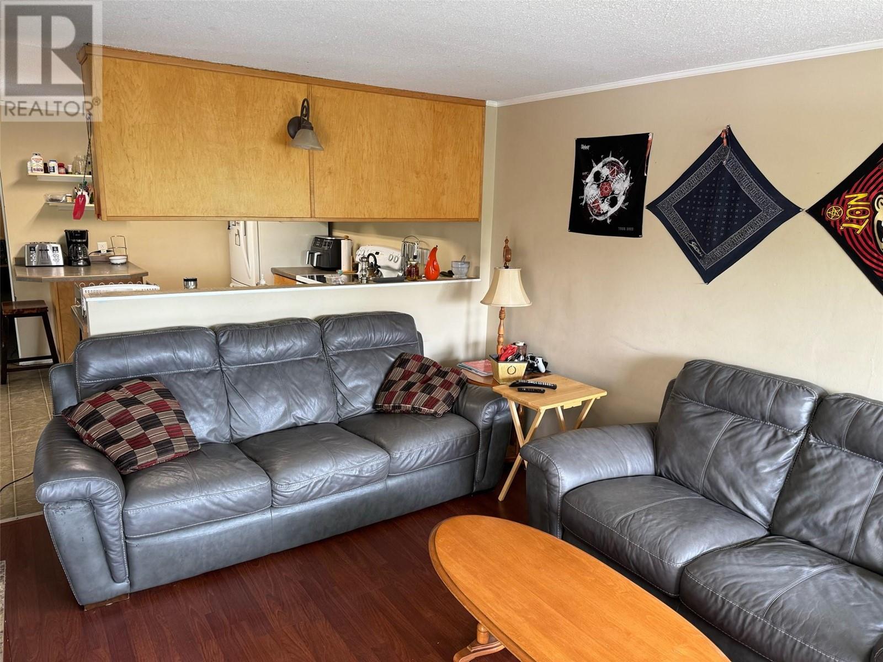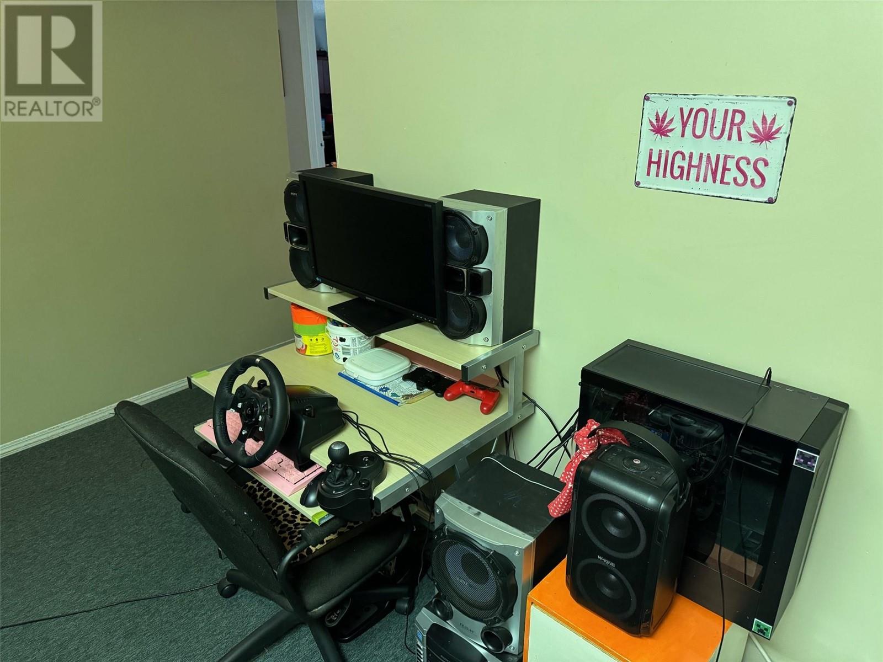163 Kault Hill Road Nw Unit# 2, Salmon Arm, British Columbia V1E 3A3 (27019090)
163 Kault Hill Road Nw Unit# 2 Salmon Arm, British Columbia V1E 3A3
Interested?
Contact us for more information
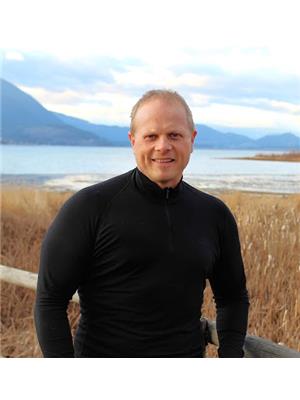
Aaron Priebe
www.mybcproperties.com/
https://mybcproperties.com/

Homelife Salmon Arm Realty.com
404-251 Trans Canada Hwy Nw
Salmon Arm, British Columbia V1E 3B8
404-251 Trans Canada Hwy Nw
Salmon Arm, British Columbia V1E 3B8
(250) 832-7871
(250) 832-7573
4 Bedroom
2 Bathroom
1413 sqft
Fireplace
Wall Unit
Forced Air, See Remarks
$419,000Maintenance,
$50 Monthly
Maintenance,
$50 MonthlyThis private setting is only 7 minutes to downtown Salmon Arm. A garden enthusiasts dream with greenhouse and lots of area for expansion. There is plenty of room for you and your family with this 4 bedroom 2 bathroom home. Private covered deck. Lots of parking on your own land with generous outdoor space. RV storage available on the property with workshop. Quiet dead end road on the high side of Kault Hill. Ready for your ideas and handywork for finishing touches. (id:26472)
Property Details
| MLS® Number | 10315514 |
| Property Type | Single Family |
| Neigbourhood | NW Salmon Arm |
| Community Features | Pets Allowed |
| Features | Balcony |
| Parking Space Total | 5 |
Building
| Bathroom Total | 2 |
| Bedrooms Total | 4 |
| Constructed Date | 1972 |
| Cooling Type | Wall Unit |
| Exterior Finish | Vinyl Siding |
| Fireplace Fuel | Wood |
| Fireplace Present | Yes |
| Fireplace Type | Conventional |
| Flooring Type | Mixed Flooring |
| Foundation Type | None |
| Heating Type | Forced Air, See Remarks |
| Roof Material | Steel |
| Roof Style | Unknown |
| Stories Total | 1 |
| Size Interior | 1413 Sqft |
| Type | Manufactured Home |
| Utility Water | Co-operative Well |
Parking
| See Remarks |
Land
| Acreage | No |
| Current Use | Mobile Home |
| Sewer | Septic Tank |
| Size Irregular | 0.46 |
| Size Total | 0.46 Ac|under 1 Acre |
| Size Total Text | 0.46 Ac|under 1 Acre |
| Zoning Type | Unknown |
Rooms
| Level | Type | Length | Width | Dimensions |
|---|---|---|---|---|
| Main Level | Bedroom | 9'2'' x 9' | ||
| Main Level | Full Bathroom | 6'5'' x 8'5'' | ||
| Main Level | Laundry Room | 11'4'' x 14'1'' | ||
| Main Level | Bedroom | 8'8'' x 11'5'' | ||
| Main Level | Bedroom | 8'8'' x 13' | ||
| Main Level | Full Ensuite Bathroom | 4'8'' x 5'3'' | ||
| Main Level | Primary Bedroom | 9'8'' x 13'2'' | ||
| Main Level | Living Room | 11'4'' x 15'8'' | ||
| Main Level | Dining Room | 11'9'' x 12'8'' | ||
| Main Level | Kitchen | 10'4'' x 11'1'' |
https://www.realtor.ca/real-estate/27019090/163-kault-hill-road-nw-unit-2-salmon-arm-nw-salmon-arm







