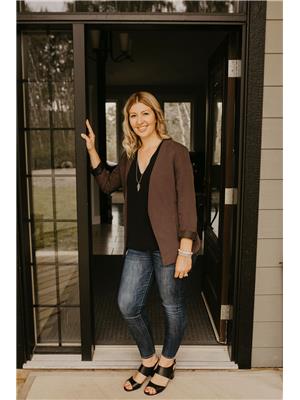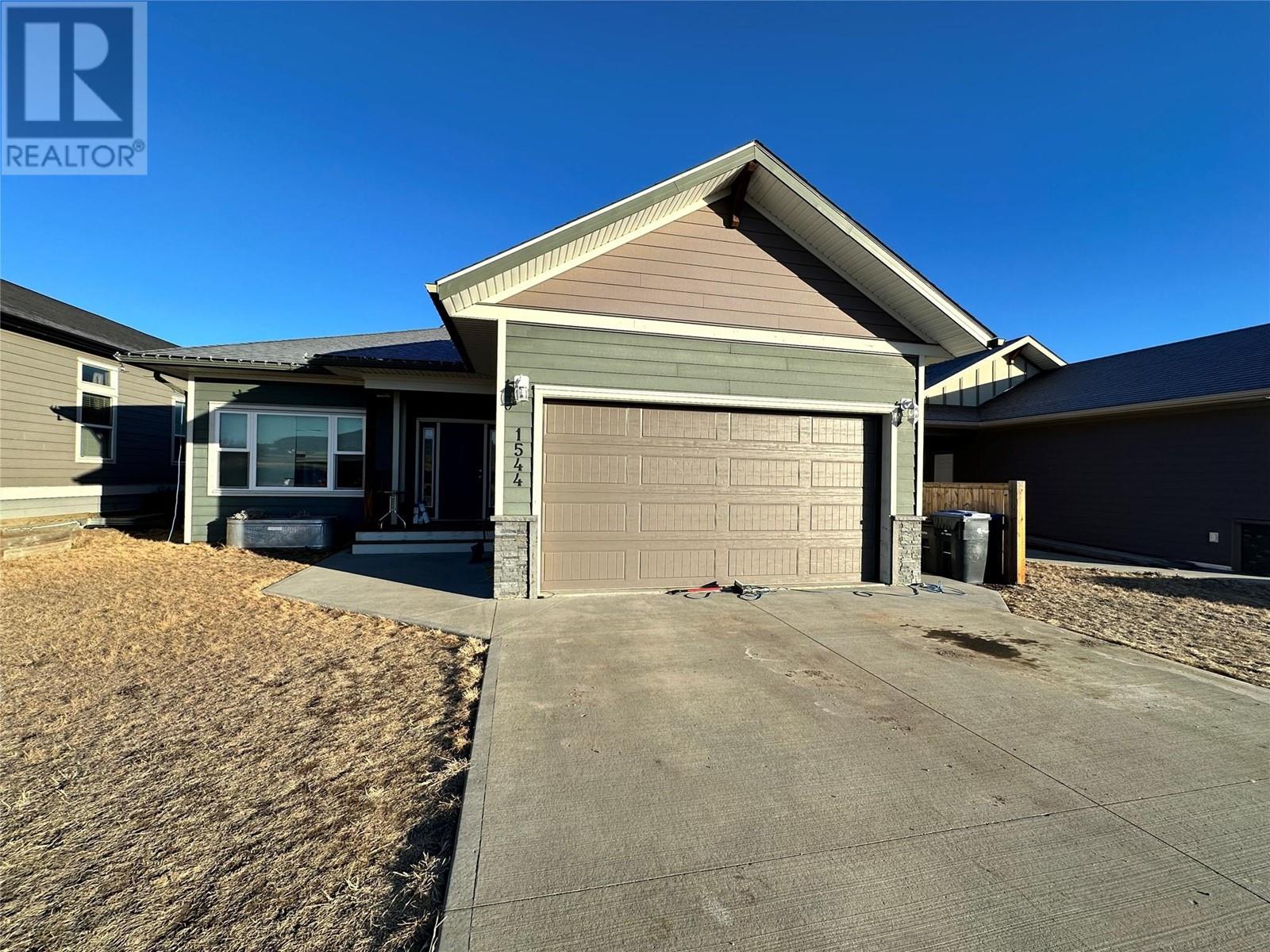1544 117 Avenue, Dawson Creek, British Columbia V1G 0E7 (26553019)
1544 117 Avenue Dawson Creek, British Columbia V1G 0E7
Interested?
Contact us for more information

Jessica Kulla
Personal Real Estate Corporation
RE/MAX Dawson Creek Realty
10224 - 10th Street
Dawson Creek, British Columbia V1G 3T4
10224 - 10th Street
Dawson Creek, British Columbia V1G 3T4
(250) 782-8181
www.dawsoncreekrealty.britishcolumbia.remax.ca/
3 Bedroom
2 Bathroom
1376 sqft
Baseboard Heaters
$355,000
This well-kept 3 bedroom, 2 bedroom, open concept Rancher on the edge of town is located in a quiet area with easy access to the bypass, recreation, and the college. Large north-facing windows in the living area let in all the indirect sunlight without the heat. The open concept kitchen/living area is great for entertaining. Inside access to the garage ensures that you don't have to go out in the cold unless you want to. (id:26472)
Property Details
| MLS® Number | 10305300 |
| Property Type | Single Family |
| Neigbourhood | Dawson Creek |
| Amenities Near By | Airport, Schools, Ski Area |
| Community Features | Rentals Allowed |
| Parking Space Total | 1 |
Building
| Bathroom Total | 2 |
| Bedrooms Total | 3 |
| Appliances | Refrigerator, Dishwasher, Dryer, Range - Electric, Microwave, Washer |
| Basement Type | Crawl Space |
| Constructed Date | 2015 |
| Construction Style Attachment | Detached |
| Exterior Finish | Composite Siding |
| Flooring Type | Laminate |
| Heating Fuel | Electric |
| Heating Type | Baseboard Heaters |
| Roof Material | Asphalt Shingle |
| Roof Style | Unknown |
| Stories Total | 1 |
| Size Interior | 1376 Sqft |
| Type | House |
| Utility Water | Municipal Water |
Parking
| Attached Garage | 1 |
Land
| Acreage | No |
| Fence Type | Fence |
| Land Amenities | Airport, Schools, Ski Area |
| Sewer | Municipal Sewage System |
| Size Irregular | 0.14 |
| Size Total | 0.14 Ac|under 1 Acre |
| Size Total Text | 0.14 Ac|under 1 Acre |
| Zoning Type | Unknown |
Rooms
| Level | Type | Length | Width | Dimensions |
|---|---|---|---|---|
| Main Level | 4pc Bathroom | Measurements not available | ||
| Main Level | 4pc Ensuite Bath | Measurements not available | ||
| Main Level | Primary Bedroom | 14'0'' x 13'0'' | ||
| Main Level | Bedroom | 9'4'' x 8'8'' | ||
| Main Level | Bedroom | 10'5'' x 15'9'' | ||
| Main Level | Laundry Room | 6'0'' x 5'2'' | ||
| Main Level | Living Room | 13'4'' x 17'1'' | ||
| Main Level | Dining Room | 10'1'' x 12'4'' | ||
| Main Level | Kitchen | 15'1'' x 11'4'' | ||
| Main Level | Foyer | 15'9'' x 7'4'' |
https://www.realtor.ca/real-estate/26553019/1544-117-avenue-dawson-creek-dawson-creek




