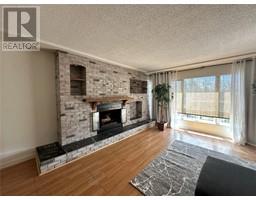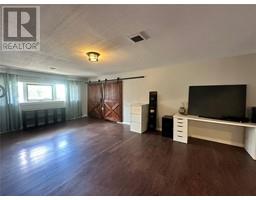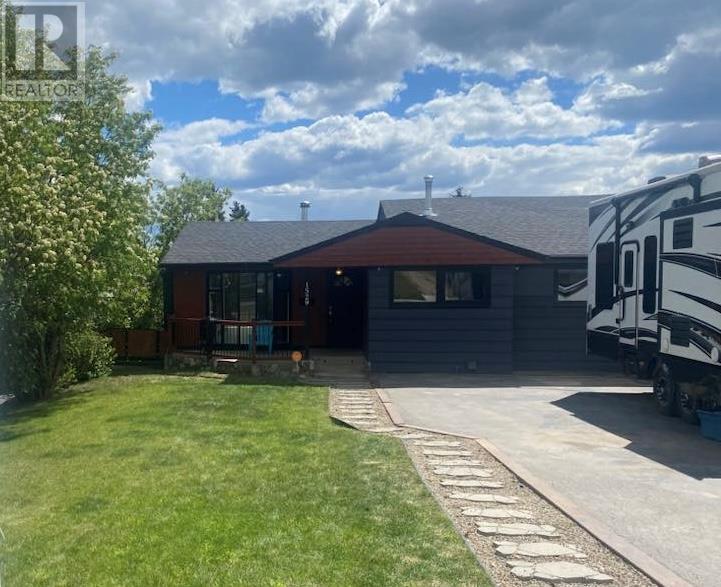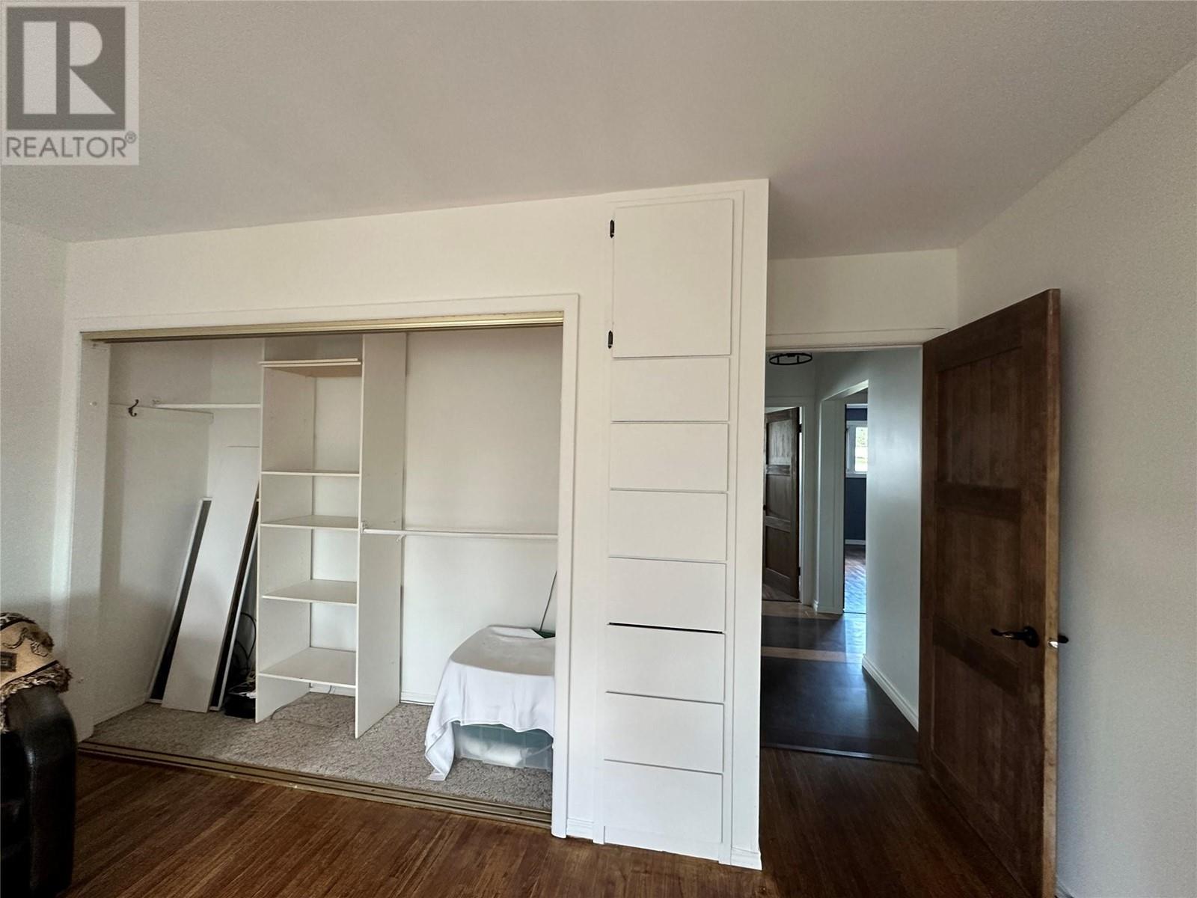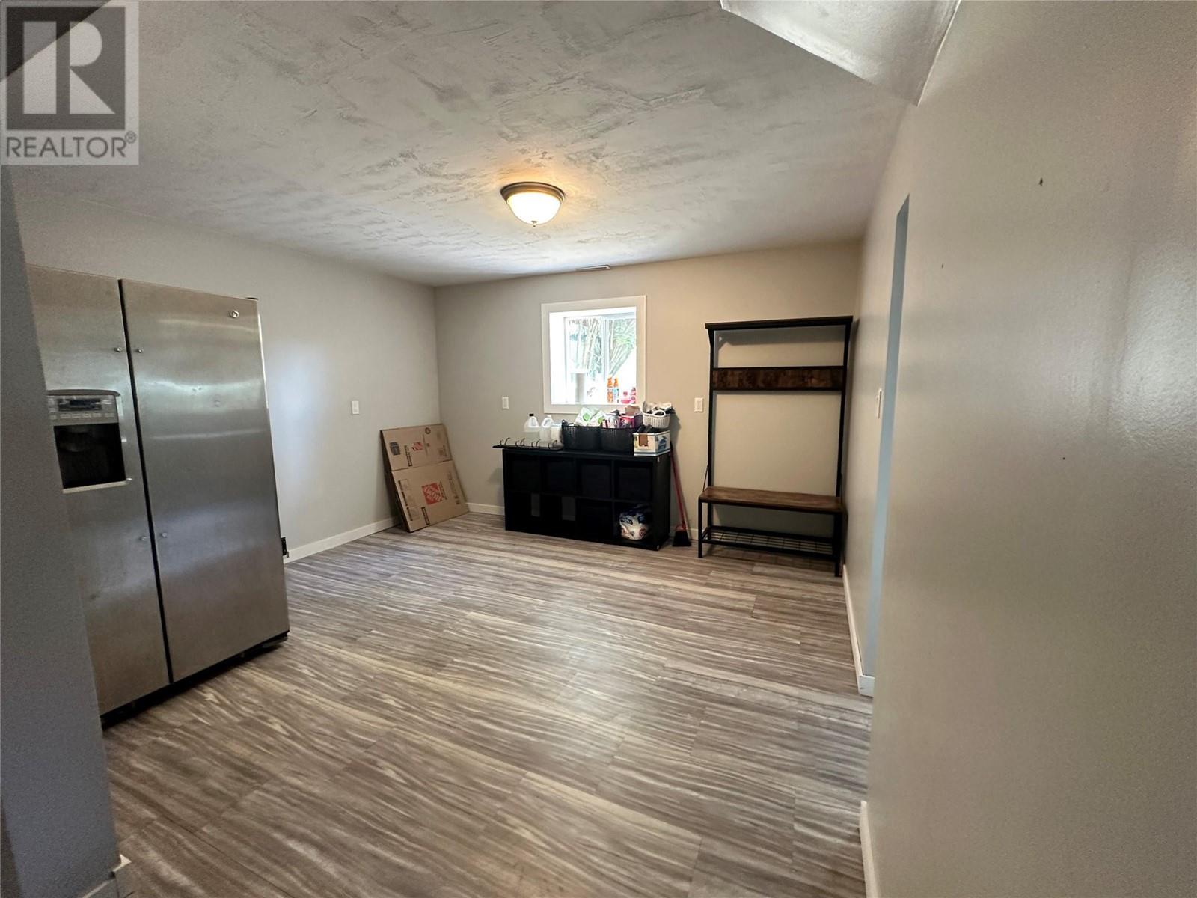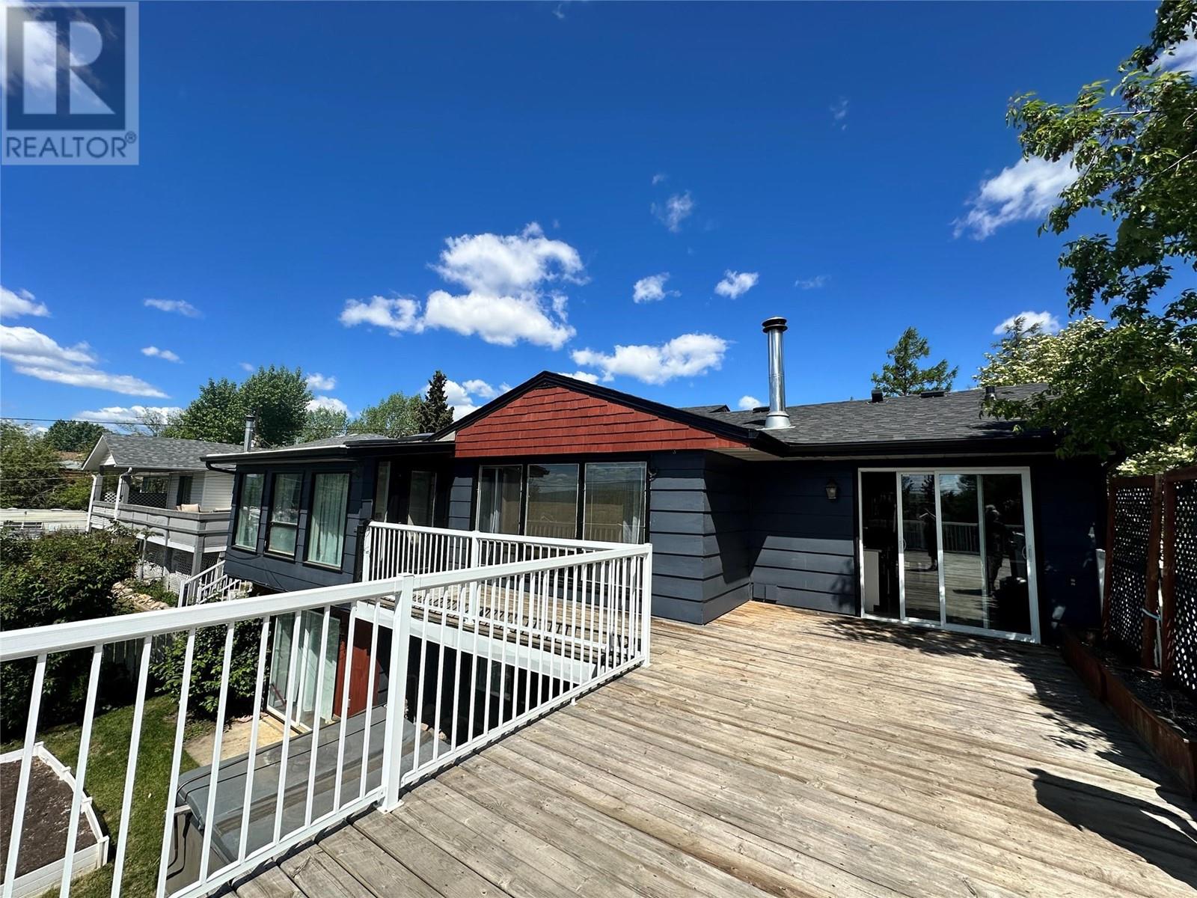1529 94 Avenue, Dawson Creek, British Columbia V1G 1H2 (27011656)
1529 94 Avenue Dawson Creek, British Columbia V1G 1H2
Interested?
Contact us for more information
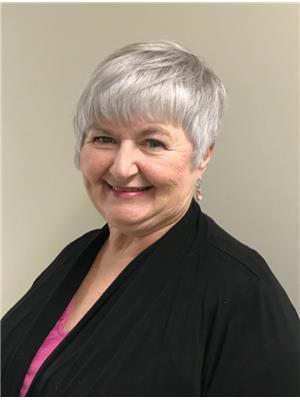
Arlene Delawsky
Personal Real Estate Corporation
www.arlenesells.ca/
10224 - 10th Street
Dawson Creek, British Columbia V1G 3T4
(250) 782-8181
www.dawsoncreekrealty.britishcolumbia.remax.ca/
$399,000
OUTSTANDING VIEW and a FANTASTIC family NEIGHBOURHOOD TOO! Great layout in a quality built home, with 5 bdrms plus 2 baths. Ground level entry plus an open foyer. You will enjoy your dining area, updated galley kitchen and travertine flooring. Easy entertaining as the patio door opens to the JUMBO deck with a stunning view of Bear Mountain! The large south facing living room has a lovely brick wood burning fireplace. Upstairs bdrms have original refurbished hardwood flooring. The master is huge with access to the deck. 2 good sized bdrms share the main floor. The bathroom has a newer tub and toilet. The WALK out BASEMENT has TWO entrances …AND the basement has been renovated right to the STUDS! The insulated ceiling, electrical, insulation, windows, drywall, sub floor, flooring, hw tank, 3 pc bath, AND is plumbed and wired for a kitchen! Also a laundry room, lots of storage and a large family room. There are 2 bdrms plus a large room currently used as a studio with patio doors - could EASILY be a 3rd bsmt bdrm! The large 2 bay garage is wired and has a gas heater plus back alley access. Loads of Extra parking behind the garage and out front on the double sized paved driveway. A short walk to elementary schools and walking trails! BONUS: Shingles are fresh last year AND the hot tub stays. Quick possession possible! If this sounds like it could be the home for YOU, call now and set up and appmt to VIEW! (id:26472)
Property Details
| MLS® Number | 10316338 |
| Property Type | Single Family |
| Neigbourhood | Dawson Creek |
| Amenities Near By | Park, Schools |
| Community Features | Family Oriented |
| Parking Space Total | 2 |
Building
| Bathroom Total | 2 |
| Bedrooms Total | 5 |
| Appliances | Refrigerator, Dryer, Range - Electric, Washer |
| Basement Type | Full |
| Constructed Date | 1958 |
| Construction Style Attachment | Detached |
| Exterior Finish | Wood |
| Fireplace Fuel | Wood |
| Fireplace Present | Yes |
| Fireplace Type | Conventional |
| Heating Type | Forced Air, See Remarks |
| Roof Material | Asphalt Shingle |
| Roof Style | Unknown |
| Stories Total | 2 |
| Size Interior | 3174 Sqft |
| Type | House |
| Utility Water | Municipal Water |
Parking
| Detached Garage | 2 |
| Oversize |
Land
| Access Type | Easy Access |
| Acreage | No |
| Land Amenities | Park, Schools |
| Sewer | Municipal Sewage System |
| Size Irregular | 0.19 |
| Size Total | 0.19 Ac|under 1 Acre |
| Size Total Text | 0.19 Ac|under 1 Acre |
| Zoning Type | Unknown |
Rooms
| Level | Type | Length | Width | Dimensions |
|---|---|---|---|---|
| Basement | Full Bathroom | Measurements not available | ||
| Basement | Other | 9'7'' x 10'11'' | ||
| Basement | Laundry Room | 6'5'' x 10'3'' | ||
| Basement | Bedroom | 9'7'' x 10'11'' | ||
| Basement | Bedroom | 12'10'' x 11'2'' | ||
| Basement | Other | 12'2'' x 17'7'' | ||
| Basement | Family Room | 23'7'' x 14'4'' | ||
| Main Level | 4pc Bathroom | Measurements not available | ||
| Main Level | Bedroom | 11'1'' x 9'7'' | ||
| Main Level | Bedroom | 13'9'' x 10'8'' | ||
| Main Level | Primary Bedroom | 13'8'' x 23'5'' | ||
| Main Level | Kitchen | 15'1'' x 8'8'' | ||
| Main Level | Dining Room | 10'2'' x 12'1'' | ||
| Main Level | Living Room | 21'7'' x 14'11'' |
https://www.realtor.ca/real-estate/27011656/1529-94-avenue-dawson-creek-dawson-creek





