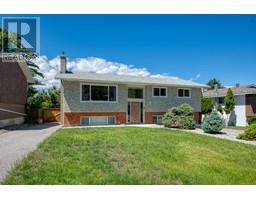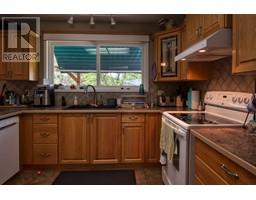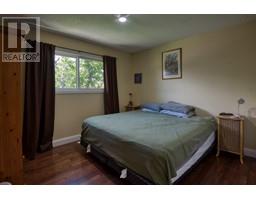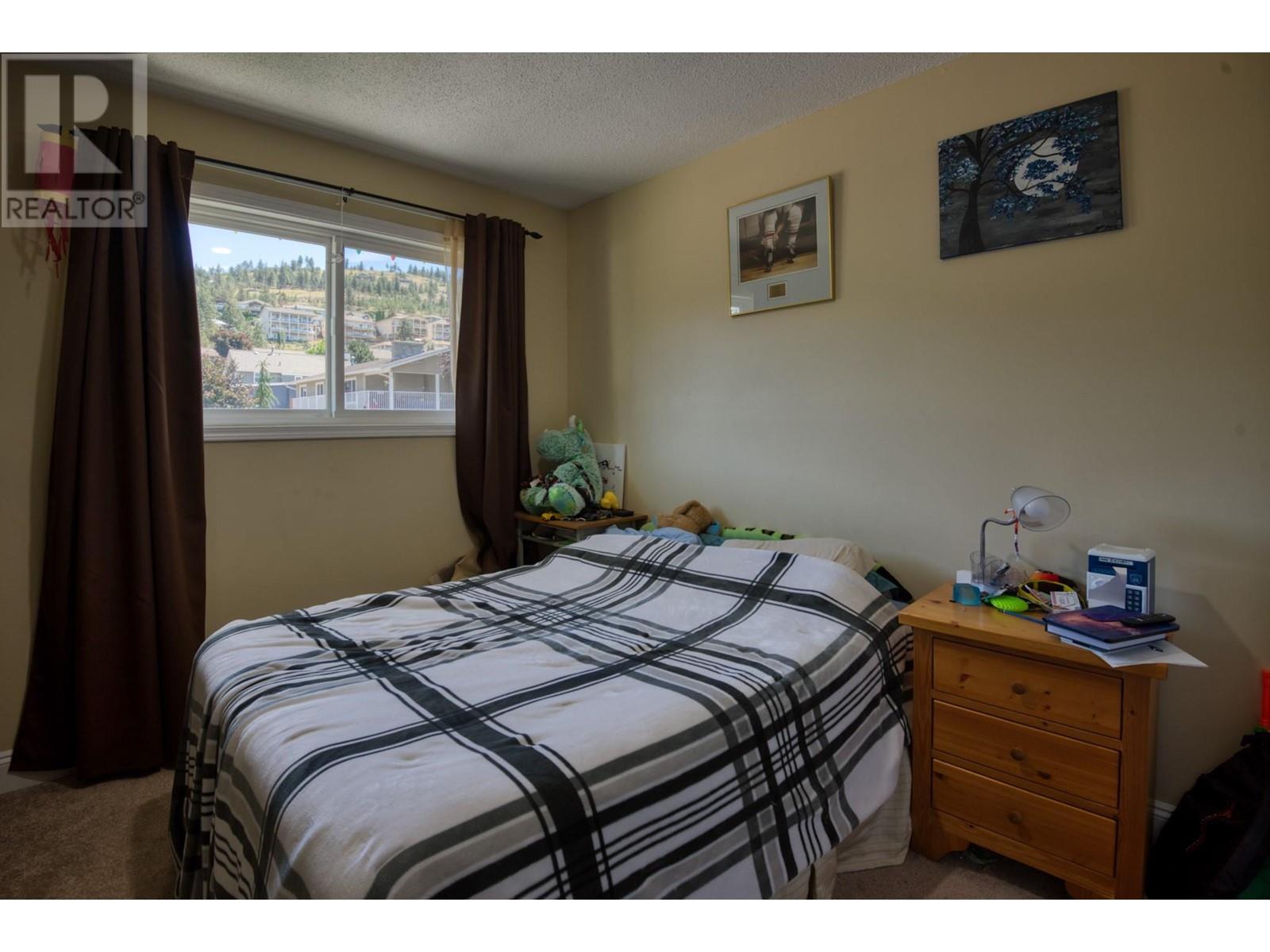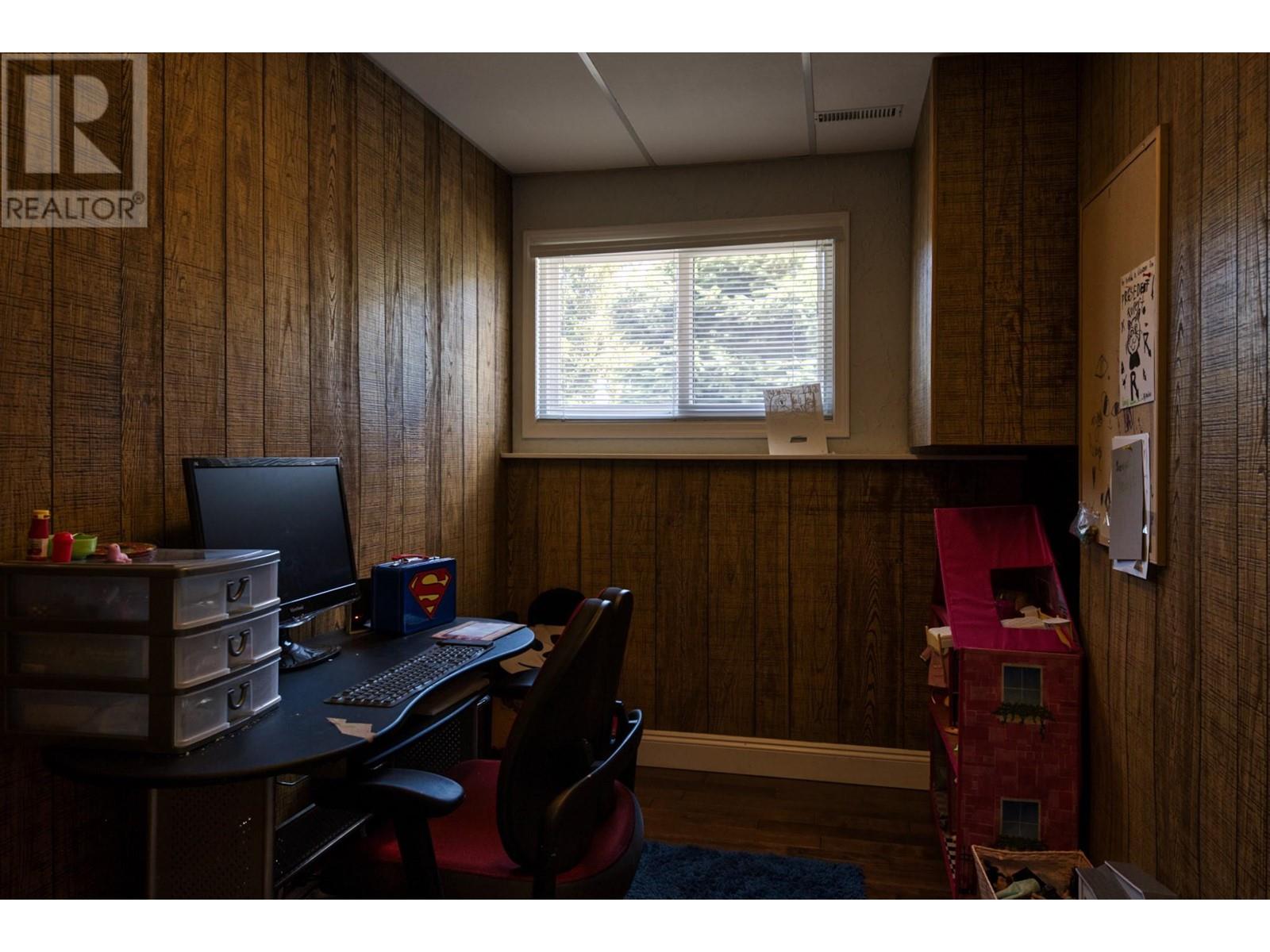150 Bracewell Drive, Penticton, British Columbia V2A 6S8 (27088131)
150 Bracewell Drive Penticton, British Columbia V2A 6S8
Interested?
Contact us for more information

Geoff Cowling
www.geoffcowling.com/

484 Main Street
Penticton, British Columbia V2A 5C5
(250) 493-2244
(250) 492-6640
$725,000
You will like this package, on a quiet street near school. 2000 sqft 2 level home. Main level is 1200 sqft, and has a mostly open concept living area, with a wood burner in the living room. Formal dining and spacious kitchen with sliders to covered BarBQ deck. Hardwood floors throughout. 3 bedrooms, 1.5 bathrooms. Downstairs is 800 sqft, fully finished. Big 16 x 14 room suitable for games or media room, also finished with hardwood flooring. Bonus: another wood burner. Fourth bedroom, 3 piece bath, utility and laundry rooms, and even a sauna! Access into the oversize single garage, 13 x 24 feet deep, with room for a workshop. Two driveways! Extra parking easily accommodates an RV and a boat. Private fully fenced back yard. Great family neighbourhood, with Columbia Elementary School just a short, safe four minute walk down the road. Two minute drive to the hospital, and a short drive to shopping, or either lake, take your pick. Owner occupied, bit of notice preferred re pets. Show this! (id:26472)
Property Details
| MLS® Number | 10317498 |
| Property Type | Single Family |
| Neigbourhood | Columbia/Duncan |
| Amenities Near By | Airport, Recreation, Schools |
| Community Features | Family Oriented |
| Features | Level Lot, See Remarks |
| Parking Space Total | 1 |
Building
| Bathroom Total | 3 |
| Bedrooms Total | 4 |
| Appliances | Range, Refrigerator, Dishwasher, Dryer, Microwave, Washer |
| Basement Type | Full |
| Constructed Date | 1976 |
| Construction Style Attachment | Detached |
| Cooling Type | Central Air Conditioning |
| Exterior Finish | Stucco |
| Half Bath Total | 1 |
| Heating Type | Forced Air, See Remarks |
| Roof Material | Asphalt Shingle |
| Roof Style | Unknown |
| Stories Total | 2 |
| Size Interior | 2000 Sqft |
| Type | House |
| Utility Water | Municipal Water |
Parking
| See Remarks | |
| Other | |
| R V |
Land
| Access Type | Easy Access |
| Acreage | No |
| Fence Type | Fence |
| Land Amenities | Airport, Recreation, Schools |
| Landscape Features | Landscaped, Level, Underground Sprinkler |
| Sewer | Municipal Sewage System |
| Size Irregular | 0.15 |
| Size Total | 0.15 Ac|under 1 Acre |
| Size Total Text | 0.15 Ac|under 1 Acre |
| Zoning Type | Unknown |
Rooms
| Level | Type | Length | Width | Dimensions |
|---|---|---|---|---|
| Lower Level | Recreation Room | 16'0'' x 14'0'' | ||
| Lower Level | Office | 10'0'' x 7'0'' | ||
| Lower Level | Laundry Room | 9'0'' x 9'0'' | ||
| Lower Level | Bedroom | 11'0'' x 11'0'' | ||
| Lower Level | 3pc Bathroom | Measurements not available | ||
| Main Level | Primary Bedroom | 12'0'' x 11'0'' | ||
| Main Level | Living Room | 16'0'' x 15'0'' | ||
| Main Level | Kitchen | 10'0'' x 10'0'' | ||
| Main Level | 2pc Ensuite Bath | Measurements not available | ||
| Main Level | Dining Room | 11'0'' x 10'0'' | ||
| Main Level | Bedroom | 10'0'' x 9'0'' | ||
| Main Level | Bedroom | 11'0'' x 10'0'' | ||
| Main Level | 4pc Bathroom | Measurements not available |
https://www.realtor.ca/real-estate/27088131/150-bracewell-drive-penticton-columbiaduncan




