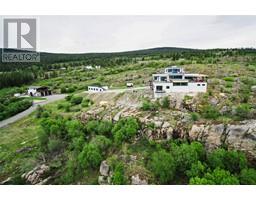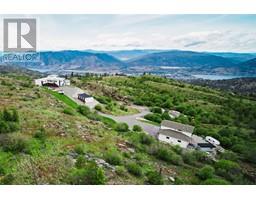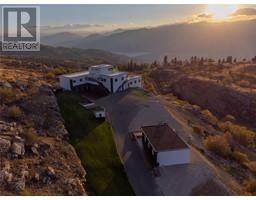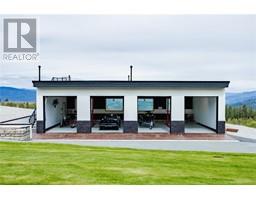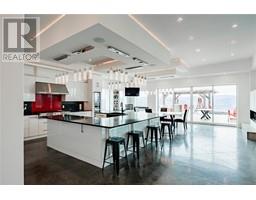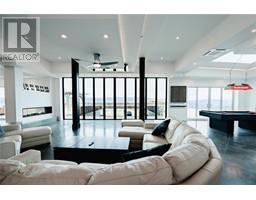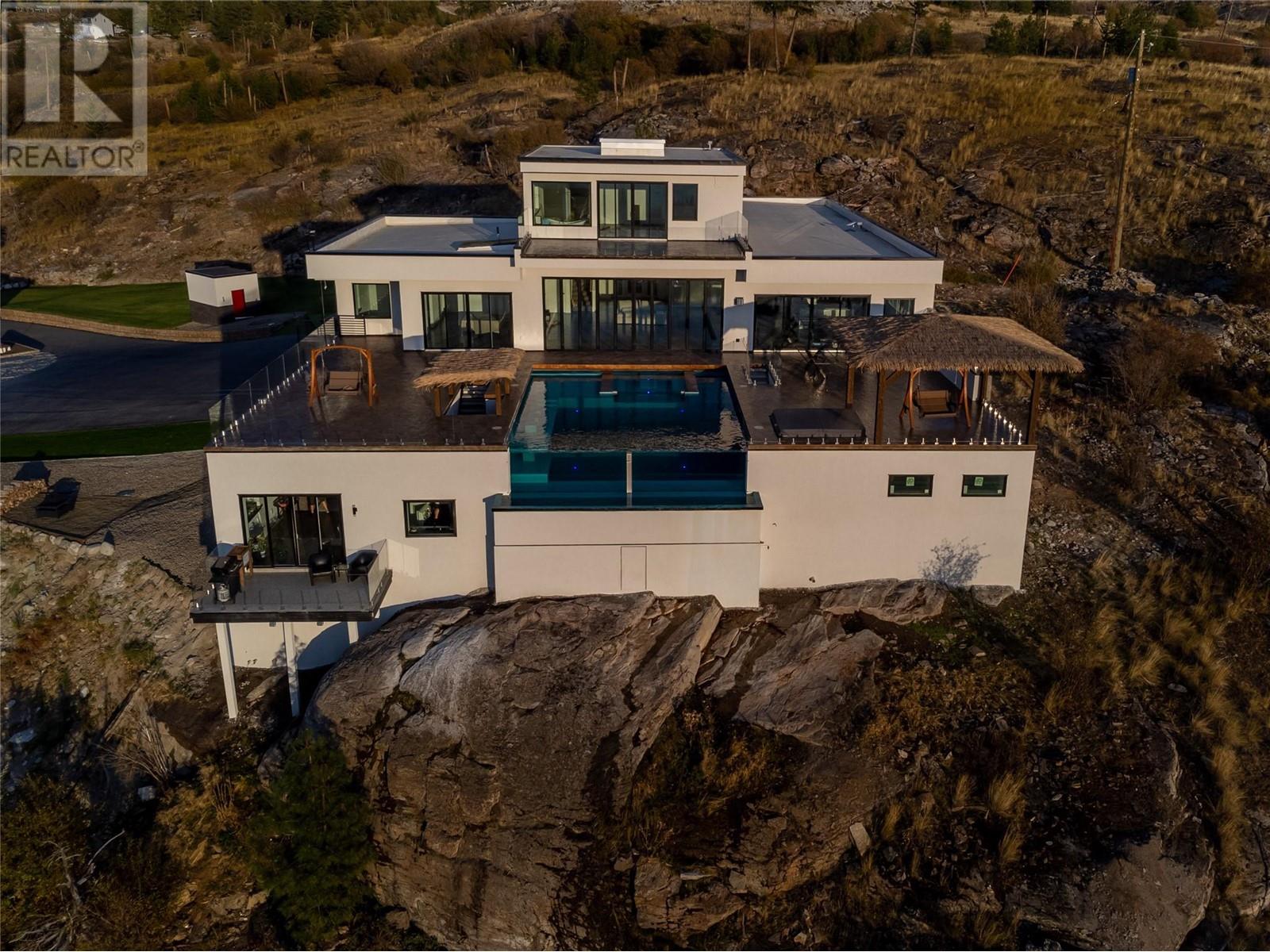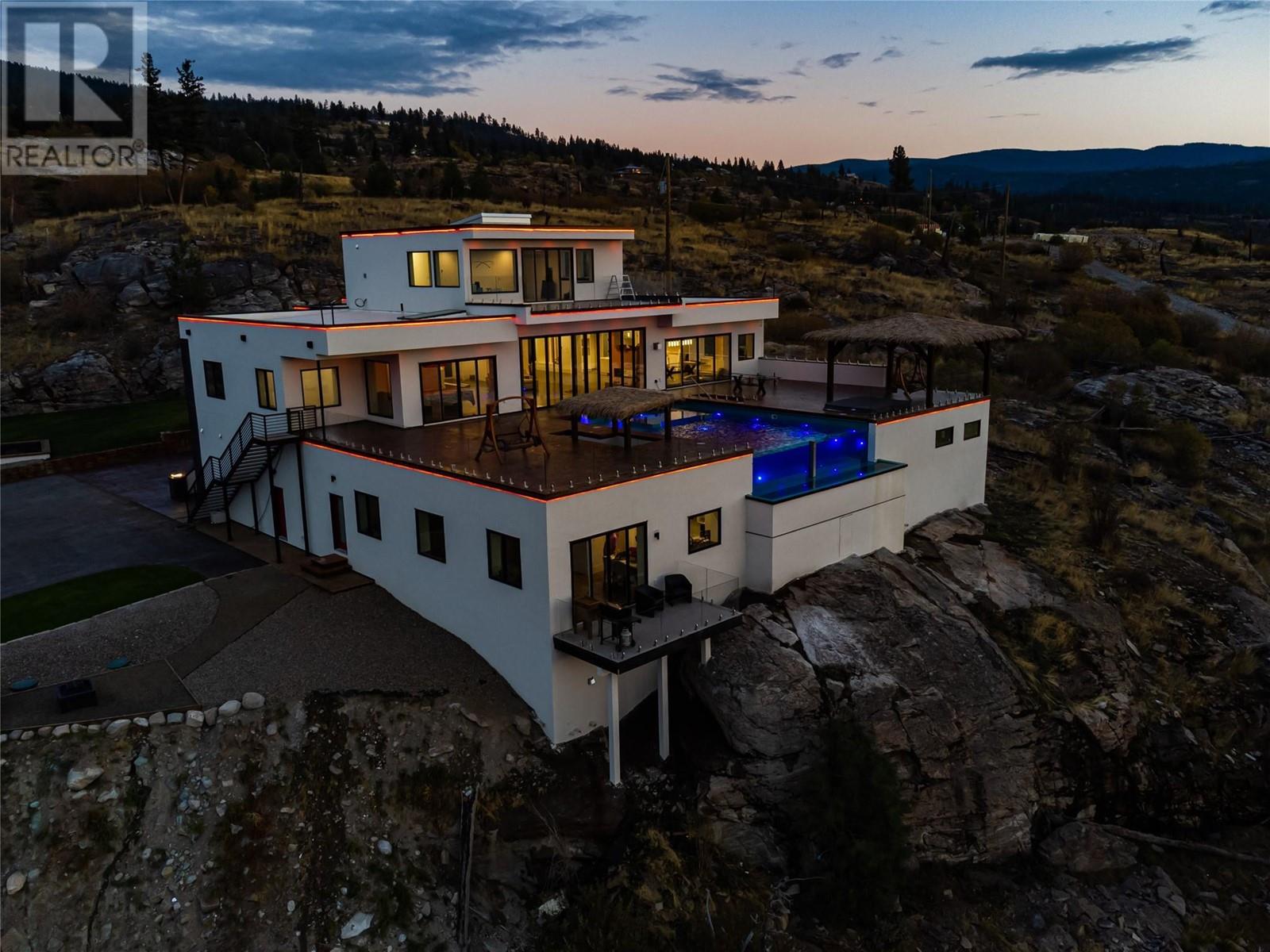148 Garnet Way, Penticton, British Columbia V2A 8V9 (26998180)
148 Garnet Way Penticton, British Columbia V2A 8V9
Interested?
Contact us for more information

Luke Cook
Personal Real Estate Corporation
https://www.youtube.com/embed/dUuE5mBXvE0
www.lukecook.ca/
https://www.facebook.com/luke.cook.583
https://www.linkedin.com/in/luke-cook-b6abb02b/
https://www.instagram.com/lukecookrealestate/

104 - 3477 Lakeshore Rd
Kelowna, British Columbia V1W 3S9
(250) 469-9547
(250) 380-3939
www.sothebysrealty.ca/

Robyn Muccillo
www.lukeandrobyn.ca/
https://www.facebook.com/lukecookrealtor
https://www.linkedin.com/in/robyn-muccillo-0242844a/
https://www.instagram.com/robynmuccillo/

104 - 3477 Lakeshore Rd
Kelowna, British Columbia V1W 3S9
(250) 469-9547
(250) 380-3939
www.sothebysrealty.ca/
$17,000,000
Welcome to a rare and exquisite estate in Penticton, a sanctuary of luxury and serenity sprawling over 12 pristine acres. This exceptional property offers unparalleled privacy and commanding views of the city, Skaha Lake, and Lake Okanagan. At the heart of this estate lies a beautifully appointed main residence, constructed with ICF and impeccable craftsmanship. Each home on the property, including a charming carriage home for guests or extended family, is equipped with elevators for ease of access. The property's car barn is a marvel, boasting ample space for a collection of vehicles and includes a helicopter landing pad for stylish and convenient arrivals. This private oasis invites you to indulge in a resort-like lifestyle. Immerse yourself in the crystal-clear waters of the 25X30 ft infinity pool, unwind in the rejuvenating warmth of two saunas (steam or dry), or soak in the tranquility of the hot tub, all while surrounded by lush, manicured grounds and awe-inspiring vistas. Every corner of this estate has been thoughtfully designed to create a harmonious blend of opulence and comfort. Whether you are entertaining guests or seeking a peaceful escape, this property offers a unique and unparalleled living experience. Embrace the essence of refined living and make this magnificent Penticton estate your own, where every day is a celebration of beauty, luxury, and tranquility. (id:26472)
Property Details
| MLS® Number | 10315972 |
| Property Type | Single Family |
| Neigbourhood | Penticton Rural |
| Community Features | Rural Setting |
| Features | Cul-de-sac, Private Setting, Treed |
| Parking Space Total | 14 |
| Road Type | Cul De Sac |
| View Type | Lake View, Mountain View |
Building
| Bathroom Total | 4 |
| Bedrooms Total | 5 |
| Constructed Date | 2021 |
| Construction Style Attachment | Detached |
| Cooling Type | Heat Pump |
| Half Bath Total | 1 |
| Heating Type | Forced Air, Heat Pump |
| Stories Total | 2 |
| Size Interior | 5233 Sqft |
| Type | House |
| Utility Water | None |
Parking
| See Remarks | |
| Attached Garage | 14 |
| Detached Garage | 14 |
| Heated Garage | |
| Oversize | |
| R V |
Land
| Acreage | Yes |
| Landscape Features | Wooded Area |
| Sewer | No Sewage System |
| Size Irregular | 13.14 |
| Size Total | 13.14 Ac|10 - 50 Acres |
| Size Total Text | 13.14 Ac|10 - 50 Acres |
| Zoning Type | Unknown |
Rooms
| Level | Type | Length | Width | Dimensions |
|---|---|---|---|---|
| Second Level | Full Ensuite Bathroom | 10'7'' x 9'11'' | ||
| Second Level | Primary Bedroom | 15'2'' x 28' | ||
| Basement | Full Bathroom | 10' x 10' | ||
| Lower Level | Partial Bathroom | 4' x 7' | ||
| Lower Level | Sauna | 12'1'' x 12' | ||
| Lower Level | Sauna | 12' x 12' | ||
| Main Level | Laundry Room | 8'7'' x 10' | ||
| Main Level | Full Bathroom | 8'1'' x 10' | ||
| Main Level | Media | 16'1'' x 14'4'' | ||
| Main Level | Recreation Room | 14'5'' x 11'11'' | ||
| Main Level | Bedroom | 11'10'' x 11'11'' | ||
| Main Level | Bedroom | 11'1'' x 12'11'' | ||
| Main Level | Bedroom | 13'5'' x 10' | ||
| Main Level | Bedroom | 14'3'' x 10'1'' | ||
| Main Level | Gym | 12'8'' x 14'5'' | ||
| Main Level | Office | 10'1'' x 11'9'' | ||
| Main Level | Games Room | 14'9'' x 14'10'' | ||
| Main Level | Foyer | 11' x 12'11'' | ||
| Main Level | Great Room | 24'2'' x 27'10'' | ||
| Main Level | Dining Room | 14'4'' x 24'5'' | ||
| Main Level | Kitchen | 17' x 19'4'' |
Utilities
| Electricity | Available |
https://www.realtor.ca/real-estate/26998180/148-garnet-way-penticton-penticton-rural








