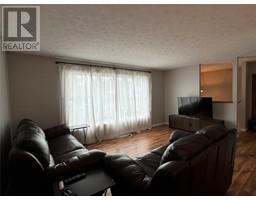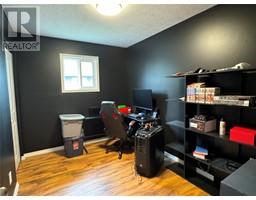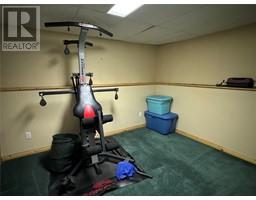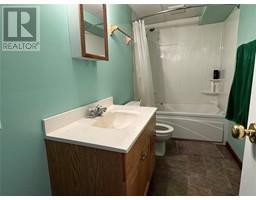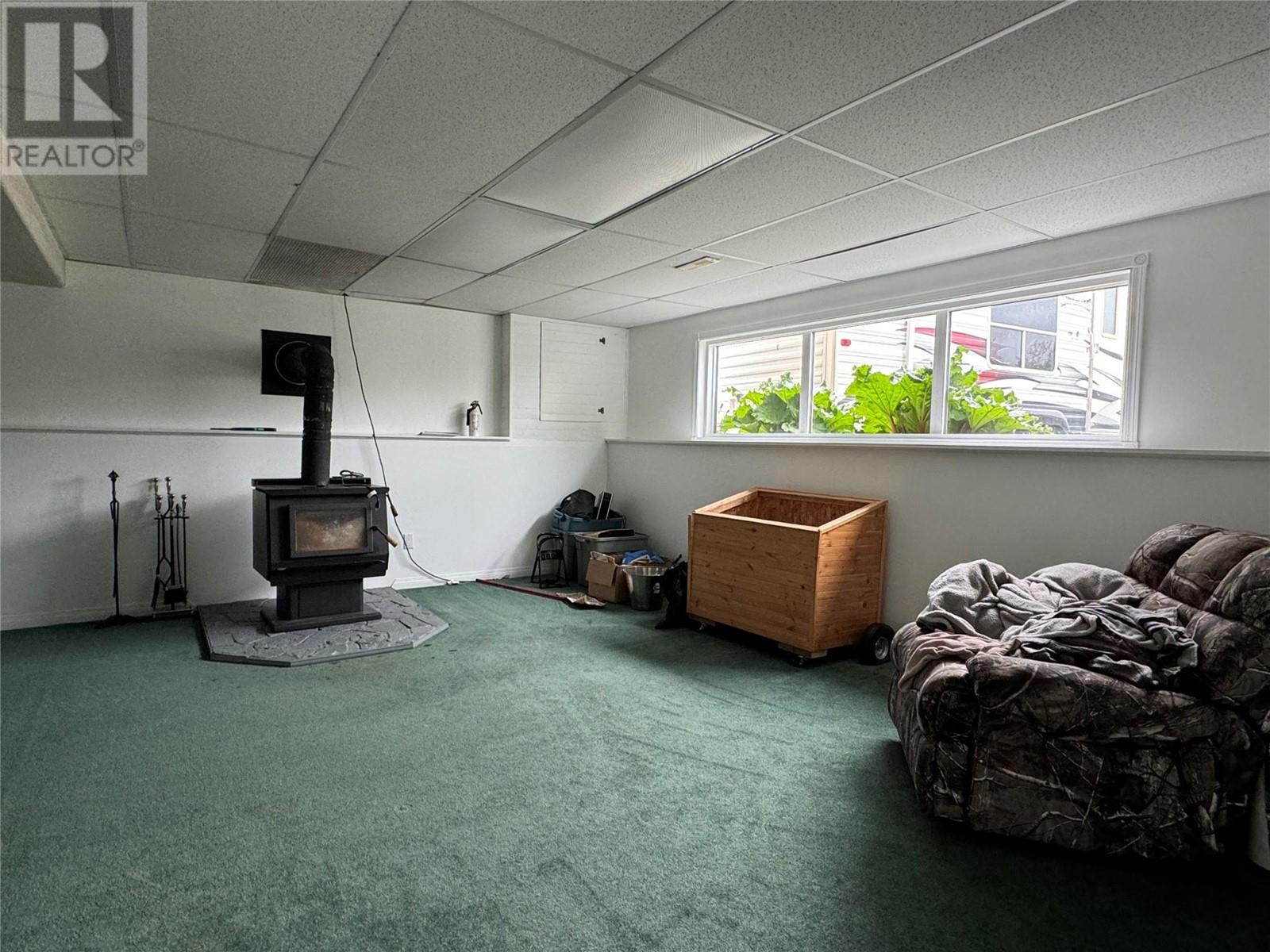144 Wolverine Avenue, Tumbler Ridge, British Columbia V0C 2W0 (26981554)
144 Wolverine Avenue Tumbler Ridge, British Columbia V0C 2W0
Interested?
Contact us for more information
Tonisha Pouliot

645 Main Street
Penticton, British Columbia V2A 5C9
(833) 817-6506
(866) 263-9200
www.exprealty.ca/
$295,000
Welcome to this charming home in Tumbler Ridge! This cozy house features a garage with heated floors, perfect for those chilly Canadian winters. The updated windows let in plenty of natural light, creating a warm and inviting atmosphere. You'll enjoy the convenience of the recently updated hot water tank. The large basement with a wood stove is ideal for cozy gatherings or relaxed evenings. The backyard features lovely garden beds, adding a touch of nature and charm to the outdoor space. With 3 bedrooms, 2 bathrooms and an additional office in the basement there's plenty of space for your family to grow and thrive in this lovely home. (id:26472)
Property Details
| MLS® Number | 10315566 |
| Property Type | Single Family |
| Neigbourhood | Tumbler Ridge |
| Amenities Near By | Schools, Shopping |
| Features | Cul-de-sac |
| Parking Space Total | 2 |
| Road Type | Cul De Sac |
Building
| Bathroom Total | 2 |
| Bedrooms Total | 3 |
| Basement Type | Full |
| Constructed Date | 1984 |
| Construction Style Attachment | Detached |
| Exterior Finish | Vinyl Siding, Wood Siding |
| Fireplace Fuel | Wood |
| Fireplace Present | Yes |
| Fireplace Type | Conventional |
| Heating Type | Forced Air, See Remarks |
| Roof Material | Asphalt Shingle |
| Roof Style | Unknown |
| Stories Total | 2 |
| Size Interior | 2108 Sqft |
| Type | House |
| Utility Water | Municipal Water |
Parking
| Detached Garage | 2 |
Land
| Acreage | No |
| Land Amenities | Schools, Shopping |
| Sewer | Municipal Sewage System |
| Size Irregular | 0.17 |
| Size Total | 0.17 Ac|under 1 Acre |
| Size Total Text | 0.17 Ac|under 1 Acre |
| Zoning Type | Unknown |
Rooms
| Level | Type | Length | Width | Dimensions |
|---|---|---|---|---|
| Basement | Office | 11'0'' x 9'7'' | ||
| Basement | Family Room | 17'0'' x 12'1'' | ||
| Basement | 4pc Bathroom | Measurements not available | ||
| Main Level | Laundry Room | 10'3'' x 9'7'' | ||
| Main Level | Recreation Room | 26'6'' x 12'0'' | ||
| Main Level | Primary Bedroom | 10'2'' x 11'10'' | ||
| Main Level | Bedroom | 11'0'' x 8'7'' | ||
| Main Level | Bedroom | 7'11'' x 8'5'' | ||
| Main Level | Dining Room | 8'6'' x 11'0'' | ||
| Main Level | Living Room | 17'7'' x 11'8'' | ||
| Main Level | Kitchen | 13'6'' x 10'2'' | ||
| Main Level | 4pc Bathroom | Measurements not available |
https://www.realtor.ca/real-estate/26981554/144-wolverine-avenue-tumbler-ridge-tumbler-ridge



