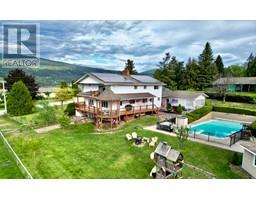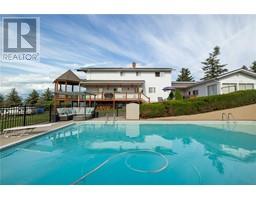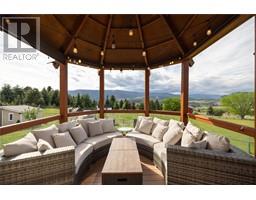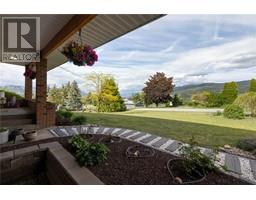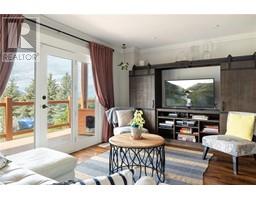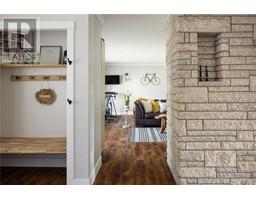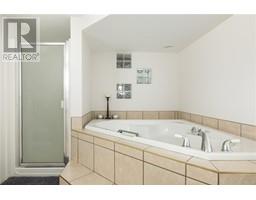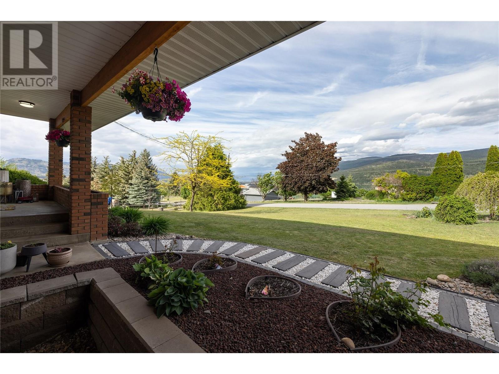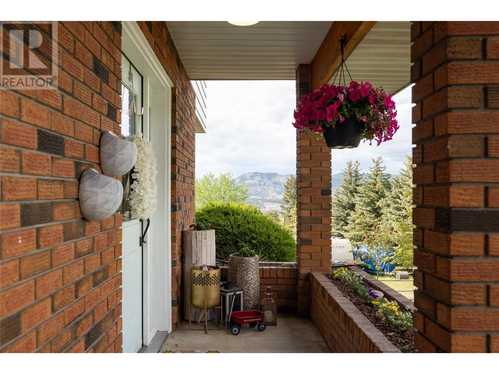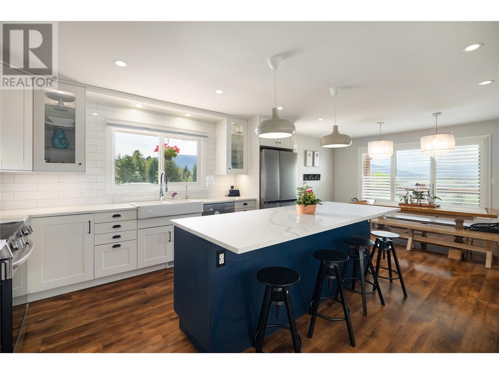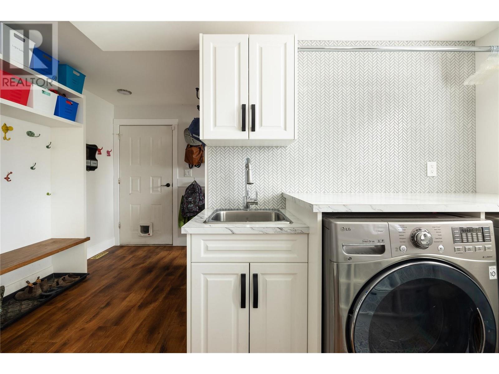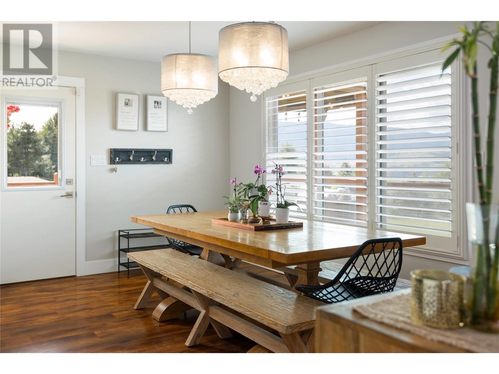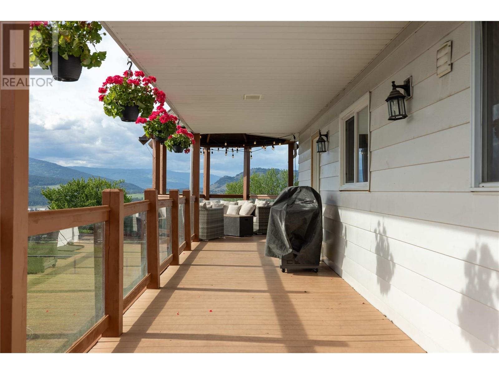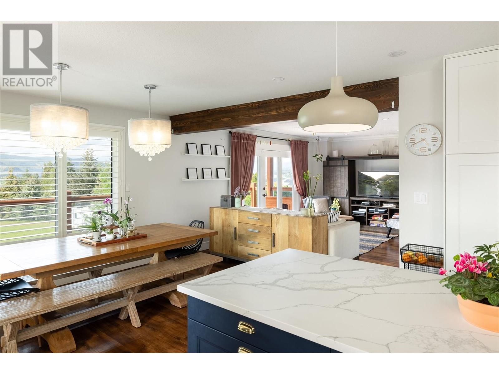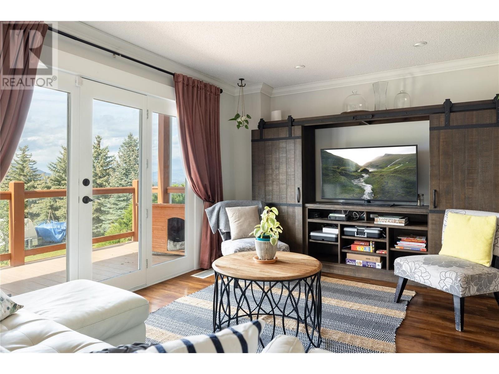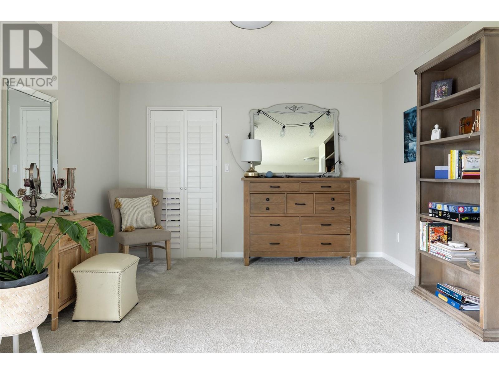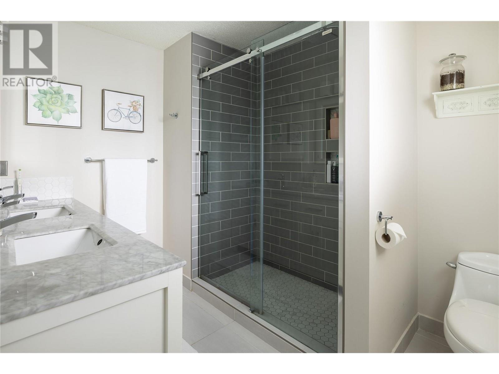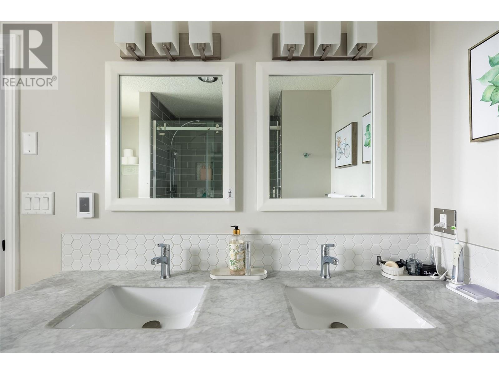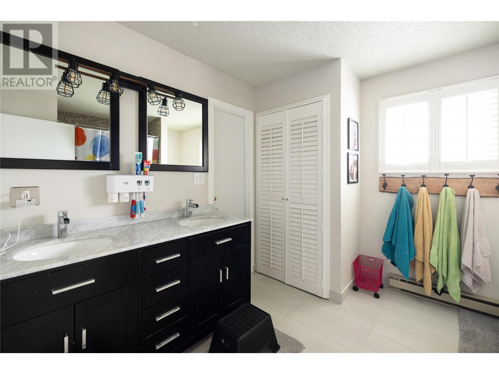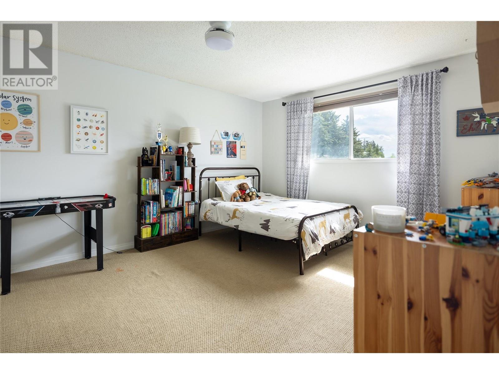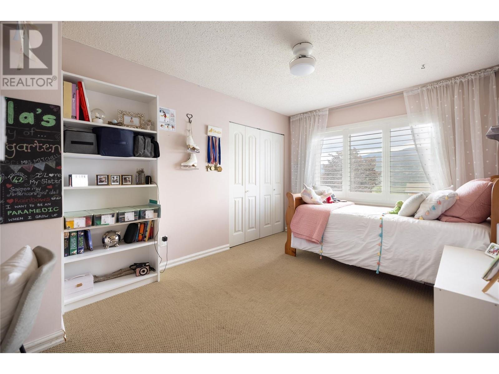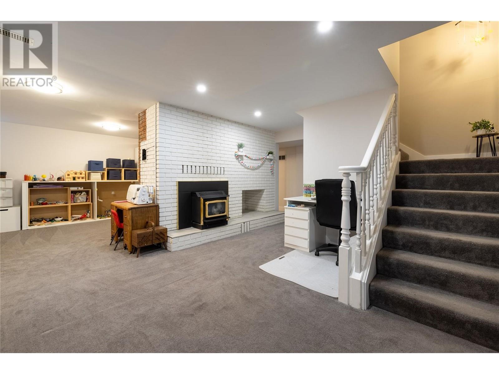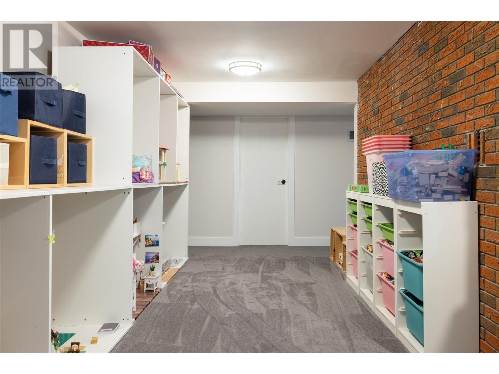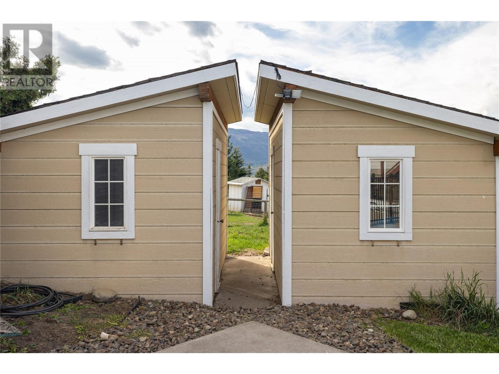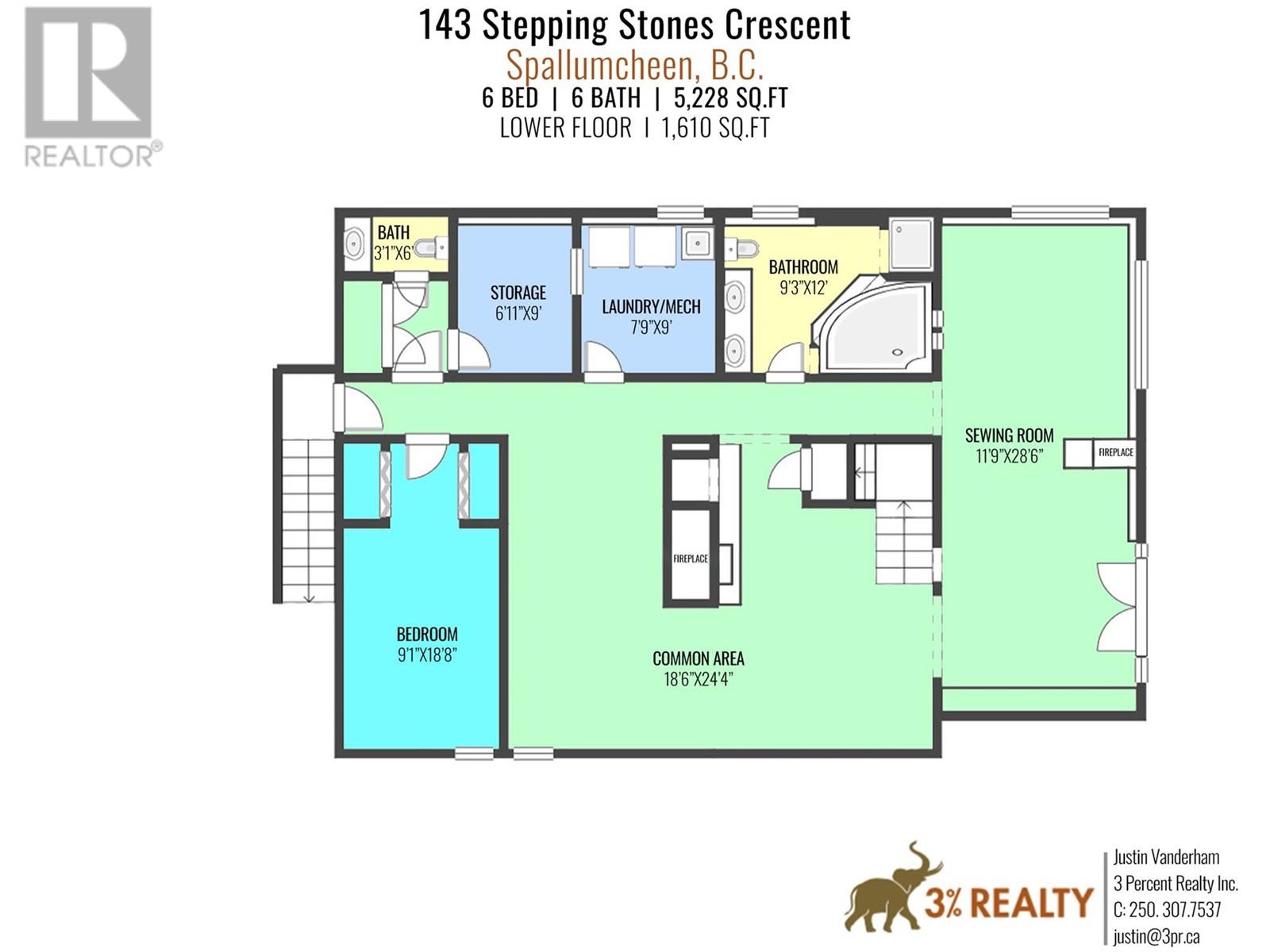143 Stepping Stones Crescent, Vernon, British Columbia V1H 1X2 (26913614)
143 Stepping Stones Crescent Vernon, British Columbia V1H 1X2
Interested?
Contact us for more information
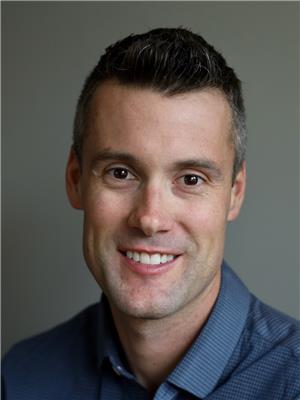
Justin Vanderham
Personal Real Estate Corporation
https://www.youtube.com/embed/3KzoZ8UmEkE
https://www.youtube.com/embed/fpFigKQSzCo
www.3pr.ca/
https://www.facebook.com/JustinVanderhamRealtor
4201-27th Street
Vernon, British Columbia V1T 4Y3
(250) 503-2246
(250) 503-2267
www.3pr.ca/
$1,649,000
A rare package offered for sale, this beautifully updated large family home on over 2 acres situated on a quiet and desirable street just minutes to Vernon! Fantastic views from both the covered deck and the kitchen and living areas. The property has mature trees, and is fenced and cross fenced providing a great set up for small animals. Plenty of space for gardening and parking for all the toys or RV. In-ground pool for those hot Okanagan summer days. 2023 installed powerful 28.5 kW solar system producing more that enough power. The main floor features the recently renovated kitchen, living and family rooms, and an awesome mud / laundry room off the garage! There is a separate studio room perfect for a gym or art room. Upstairs has 5 bedrooms and 2 full bathrooms. Downstairs is open and bright and was previously a large in-law suite and could easily be converted back with separate entrance and laundry. Too many updates in recent years to list but include updated kitchen, bathrooms, flooring, paint, fencing, full septic system in 2007, and much more! (id:26472)
Property Details
| MLS® Number | 10314423 |
| Property Type | Single Family |
| Neigbourhood | Swan Lake West |
| Parking Space Total | 2 |
| Pool Type | Inground Pool |
Building
| Bathroom Total | 6 |
| Bedrooms Total | 6 |
| Constructed Date | 1976 |
| Construction Style Attachment | Detached |
| Cooling Type | See Remarks |
| Half Bath Total | 2 |
| Heating Fuel | Electric |
| Heating Type | Forced Air, See Remarks |
| Stories Total | 2 |
| Size Interior | 5228 Sqft |
| Type | House |
| Utility Water | Municipal Water |
Parking
| See Remarks | |
| Attached Garage | 2 |
| R V |
Land
| Acreage | Yes |
| Sewer | Septic Tank |
| Size Irregular | 2.27 |
| Size Total | 2.27 Ac|1 - 5 Acres |
| Size Total Text | 2.27 Ac|1 - 5 Acres |
| Zoning Type | Unknown |
Rooms
| Level | Type | Length | Width | Dimensions |
|---|---|---|---|---|
| Second Level | Full Bathroom | Measurements not available | ||
| Second Level | Bedroom | 11'8'' x 12' | ||
| Second Level | Bedroom | 9'8'' x 15' | ||
| Second Level | Bedroom | 12' x 16'3'' | ||
| Second Level | Bedroom | 10' x 14' | ||
| Second Level | Full Ensuite Bathroom | Measurements not available | ||
| Second Level | Primary Bedroom | 12' x 22'9'' | ||
| Lower Level | Bedroom | 9' x 18'8'' | ||
| Lower Level | Partial Bathroom | Measurements not available | ||
| Lower Level | Full Bathroom | Measurements not available | ||
| Lower Level | Family Room | 11'9'' x 28'6'' | ||
| Main Level | Other | 13'3'' x 18' | ||
| Main Level | Other | 24'4'' x 24'9'' | ||
| Main Level | Full Bathroom | Measurements not available | ||
| Main Level | Laundry Room | 13'5'' x 22'6'' | ||
| Main Level | Kitchen | 13'6'' x 15' | ||
| Main Level | Dining Room | 12' x 13'6'' | ||
| Main Level | Media | 12' x 16'9'' | ||
| Main Level | Living Room | 18'7'' x 19'3'' | ||
| Main Level | Partial Bathroom | Measurements not available | ||
| Main Level | Foyer | 15'3'' x 12'8'' |
https://www.realtor.ca/real-estate/26913614/143-stepping-stones-crescent-vernon-swan-lake-west


