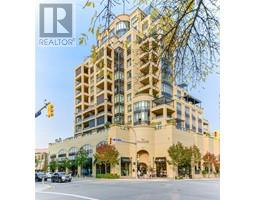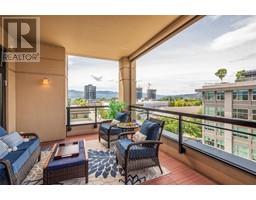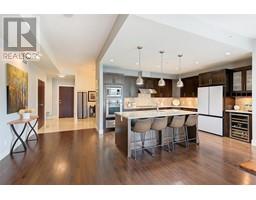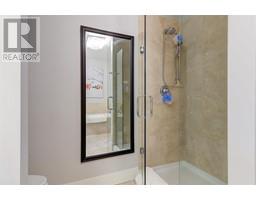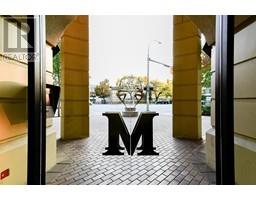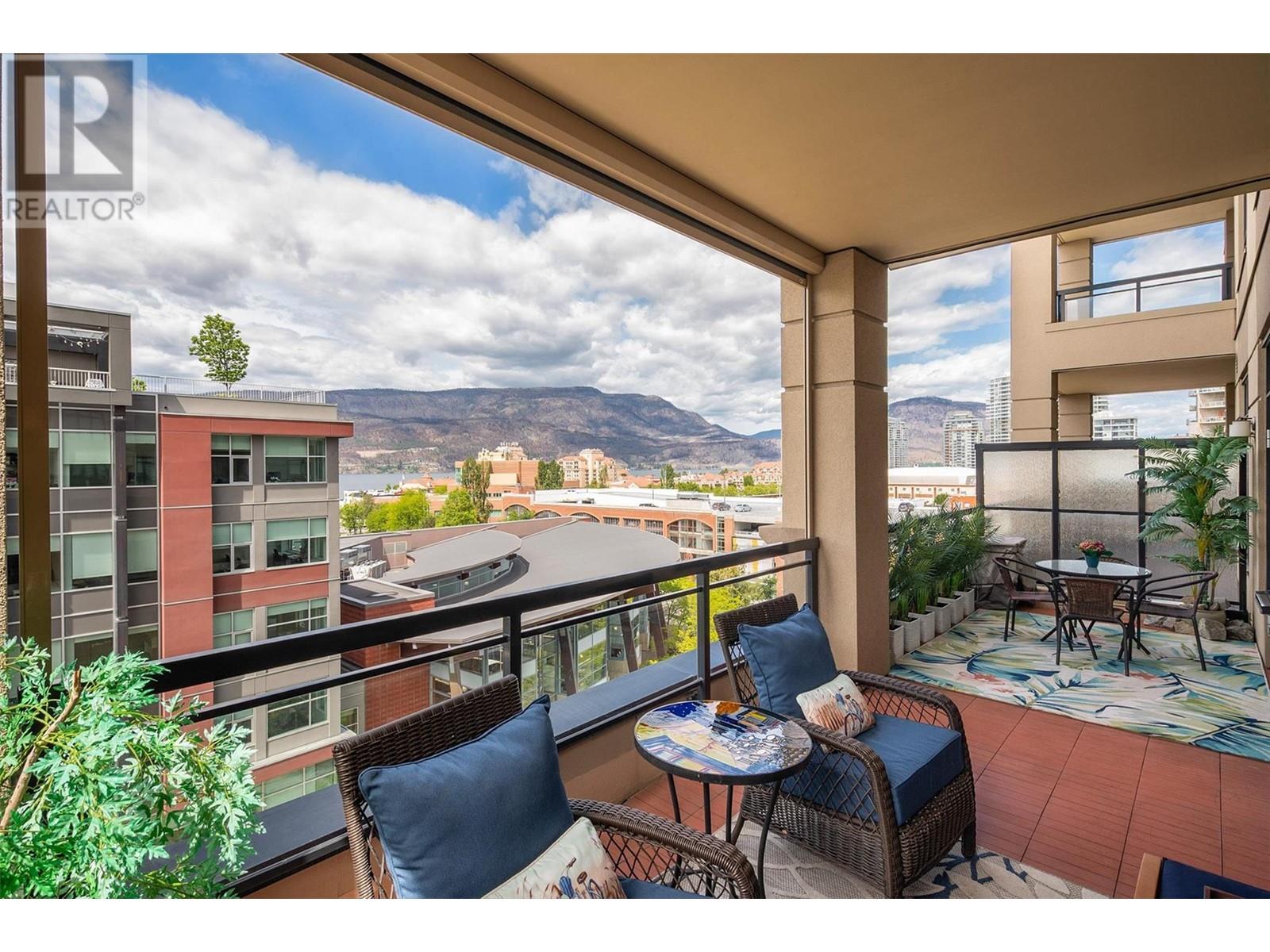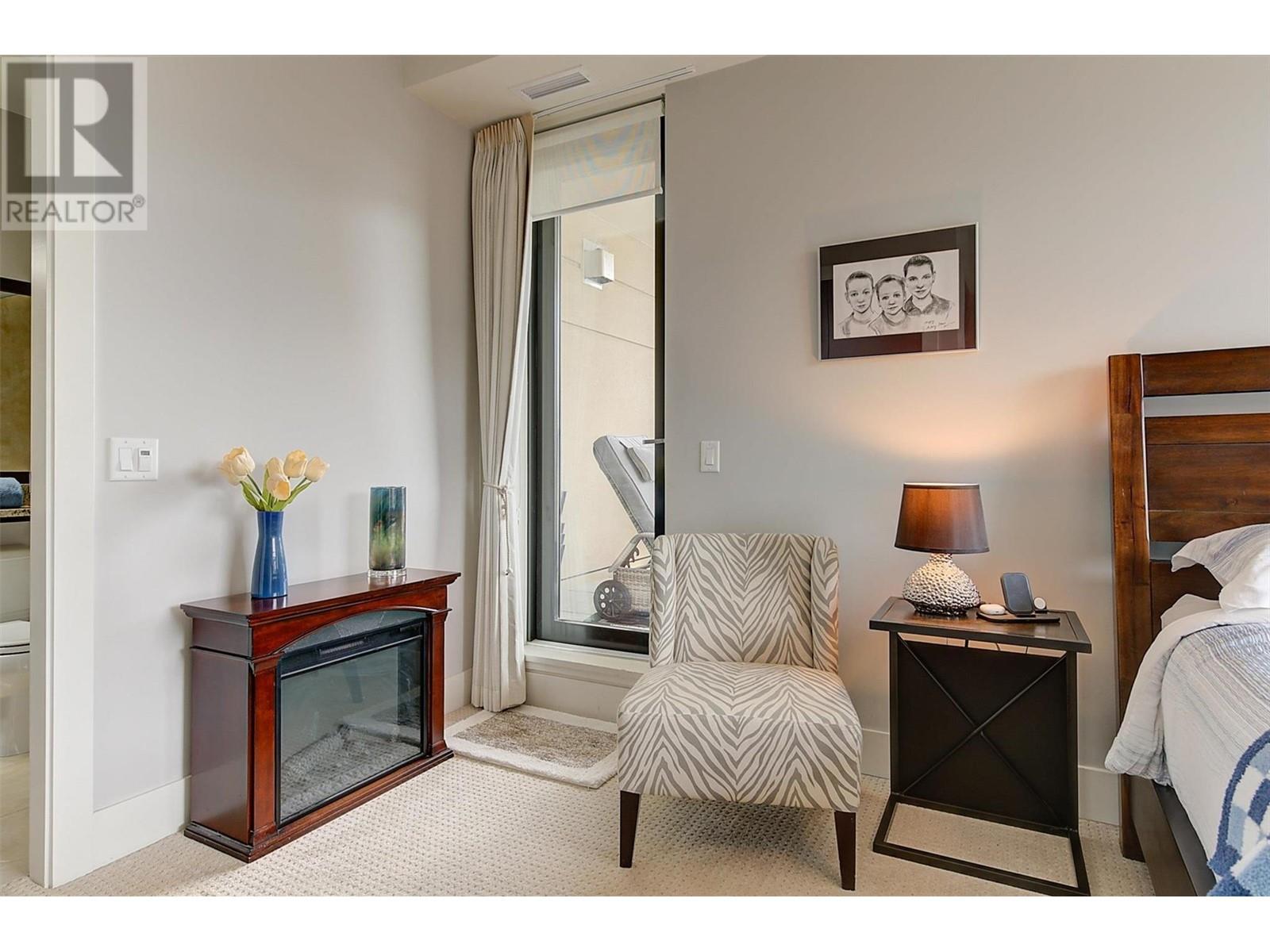1395 Ellis Street Unit# 705, Kelowna, British Columbia V1Y 1Z9 (26989851)
1395 Ellis Street Unit# 705 Kelowna, British Columbia V1Y 1Z9
Interested?
Contact us for more information
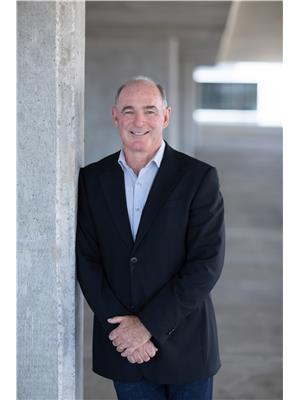
Steven Hyndman

1332 Water Street
Kelowna, British Columbia V1Y 9P4
$1,125,000Maintenance,
$763.63 Monthly
Maintenance,
$763.63 MonthlyFantastic southwest corner unit in the Madison, with sweeping views of the Lake, Bridge, and Downtown !! This premium suite features 2 large outdoor terraces, with access from both bedrooms and the main living area !! Each spacious bedroom is essentially a primary, with both having a full ensuite bathroom ! The massive open concept main area has engineered hardwood floors, gas FP, 10 ft ceilings, and huge kitchen with granite counters and backsplash, plus built in Bosch appliances ! A Den/office, 2 pc bath and large laundry room complete the unit. The Madison was modelled on 1930/40 New York style, art deco residences !! One of the premier condo developments in Kelowna ! A landmark in the Cultural District , an easy walk to everywhere in Kelownas vibrant growing downtown !! (id:26472)
Property Details
| MLS® Number | 10315452 |
| Property Type | Single Family |
| Neigbourhood | Kelowna North |
| Community Name | The Madison |
| Community Features | Pet Restrictions, Rentals Allowed With Restrictions |
| Parking Space Total | 1 |
| Storage Type | Storage, Locker |
Building
| Bathroom Total | 3 |
| Bedrooms Total | 2 |
| Appliances | Range, Dishwasher, Dryer, Oven - Built-in |
| Constructed Date | 2010 |
| Cooling Type | Heat Pump |
| Fireplace Fuel | Gas |
| Fireplace Present | Yes |
| Fireplace Type | Unknown |
| Half Bath Total | 1 |
| Heating Type | Heat Pump, See Remarks |
| Stories Total | 1 |
| Size Interior | 1760 Sqft |
| Type | Apartment |
| Utility Water | Municipal Water |
Parking
| Parkade |
Land
| Acreage | No |
| Sewer | Municipal Sewage System |
| Size Total Text | Under 1 Acre |
| Zoning Type | Unknown |
Rooms
| Level | Type | Length | Width | Dimensions |
|---|---|---|---|---|
| Main Level | Foyer | 12' x 11' | ||
| Main Level | Laundry Room | 10' x 6' | ||
| Main Level | Partial Bathroom | 5' x 5' | ||
| Main Level | Den | 7' x 12' | ||
| Main Level | 4pc Ensuite Bath | 5' x 10' | ||
| Main Level | Bedroom | 14' x 12' | ||
| Main Level | 5pc Ensuite Bath | 8' x 13' | ||
| Main Level | Primary Bedroom | 17' x 13' | ||
| Main Level | Dining Room | 10' x 8' | ||
| Main Level | Living Room | 16' x 15' | ||
| Main Level | Kitchen | 11'7'' x 14' |
https://www.realtor.ca/real-estate/26989851/1395-ellis-street-unit-705-kelowna-kelowna-north


