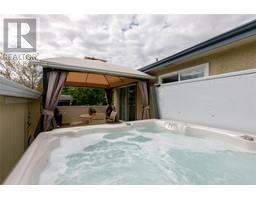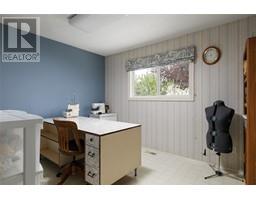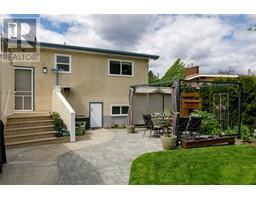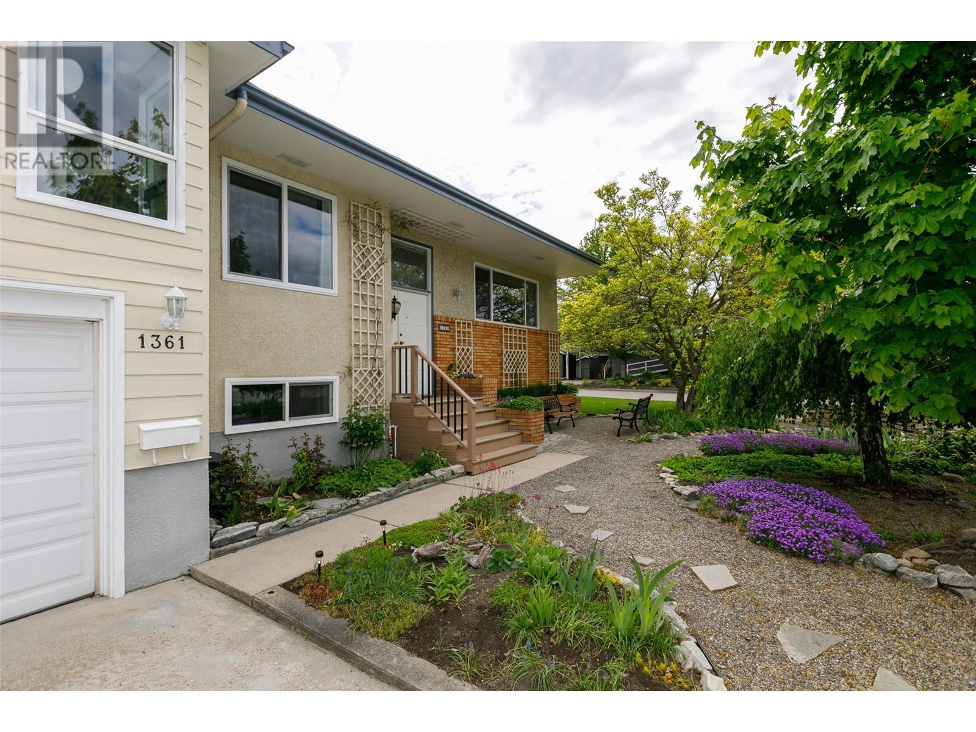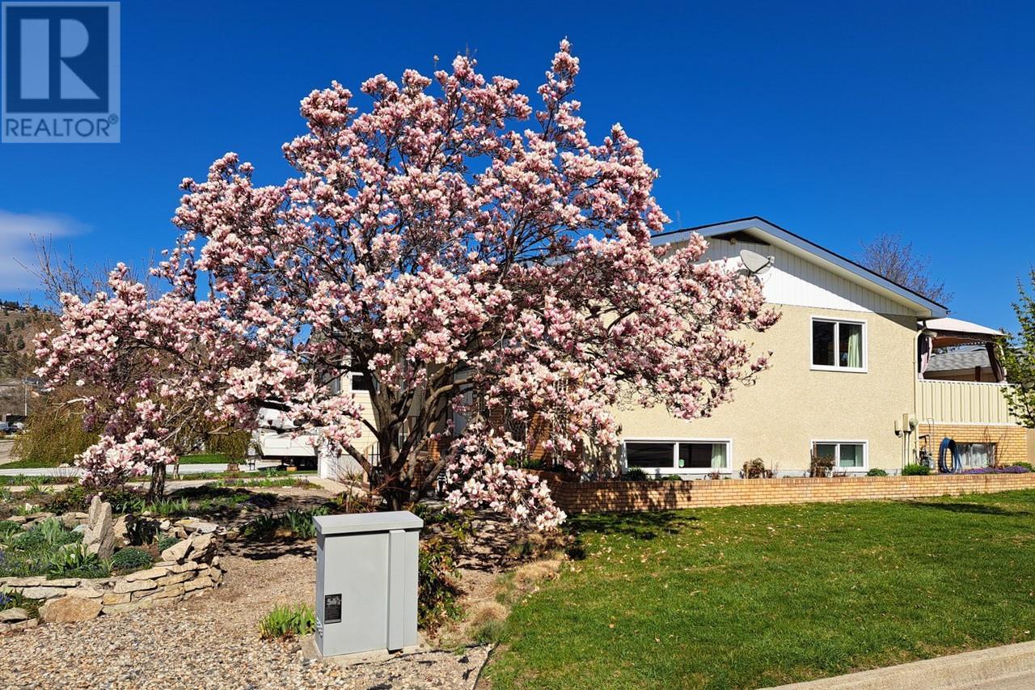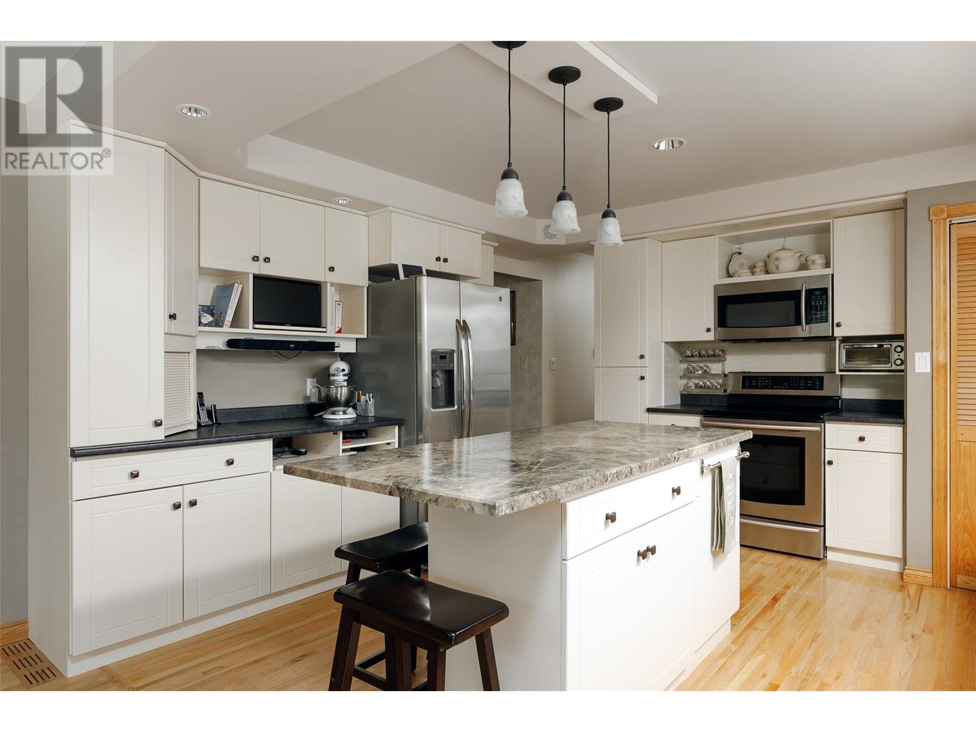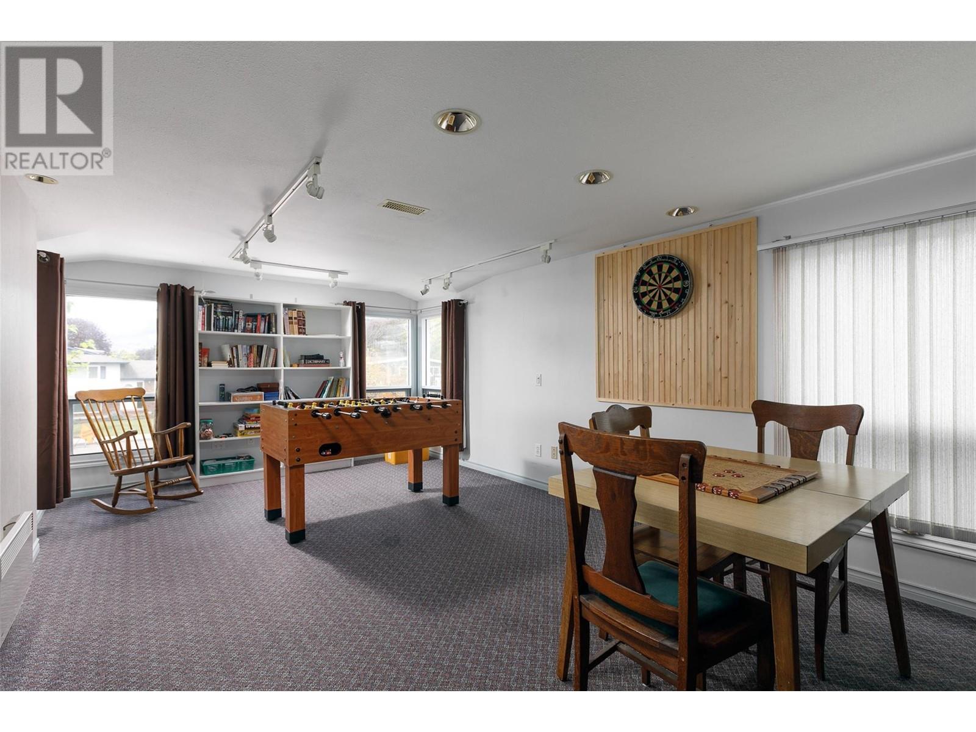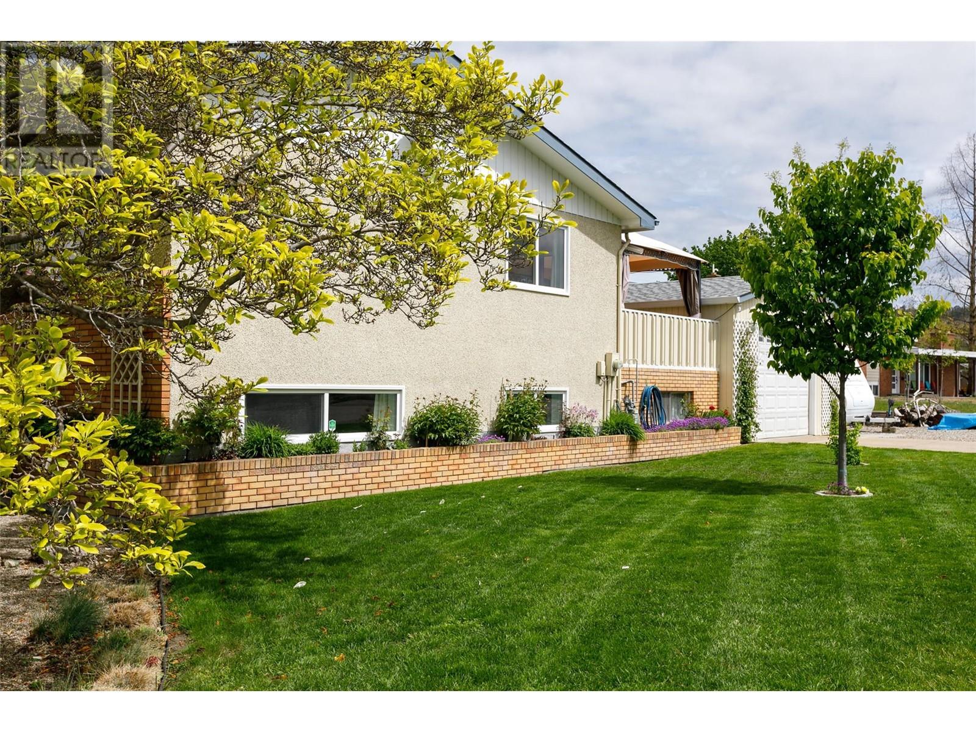1361 Richmond Street Lot# 20, Kelowna, British Columbia V1Y 3S9 (26929187)
1361 Richmond Street Lot# 20 Kelowna, British Columbia V1Y 3S9
Interested?
Contact us for more information

Ellen Churchill
ellenchurchill.com/

#14 - 1470 Harvey Avenue
Kelowna, British Columbia V1Y 9K8
(250) 860-7500
(250) 868-2488
$969,000
BI-LEVEL 4BD/2BA FAMILY HOME in the popular LOMBARDY area, with stunning gardens, outdoor entertainment areas, and a HOT TUB! This lovingly cared-for home is nicely updated with a major kitchen renovation completed in 2014 and a number of other recent upgrades indoors and out. A single GARAGE in front plus another oversized GARAGE/WORKSHOP off the side yard, along with tons of outdoor RV/BOAT PARKING means room for all your toys. Recently rezoned MF1 so ideal for future development, allowing 4-6 townhome units. A short walk or bike ride to the RAIL TRAIL, neighbourhood pub, downtown shops, restaurants, Bankhead School & much more! Fully finished basement, easily suitable! (id:26472)
Open House
This property has open houses!
11:00 am
Ends at:1:00 pm
$30,000 PRICE DROP! Great House so much potential!! Patryk Norek, COLDWELL BANKER will be hosting.
Property Details
| MLS® Number | 10313489 |
| Property Type | Single Family |
| Neigbourhood | Glenmore |
| Amenities Near By | Public Transit |
| Community Features | Pets Allowed, Rentals Allowed |
| Features | Level Lot, Corner Site, Central Island, One Balcony |
| Parking Space Total | 8 |
| View Type | City View, Mountain View, View (panoramic) |
Building
| Bathroom Total | 2 |
| Bedrooms Total | 4 |
| Appliances | Refrigerator, Dishwasher, Dryer, Microwave, See Remarks, Washer |
| Basement Type | Full |
| Constructed Date | 1969 |
| Construction Style Attachment | Detached |
| Cooling Type | Central Air Conditioning |
| Exterior Finish | Stucco, Wood Siding |
| Fire Protection | Security System, Smoke Detector Only |
| Flooring Type | Carpeted, Ceramic Tile, Hardwood, Vinyl |
| Heating Type | Forced Air, See Remarks |
| Roof Material | Asphalt Shingle |
| Roof Style | Unknown |
| Stories Total | 1 |
| Size Interior | 2483 Sqft |
| Type | House |
| Utility Water | Municipal Water |
Parking
| Attached Garage | 2 |
| Detached Garage | 2 |
Land
| Acreage | No |
| Land Amenities | Public Transit |
| Landscape Features | Landscaped, Level, Underground Sprinkler |
| Sewer | Municipal Sewage System |
| Size Irregular | 0.21 |
| Size Total | 0.21 Ac|under 1 Acre |
| Size Total Text | 0.21 Ac|under 1 Acre |
| Zoning Type | Unknown |
Rooms
| Level | Type | Length | Width | Dimensions |
|---|---|---|---|---|
| Basement | Storage | 13'2'' x 11'5'' | ||
| Basement | Storage | 16'8'' x 12'1'' | ||
| Basement | 3pc Bathroom | 9'2'' x 6'11'' | ||
| Basement | Bedroom | 12'7'' x 9'10'' | ||
| Basement | Bedroom | 12'6'' x 10'9'' | ||
| Basement | Laundry Room | 12'9'' x 9'1'' | ||
| Basement | Recreation Room | 16'10'' x 13'0'' | ||
| Lower Level | Other | 20'6'' x 17'0'' | ||
| Lower Level | Foyer | 6'0'' x 3'2'' | ||
| Main Level | Other | 24'3'' x 12'0'' | ||
| Main Level | Other | 20'5'' x 11'6'' | ||
| Main Level | Bedroom | 11'6'' x 10'0'' | ||
| Main Level | 4pc Bathroom | 9'11'' x 7'6'' | ||
| Main Level | Primary Bedroom | 15'4'' x 11'2'' | ||
| Main Level | Living Room | 17'4'' x 13'1'' | ||
| Main Level | Dining Room | 13'5'' x 10'2'' | ||
| Main Level | Kitchen | 13'7'' x 13'4'' |
Utilities
| Cable | Available |
| Electricity | Available |
| Natural Gas | Available |
| Telephone | Available |
| Sewer | Available |
| Water | Available |
https://www.realtor.ca/real-estate/26929187/1361-richmond-street-lot-20-kelowna-glenmore













