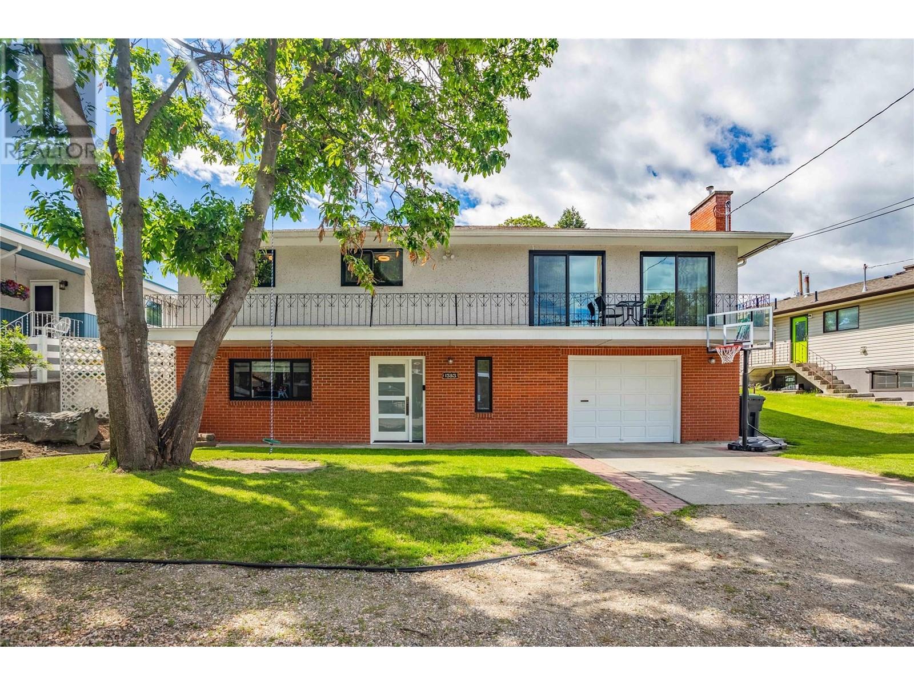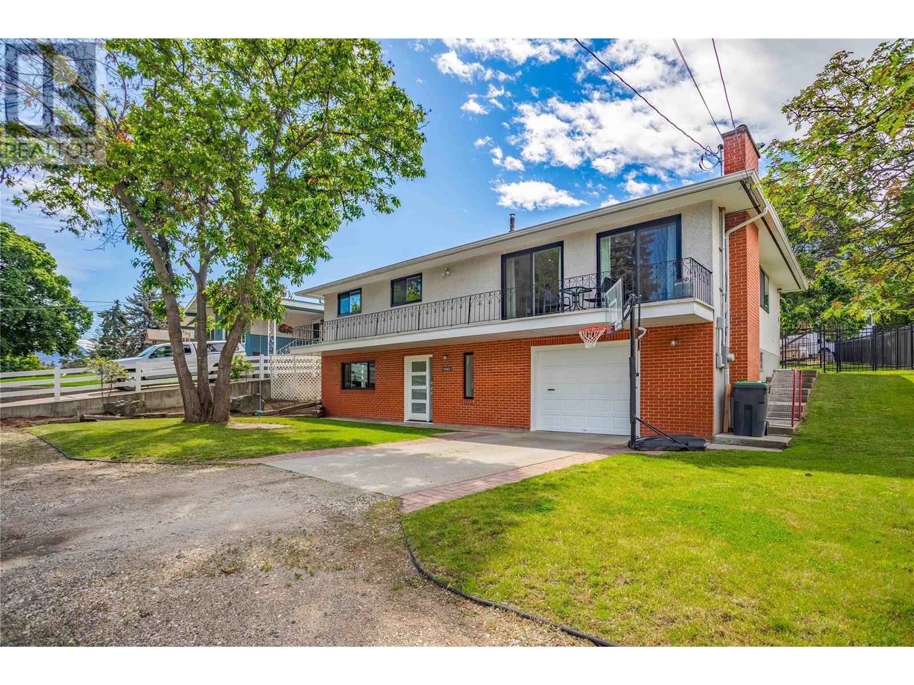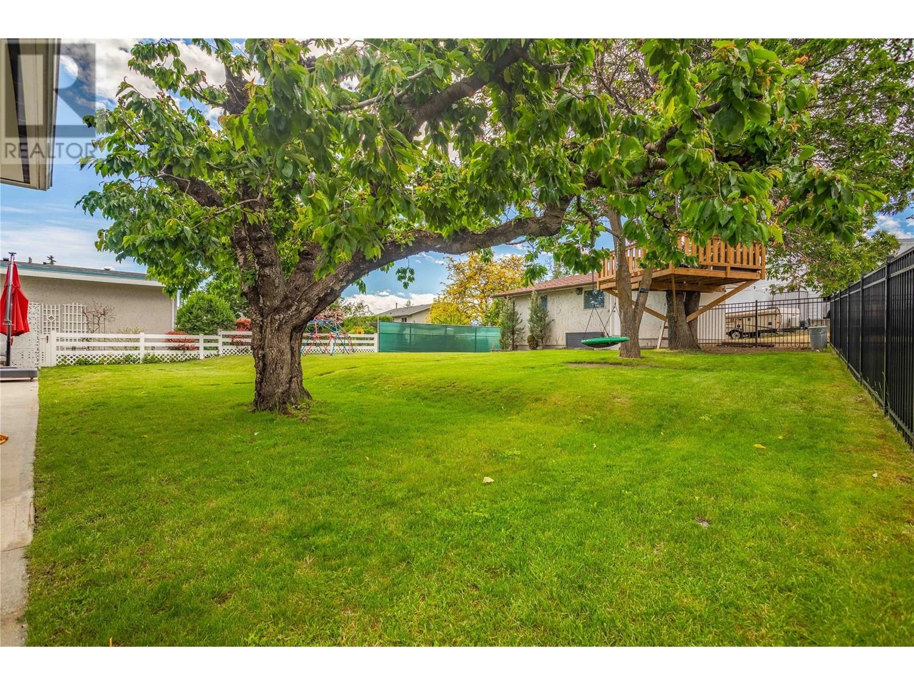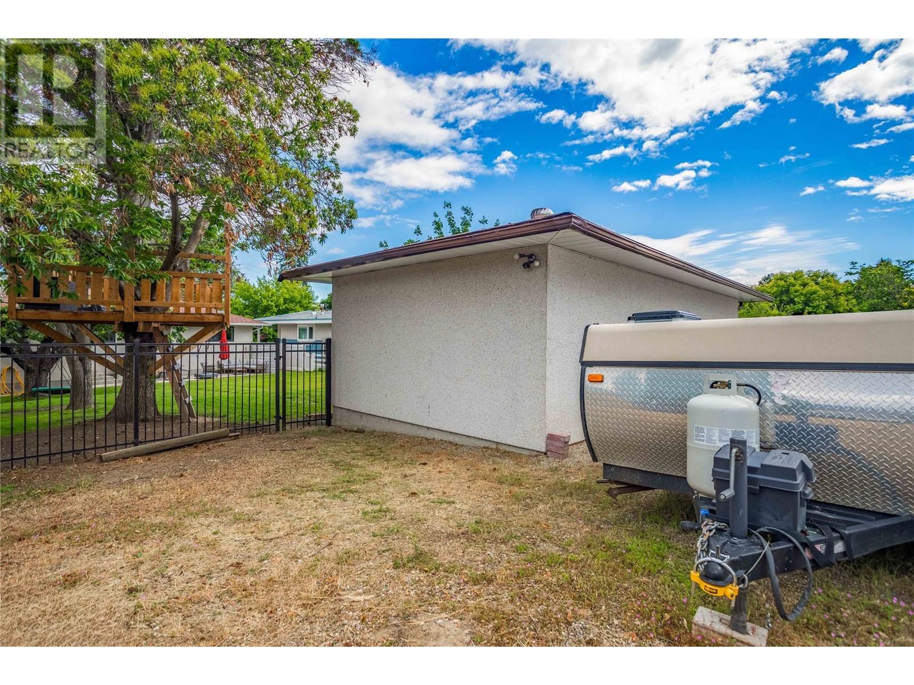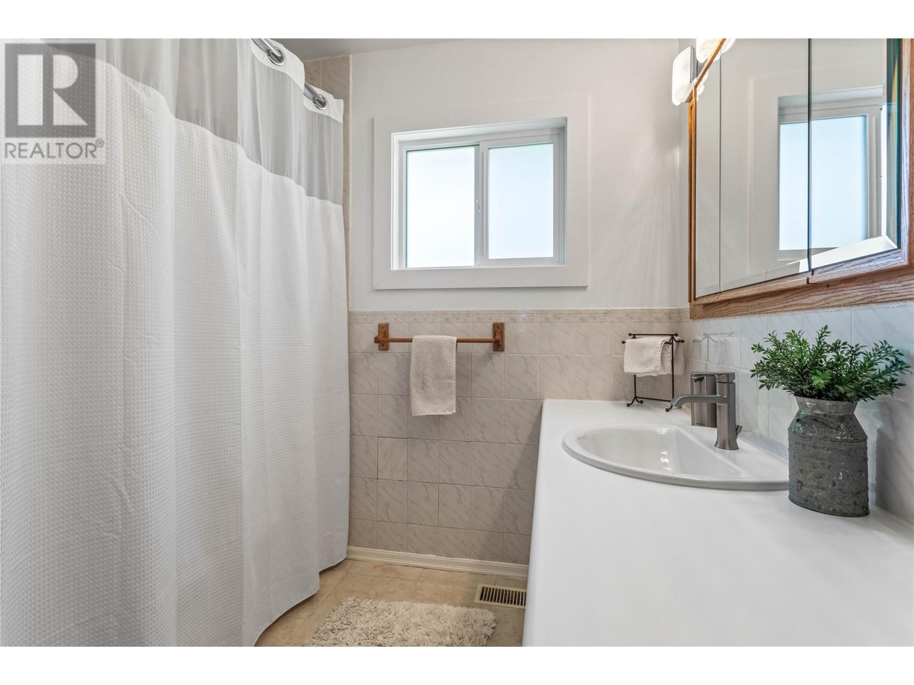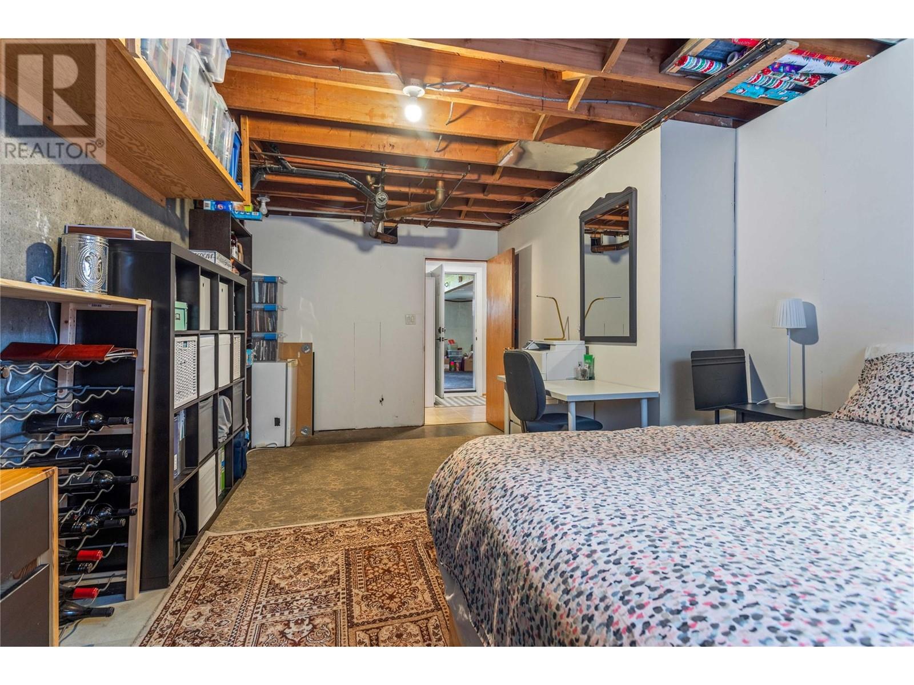1353 Highland Drive S, Kelowna, British Columbia V1Y 3V9 (27005601)
1353 Highland Drive S Kelowna, British Columbia V1Y 3V9
Interested?
Contact us for more information
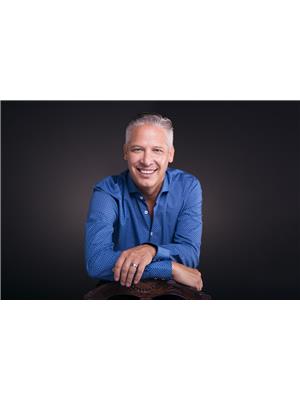
Todd Loeppky

251 Harvey Ave
Kelowna, British Columbia V1Y 6C2
(250) 869-0101
(250) 869-0105
https://assurancerealty.c21.ca/

Brett Loeppky
brett-loeppky.c21.ca/
https://www.facebook.com/Brettios/
https://www.instagram.com/brettloeppky/

251 Harvey Ave
Kelowna, British Columbia V1Y 6C2
(250) 869-0101
(250) 869-0105
https://assurancerealty.c21.ca/
$879,000
Welcome to old Glenmore, a highly desirable neighborhood. This home on a .24-acre lot with coveted MF1 zoning with secondary residence potential, offers a perfect blend of old-world charm and modern updates. Adorned with picturesque cherry trees, a charming tree fort, and a large workshop at the rear of the lot, this property is a dream for families seeking both space and versatility. With secondary access from Lambly Lane, ample parking for RVs, boats, and more is effortlessly provided, ensuring convenience for all your recreational needs. A quick 5-minute stroll leads you to schools, parks, and the serene Okanagan Rail Trail, promising endless outdoor adventures for the whole family. Step inside to discover a well maintained interior featuring recent updates including windows, paint, doors, and light fixtures, blending contemporary comforts with timeless appeal. The furnace and roof, both updated within the last decade, offer peace of mind and efficiency for years to come. Upstairs, three spacious bedrooms await, including a generously sized master bedroom perfect for a king-size bed, ensuring comfort and relaxation. Downstairs, an additional family room, bedroom, powder room, and sauna provide ample space for relaxation and entertainment, while garage access adds convenience to your everyday living. (id:26472)
Property Details
| MLS® Number | 10315329 |
| Property Type | Single Family |
| Neigbourhood | Glenmore |
| Amenities Near By | Golf Nearby, Park, Recreation, Schools |
| Community Features | Family Oriented |
| Features | Private Setting |
| Parking Space Total | 7 |
| View Type | Mountain View |
Building
| Bathroom Total | 2 |
| Bedrooms Total | 4 |
| Appliances | Refrigerator, Dishwasher, Dryer, Oven - Electric, Range - Electric, Microwave, Washer, Washer/dryer Stack-up |
| Architectural Style | Split Level Entry |
| Basement Type | Full |
| Constructed Date | 1965 |
| Construction Style Attachment | Detached |
| Construction Style Split Level | Other |
| Cooling Type | Central Air Conditioning |
| Exterior Finish | Brick, Stucco |
| Fireplace Fuel | Gas |
| Fireplace Present | Yes |
| Fireplace Type | Unknown |
| Flooring Type | Hardwood |
| Half Bath Total | 1 |
| Heating Type | Forced Air, See Remarks |
| Roof Material | Asphalt Shingle |
| Roof Style | Unknown |
| Stories Total | 2 |
| Size Interior | 2186 Sqft |
| Type | House |
| Utility Water | Licensed |
Parking
| Attached Garage | 1 |
| Rear | |
| R V | 3 |
Land
| Access Type | Easy Access |
| Acreage | No |
| Fence Type | Fence |
| Land Amenities | Golf Nearby, Park, Recreation, Schools |
| Landscape Features | Landscaped, Underground Sprinkler |
| Sewer | Municipal Sewage System |
| Size Frontage | 75 Ft |
| Size Irregular | 0.24 |
| Size Total | 0.24 Ac|under 1 Acre |
| Size Total Text | 0.24 Ac|under 1 Acre |
| Zoning Type | Unknown |
Rooms
| Level | Type | Length | Width | Dimensions |
|---|---|---|---|---|
| Basement | 3pc Bathroom | 6'10'' x 5'9'' | ||
| Basement | Family Room | 14'8'' x 16'10'' | ||
| Lower Level | Bedroom | 19'3'' x 11'8'' | ||
| Main Level | Other | 29'6'' x 14'4'' | ||
| Main Level | 4pc Bathroom | 7'10'' x 8'2'' | ||
| Main Level | Dining Room | 11'8'' x 9'10'' | ||
| Main Level | Laundry Room | 6'4'' x 14'1'' | ||
| Main Level | Bedroom | 11'6'' x 11'1'' | ||
| Main Level | Bedroom | 11'1'' x 11'1'' | ||
| Main Level | Primary Bedroom | 11'10'' x 13'5'' | ||
| Main Level | Kitchen | 13'8'' x 11'8'' | ||
| Main Level | Living Room | 16'1'' x 18'7'' |
Utilities
| Cable | Available |
| Electricity | Available |
| Natural Gas | Available |
https://www.realtor.ca/real-estate/27005601/1353-highland-drive-s-kelowna-glenmore









































