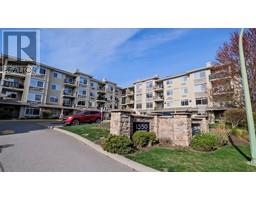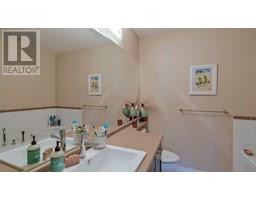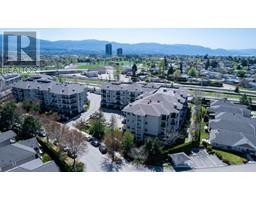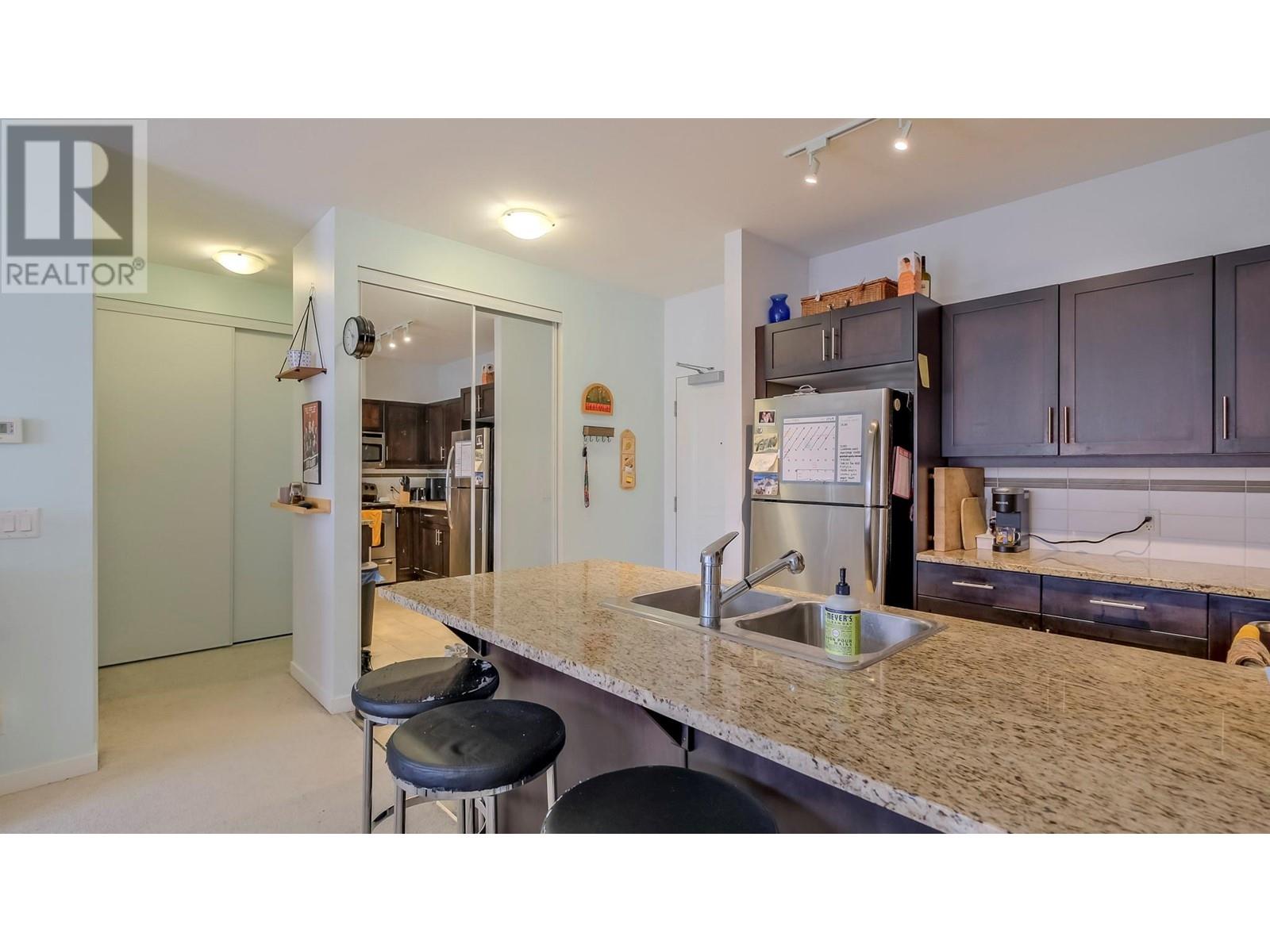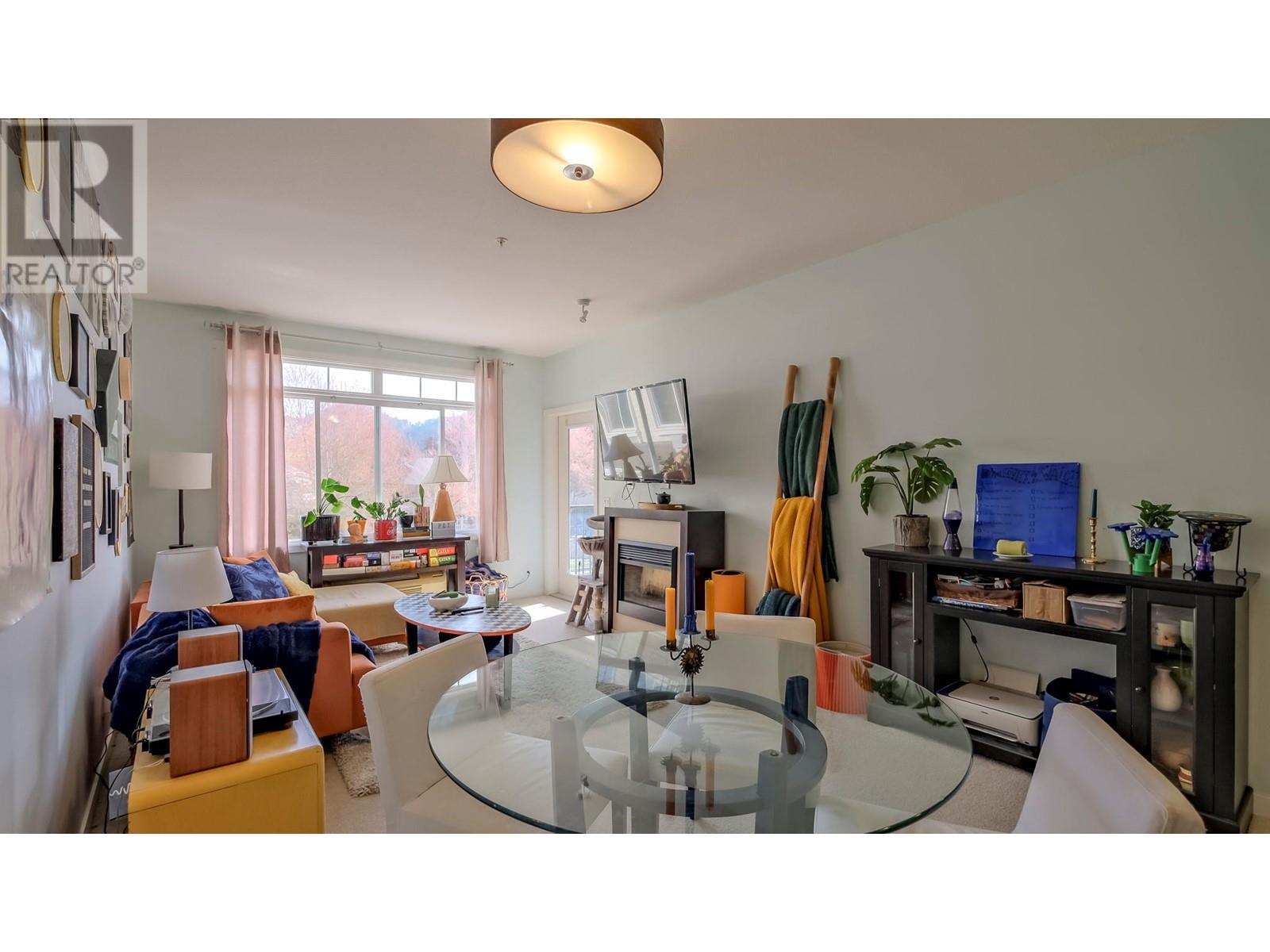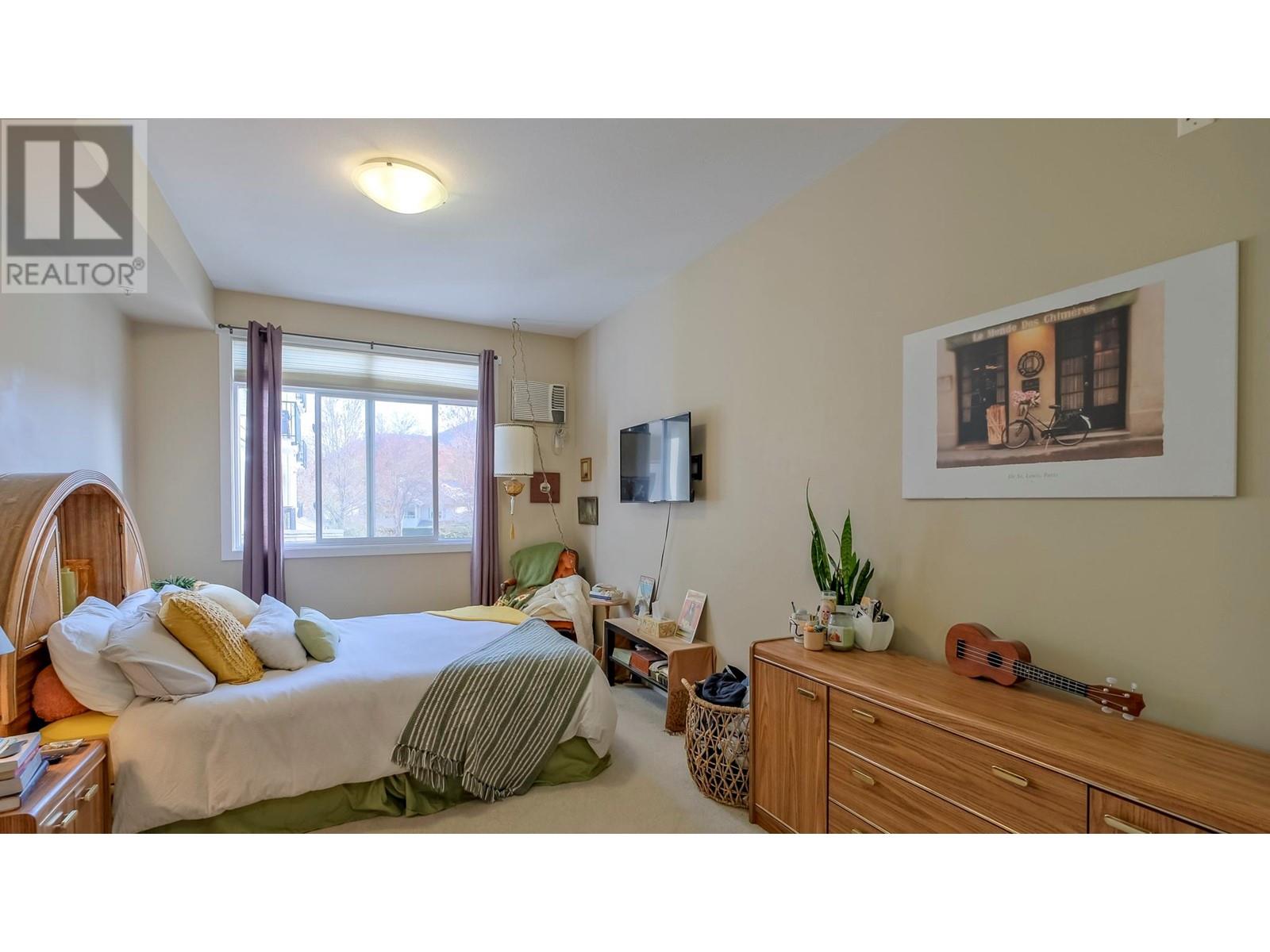1350 Ridgeway Drive Unit# 216, Kelowna, British Columbia V1Y 9T8 (26990682)
1350 Ridgeway Drive Unit# 216 Kelowna, British Columbia V1Y 9T8
Interested?
Contact us for more information

Dave Kotler
Personal Real Estate Corporation
https://www.kelownahomes.ca/

#1 - 1890 Cooper Road
Kelowna, British Columbia V1Y 8B7
(250) 860-1100
(250) 860-0595
https://royallepagekelowna.com/

Darryl Reuter
Personal Real Estate Corporation
www.reuterrealestate.com/
https://www.facebook.com/Kelownarealestateagent
https://www.instagram.com/reuterkotlerteam

#1 - 1890 Cooper Road
Kelowna, British Columbia V1Y 8B7
(250) 860-1100
(250) 860-0595
https://royallepagekelowna.com/
$474,900Maintenance,
$349.26 Monthly
Maintenance,
$349.26 Monthly2 bedroom, 2 bathroom condo at Centre Point in Glenmore! Popular split bedroom plan on quiet side of the building. Large master with deluxe en-suite. Lovely kitchen, dining room and spacious living room with fireplace and plenty of natural light. Relax on the patio while enjoying the mountain views. Amazing location on a quiet street, close to downtown, restaurants, great schools, parks, sports fields, golf, shopping, and more! Secured underground parking with storage unit included. Rentals allowed and small pets. (id:26472)
Property Details
| MLS® Number | 10315917 |
| Property Type | Single Family |
| Neigbourhood | Glenmore |
| Community Name | Centre Point |
| Community Features | Pets Allowed With Restrictions |
| Features | One Balcony |
| Parking Space Total | 1 |
| Storage Type | Storage, Locker |
| View Type | View (panoramic) |
Building
| Bathroom Total | 2 |
| Bedrooms Total | 2 |
| Constructed Date | 2008 |
| Cooling Type | Wall Unit |
| Exterior Finish | Composite Siding |
| Fire Protection | Sprinkler System-fire, Smoke Detector Only |
| Fireplace Fuel | Unknown |
| Fireplace Present | Yes |
| Fireplace Type | Decorative |
| Flooring Type | Carpeted, Tile |
| Heating Fuel | Electric |
| Heating Type | Baseboard Heaters |
| Roof Material | Asphalt Shingle |
| Roof Style | Unknown |
| Stories Total | 1 |
| Size Interior | 969 Sqft |
| Type | Apartment |
| Utility Water | Municipal Water |
Parking
| Underground |
Land
| Acreage | No |
| Sewer | Municipal Sewage System |
| Size Total Text | Under 1 Acre |
| Zoning Type | Unknown |
Rooms
| Level | Type | Length | Width | Dimensions |
|---|---|---|---|---|
| Main Level | Bedroom | 8'8'' x 13'3'' | ||
| Main Level | Kitchen | 9'6'' x 8'3'' | ||
| Main Level | 4pc Ensuite Bath | 7'10'' x 7'11'' | ||
| Main Level | Dining Room | 11'5'' x 9'5'' | ||
| Main Level | 3pc Bathroom | 8'5'' x 6'0'' | ||
| Main Level | Primary Bedroom | 10'0'' x 20'8'' | ||
| Main Level | Living Room | 11'5'' x 13'5'' |
https://www.realtor.ca/real-estate/26990682/1350-ridgeway-drive-unit-216-kelowna-glenmore


