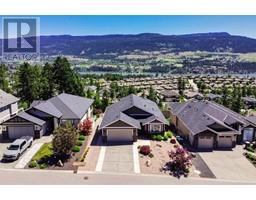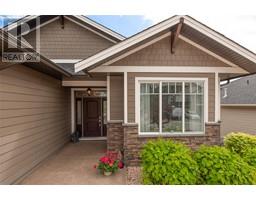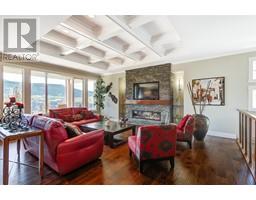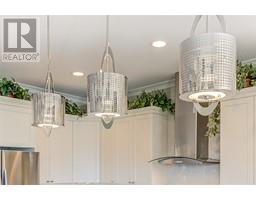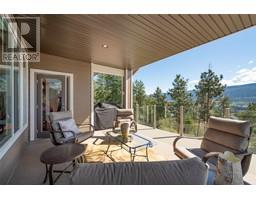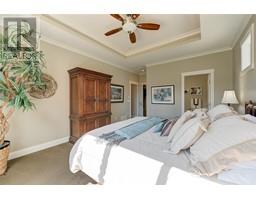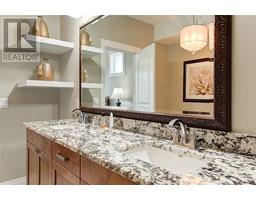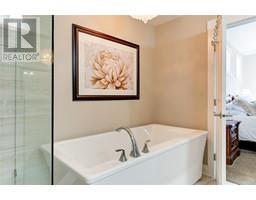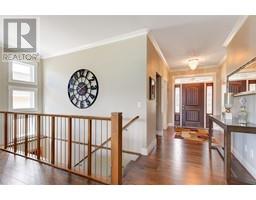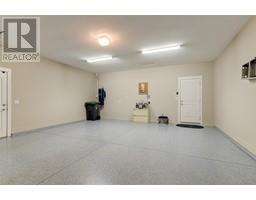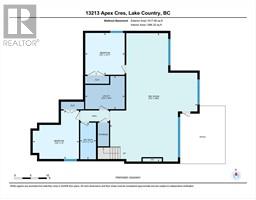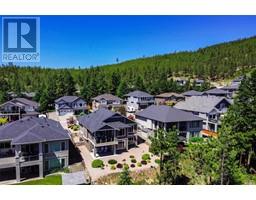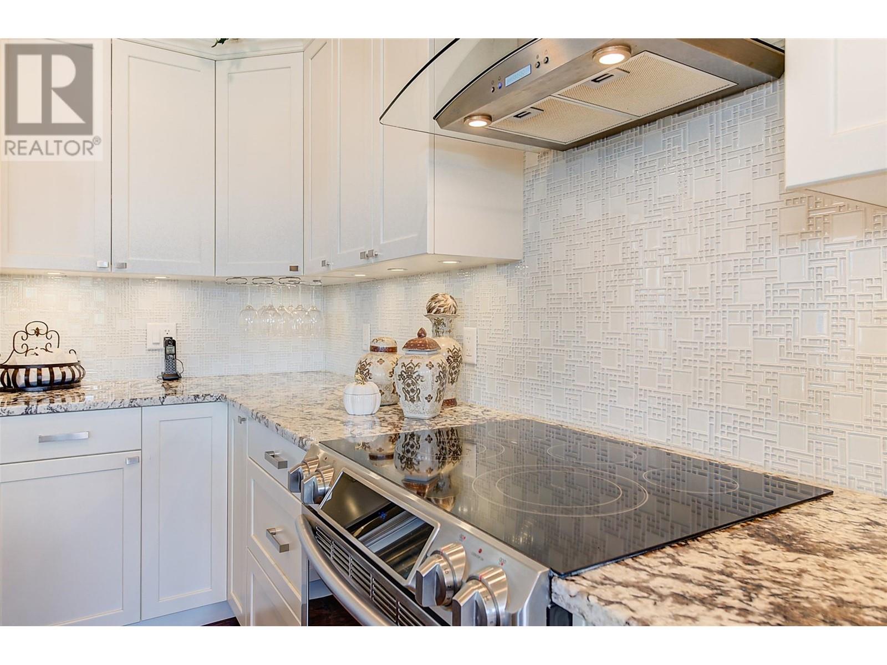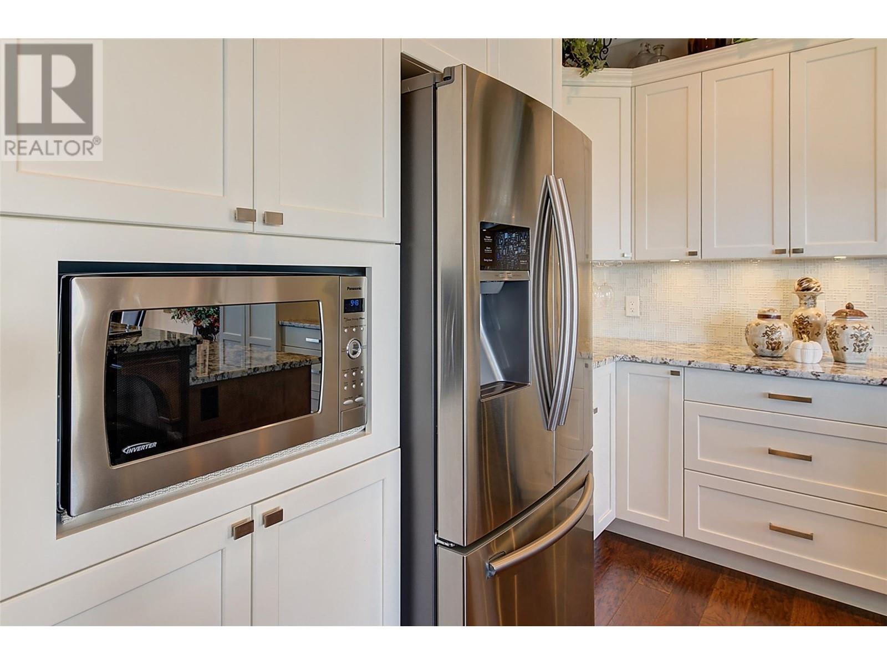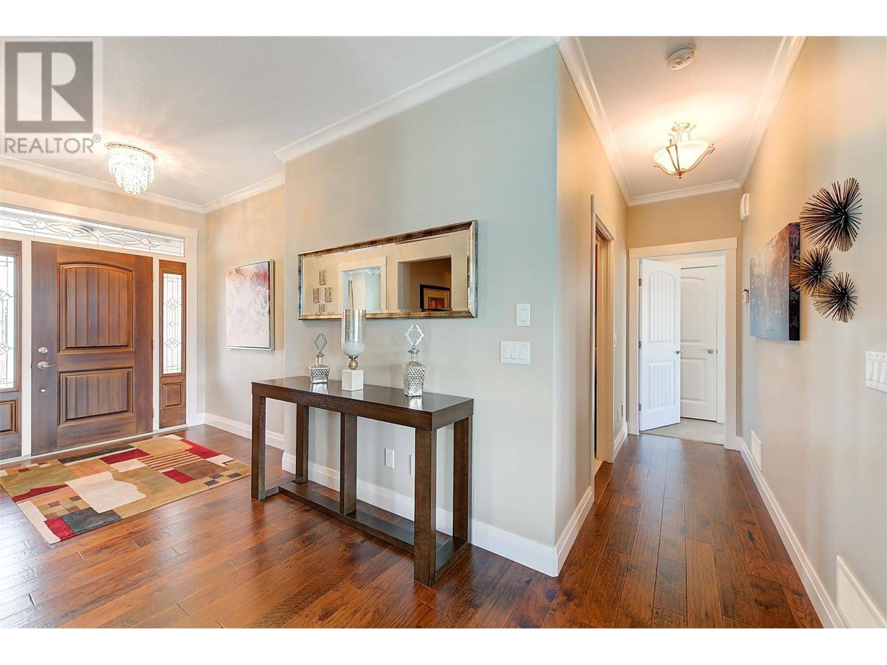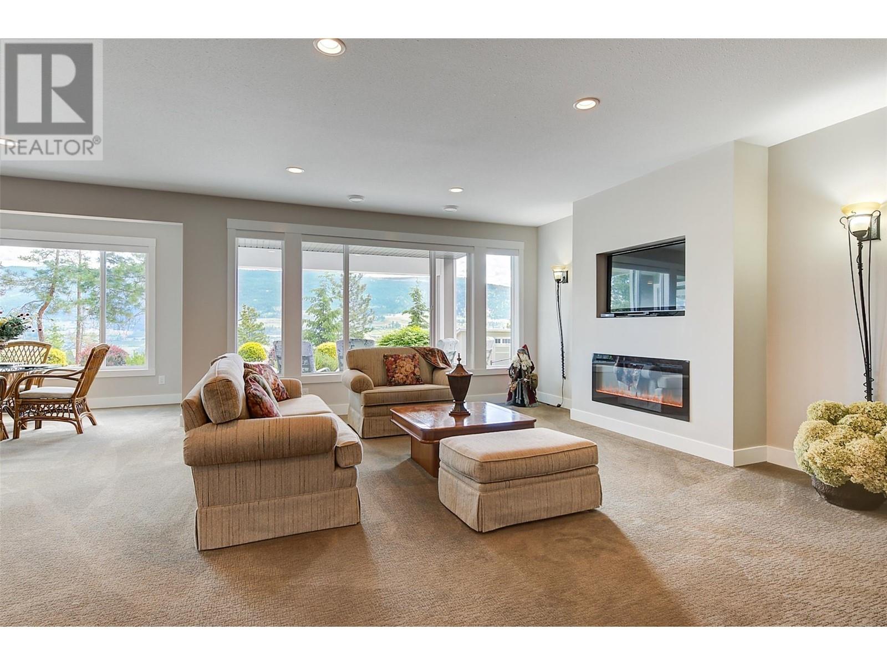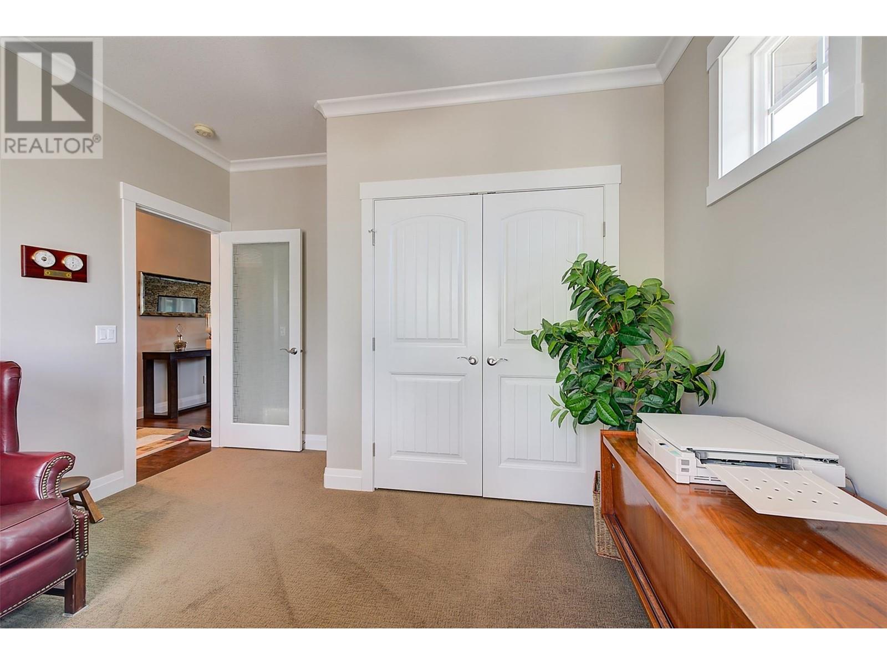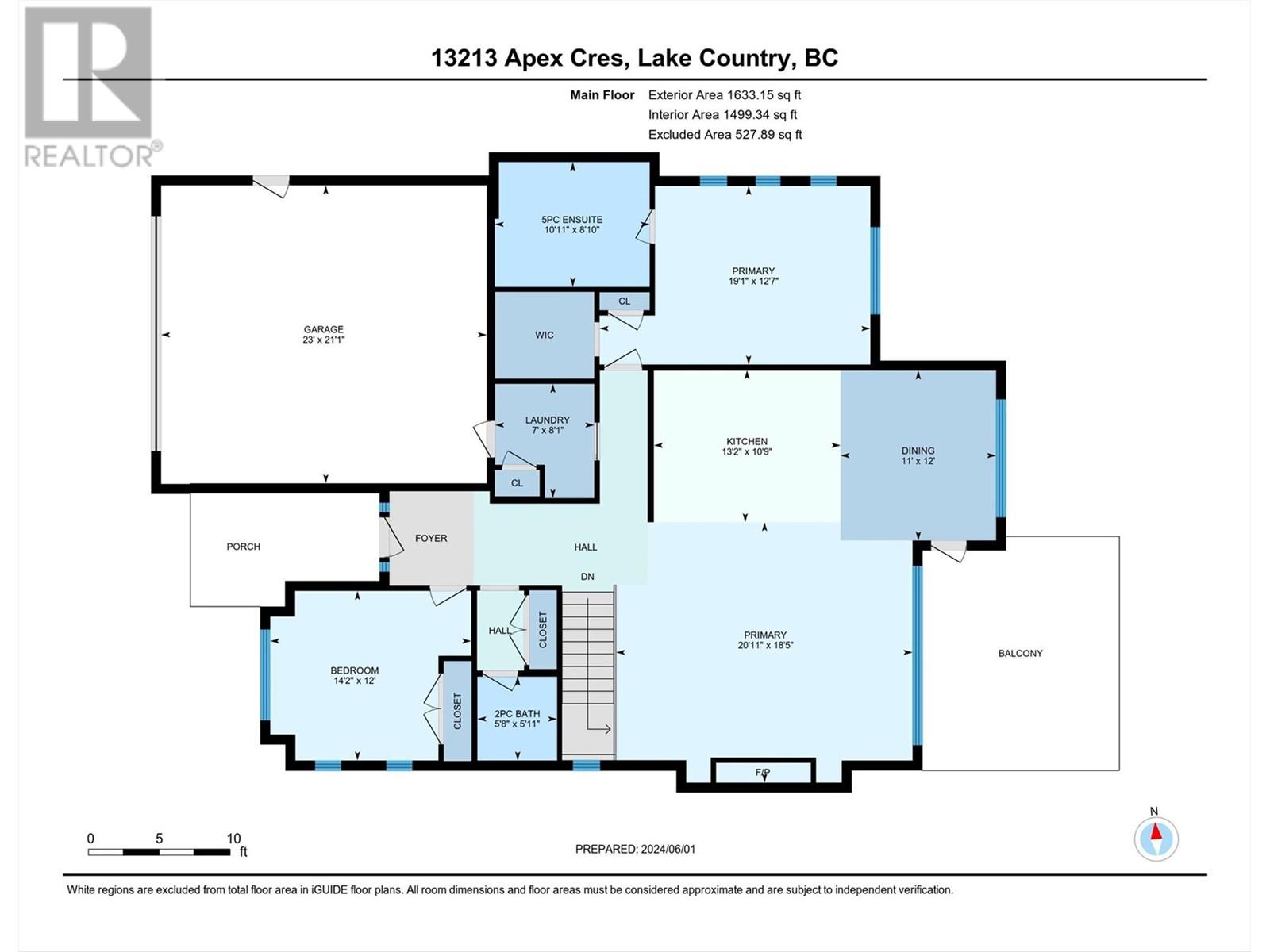13213 Apex Crescent, Lake Country, British Columbia V4V 2W1 (26990349)
13213 Apex Crescent Lake Country, British Columbia V4V 2W1
Interested?
Contact us for more information

Steven Wright
Personal Real Estate Corporation
www.stevewrightrealestate.com/
https://www.facebook.com/steven.j.wright.92

#1 - 1890 Cooper Road
Kelowna, British Columbia V1Y 8B7
(250) 860-1100
(250) 860-0595
https://royallepagekelowna.com/
$1,225,000
Immaculate custom built one owner lake view home located in the highly desirable Lakes Community. This gorgeous family home will not disappoint even the most discerning buyers. The kitchen will be your favorite room with it's white Torroncino Granite countertops, Stainless Steel appliances, Shaker Style designer cupboards and Hickory Hardwood floors. Not to be outdone, is a gorgeous spa like 5 piece ensuite including a Kohler free standing tub, shower with 2 glass walls, granite countertops, under cabinet lighting and an elongated self-closing toilet. The primary bedroom and living room have trayed ceilings and the living room offers a cozy electric fireplace with a floor to ceiling brick feature wall. The lower level is perfect for kids and guests with 2 additional bedrooms, a 5 piece bathroom, and huge Recreation room. The attached 2 car garage has an epoxy coating on the floor making this a complete family home. You'll be sure to spend most of your time outdoors on the large deck, sipping your morning coffee or afternoon wine while enjoying the breathtaking Okanagan days and nights! Close to hiking trails, wineries, lakes, and beaches. Shopping and other services are also located nearby. Don't hesitate on this one! (id:26472)
Property Details
| MLS® Number | 10315363 |
| Property Type | Single Family |
| Neigbourhood | Lake Country North West |
| Features | Central Island, One Balcony |
| Parking Space Total | 4 |
Building
| Bathroom Total | 3 |
| Bedrooms Total | 4 |
| Basement Type | Full |
| Constructed Date | 2016 |
| Construction Style Attachment | Detached |
| Cooling Type | Central Air Conditioning |
| Fireplace Fuel | Electric |
| Fireplace Present | Yes |
| Fireplace Type | Unknown |
| Flooring Type | Carpeted, Ceramic Tile, Hardwood |
| Half Bath Total | 1 |
| Heating Type | Forced Air |
| Roof Material | Asphalt Shingle |
| Roof Style | Unknown |
| Stories Total | 2 |
| Size Interior | 3150 Sqft |
| Type | House |
| Utility Water | Municipal Water |
Parking
| Attached Garage | 2 |
Land
| Acreage | No |
| Sewer | Municipal Sewage System |
| Size Irregular | 0.17 |
| Size Total | 0.17 Ac|under 1 Acre |
| Size Total Text | 0.17 Ac|under 1 Acre |
| Zoning Type | Unknown |
Rooms
| Level | Type | Length | Width | Dimensions |
|---|---|---|---|---|
| Lower Level | Utility Room | 10'4'' x 12'3'' | ||
| Lower Level | Recreation Room | 39'9'' x 27'2'' | ||
| Lower Level | Full Bathroom | 11'4'' x 4'11'' | ||
| Lower Level | Bedroom | 12'11'' x 12'2'' | ||
| Lower Level | Bedroom | 15'0'' x 14'4'' | ||
| Main Level | Laundry Room | 8'1'' x 7'0'' | ||
| Main Level | Bedroom | 12'0'' x 14'2'' | ||
| Main Level | Partial Bathroom | 5'11'' x 5'8'' | ||
| Main Level | Dining Room | 12'0'' x 11'0'' | ||
| Main Level | Full Ensuite Bathroom | 8'10'' x 10'11'' | ||
| Main Level | Primary Bedroom | 12'7'' x 19'1'' | ||
| Main Level | Living Room | 18'5'' x 20'11'' | ||
| Main Level | Kitchen | 10'9'' x 13'2'' |
https://www.realtor.ca/real-estate/26990349/13213-apex-crescent-lake-country-lake-country-north-west



