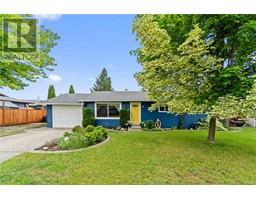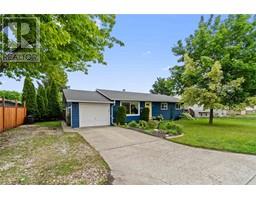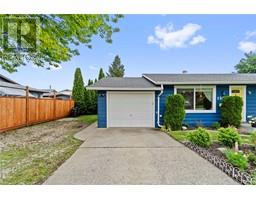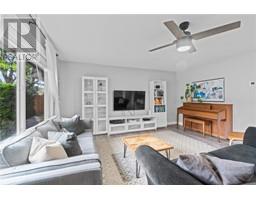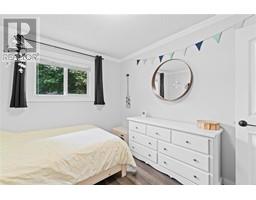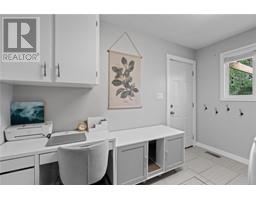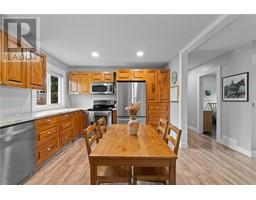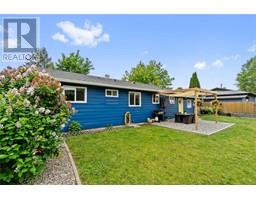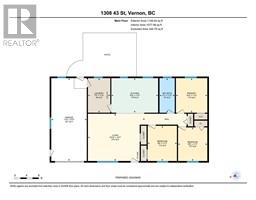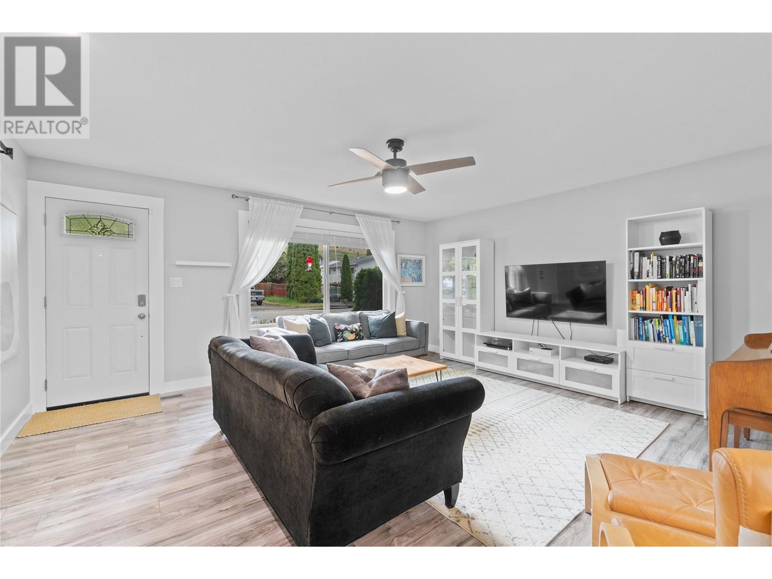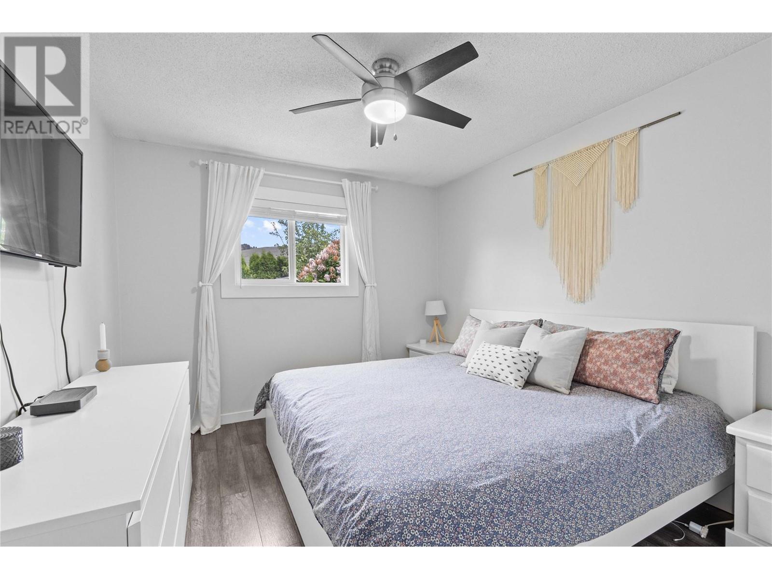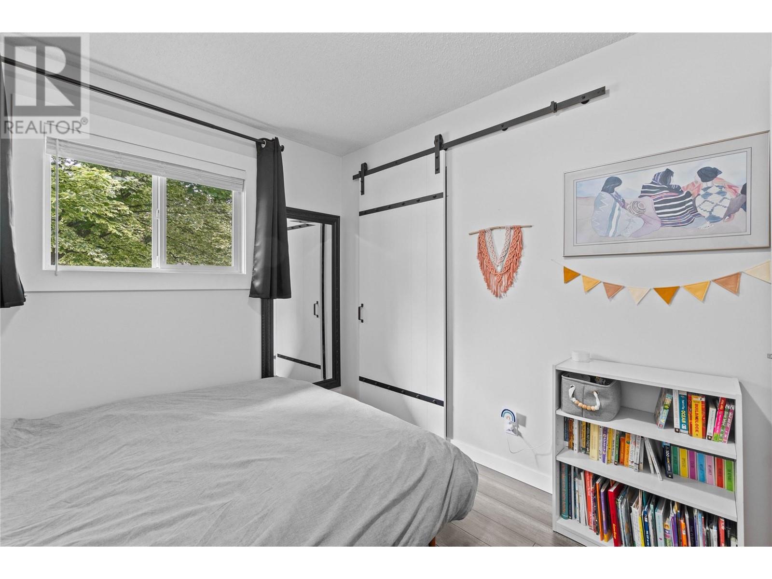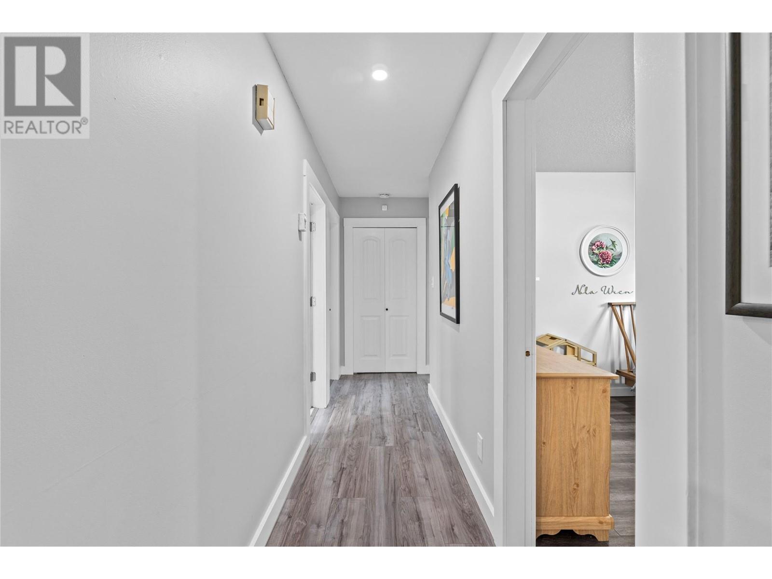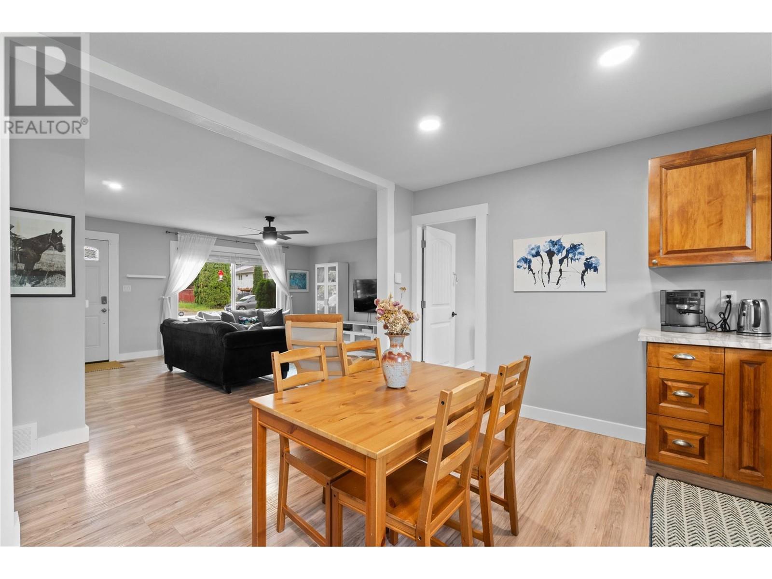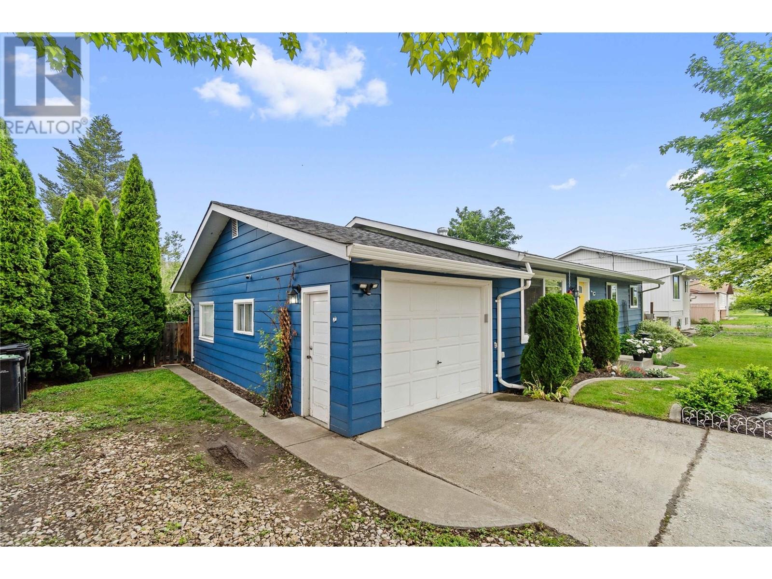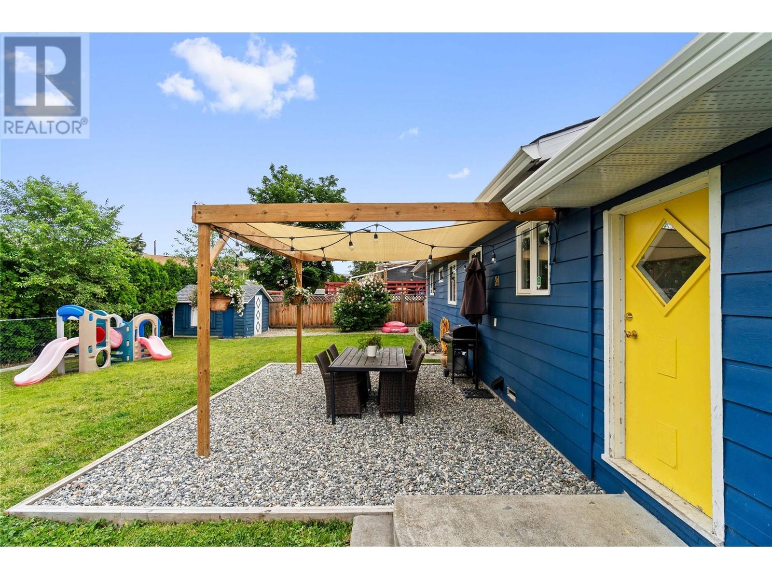1308 43 Street, Vernon, British Columbia V1T 7P6 (26996385)
1308 43 Street Vernon, British Columbia V1T 7P6
Interested?
Contact us for more information
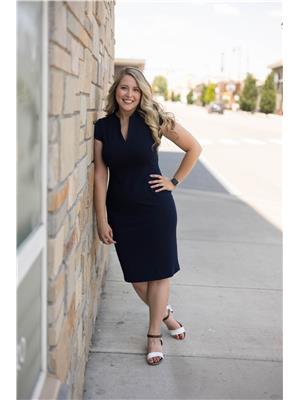
Jessica Lauzon
Personal Real Estate Corporation
www.jessicalauzon.com/

4007 - 32nd Street
Vernon, British Columbia V1T 5P2
(250) 545-5371
(250) 542-3381
$625,000
Discover this beautifully renovated gem, perfect for buyers of all generations. This single-level home features three spacious bedrooms and one modern bathroom, ideal for families or downsizers seeking comfort and style. The updated furnace/AC ensures year-round coziness, while the fantastic curb appeal invites admiration from all who pass by. Ample parking and a single garage offer convenience for multiple vehicles. The large backyard is a dream for entertaining guests or giving kids plenty of space to play. With its exquisite updates and unbeatable value, this home offers the best bang for your buck among current listings. Don't miss out on this charming residence that combines functionality with aesthetic appeal. (id:26472)
Property Details
| MLS® Number | 10316029 |
| Property Type | Single Family |
| Neigbourhood | South Vernon |
| Community Features | Pets Allowed, Rentals Allowed |
| Parking Space Total | 1 |
Building
| Bathroom Total | 1 |
| Bedrooms Total | 3 |
| Architectural Style | Ranch |
| Basement Type | Crawl Space |
| Constructed Date | 1976 |
| Construction Style Attachment | Detached |
| Cooling Type | Central Air Conditioning |
| Exterior Finish | Concrete |
| Flooring Type | Vinyl |
| Heating Type | Forced Air, See Remarks |
| Roof Material | Asphalt Shingle |
| Roof Style | Unknown |
| Stories Total | 1 |
| Size Interior | 1146 Sqft |
| Type | House |
| Utility Water | Municipal Water |
Parking
| Attached Garage | 1 |
Land
| Acreage | No |
| Fence Type | Fence |
| Sewer | Municipal Sewage System |
| Size Frontage | 72 Ft |
| Size Irregular | 0.15 |
| Size Total | 0.15 Ac|under 1 Acre |
| Size Total Text | 0.15 Ac|under 1 Acre |
| Zoning Type | Unknown |
Rooms
| Level | Type | Length | Width | Dimensions |
|---|---|---|---|---|
| Main Level | Other | 27'4'' x 11'9'' | ||
| Main Level | Laundry Room | 7'5'' x 11'5'' | ||
| Main Level | Full Bathroom | 5'1'' x 11'5'' | ||
| Main Level | Bedroom | 9'8'' x 11'7'' | ||
| Main Level | Bedroom | 9'8'' x 11'1'' | ||
| Main Level | Primary Bedroom | 10'4'' x 11'5'' | ||
| Main Level | Living Room | 18'10'' x 15'7'' | ||
| Main Level | Kitchen | 15'6'' x 11'5'' |
https://www.realtor.ca/real-estate/26996385/1308-43-street-vernon-south-vernon


