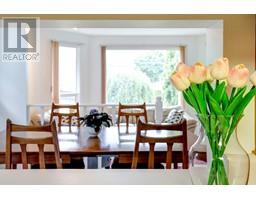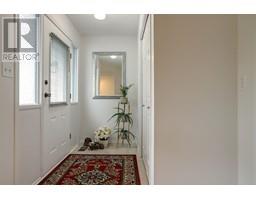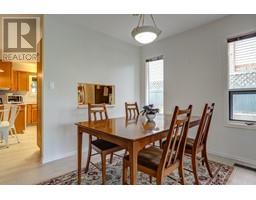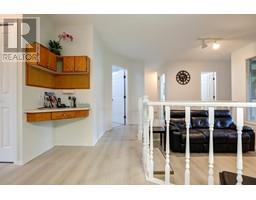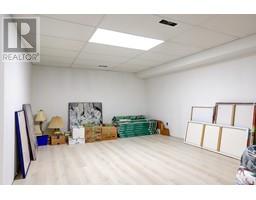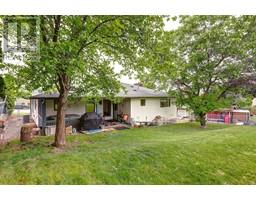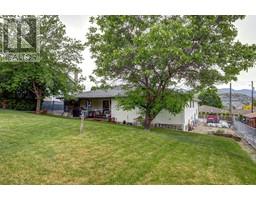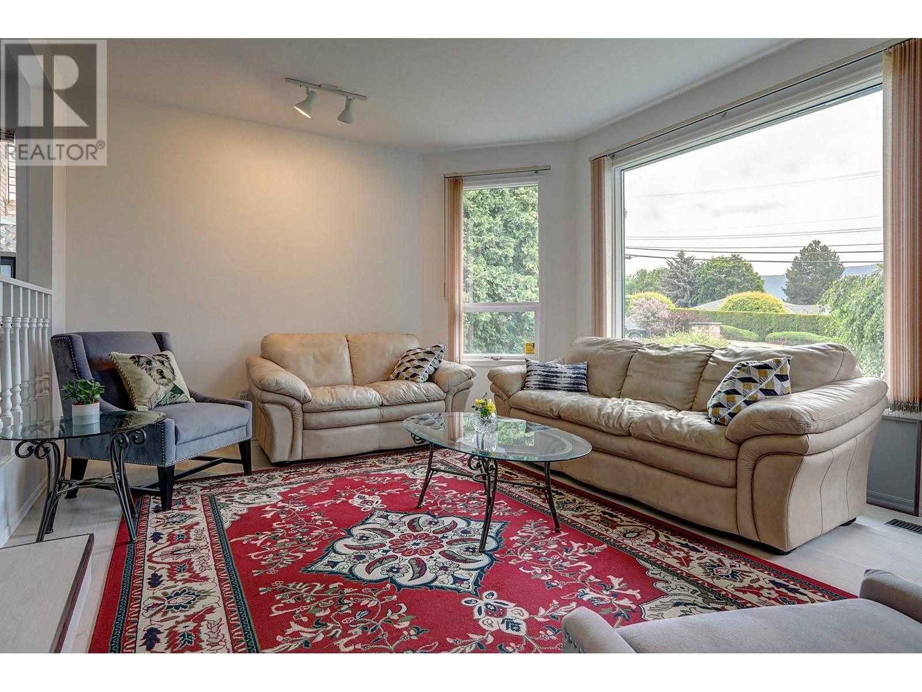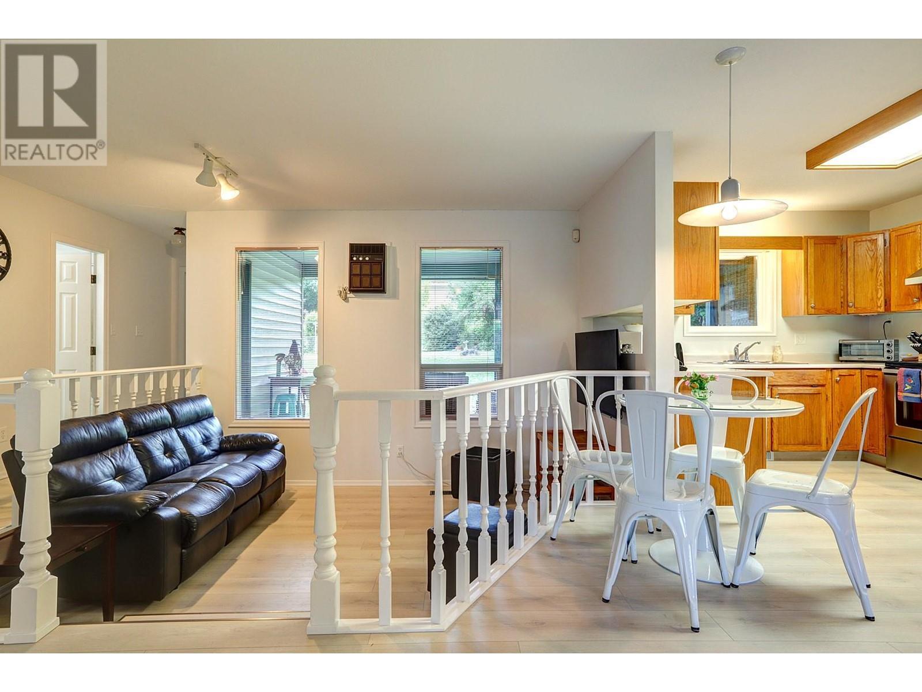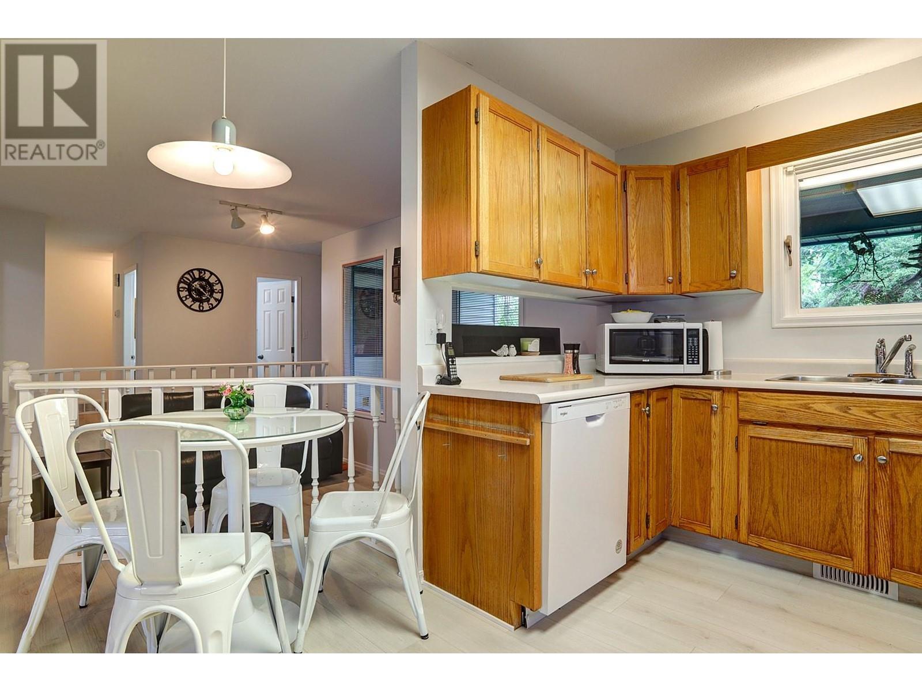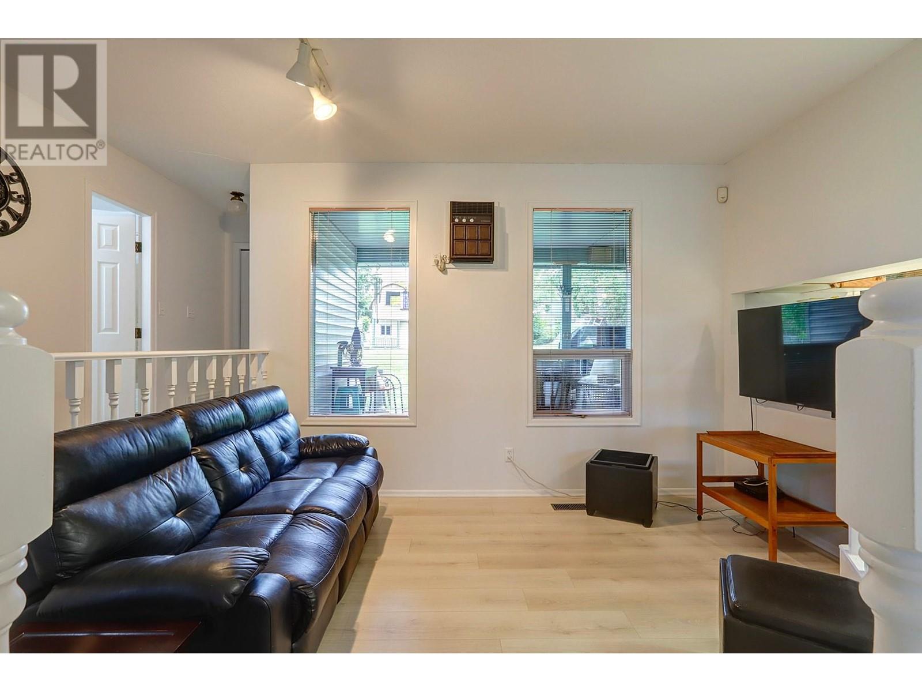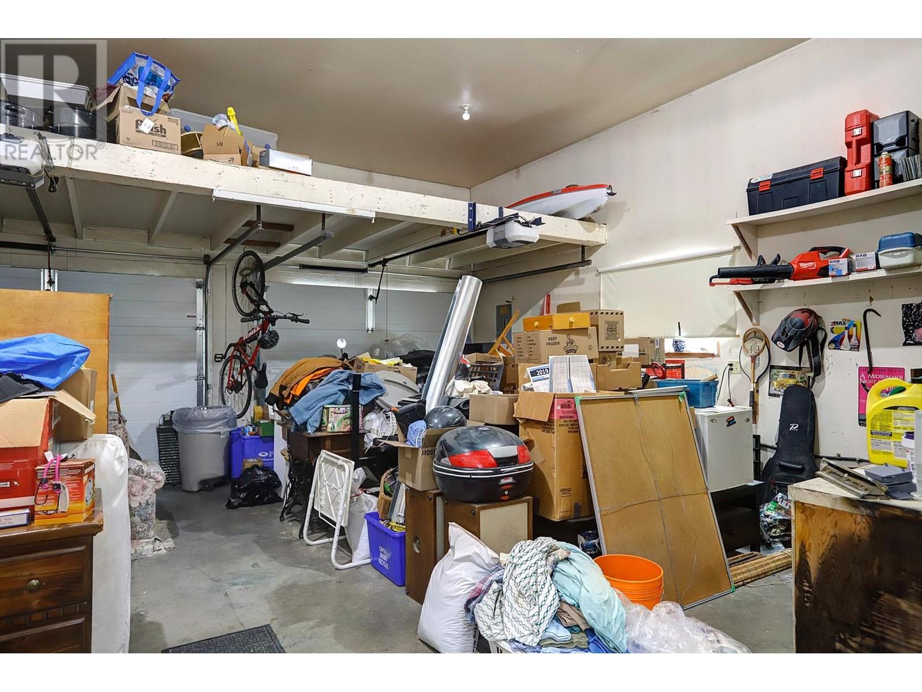1301 25 Avenue, Vernon, British Columbia V1T 7L5 (26973836)
1301 25 Avenue Vernon, British Columbia V1T 7L5
Interested?
Contact us for more information
Cory Bialecki
https://www.facebook.com/cory.bialecki
https://www.instagram.com/bialeckic/

5603 27th Street
Vernon, British Columbia V1T 8Z5
(250) 549-4161
(250) 549-7007
https://www.remaxvernon.com/
$825,000
East hill family home, close to all amenities and within walking distance to schools, parks, coffee shops and more. Over-height garage with huge mezzanine for extra storage, 5 bedrooms with possible suite potential in the basement. Large lot, RV storage and lots of updates make this a very easy decision for the family that wants to be close to both elementary and high school , or, with the Rancher with basement layout a good choice for empty nesters as well. New flooring, paint, electrical/lighting updates and basement has been fully finished (still working on a few finishing touches). A must see in a fantastic location! (id:26472)
Property Details
| MLS® Number | 10314628 |
| Property Type | Single Family |
| Neigbourhood | East Hill |
| Community Features | Pets Allowed, Rentals Allowed |
| Parking Space Total | 6 |
Building
| Bathroom Total | 3 |
| Bedrooms Total | 5 |
| Architectural Style | Ranch |
| Constructed Date | 1986 |
| Construction Style Attachment | Detached |
| Cooling Type | Central Air Conditioning |
| Fire Protection | Security System |
| Flooring Type | Carpeted, Laminate |
| Heating Type | Forced Air, See Remarks |
| Roof Material | Asphalt Shingle |
| Roof Style | Unknown |
| Stories Total | 2 |
| Size Interior | 2557 Sqft |
| Type | House |
| Utility Water | Municipal Water |
Parking
| Attached Garage | 2 |
Land
| Acreage | No |
| Sewer | Municipal Sewage System |
| Size Irregular | 0.27 |
| Size Total | 0.27 Ac|under 1 Acre |
| Size Total Text | 0.27 Ac|under 1 Acre |
| Zoning Type | Unknown |
Rooms
| Level | Type | Length | Width | Dimensions |
|---|---|---|---|---|
| Basement | Utility Room | 16'4'' x 8'10'' | ||
| Basement | Recreation Room | 17'8'' x 12'2'' | ||
| Basement | Bedroom | 15'11'' x 10'7'' | ||
| Basement | 4pc Bathroom | 7'10'' x 7'5'' | ||
| Basement | Bedroom | 11'1'' x 9'3'' | ||
| Main Level | Other | 21'7'' x 21'7'' | ||
| Main Level | 3pc Ensuite Bath | 5'7'' x 8'9'' | ||
| Main Level | Bedroom | 10'7'' x 11'7'' | ||
| Main Level | Family Room | 10'1'' x 12'8'' | ||
| Main Level | Dining Room | 8'11'' x 11'9'' | ||
| Main Level | Laundry Room | 15'8'' x 13'7'' | ||
| Main Level | 4pc Bathroom | 5'6'' x 10' | ||
| Main Level | Bedroom | 10'6'' x 11'6'' | ||
| Main Level | Primary Bedroom | 11'3'' x 14'11'' | ||
| Main Level | Kitchen | 9'8'' x 14'4'' | ||
| Main Level | Living Room | 13'5'' x 16'11'' |
https://www.realtor.ca/real-estate/26973836/1301-25-avenue-vernon-east-hill


