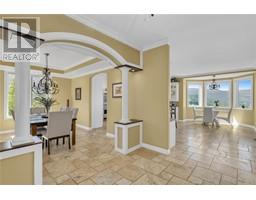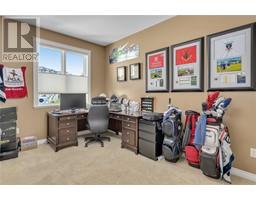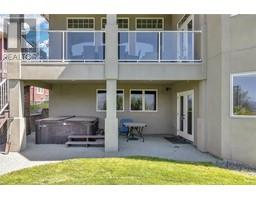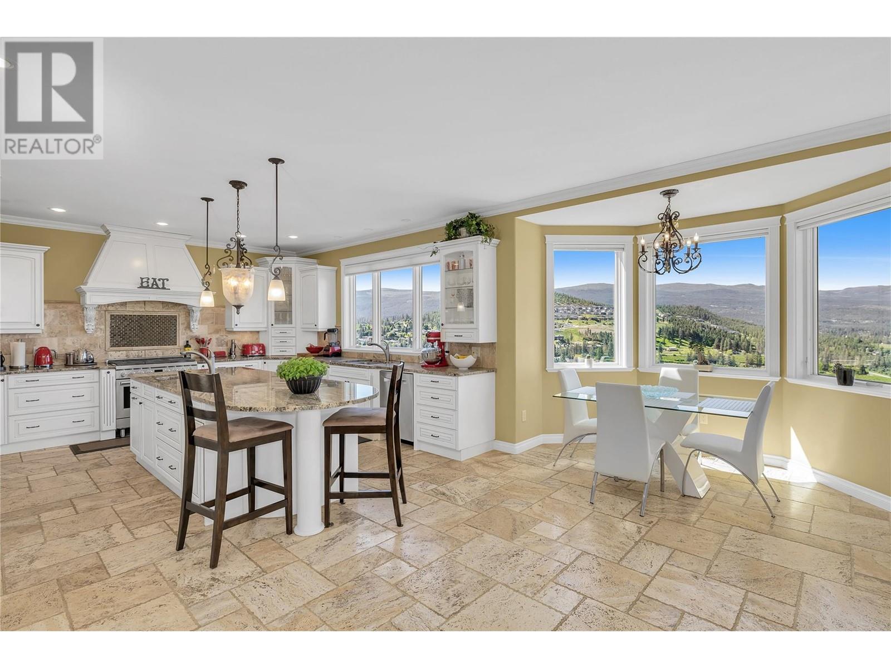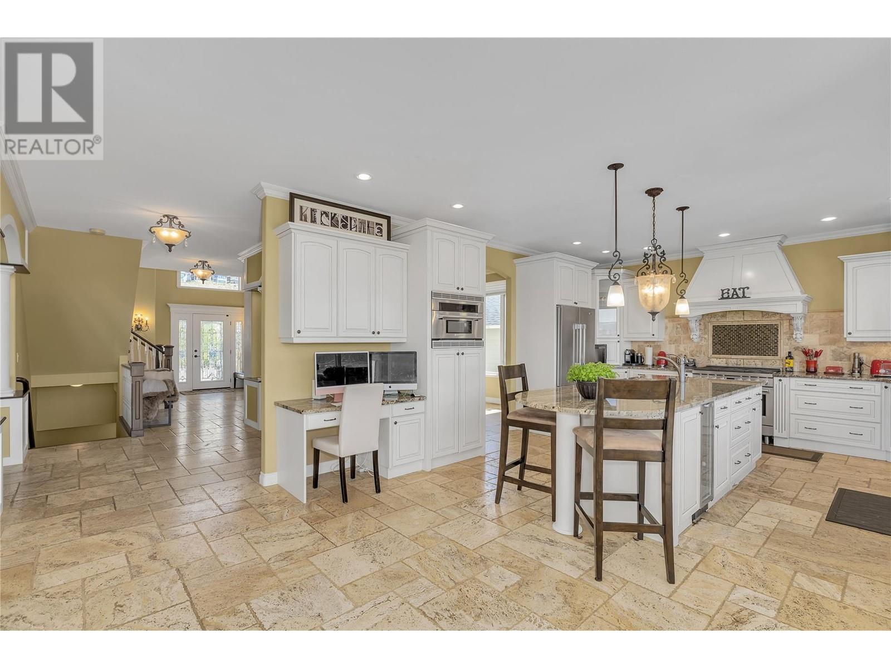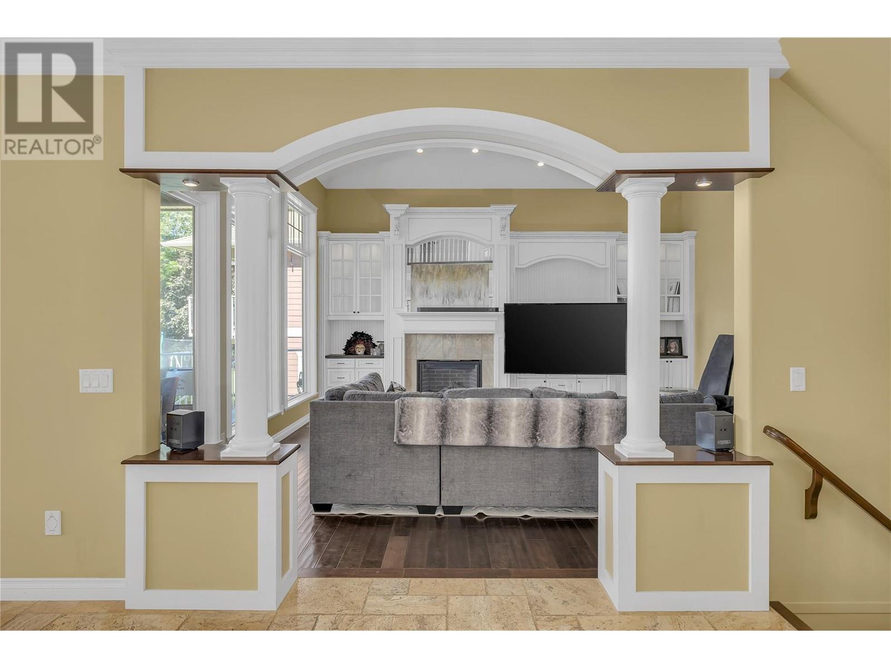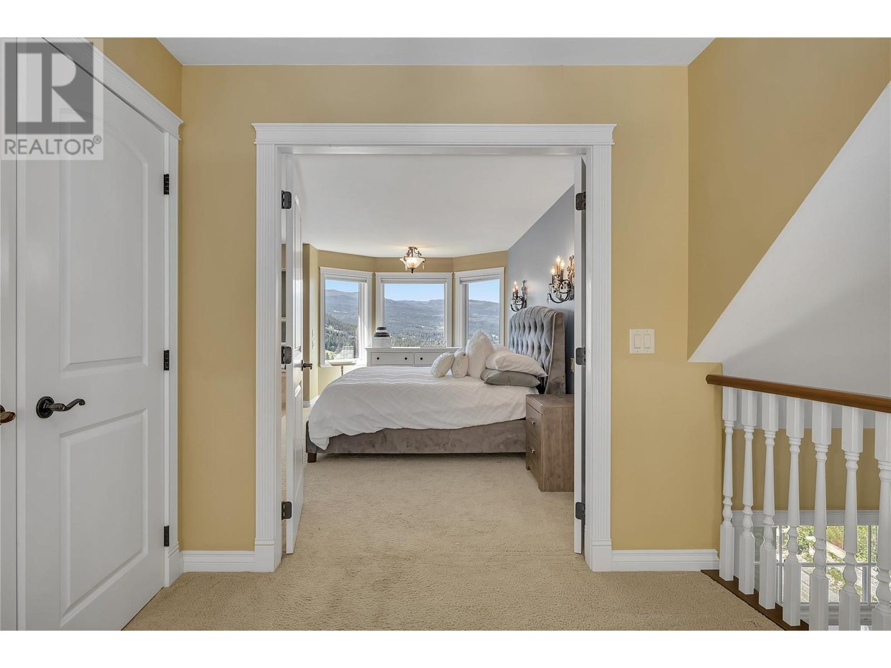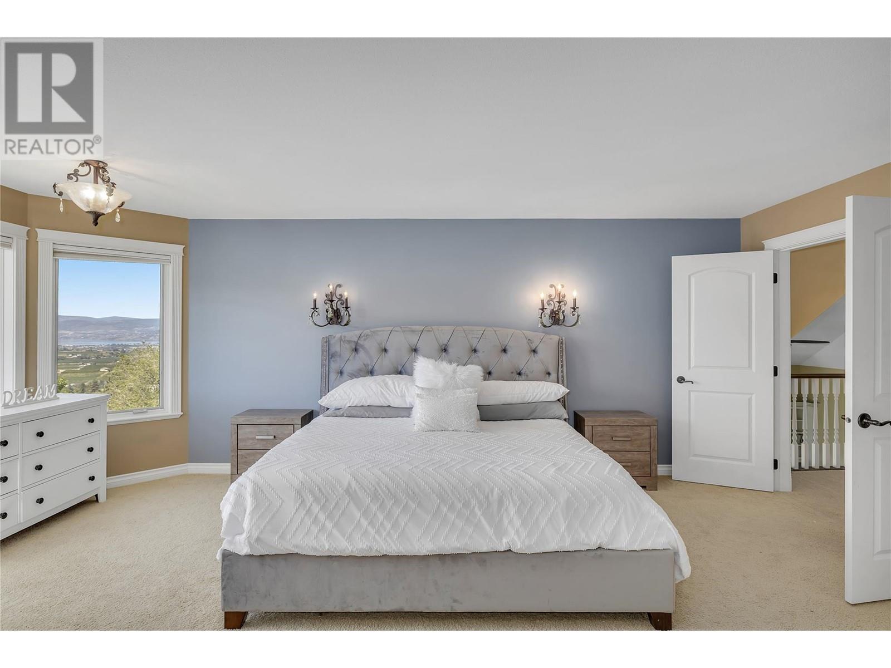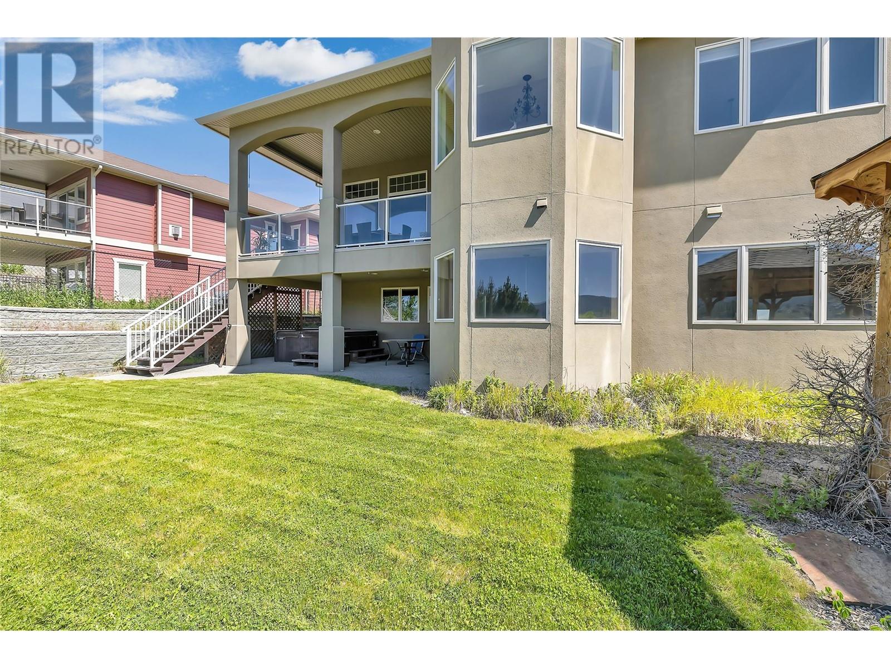1278 Loseth Drive, Kelowna, British Columbia V1P 1N2 (27024198)
1278 Loseth Drive Kelowna, British Columbia V1P 1N2
Interested?
Contact us for more information

Rob Nelson
www.kelownalife.ca/kelowna-life/rob-nelson
https://www.facebook.com/kelownalife/
https://www.linkedin.com/in/robnelsonkelownalife/
https://www.instagram.com/kelownalife/

2700 Richter St
Kelowna, British Columbia V1Y 2R5
(250) 860-4300
(250) 860-1600
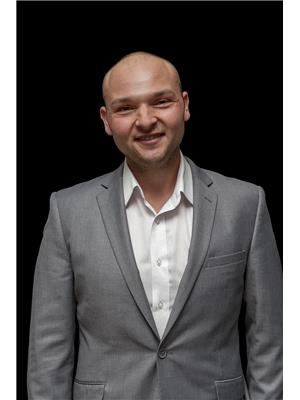
Jason Abougoush

2700 Richter St
Kelowna, British Columbia V1Y 2R5
(250) 860-4300
(250) 860-1600
$1,398,000
Welcome to this exquisite 5-bedroom plus den, Tuscan-style home in Black Mountain, offering spectacular city, valley, and lake views. The grand entrance features travertine floors and a stunning staircase with a loft, creating elaborately heightened ceilings. You’ll find a gourmet kitchen, perfect for entertaining, includes matching flooring, granite countertops, an island sink, 6-burner gas stove, and a breakfast nook opening to a covered deck. The separate formal dining room is ideal for elegant dinners. A large living room offers built-in cabinetry, hardwood floors, and large picture windows. The lofted second floor showcases double French doors leading to the luxurious primary bedroom suite, with a spa-like open ensuite bathroom featuring dual sinks, a soaker tub, and glass walk-in shower with a waterfall showerhead. The bright walkout basement includes a games room with a wet bar, a bedroom, a full bath with a sauna, and cork floors. This space can be easily suited with a separate entrance. Other amenities include a large backyard gazebo perfect for a hot tub, with stunning city views, and an oversized double car garage with extra storage space and a workbench. Located in a sought-after family area, this home provides easy access to local amenities, parks, and recreational facilities. Simply move in, and enjoy Kelowna Life. (id:26472)
Open House
This property has open houses!
3:00 pm
Ends at:5:00 pm
Hosted by Aman Kandola
12:00 pm
Ends at:2:00 pm
Hosted by Aman Kandola
Property Details
| MLS® Number | 10316586 |
| Property Type | Single Family |
| Neigbourhood | Black Mountain |
| Amenities Near By | Golf Nearby, Park, Recreation, Schools, Ski Area |
| Community Features | Family Oriented, Pets Allowed, Rentals Allowed |
| Features | Central Island, Jacuzzi Bath-tub, One Balcony |
| Parking Space Total | 8 |
| View Type | City View, Lake View, Mountain View, Valley View, View (panoramic) |
Building
| Bathroom Total | 4 |
| Bedrooms Total | 5 |
| Appliances | Refrigerator, Dishwasher, Range - Gas, Microwave, Washer & Dryer |
| Basement Type | Full |
| Constructed Date | 2007 |
| Construction Style Attachment | Detached |
| Cooling Type | Central Air Conditioning |
| Exterior Finish | Stucco |
| Fire Protection | Smoke Detector Only |
| Fireplace Present | Yes |
| Fireplace Type | Insert |
| Flooring Type | Carpeted, Hardwood, Other |
| Half Bath Total | 1 |
| Heating Type | See Remarks |
| Roof Material | Asphalt Shingle |
| Roof Style | Unknown |
| Stories Total | 2 |
| Size Interior | 4634 Sqft |
| Type | House |
| Utility Water | Irrigation District |
Parking
| See Remarks | |
| Attached Garage | 2 |
Land
| Access Type | Easy Access, Highway Access |
| Acreage | No |
| Land Amenities | Golf Nearby, Park, Recreation, Schools, Ski Area |
| Landscape Features | Landscaped, Underground Sprinkler |
| Sewer | Municipal Sewage System |
| Size Frontage | 48 Ft |
| Size Irregular | 0.23 |
| Size Total | 0.23 Ac|under 1 Acre |
| Size Total Text | 0.23 Ac|under 1 Acre |
| Zoning Type | Unknown |
Rooms
| Level | Type | Length | Width | Dimensions |
|---|---|---|---|---|
| Second Level | Bedroom | 12'8'' x 12'4'' | ||
| Second Level | 4pc Bathroom | 4'11'' x 9'11'' | ||
| Second Level | Bedroom | 9'11'' x 13'2'' | ||
| Second Level | Primary Bedroom | 19'10'' x 13'7'' | ||
| Second Level | 5pc Ensuite Bath | 16'2'' x 14'11'' | ||
| Basement | Storage | 20'5'' x 9'3'' | ||
| Basement | Utility Room | 8'3'' x 5'5'' | ||
| Basement | 4pc Bathroom | 13'11'' x 10'6'' | ||
| Basement | Bedroom | 11'8'' x 13'4'' | ||
| Basement | Recreation Room | 46'2'' x 37'11'' | ||
| Basement | Other | 6'0'' x 7'10'' | ||
| Main Level | Other | 20'2'' x 10'0'' | ||
| Main Level | Laundry Room | 9'10'' x 15'0'' | ||
| Main Level | 2pc Bathroom | 4'8'' x 5'7'' | ||
| Main Level | Bedroom | 14'2'' x 10'4'' | ||
| Main Level | Kitchen | 15'4'' x 15'6'' | ||
| Main Level | Dining Room | 13'0'' x 14'3'' | ||
| Main Level | Foyer | 11'3'' x 14'1'' | ||
| Main Level | Living Room | 19'3'' x 20'11'' |
https://www.realtor.ca/real-estate/27024198/1278-loseth-drive-kelowna-black-mountain














