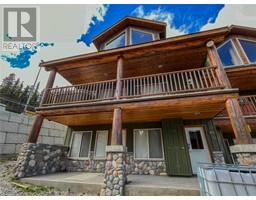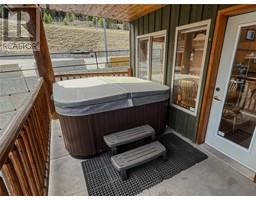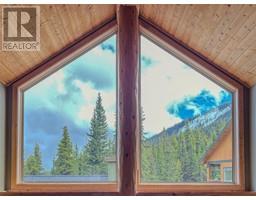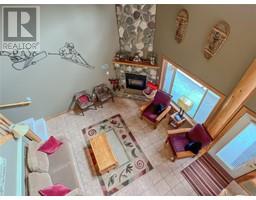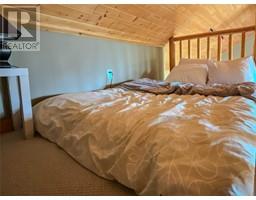1259 Apex Mountain Road Unit# 13, Penticton, British Columbia V0X 1K0 (26972136)
1259 Apex Mountain Road Unit# 13 Penticton, British Columbia V0X 1K0
Interested?
Contact us for more information
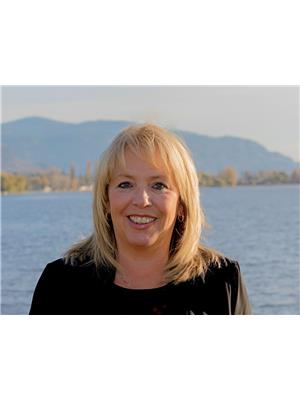
Pamela Hass
www.royallepage.ca/pamelahass

8512 Main Street
Osoyoos, British Columbia V0H 1V0
(250) 495-2606
(250) 495-7533
www.royallepage.ca/
$579,000Maintenance, Insurance, Other, See Remarks
$462 Monthly
Maintenance, Insurance, Other, See Remarks
$462 MonthlyCorner 3 bdrm, 2 bath & loft Townhouse located in Creekview Court. Nestled in the heart of Apex Mountain Resort and offering a ski in - ski out location. Open floor plan with vaulted ceilings, picture windows, river rock gas fireplace and radiant in-floor heat. Step outside onto the expansive balcony and take in the breathtaking views of the surrounding area or relax in the hot tub. The kitchen, equipped with modern appliances, flows seamlessly into the dining area, making it perfect for entertaining. Additional features include a loft area that can serve as a home office or extra sleeping space, and a convenient foyer for storing ski gear. Perfect for families or groups looking to enjoy a getaway. Whether you're an avid skier, looking for a peaceful retreat or rental potential this property has it all. (id:26472)
Property Details
| MLS® Number | 10315410 |
| Property Type | Single Family |
| Neigbourhood | Penticton Apex |
| Community Name | Creekview Court |
| Amenities Near By | Recreation, Ski Area |
| Community Features | Pets Allowed |
| Features | Treed |
| Parking Space Total | 1 |
| Storage Type | Storage, Locker |
| View Type | Mountain View |
Building
| Bathroom Total | 2 |
| Bedrooms Total | 3 |
| Appliances | Range, Refrigerator, Dishwasher, Dryer, Washer |
| Constructed Date | 2000 |
| Construction Style Attachment | Attached |
| Exterior Finish | Wood Siding |
| Fireplace Fuel | Gas |
| Fireplace Present | Yes |
| Fireplace Type | Unknown |
| Heating Fuel | Electric, Other |
| Heating Type | Hot Water |
| Roof Material | Asphalt Shingle |
| Roof Style | Unknown |
| Stories Total | 4 |
| Size Interior | 1430 Sqft |
| Type | Row / Townhouse |
| Utility Water | See Remarks |
Parking
| See Remarks | |
| Other |
Land
| Acreage | No |
| Land Amenities | Recreation, Ski Area |
| Sewer | Municipal Sewage System |
| Size Total Text | Under 1 Acre |
| Zoning Type | Unknown |
Rooms
| Level | Type | Length | Width | Dimensions |
|---|---|---|---|---|
| Second Level | Living Room | 15'0'' x 15'4'' | ||
| Second Level | Kitchen | 7'10'' x 9'9'' | ||
| Second Level | Dining Room | 7'6'' x 9'9'' | ||
| Second Level | Bedroom | 13'5'' x 9'2'' | ||
| Second Level | 4pc Bathroom | Measurements not available | ||
| Third Level | Primary Bedroom | 11'8'' x 9'11'' | ||
| Third Level | Loft | 9'2'' x 5'0'' | ||
| Third Level | Family Room | 11'3'' x 10'0'' | ||
| Third Level | Den | 7'6'' x 9'0'' | ||
| Third Level | Bedroom | 13'3'' x 9'2'' | ||
| Third Level | 4pc Bathroom | Measurements not available | ||
| Main Level | Foyer | 6'11'' x 6'11'' |
https://www.realtor.ca/real-estate/26972136/1259-apex-mountain-road-unit-13-penticton-penticton-apex


