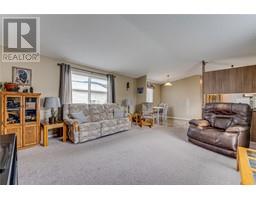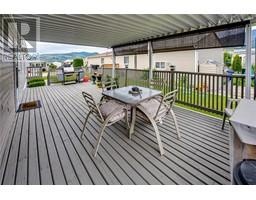12560 Westside Road Unit# 74, Vernon, British Columbia V1H 1S9 (27092010)
12560 Westside Road Unit# 74 Vernon, British Columbia V1H 1S9
Interested?
Contact us for more information

Deanna Jones
106 - 460 Doyle Avenue
Kelowna, British Columbia V1Y 0C2
(778) 760-9073
https://www.2percentinterior.ca/
$389,900Maintenance, Pad Rental
$500 Monthly
Maintenance, Pad Rental
$500 MonthlyIntroducing an exquisite 3-bedroom, 2-bathroom manufactured home in the prestigious Coyote Crossing Villas. This residence, constructed in 2007, epitomizes modern sophistication and rustic charm. The impressive primary bedroom features stunning vistas, an ensuite, and a spacious walk-in closet. Flooded with natural light, the open-concept kitchen with new cabinets, living room, and dining area offer a seamless flow for entertaining. Outdoor living is enhanced by a sizable deck which is partially covered, and lawn space to run around in. With meticulous maintenance evident throughout, this home boasts traditional charm with contemporary elegance. Coyote Crossing Villas, with its family-friendly environment, pet-friendly policies, and affordable pad rent, provides a coveted lifestyle just minutes from Vernon. An opportunity not to be missed. (id:26472)
Property Details
| MLS® Number | 10317957 |
| Property Type | Single Family |
| Neigbourhood | Okanagan North |
| Community Name | Coyote Crossing Villas |
| Parking Space Total | 2 |
| View Type | Mountain View, Valley View |
Building
| Bathroom Total | 2 |
| Bedrooms Total | 3 |
| Appliances | Refrigerator, Range - Electric, Washer & Dryer |
| Constructed Date | 2007 |
| Cooling Type | Central Air Conditioning |
| Flooring Type | Carpeted, Mixed Flooring |
| Heating Type | Forced Air, See Remarks |
| Roof Material | Asphalt Shingle |
| Roof Style | Unknown |
| Stories Total | 1 |
| Size Interior | 1216 Sqft |
| Type | Manufactured Home |
| Utility Water | Private Utility |
Parking
| Other |
Land
| Acreage | No |
| Sewer | Septic Tank |
| Size Total Text | Under 1 Acre |
| Zoning Type | Unknown |
Rooms
| Level | Type | Length | Width | Dimensions |
|---|---|---|---|---|
| Main Level | 4pc Bathroom | Measurements not available | ||
| Main Level | Bedroom | 8'1'' x 9'3'' | ||
| Main Level | Bedroom | 9'2'' x 14'8'' | ||
| Main Level | 4pc Ensuite Bath | Measurements not available | ||
| Main Level | Dining Room | 9' x 7'10'' | ||
| Main Level | Primary Bedroom | 11'8'' x 14'8'' | ||
| Main Level | Kitchen | 18' x 6'10'' | ||
| Main Level | Living Room | 16'8'' x 14'8'' |
https://www.realtor.ca/real-estate/27092010/12560-westside-road-unit-74-vernon-okanagan-north






























































