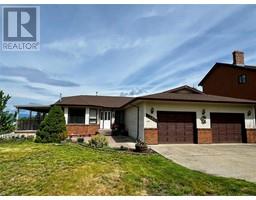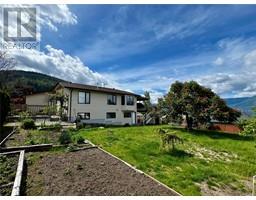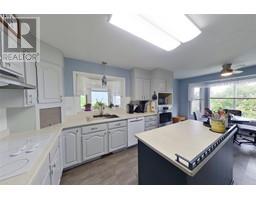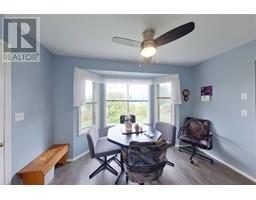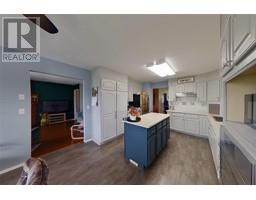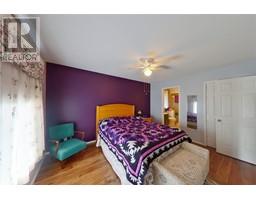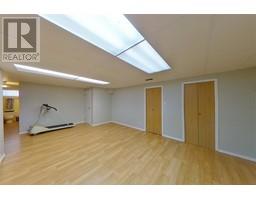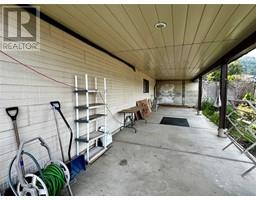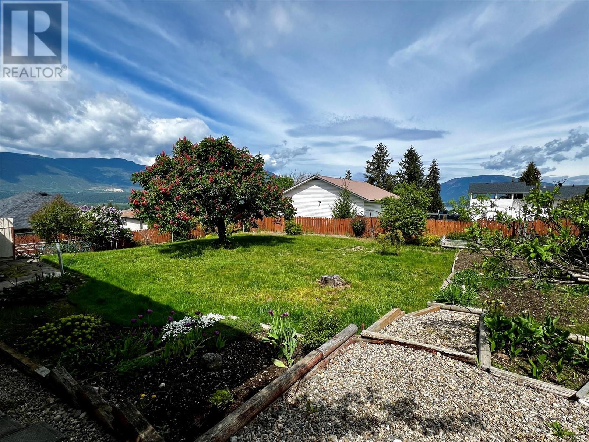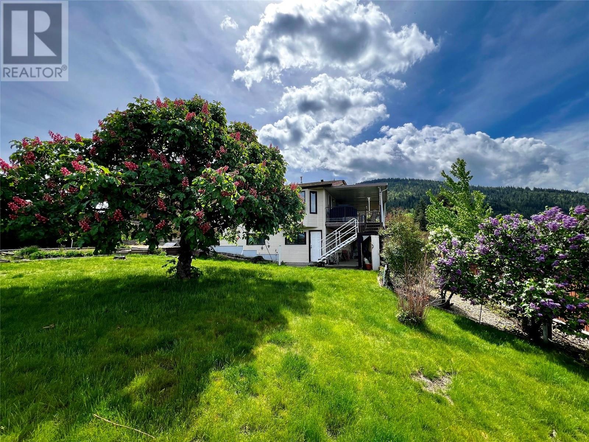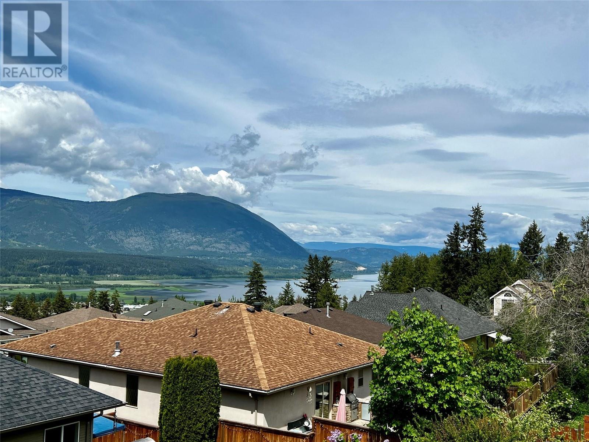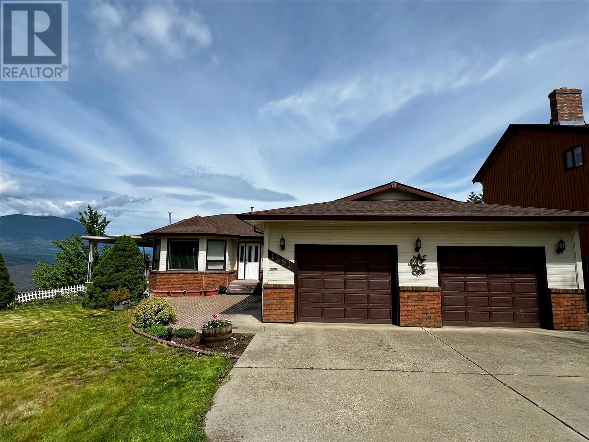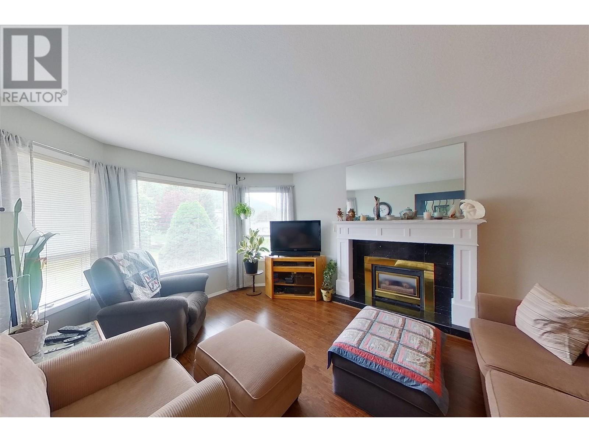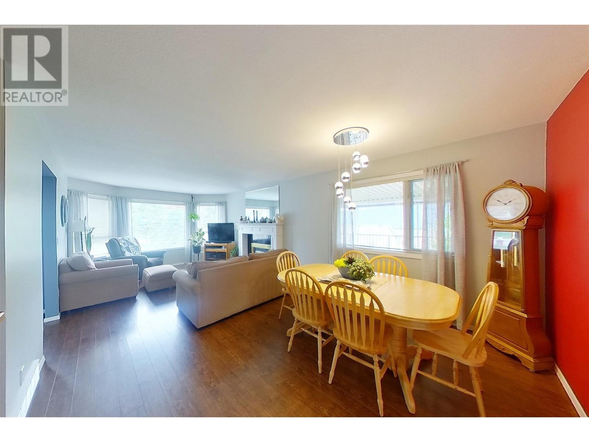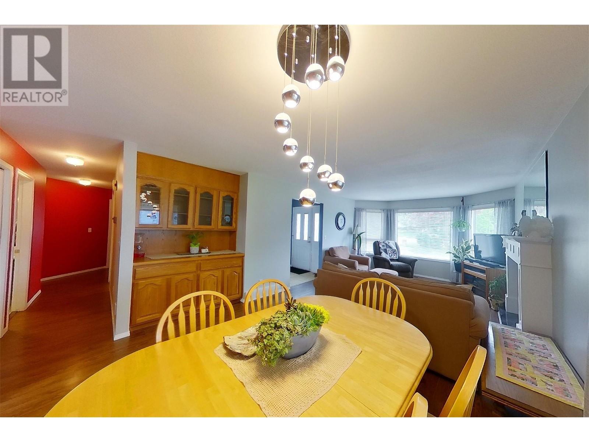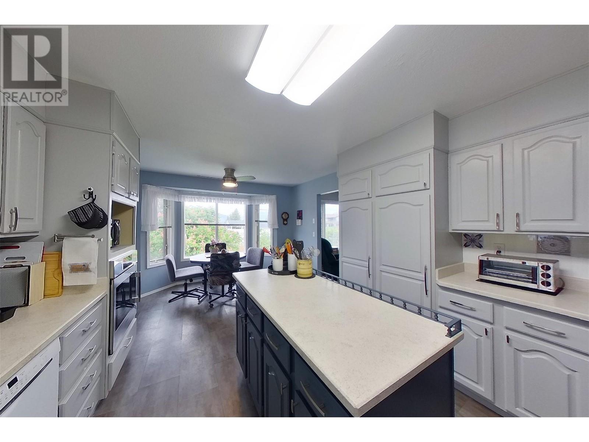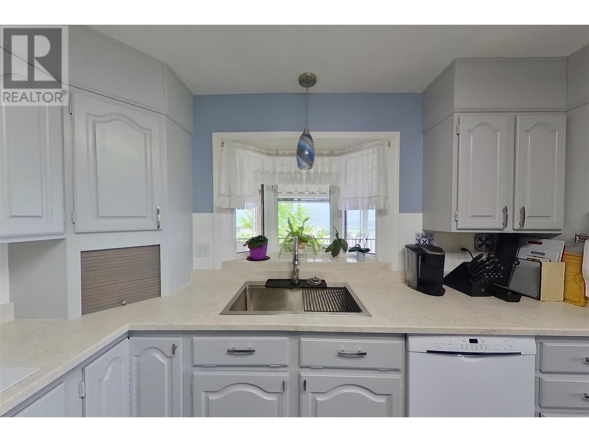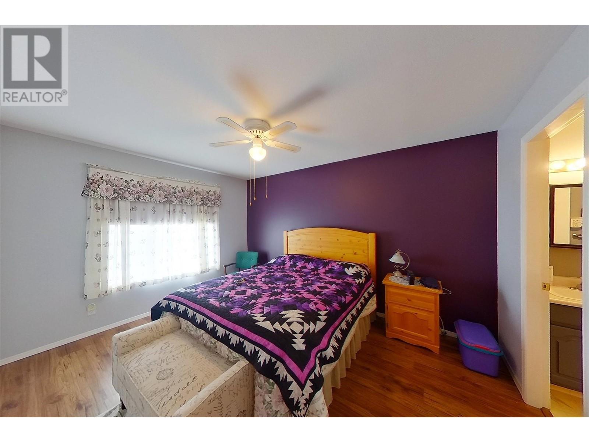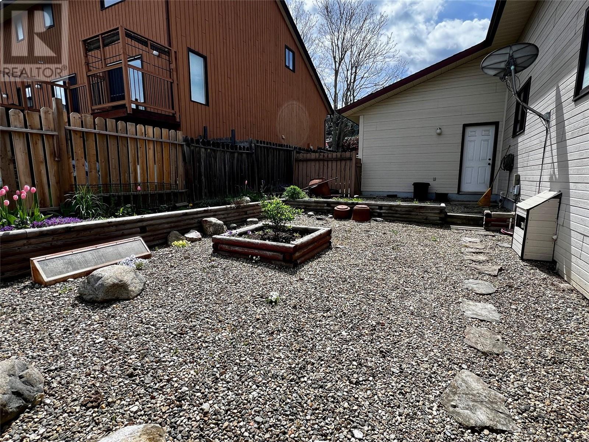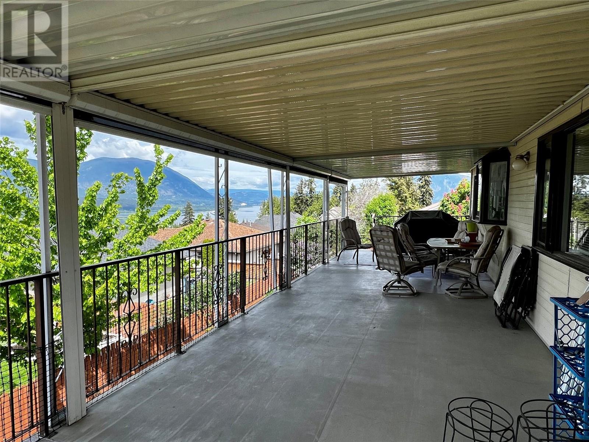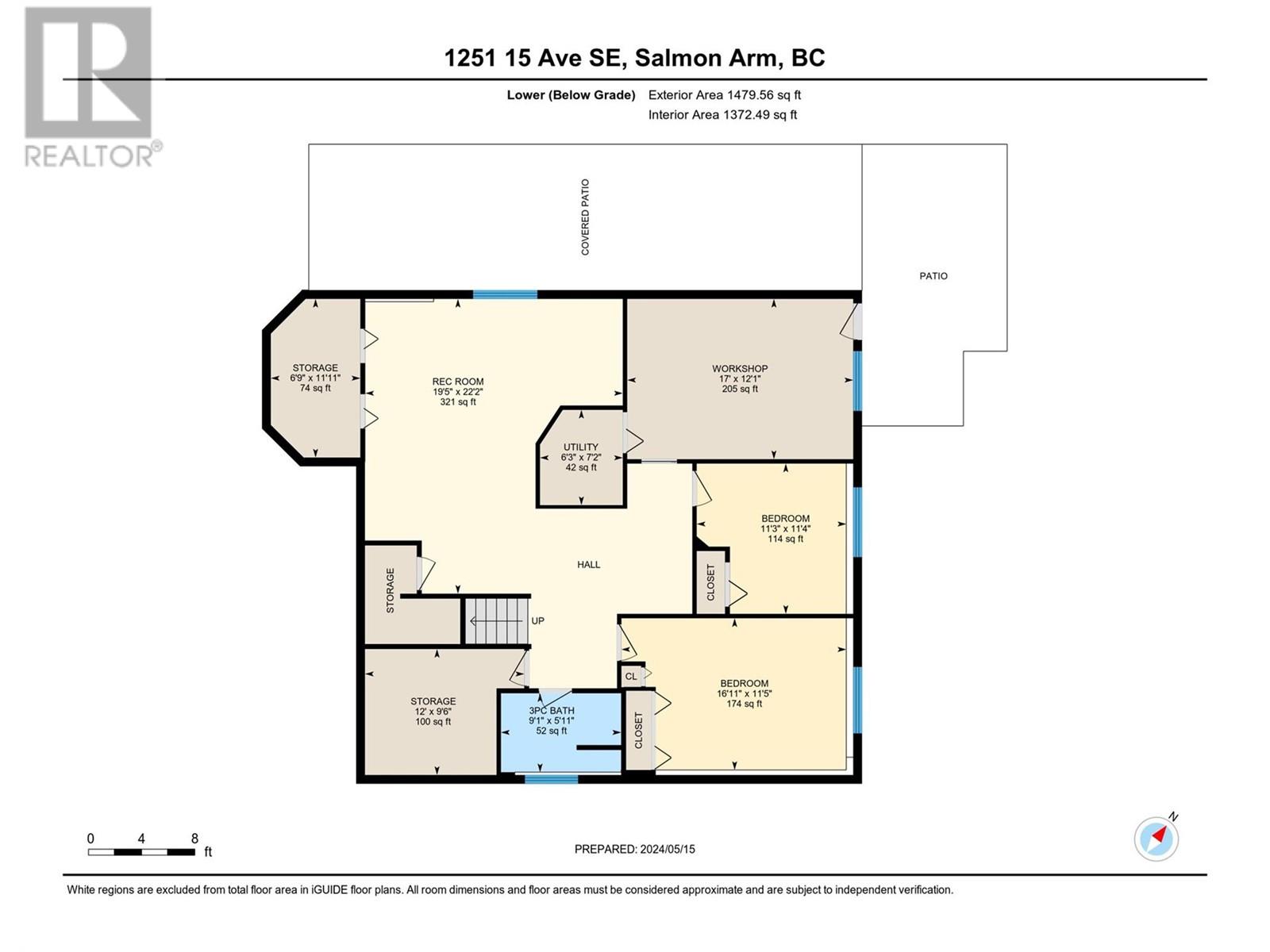1251 15 Avenue Se, Salmon Arm, British Columbia V1E 2G5 (26899878)
1251 15 Avenue Se Salmon Arm, British Columbia V1E 2G5
Interested?
Contact us for more information

Doris Mills
Personal Real Estate Corporation
dorismills.com/

#105-650 Trans Canada Hwy
Salmon Arm, British Columbia V1E 2S6
(250) 832-7051
(250) 832-2777
https://www.remaxshuswap.ca/
$789,000
Lakeview rancher with basement on 0.33 of an acre lot. Spacious kitchen with lots of cabinet space and newer oven, sink, taps and refreshed counter tops. Master bedroom has ensuite with walk in shower plus a walk in closet. There are two bedrooms, two bathrooms plus den on the main floor. Laundry is also conveniently located on the main. The lower level has two additional bedrooms, full bathroom, huge rec room plus a workshop with an exterior entrance. There is lots of storage and a large, double garage. The lot provides plenty of space for gardens and enjoying the outdoors. This home is located walking distance to schools and a short drive to shopping, rec center, downtown and trails. (id:26472)
Property Details
| MLS® Number | 10314031 |
| Property Type | Single Family |
| Neigbourhood | SE Salmon Arm |
| Features | Central Island, Balcony |
| Parking Space Total | 2 |
Building
| Bathroom Total | 3 |
| Bedrooms Total | 4 |
| Constructed Date | 1989 |
| Construction Style Attachment | Detached |
| Cooling Type | Central Air Conditioning, Heat Pump |
| Heating Type | Forced Air, Heat Pump, See Remarks |
| Stories Total | 2 |
| Size Interior | 2638 Sqft |
| Type | House |
| Utility Water | Municipal Water |
Parking
| Attached Garage | 2 |
Land
| Acreage | No |
| Landscape Features | Underground Sprinkler |
| Sewer | Municipal Sewage System |
| Size Irregular | 0.33 |
| Size Total | 0.33 Ac|under 1 Acre |
| Size Total Text | 0.33 Ac|under 1 Acre |
| Zoning Type | Unknown |
Rooms
| Level | Type | Length | Width | Dimensions |
|---|---|---|---|---|
| Basement | Workshop | 12'1'' x 17' | ||
| Basement | Family Room | 22'2'' x 19'5'' | ||
| Basement | Full Bathroom | Measurements not available | ||
| Basement | Bedroom | 11'4'' x 11'3'' | ||
| Basement | Bedroom | 11'5'' x 16'11'' | ||
| Main Level | Laundry Room | 7'9'' x 10'5'' | ||
| Main Level | Bedroom | 9'8'' x 14'7'' | ||
| Main Level | Full Bathroom | Measurements not available | ||
| Main Level | Full Ensuite Bathroom | Measurements not available | ||
| Main Level | Primary Bedroom | 10'9'' x 13'5'' | ||
| Main Level | Den | 12'3'' x 12'5'' | ||
| Main Level | Dining Room | 14' x 8'7'' | ||
| Main Level | Living Room | 12' x 16'4'' | ||
| Main Level | Kitchen | 12'2'' x 12'10'' |
https://www.realtor.ca/real-estate/26899878/1251-15-avenue-se-salmon-arm-se-salmon-arm


