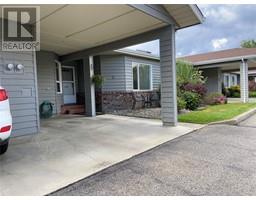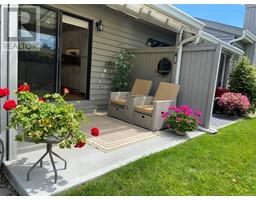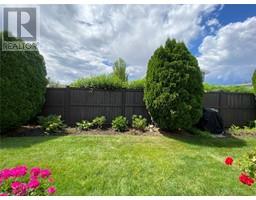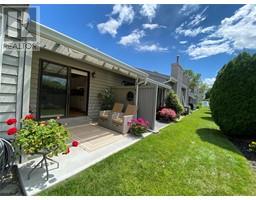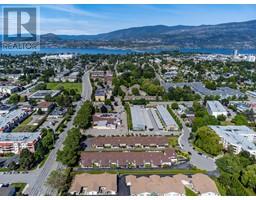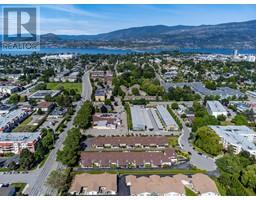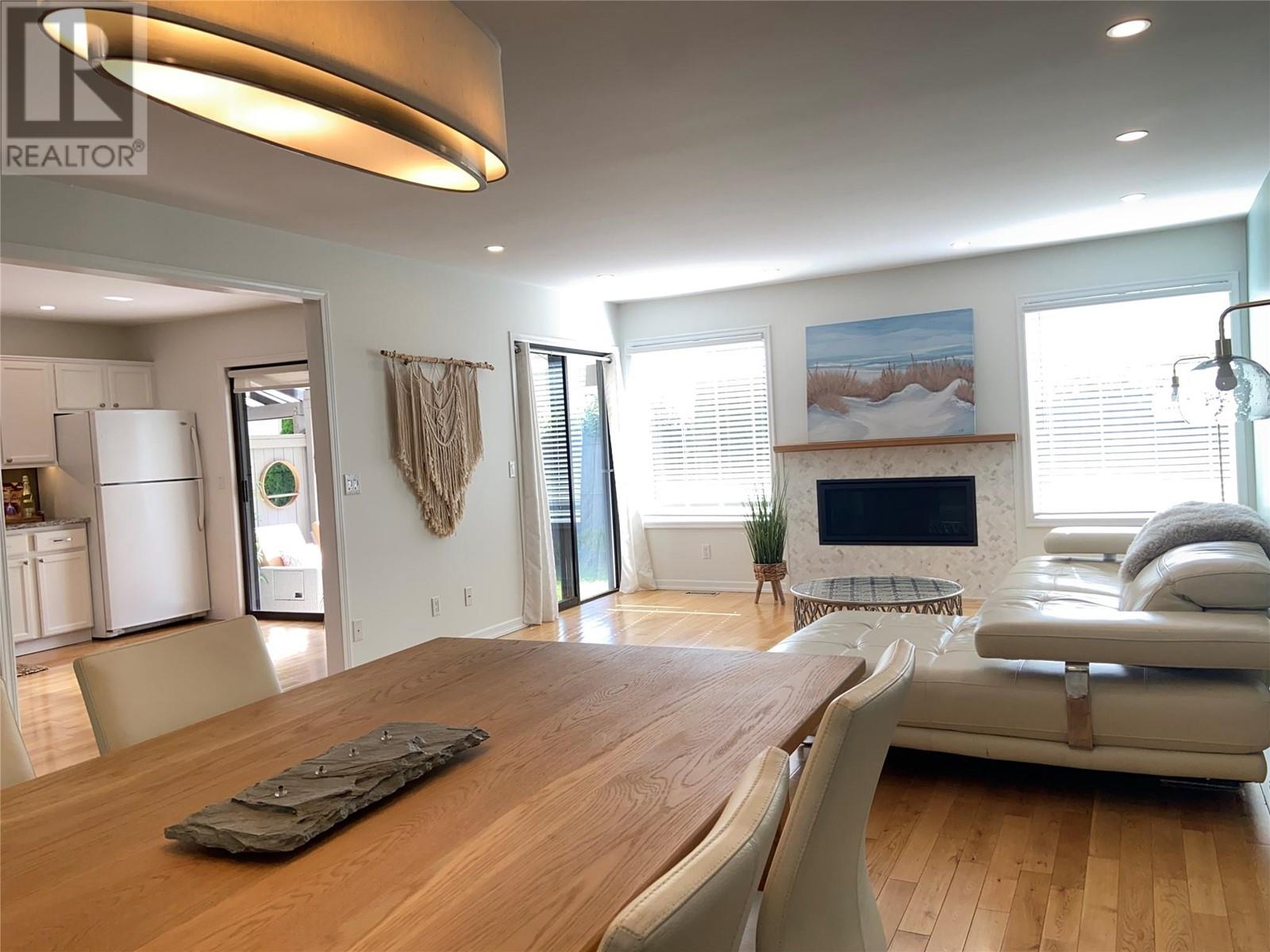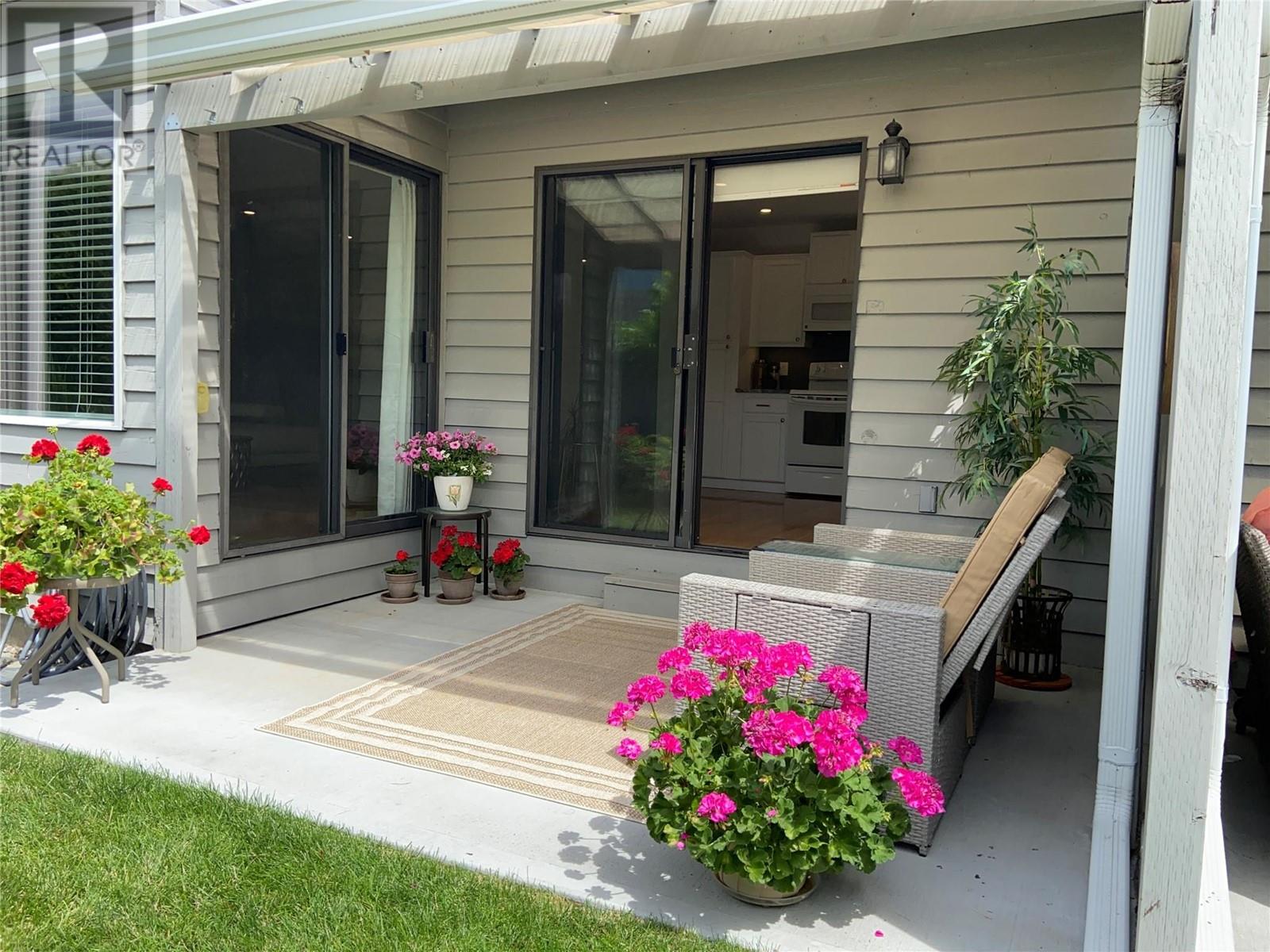1167 Brookside Avenue Unit# 5, Kelowna, British Columbia V1Y 5T5 (27119801)
1167 Brookside Avenue Unit# 5 Kelowna, British Columbia V1Y 5T5
Interested?
Contact us for more information
Cindy Slonski

#108 - 1980 Cooper Road
Kelowna, British Columbia V1Y 8K5
(250) 861-5122
(250) 861-5722
www.realestatesage.ca/
$599,900Maintenance, Reserve Fund Contributions, Ground Maintenance, Other, See Remarks, Sewer, Waste Removal, Water
$350 Monthly
Maintenance, Reserve Fund Contributions, Ground Maintenance, Other, See Remarks, Sewer, Waste Removal, Water
$350 MonthlyBright, open and spacious 2 bed 2 full bath updated ‘no step’ rancher townhome with attached carport – all ages welcome! Walk into the expansive and inviting foyer, rarely found in a townhome in this price range. Kitchen upgrades includes granite counter–tops, lovely white oak hardwood flooring. The remainder has hardwood and tile throughout with a modern color pallet and upgraded LED lighting. Both bathrooms have been upgraded to include soaker tubs with floor to ceiling tile. King-size master with his & her closets, featuring ensuite with 6 foot soaker tub. 2 sets of balcony doors, a skylight and large windows to allow the natural light to filter throughout the unit creating a lovely place to live. Quiet private back patio and a lovely sitting area in the front. 4' crawlspace, 1 dog or cat-dogs <18"" shoulder etc. Self-managed with 10 units and lots of additional parking. Short stroll to Capri Mall with all services. Market, restaurants, medical, shops and more. 2021/22 – New high efficiency gas furnace, fireplace and hot water tank. A/C approx. 2015. (id:26472)
Open House
This property has open houses!
10:00 am
Ends at:12:00 pm
Property Details
| MLS® Number | 10314092 |
| Property Type | Single Family |
| Neigbourhood | Kelowna South |
| Community Name | Willowbrook Estates |
| Amenities Near By | Park, Recreation, Schools, Shopping |
| Community Features | Pet Restrictions, Pets Allowed With Restrictions, Rentals Allowed |
| Features | Cul-de-sac, Level Lot |
| Parking Space Total | 2 |
| Road Type | Cul De Sac |
| Storage Type | Storage, Locker |
Building
| Bathroom Total | 2 |
| Bedrooms Total | 2 |
| Appliances | Refrigerator, Dishwasher, Dryer, Range - Electric, Microwave, Washer |
| Architectural Style | Ranch |
| Basement Type | Crawl Space |
| Constructed Date | 1985 |
| Construction Style Attachment | Attached |
| Cooling Type | Central Air Conditioning |
| Exterior Finish | Concrete |
| Fire Protection | Smoke Detector Only |
| Fireplace Fuel | Gas |
| Fireplace Present | Yes |
| Fireplace Type | Unknown |
| Flooring Type | Ceramic Tile, Hardwood, Linoleum |
| Heating Type | Forced Air, See Remarks |
| Roof Material | Asphalt Shingle |
| Roof Style | Unknown |
| Stories Total | 1 |
| Size Interior | 1287 Sqft |
| Type | Row / Townhouse |
| Utility Water | Municipal Water |
Parking
| See Remarks | |
| Other |
Land
| Access Type | Easy Access |
| Acreage | No |
| Fence Type | Fence |
| Land Amenities | Park, Recreation, Schools, Shopping |
| Landscape Features | Landscaped, Level |
| Sewer | Municipal Sewage System |
| Size Total Text | Under 1 Acre |
| Zoning Type | Unknown |
Rooms
| Level | Type | Length | Width | Dimensions |
|---|---|---|---|---|
| Main Level | Foyer | 16'0'' x 7'0'' | ||
| Main Level | Laundry Room | 12'0'' x 7'6'' | ||
| Main Level | 3pc Bathroom | 10'0'' x 5'0'' | ||
| Main Level | 4pc Ensuite Bath | 8'0'' x 6'0'' | ||
| Main Level | Bedroom | 12'0'' x 10'0'' | ||
| Main Level | Primary Bedroom | 14'0'' x 12'0'' | ||
| Main Level | Kitchen | 12'0'' x 13'0'' | ||
| Main Level | Dining Room | 10'0'' x 14'0'' | ||
| Main Level | Living Room | 15'6'' x 14'0'' |
https://www.realtor.ca/real-estate/27119801/1167-brookside-avenue-unit-5-kelowna-kelowna-south
































