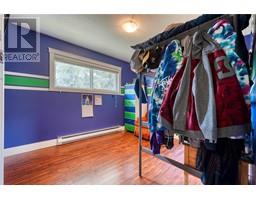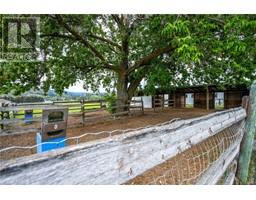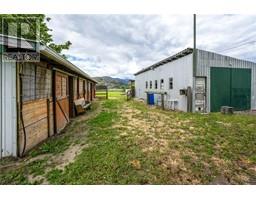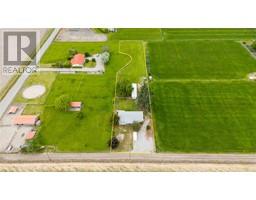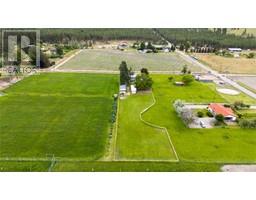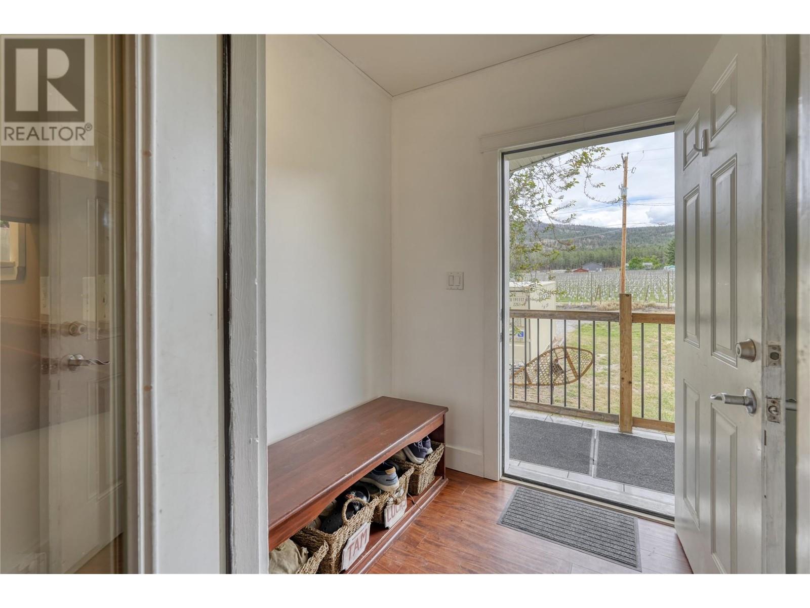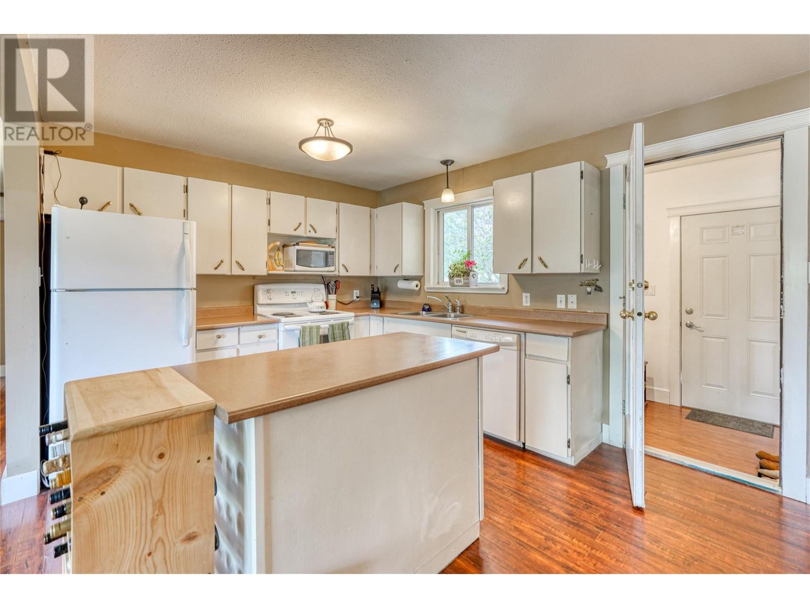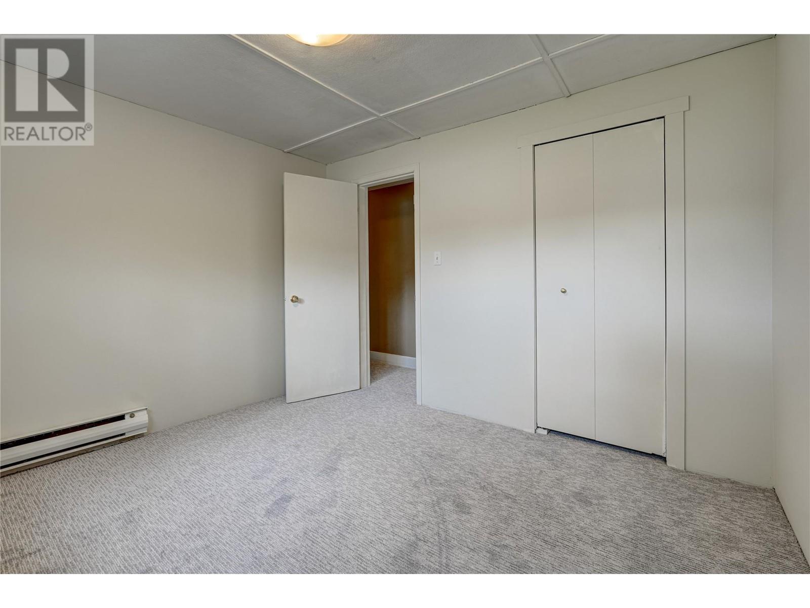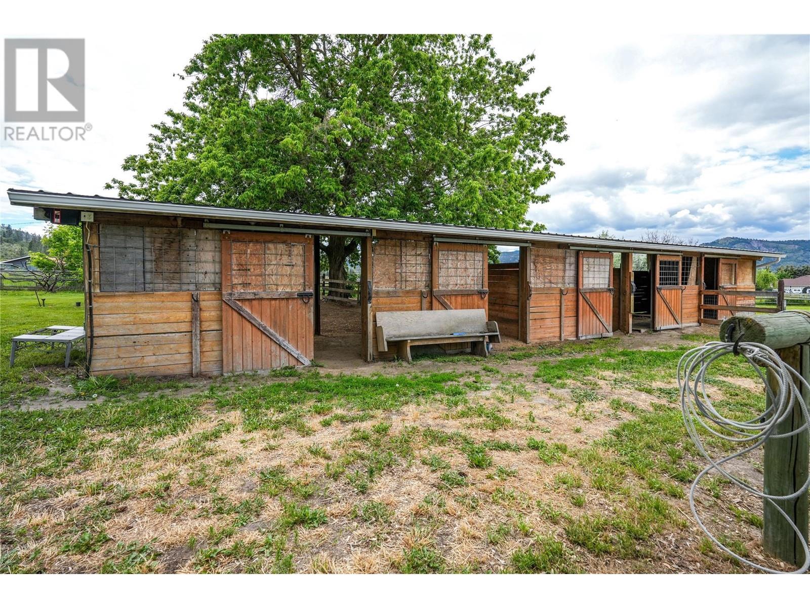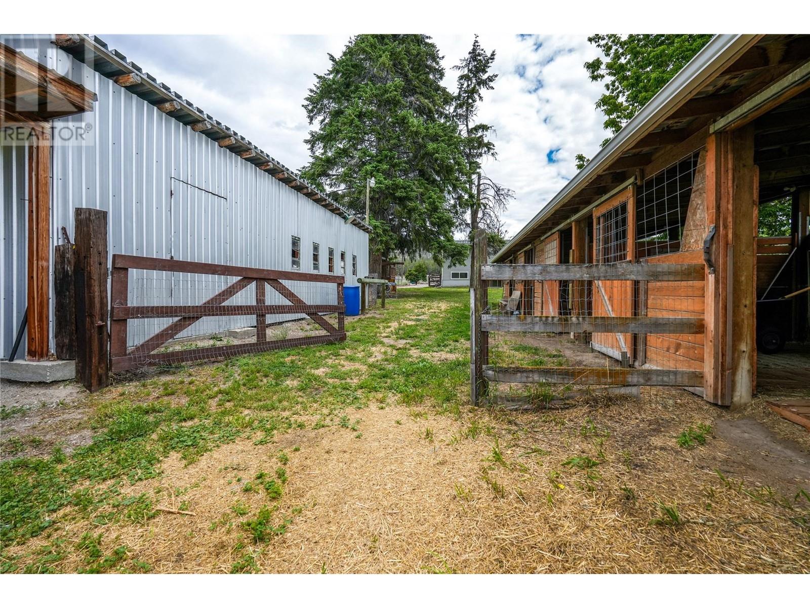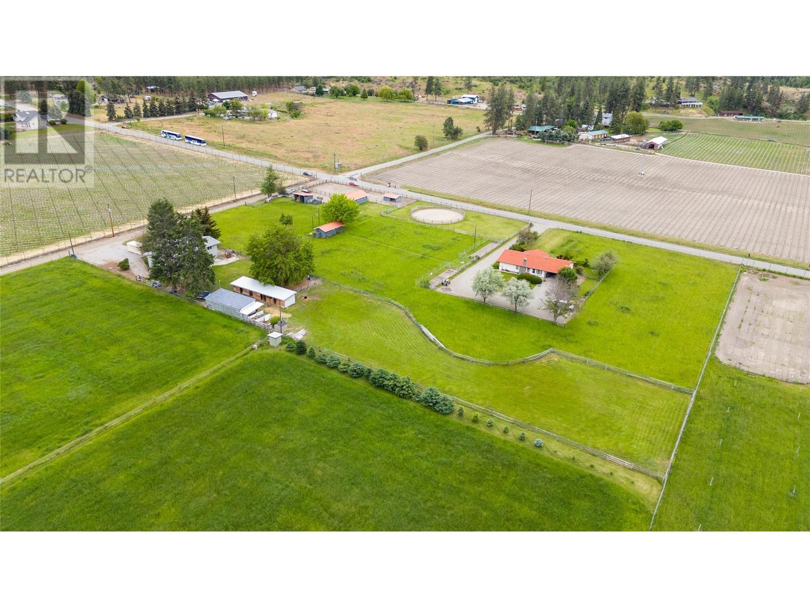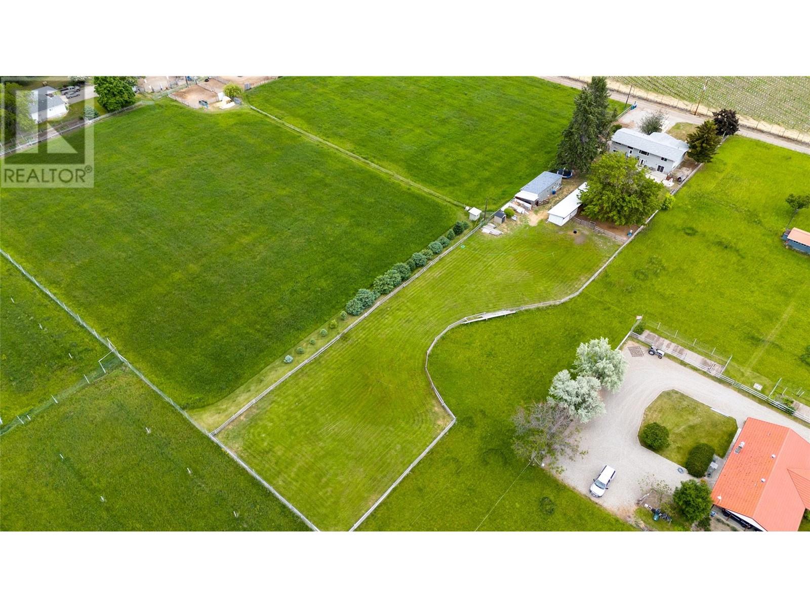1126 Chapman Road, Okanagan Falls, British Columbia V0H 1R1 (26981656)
1126 Chapman Road Okanagan Falls, British Columbia V0H 1R1
Interested?
Contact us for more information
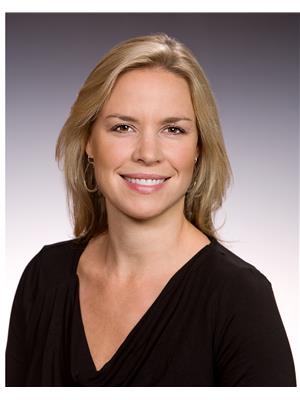
Shelly Weinrich
Personal Real Estate Corporation
(250) 492-6640
www.jeanandshelly.com/
https://www.facebook.com/jeanandshellyrealestate/
https://www.linkedin.com/in/shelly-weinrich-48934678
https://twitter.com/shellyweinrich
https://www.instagram.com/jeanandshelly.realestate/?hl=en

484 Main Street
Penticton, British Columbia V2A 5C5
(250) 493-2244
(250) 492-6640
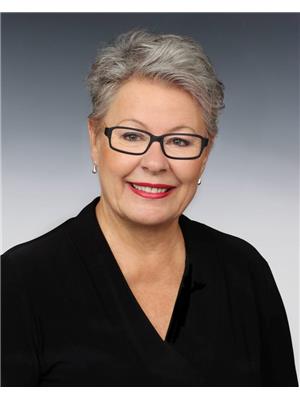
Jean Mcdougall

484 Main Street
Penticton, British Columbia V2A 5C5
(250) 493-2244
(250) 492-6640
$899,000
True country living with full town convenience. This large family home with a full in-law suite sits on over an acre in a private rural setting in the quaint hamlet of OK Falls. An ideal hobby property for horse lovers, with a fully fenced and flat lot, large workshop, 2 paddocks and 2 heated auto livestock waterers. There have been many upgrades over the years including flooring, heat pump, windows, new carpets, and the roof, septic and addition were all done in 2014! The outdoor space provides a large patio wired for a hot tub, and large green pastures with firepit to enjoy with friends. All close to great hiking and ATV trails via Allendale Lake Rd! You will be impressed with the open and bright floor plan this 5 bedroom 3000 sqft homes has to offer. Excellent opportunity for a multi-use property 5 minutes from Okanagan Falls and 20 minutes to Penticton. Call for a detailed package and to book your showing today! (id:26472)
Property Details
| MLS® Number | 10315844 |
| Property Type | Single Family |
| Neigbourhood | Kaleden/Okanagan Falls Rural |
| Community Features | Family Oriented, Rural Setting |
| Features | Level Lot, Private Setting |
| View Type | Mountain View |
Building
| Bathroom Total | 3 |
| Bedrooms Total | 5 |
| Appliances | Refrigerator, Dishwasher, Oven - Electric, Washer & Dryer, Washer/dryer Stack-up |
| Basement Type | Full |
| Constructed Date | 1973 |
| Construction Style Attachment | Detached |
| Cooling Type | Heat Pump |
| Exterior Finish | Vinyl Siding |
| Heating Type | Baseboard Heaters |
| Roof Material | Asphalt Shingle |
| Roof Style | Unknown |
| Stories Total | 2 |
| Size Interior | 3164 Sqft |
| Type | House |
| Utility Water | Well |
Parking
| See Remarks | |
| R V |
Land
| Access Type | Easy Access |
| Acreage | Yes |
| Fence Type | Fence |
| Landscape Features | Level |
| Sewer | Septic Tank |
| Size Irregular | 1.06 |
| Size Total | 1.06 Ac|1 - 5 Acres |
| Size Total Text | 1.06 Ac|1 - 5 Acres |
| Zoning Type | Agricultural |
Rooms
| Level | Type | Length | Width | Dimensions |
|---|---|---|---|---|
| Basement | Den | 9'9'' x 7'8'' | ||
| Basement | Family Room | 13'4'' x 19'1'' | ||
| Basement | Storage | 8'10'' x 9'6'' | ||
| Basement | Laundry Room | 10'6'' x 8'2'' | ||
| Basement | Recreation Room | 20'2'' x 15'11'' | ||
| Basement | Kitchen | 9'6'' x 15' | ||
| Basement | Bedroom | 10' x 11'4'' | ||
| Basement | Bedroom | 9'9'' x 11'3'' | ||
| Basement | 3pc Bathroom | 9'9'' x 7'2'' | ||
| Main Level | 5pc Ensuite Bath | 14'6'' x 8'10'' | ||
| Main Level | 4pc Bathroom | 8'3'' x 7'2'' | ||
| Main Level | Bedroom | 10' x 11'9'' | ||
| Main Level | Bedroom | 10'3'' x 11'9'' | ||
| Main Level | Primary Bedroom | 14'1'' x 16'10'' | ||
| Main Level | Kitchen | 10'3'' x 8'10'' | ||
| Main Level | Living Room | 13'9'' x 19'7'' | ||
| Main Level | Dining Room | 10'3'' x 12'11'' |



















